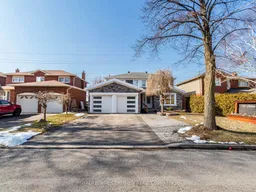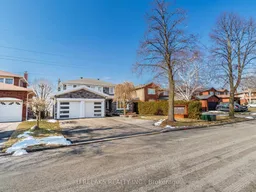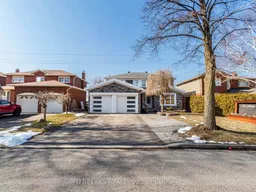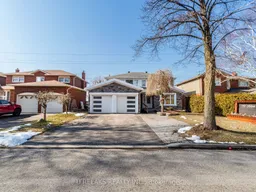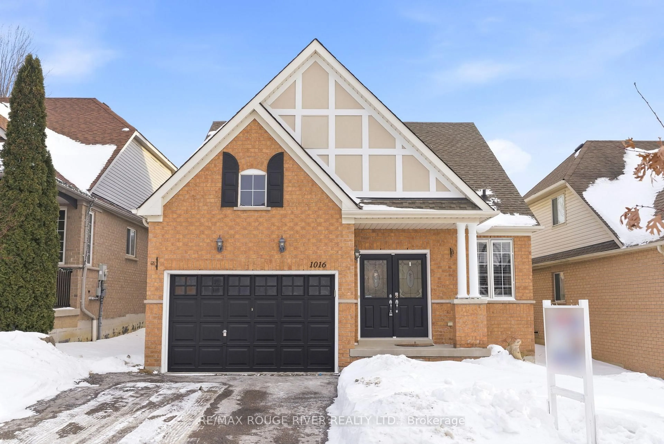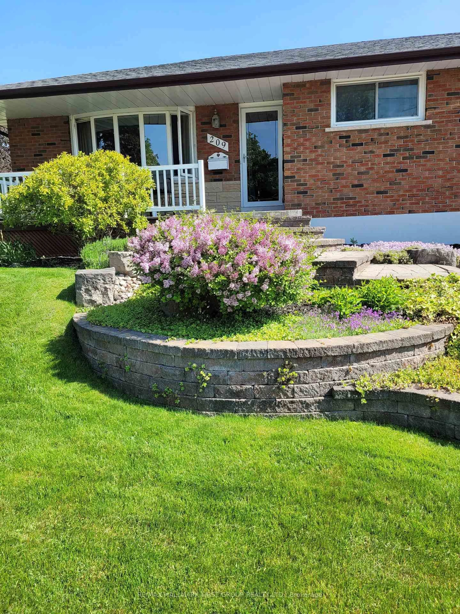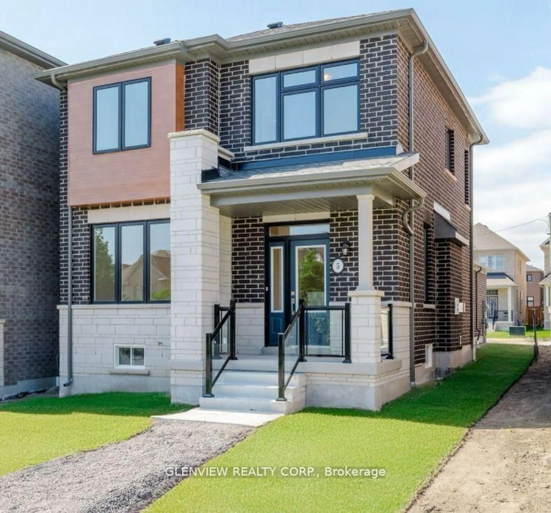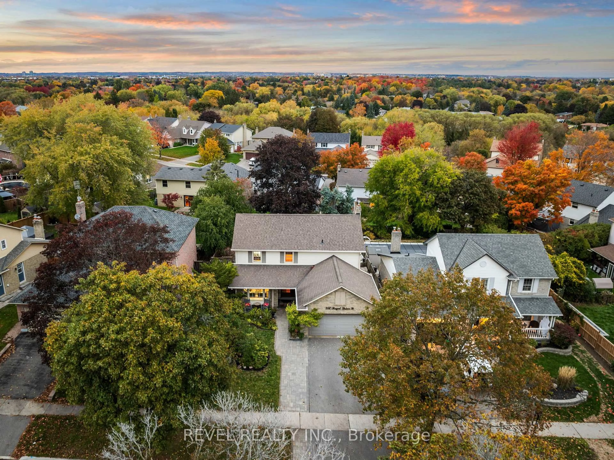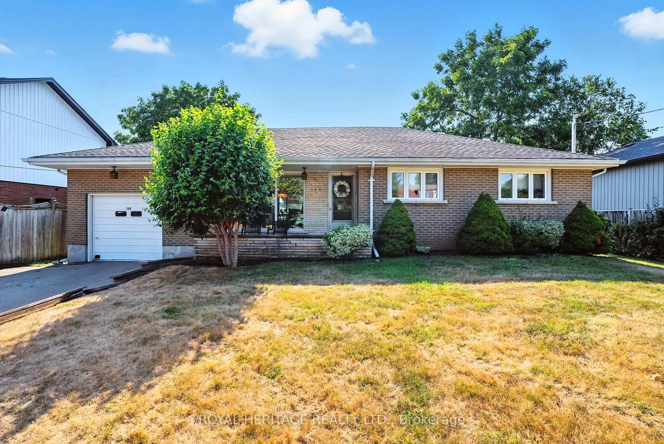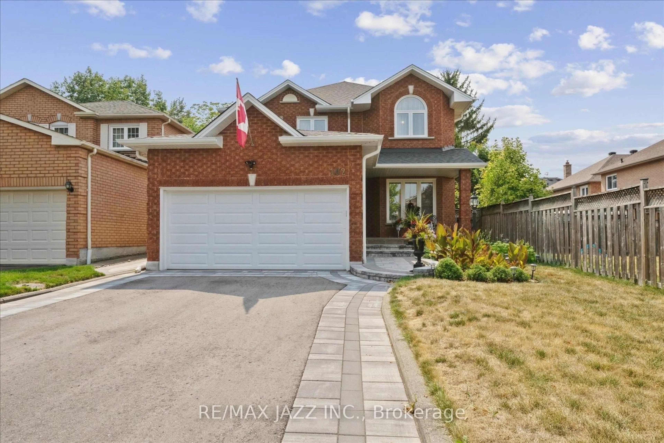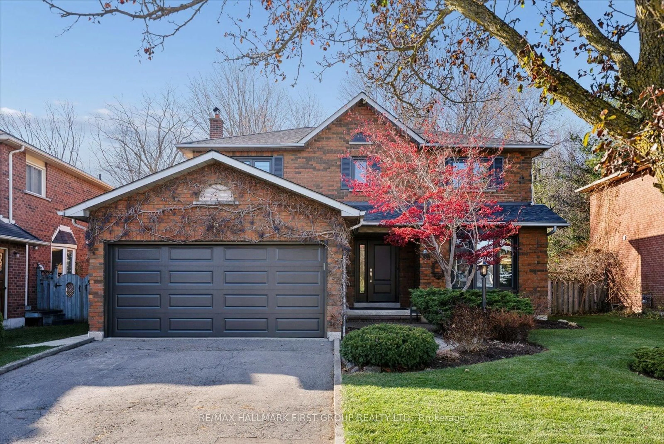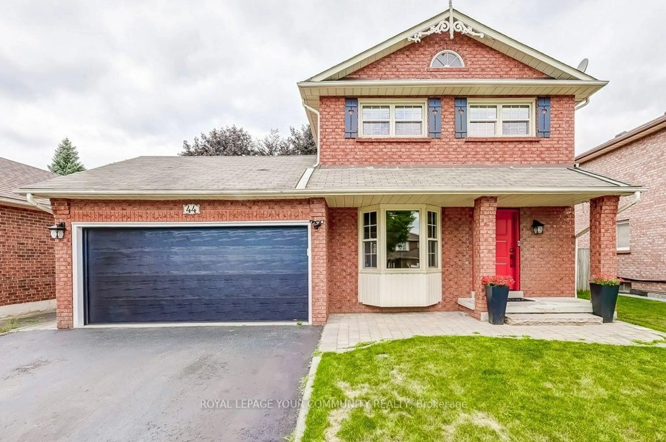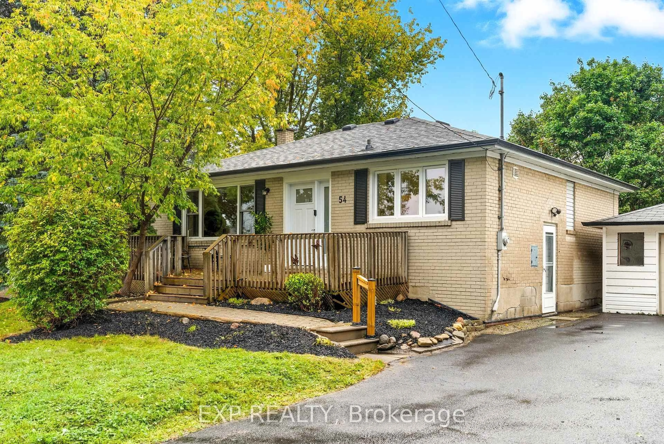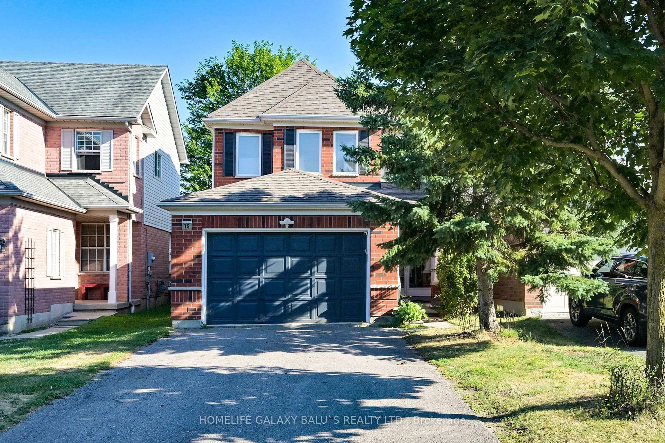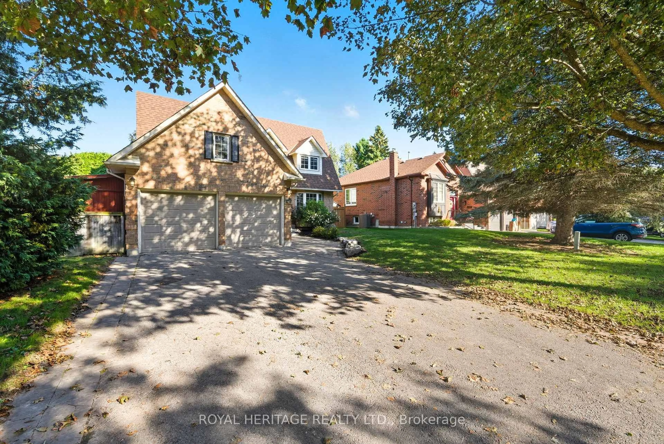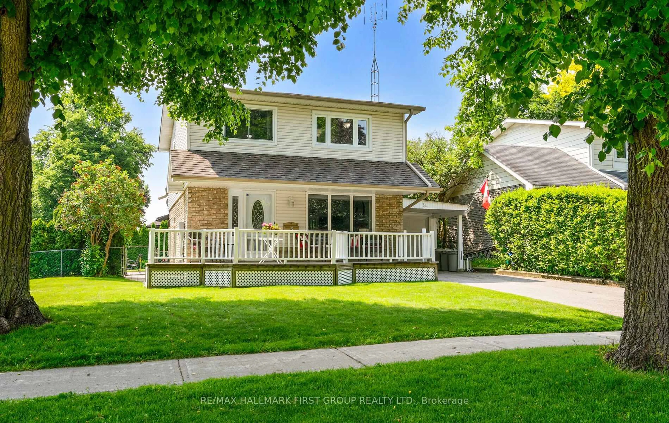Welcome To 172 Melissa Cres! The Moment You Walk Into This Charming Home, You Can't Help But Fall In Love. Enjoy The Million Dollar View Of Whitby And Toronto From One Of The Large Decks! Every day in the evening you get to enjoy the beautiful sunset all year round. Stunning detached backing on the park. This house features a one-bedroom legal Basement Apartment. Additional 2nd bedroom in the basement. 3824 Square feet of luxury living space. Formal Living/Dining Room, Cozy Family Room, Full washroom on the main floor. Beautiful chef-inspired kitchen with stainless steel appliances overlookng 1100Sft deck.Huge master bedroom with built-in closets, 5 pc ensuite, and a huge deck. This Family Home Has Many Upgrades Including New Shingles 200 Amp Panel, Stone Siding, Door Side, Wrought Iron Railing, and Potlights and many more. Separate LaundryThis Remarkable Home Shows a luxury living With Too Many Custom Upgrades To List! All existing appliances in the kitchen, washer, dryer, appliances in the basement.
Inclusions: This Remarkable Home Shows a luxury living With Too Many Custom Upgrades To List! All existing appliances in the kitchen, washer, dryer, appliances in the basement.
