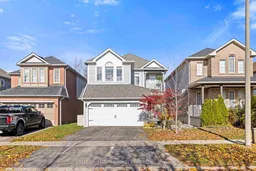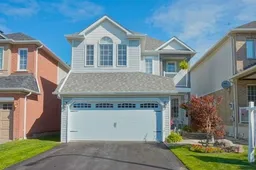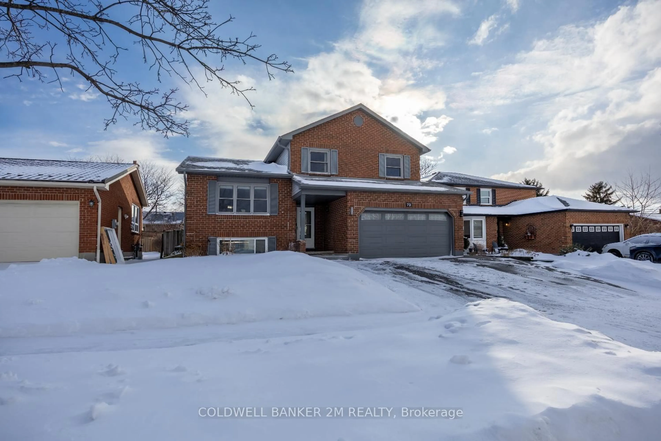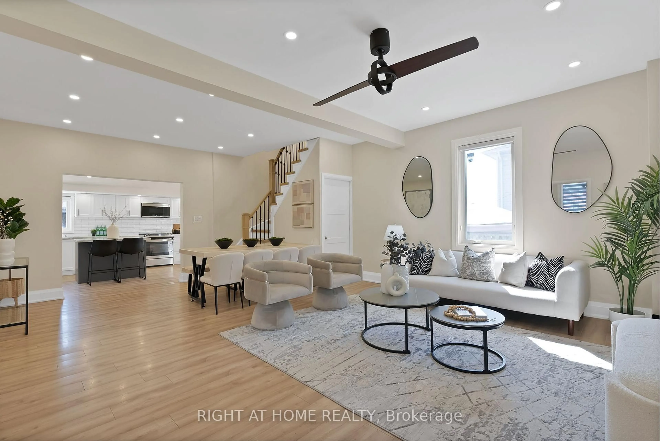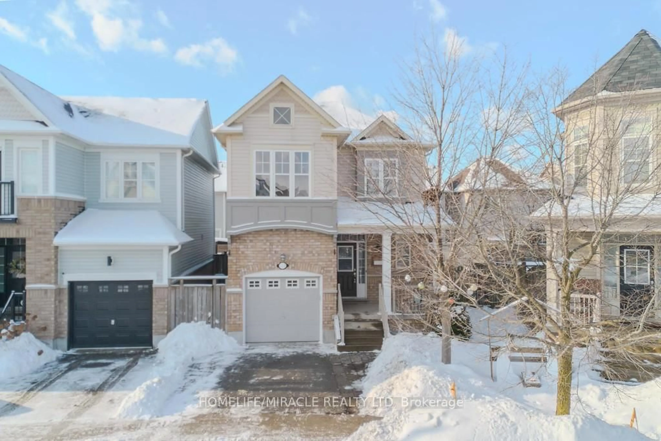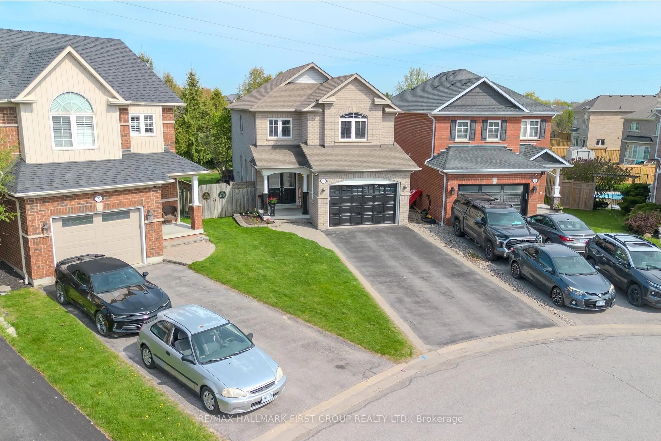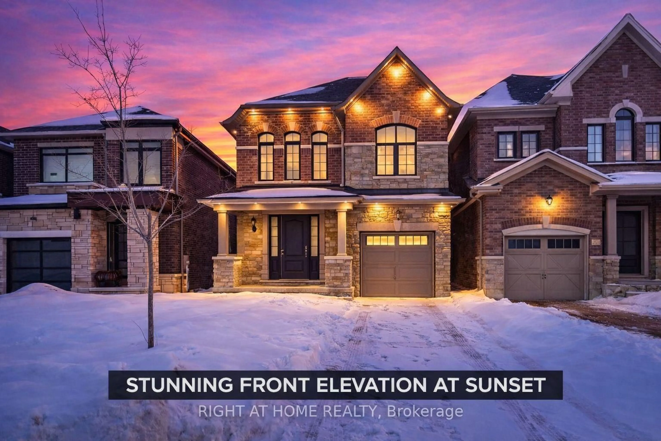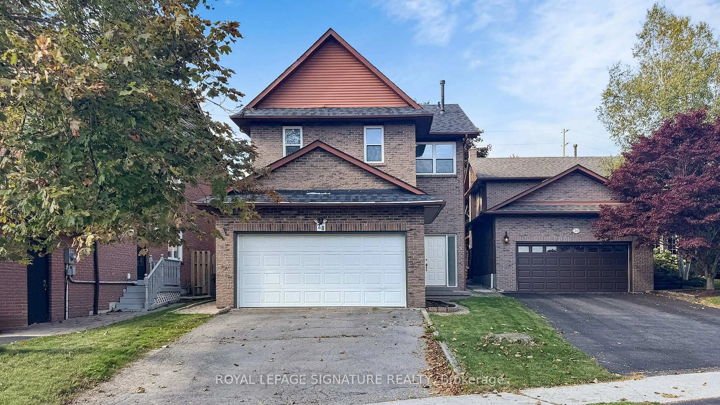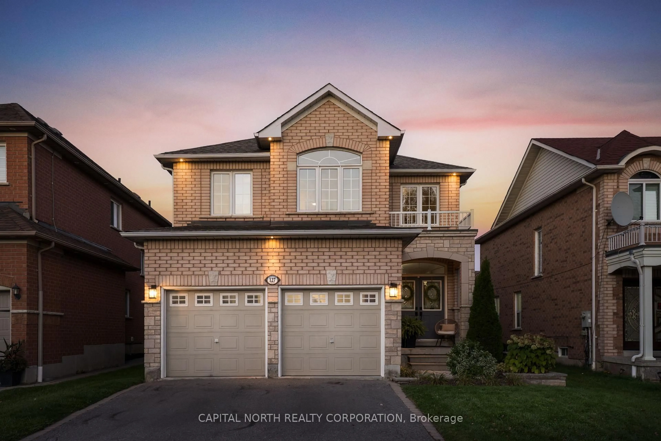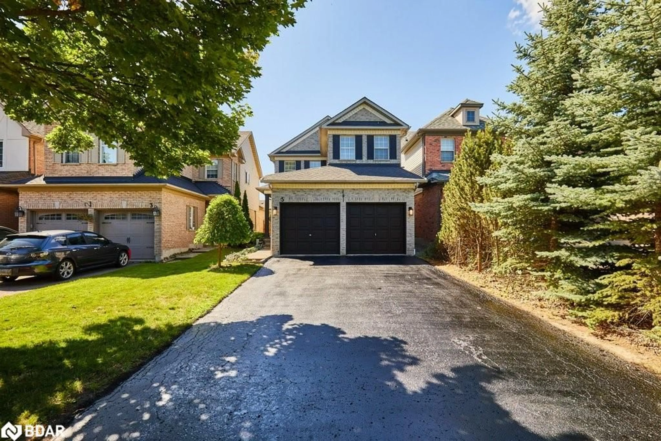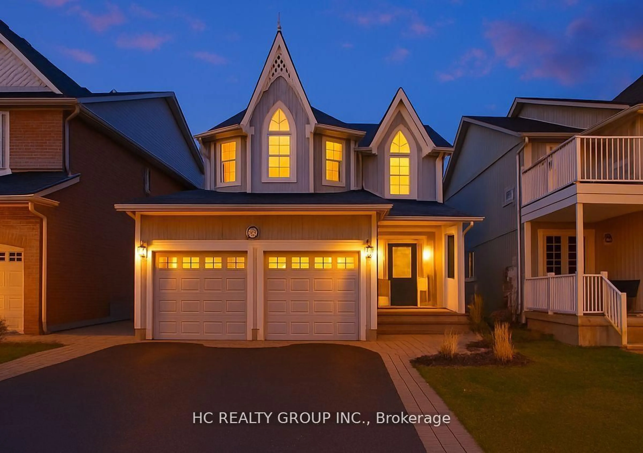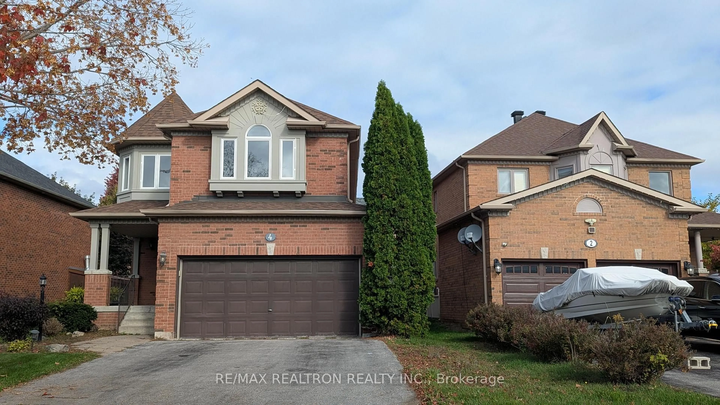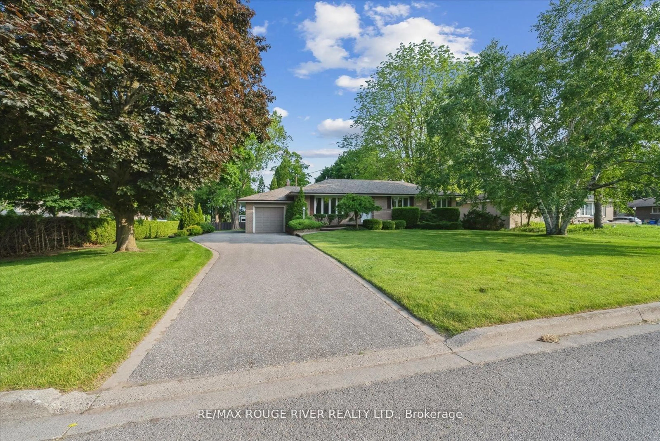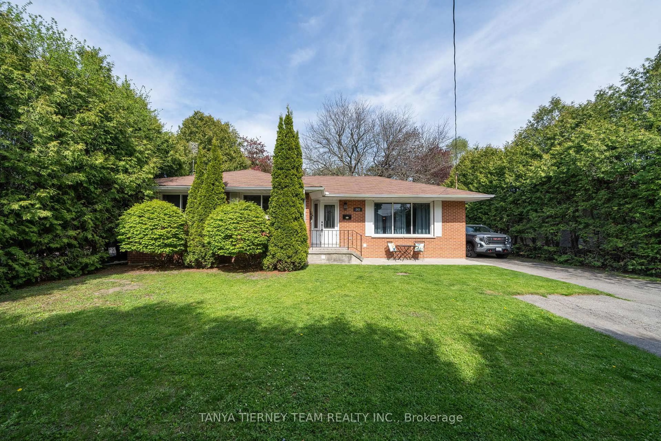Step into this beautifully maintained 3 + 1 bedroom, 4 bathroom detached home tucked on a quiet crescent in Whitby's highly desired Rolling Acres community. Designed for today's family, this home blends style, function, and warmth from the moment you walk in. The main level features an inviting open-concept layout with bamboo hardwood floors, pot lighting, and a bright Great Room that flows seamlessly into the dining area and modern kitchen. Enjoy quartz countertops, stylish backsplash, and stainless-steel appliances, with a walkout to the backyard deck, perfect for barbecues, entertaining, or relaxing after a long day. Upstairs, the primary retreat offers a walk-in closet, updated 4-piece ensuite, and a private balcony, a perfect morning coffee spot. Two additional bedrooms provide ample space for kids, guests, or a home office. The fully finished basement includes a large rec room, extra bedroom, and 3-piece bath, ideal for extended family, teenagers, or a home gym setup. Outside, enjoy a fully fenced yard, custom garden shed, and lush green space, a true extension of your living area. Located within walking distance to top-rated schools (including French Immersion), parks, shops, and minutes to HWY 407, transit, and major amenities, this home delivers the perfect balance of comfort and convenience.
Inclusions: Fridge, (Existing Gas Range to be replaced with NEW Stainless Steel Gas Range), B/I Microwave, B/I Dishwasher, Washer, Dryer, Existing Light Fixtures, Gas Furnace, Air Conditioner
