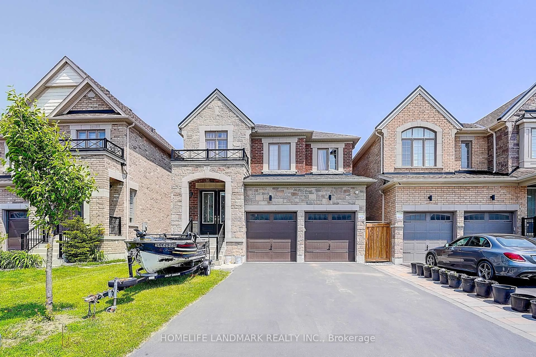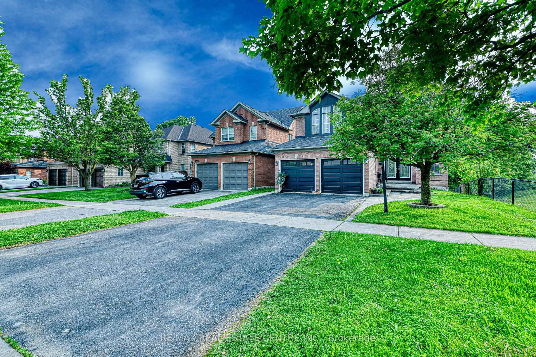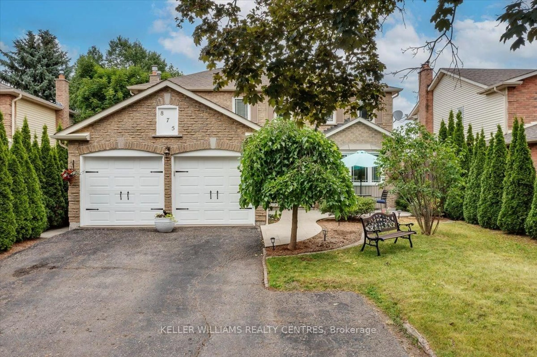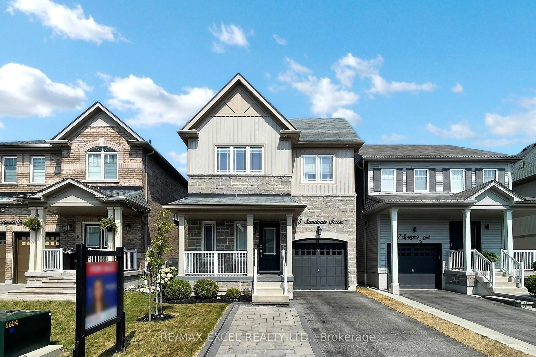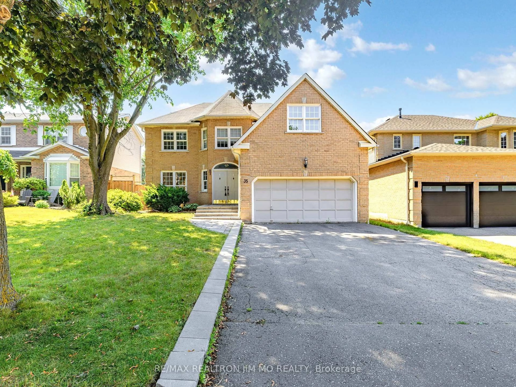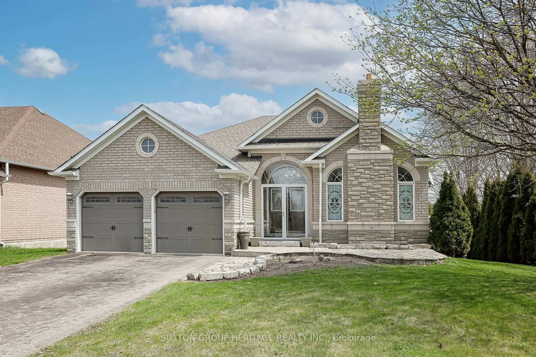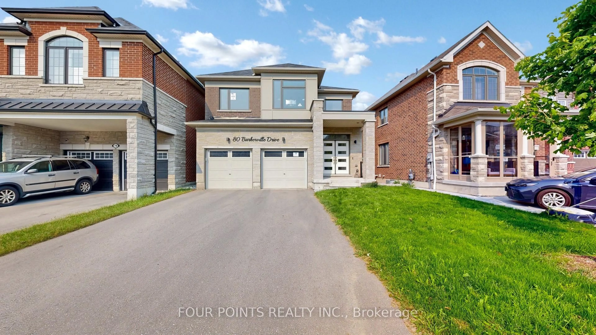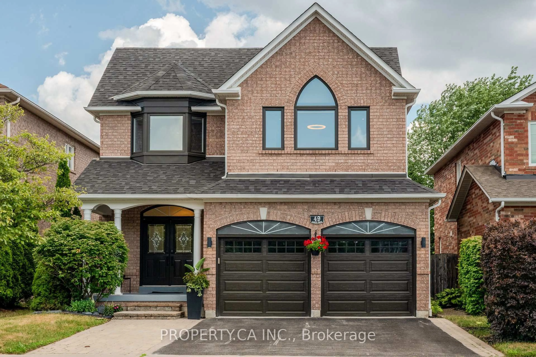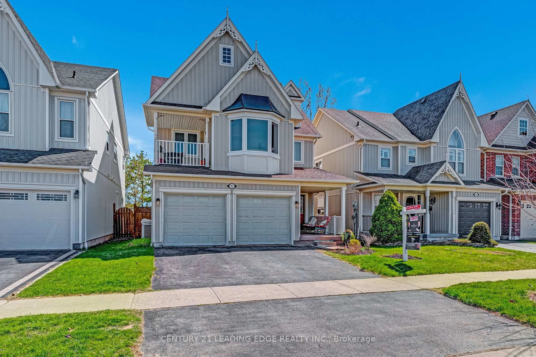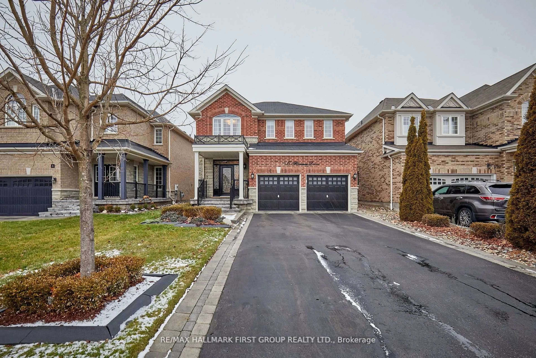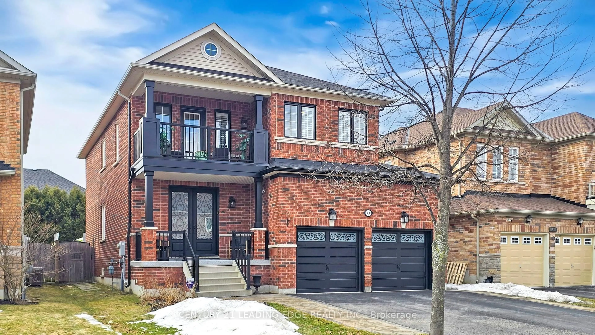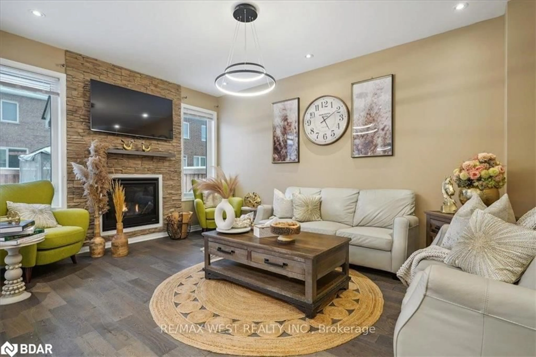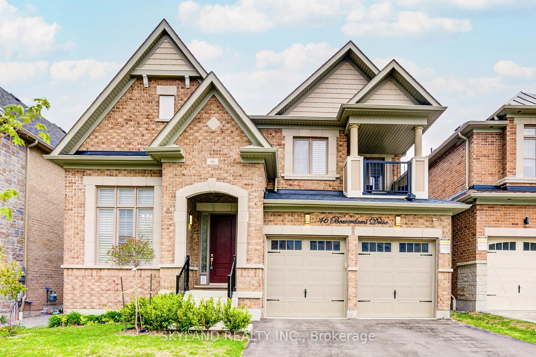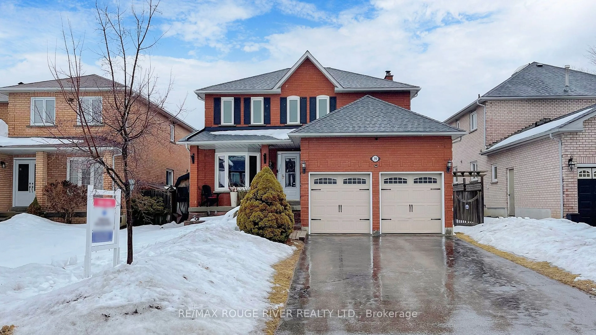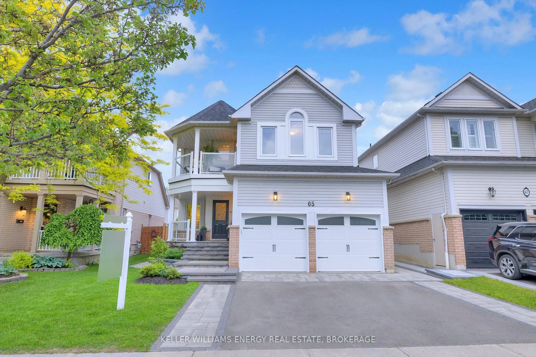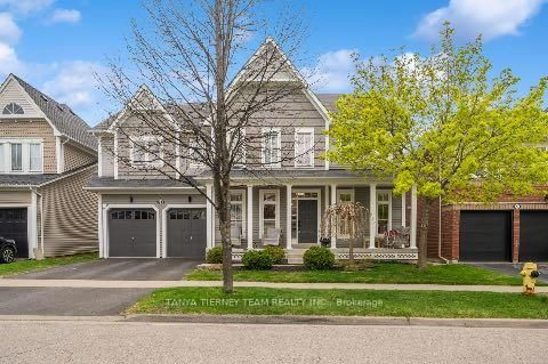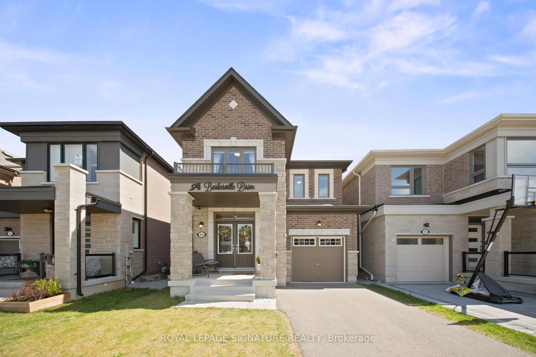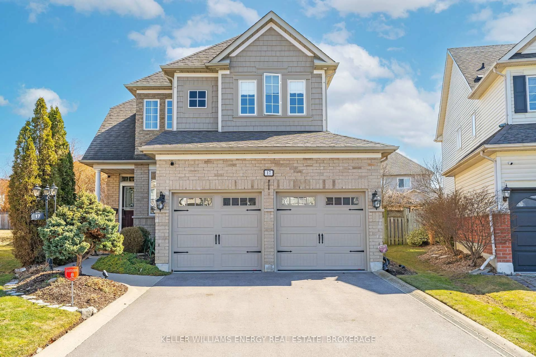Prestigious Executive Home on a Premium Lot Backing onto Greenspace! Beautifully Designed Bungaloft with 3 Bedrooms and 4 Bathrooms Offering 2690 Sqft Plus a Fully Finished Basement with Walkout to Ravine Lot. Looking for Luxury - This is It! Gourmet Kitchen with Gas Range, Granite Counters, Breakfast Area with Walkout to Custom Composite Deck. Stunning Main Floor Family Room with Soaring Ceilings and Spectacular Mantel Surrounding the Gas Fireplace. Luxurious Details Include: Gorgeous Brazilian Teak Hardwood Floors; 12" Transom Above Exterior Windows & Doors Incl Round Top Palladian Windows; 9' Ceilings; Crown Mouldings; Wainscotting; 2 Gas Fireplaces & So Much More! Primary Bedroom Retreat Overlooks the Peaceful Backyard with Walk-in Closet & 5pc Ensuite. 2nd Floor Features 2 Generous Guest Bedrooms Plus Loft/Library with Skylight! No Detail Overlooked in the Finished Basement! Large Rec Room with Cozy Gas Fireplace, 2nd Kitchen, 4 pc Bath, Office, Cold Cellar and Storage Room. Fully Finished Top to Bottom and Landscaped with Stone Interlock Walkways Featuring a Stunning Saltwater Inground Pool in the Private Backyard with New Liner (2024) and New Gas Heater (2024). Interlock Stone Landscaping Surrounds the Pool and Offers a Large Entertaining Space with Awnings for Shade! Generous Pie-Shaped Lot Allows for Separate Grass Area from Pool, Large enough for Sports, Additional Play Space, etc. Lush Raised Garden Beds with Perennials, Inground Sprinkler System for Easy Maintenance. Garage Space Designed for Practical Year Round Use with Epoxy Floors and Gas Heater. A Showcase of Craftmanship, Upgrades and Family Living in a Prime Location. Ready For It's New Owner! Walk To Shops, Restaurants and All Amenties. Terrific Schools Nearby: Willows Walk PS and Sinclair SS.
Inclusions: All Light Fixtures; All Custom Blinds & Curtains; S/S Fridge (2); S/S Built-in Dishwasher (2); Gas Range; Range Hood; Clothes Washer & Dryer; Central Vac with 2 Sets of Accessories; Garage Door Openers w/4 Remotes; Garden & Pool Shed; Inground Saltwater Pool with Gas Heater & All Accessories; Inground Sprinkler System (Front & Backyard); Garage Gas Heater; Wall Mounted TV in Main Flr Family Rm; 60" Wall Mounted TV in Bsmt; Custom Area Rug in Main Flr Living/Dining Rm; 2 Exterior Awnings; Hot Water Tank; 2 Natural Gas BBQ Hookups (upper deck and lower patio area)
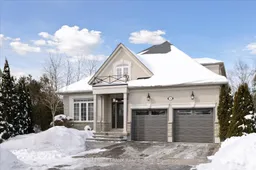 49
49

