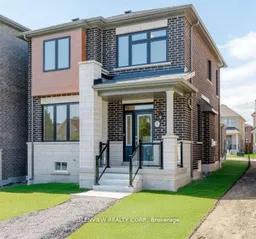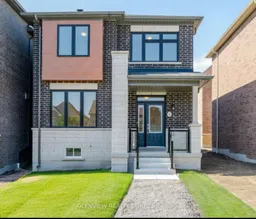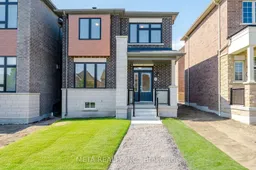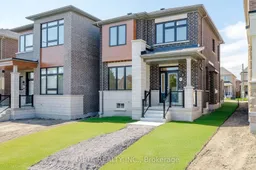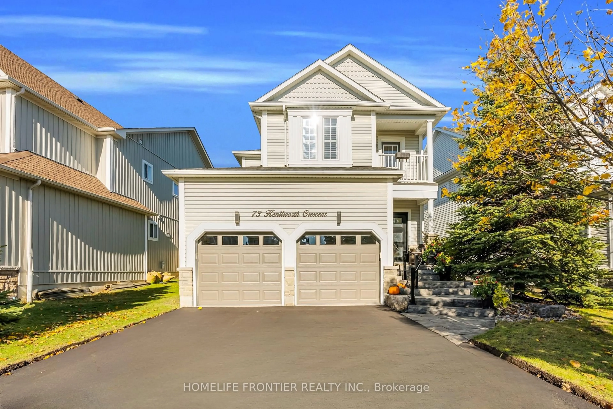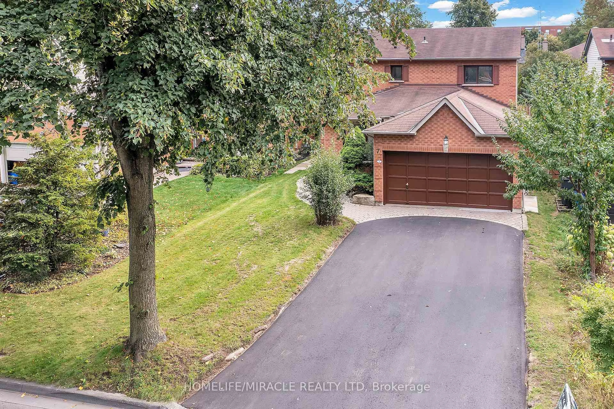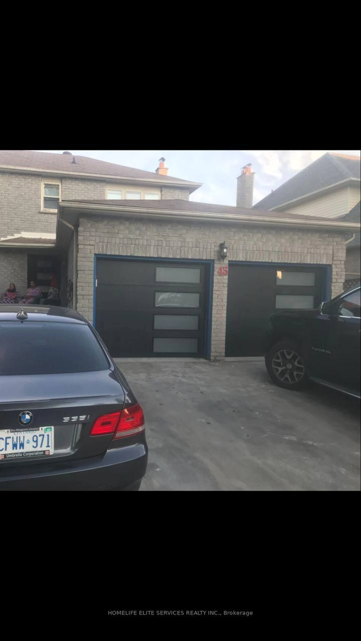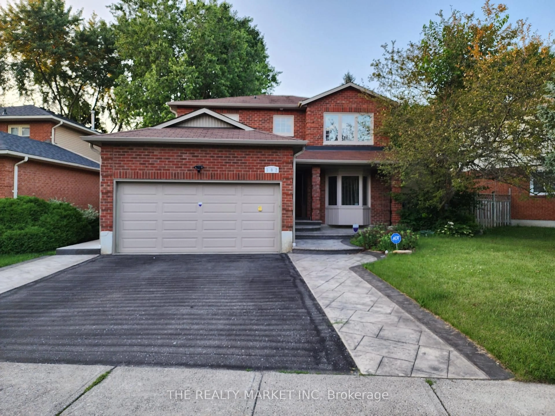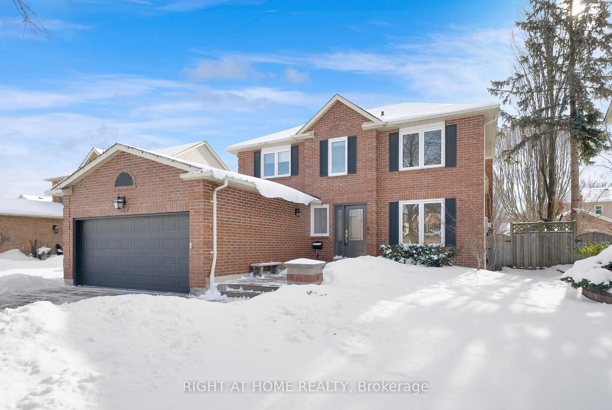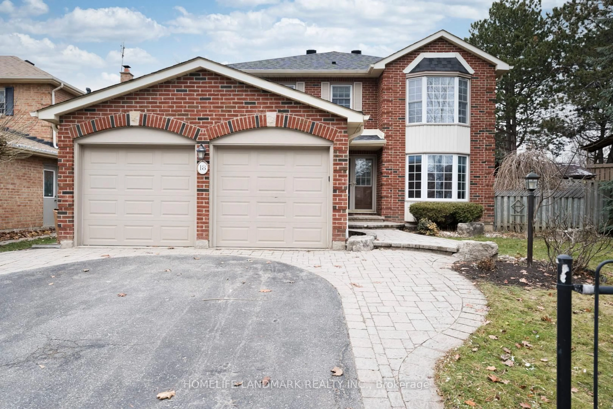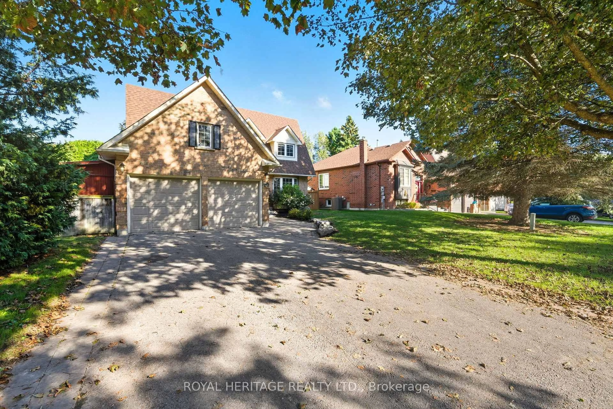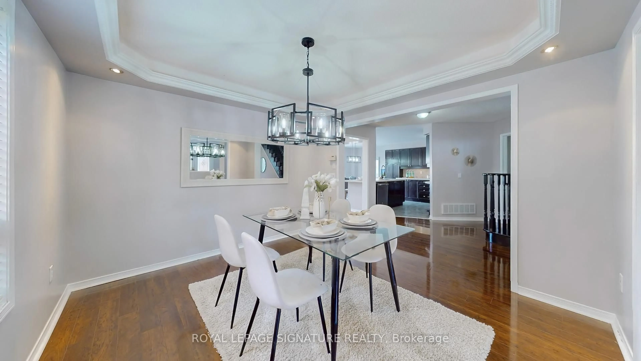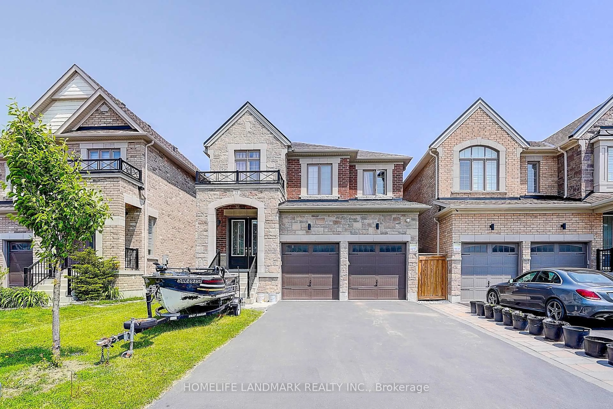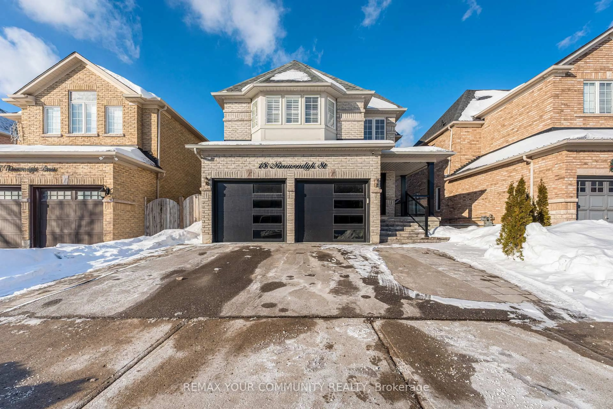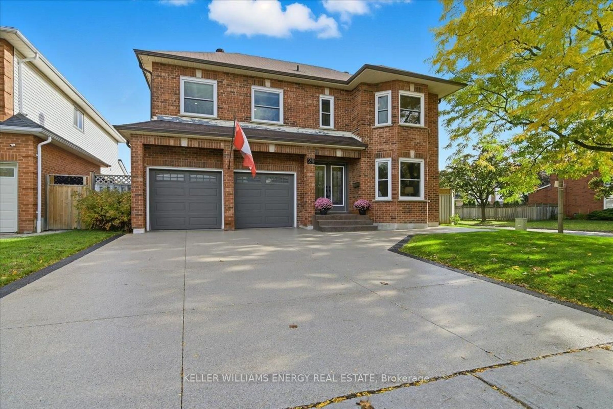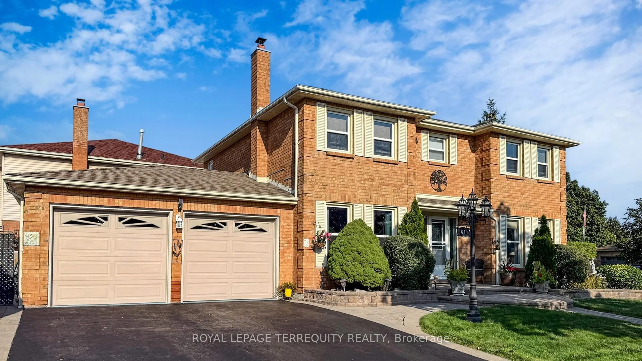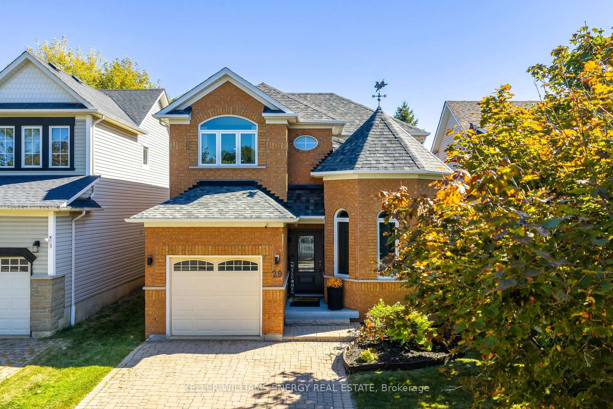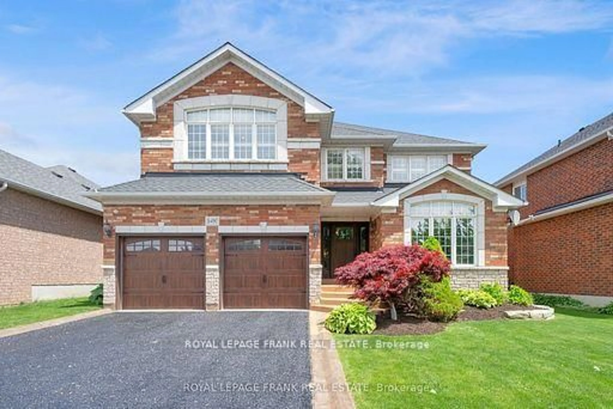Discover the stunning "Hyde" model by Medallion Developments-an exclusive opportunity you don't want to miss! This brand-new home offers 2,313 sq ft of lavish living, boasting 4 spacious bedrooms, 2.5 bathrooms, and a convenient 2-car garage with direct house access. Experience the open-concept design featuring gleaming hardwood floors and smooth ceilings throughout. The main floor's inviting living area shines with elegant pot lights and a cozy gas fireplace, ideal for unforgettable evenings. A sleek 2-piece bathroom adds guest-ready convenience.At the heart of this home is the chef-inspired kitchen with upgraded cabinetry and built-in appliance rough-ins, perfect for creating culinary masterpieces or entertaining with style. Upstairs, the serene primary suite awaits with a large walk-in closet and a spa-like ensuite featuring a seamless glass shower and a freestanding soaker tub-your perfect retreat after a busy day. Three additional bedrooms, a 4-piece bathroom, and a handy laundry room complete the upper level.The partially finished basement, with an extra 4-piece bathroom, offers endless possibilities for a rec room, gym, or guest suite. This home perfectly blends modern luxury with practical living, designed for both families and individuals.
