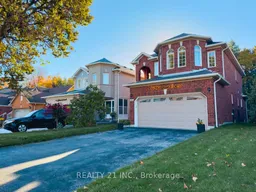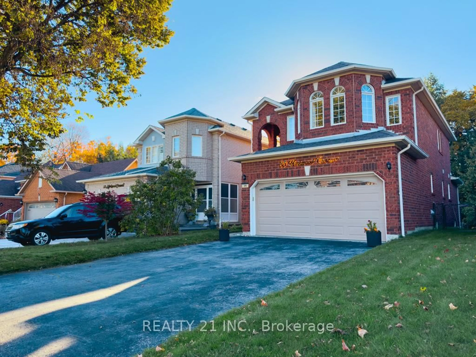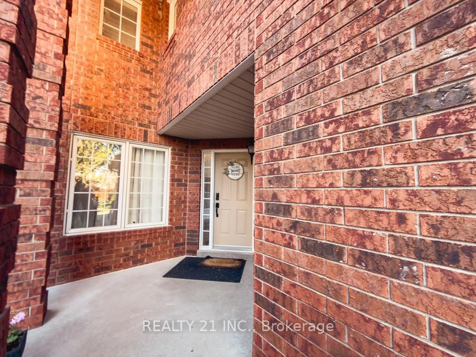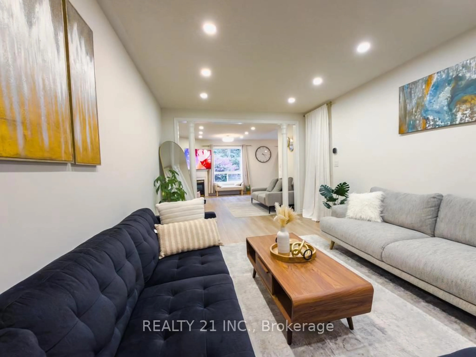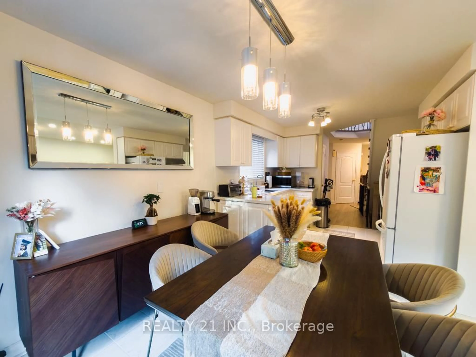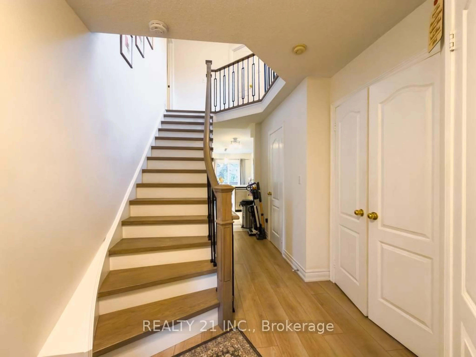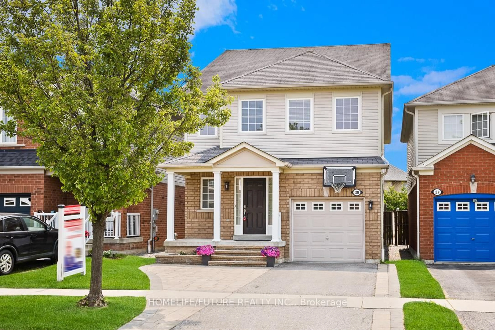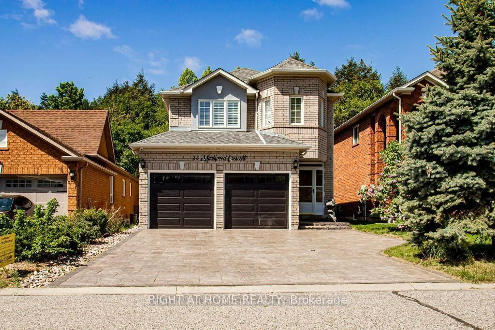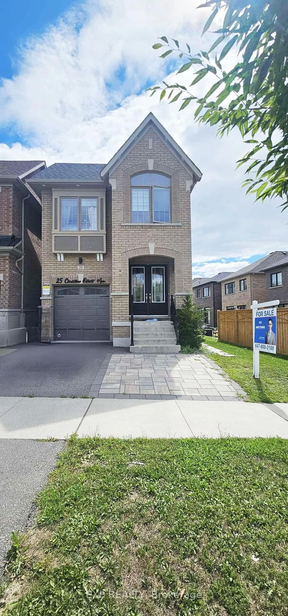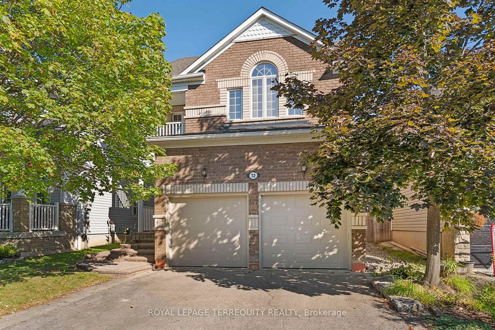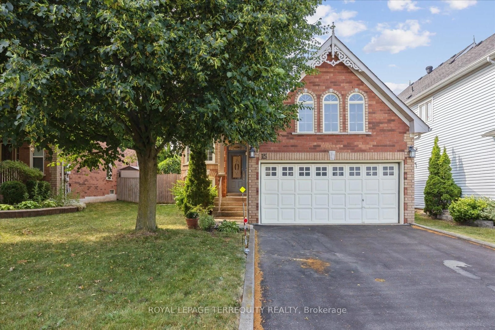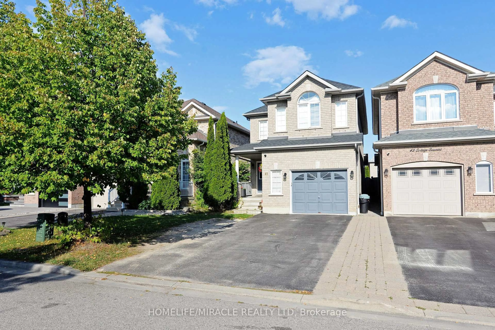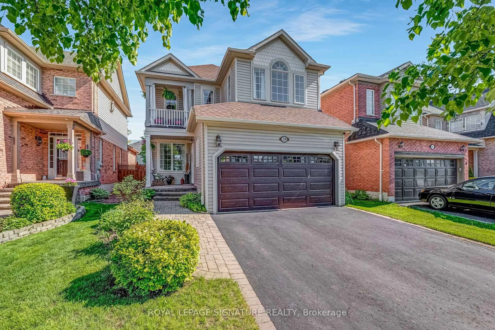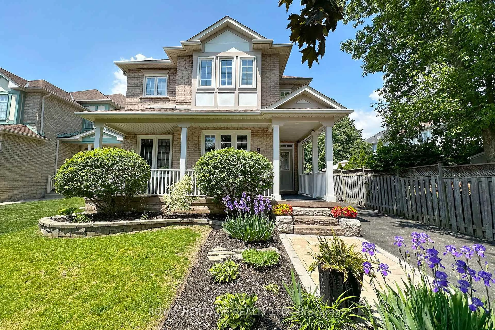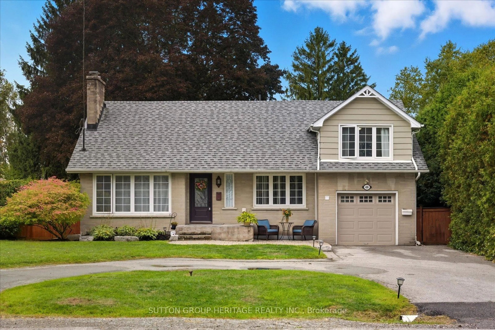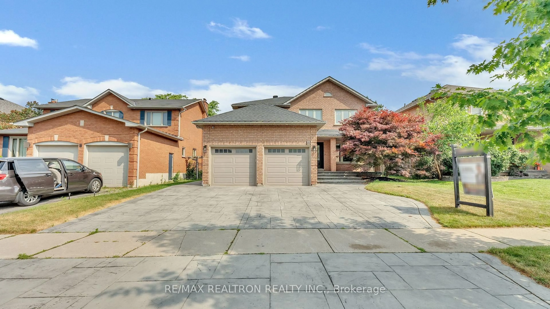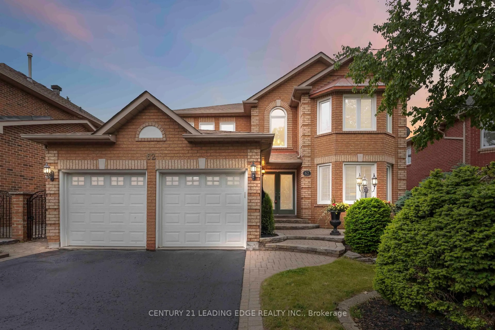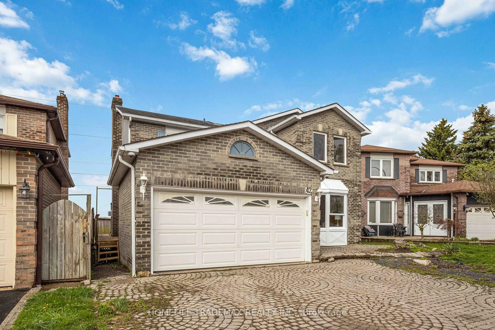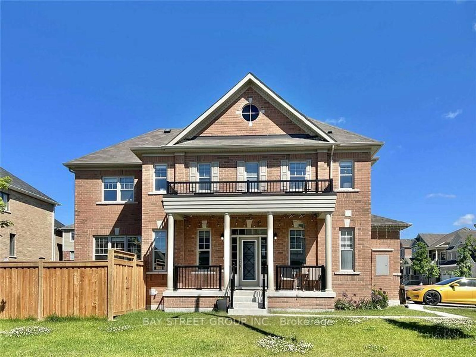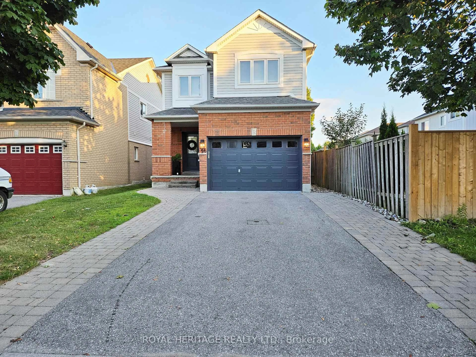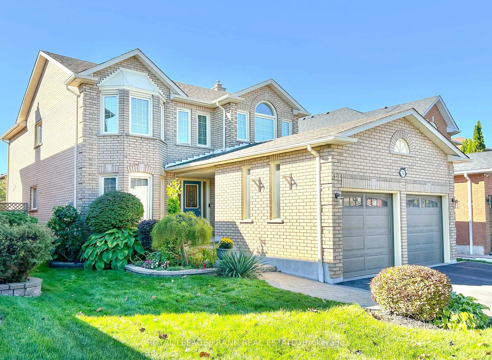35 Markwood Cres, Whitby, Ontario L1R 2S3
Contact us about this property
Highlights
Estimated valueThis is the price Wahi expects this property to sell for.
The calculation is powered by our Instant Home Value Estimate, which uses current market and property price trends to estimate your home’s value with a 90% accuracy rate.Not available
Price/Sqft$542/sqft
Monthly cost
Open Calculator

Curious about what homes are selling for in this area?
Get a report on comparable homes with helpful insights and trends.
+11
Properties sold*
$1.1M
Median sold price*
*Based on last 30 days
Description
Discover your dream home! Welcome to this beautifully upgraded all-brick Tormina-built residence, perfectly positioned on a stunning ravine lot with no rear neighbors, offering unmatched privacy and tranquility in a quiet, family-friendly neighborhood.This home showcases pride of ownership with a long list of recent renovations: new flooring throughout, new countertops, upgraded light fixtures, a fully renovated powder room, and professionally finished stairs replacing the original carpet - all designed for modern comfort and style.Enjoy breathtaking ravine views from your backyard, blending nature and luxury. Smart home enhancements include an Ecobee Premium thermostat, smart entry door lock, and a whole-house water softener and filtration system for added convenience and peace of mind.With no sidewalk, the property offers ample parking for six vehicles, including two garage spaces - perfect for families and guests alike. Ideal for first-time buyers, families, or savvy investors, this move-in-ready gem is located just minutes from top-rated schools, scenic parks, shopping, and major highways 401, 407, and 412. A rare opportunity you don't want to miss!
Property Details
Interior
Features
Main Floor
Living
11.09 x 18.76Broadloom
Kitchen
9.68 x 10.69Tile Floor / W/O To Yard
Dining
11.09 x 16.1Tile Floor
Breakfast
10.07 x 10.53Fireplace
Exterior
Features
Parking
Garage spaces 2
Garage type Attached
Other parking spaces 4
Total parking spaces 6
Property History
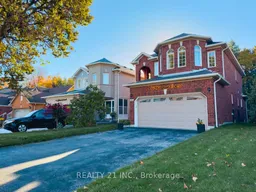 13
13