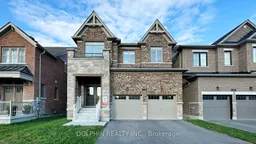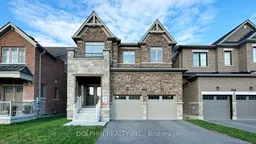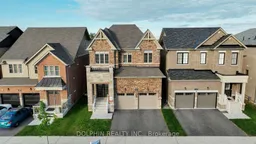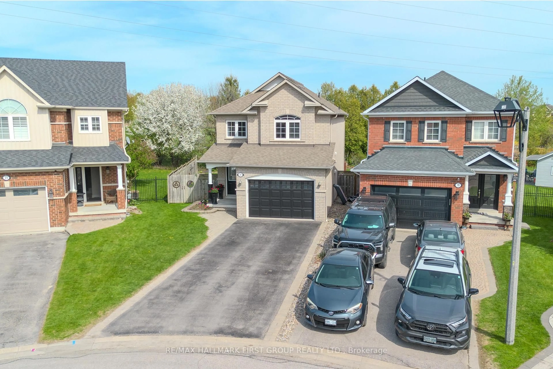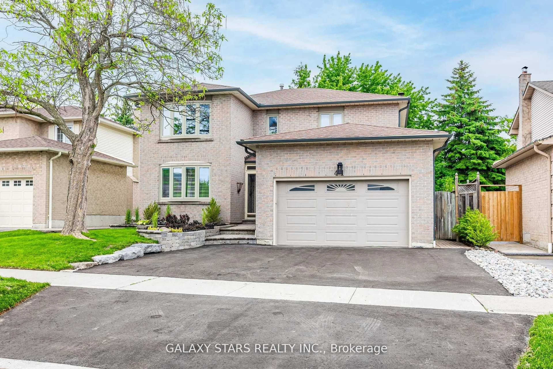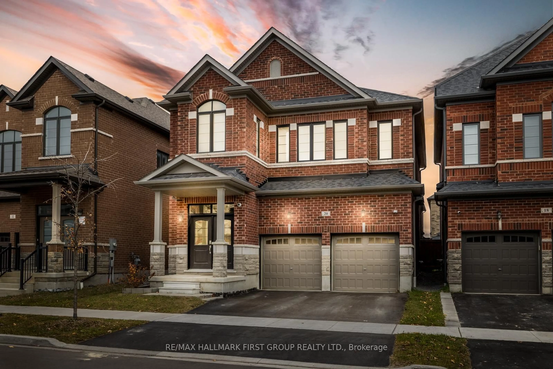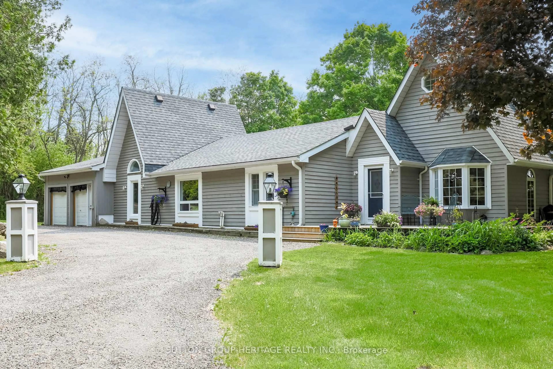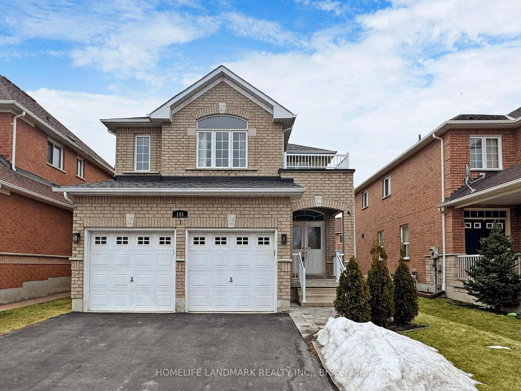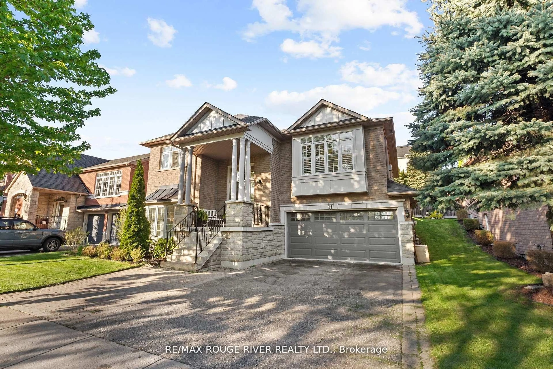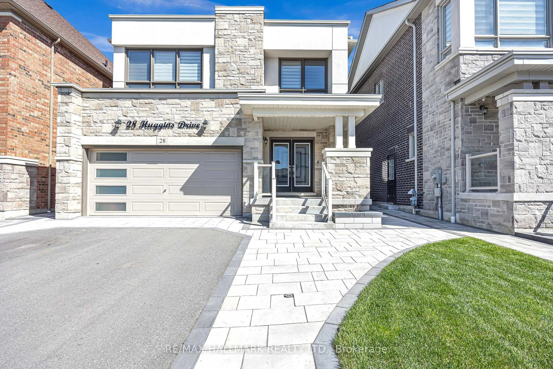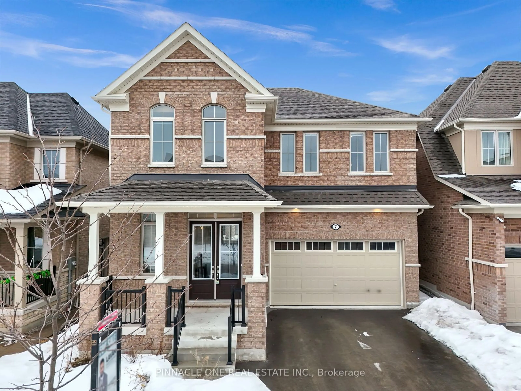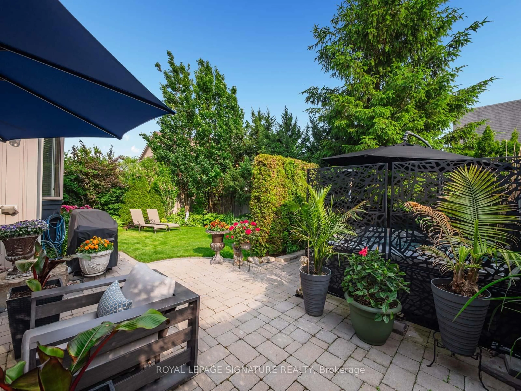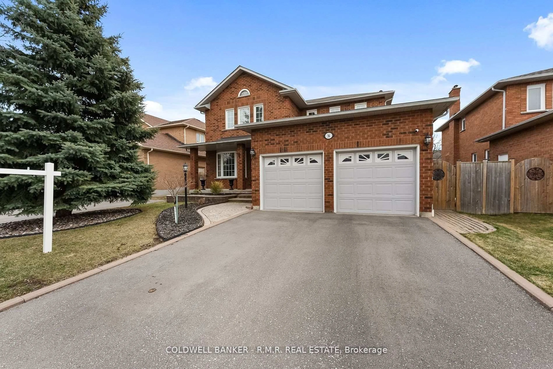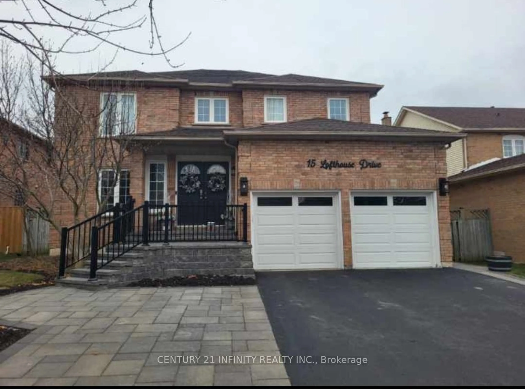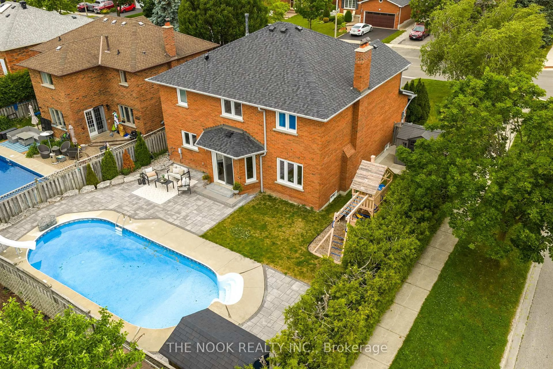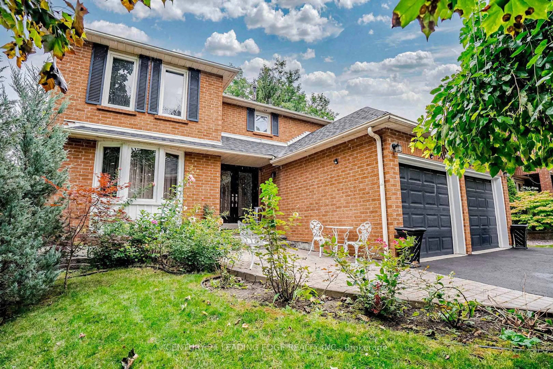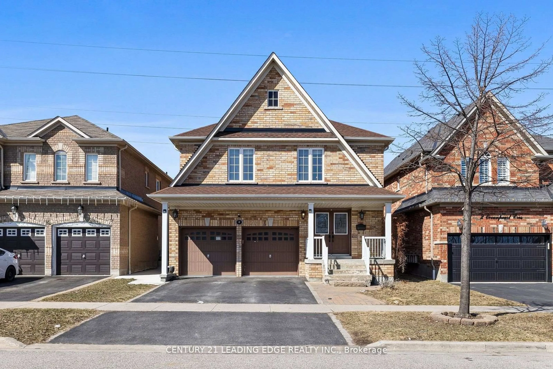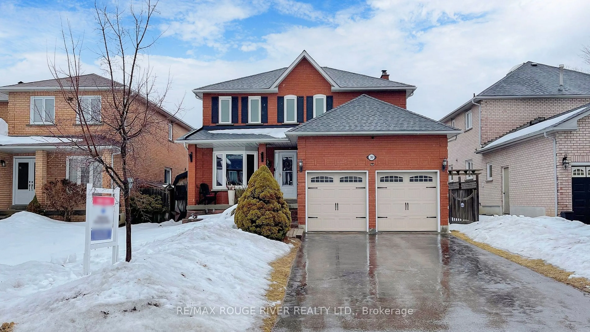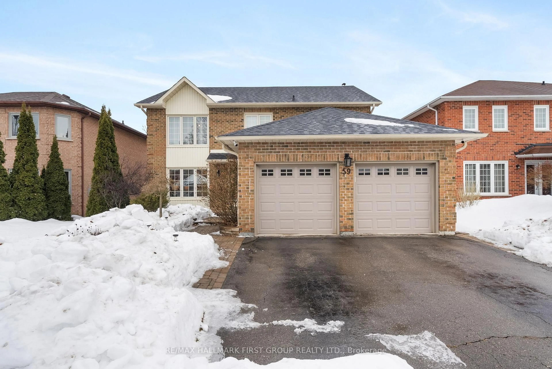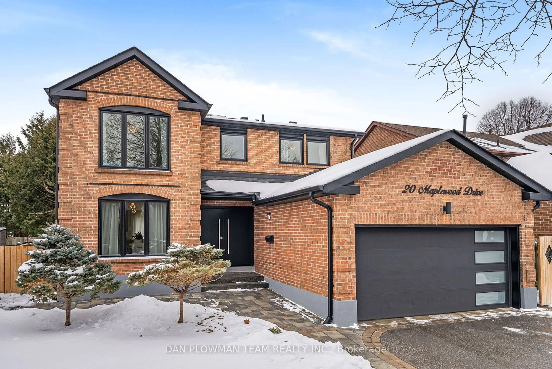This stunning 3-year-old dream home, set on a picturesque ravine lot, offers a perfect combination of luxury, comfort, and functionality with premium upgrades throughout. The walk-out basement provides an excellent opportunity for potential rental income if finished, adding significant value to the property. Upon entering, you are welcomed by soaring 9 ceilings on the main floor, complemented by upgraded 8 doors that enhance the sense of space and elegance. The open-concept layout seamlessly connects the kitchen and living areas, creating an inviting atmosphere ideal for family gatherings and entertaining. The chef-inspired kitchen boasts extended upgraded cabinets for ample storage, along with a stylish built-in TV cabinet that adds modern sophistication. High-quality engineered hardwood flooring flows throughout both the main and second floors, offering durability and a refined aesthetic. The walk-out deck from the kitchen provides a serene retreat to enjoy breathtaking ravine views, perfect for relaxing or hosting guests. Upstairs, four spacious bedrooms are thoughtfully designed to maximize comfort and practicality, with three featuring custom-built cabinets and tables for additional storage and workspace. The luxurious master suite includes a walk-in closet with built-in shelving and a spa-like 5-piece ensuite bathroom, complete with a deep soaking tub, glass-enclosed shower, and double vanity sinks for ultimate relaxation. The walk-out basement offers endless possibilities, whether used as extra living space, a recreational area, or a rental suite. The ravine lot enhances the home's appeal by offering privacy, tranquility, and a unique connection to nature. With its premium upgrades, functional design, and desirable location, this home is a perfect choice for families seeking an upscale lifestyle with modern conveniences and beautiful natural surroundings. Whether you're looking to entertain, relax, or invest, this exceptional property has it all.
Inclusions: All Appliances, Blinds, And A Remote. Still Under Tarion Warranty!
