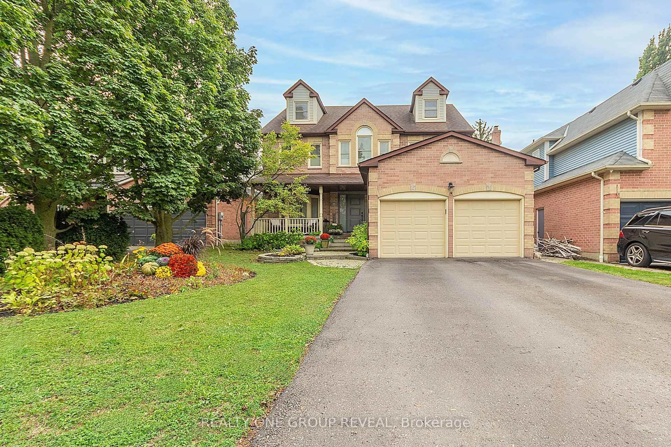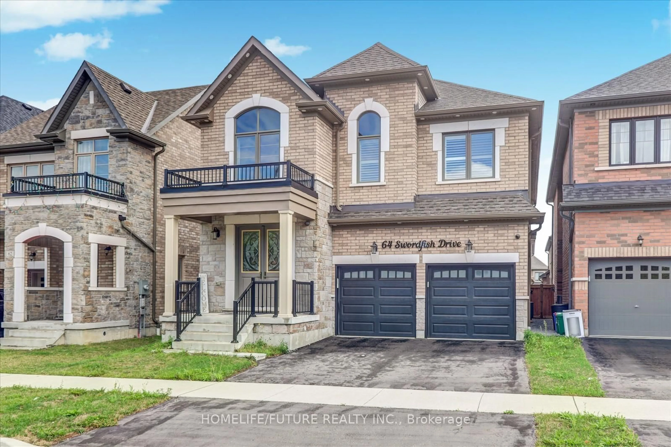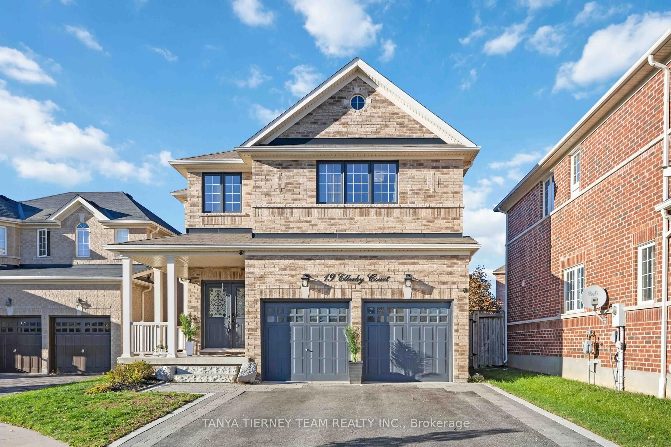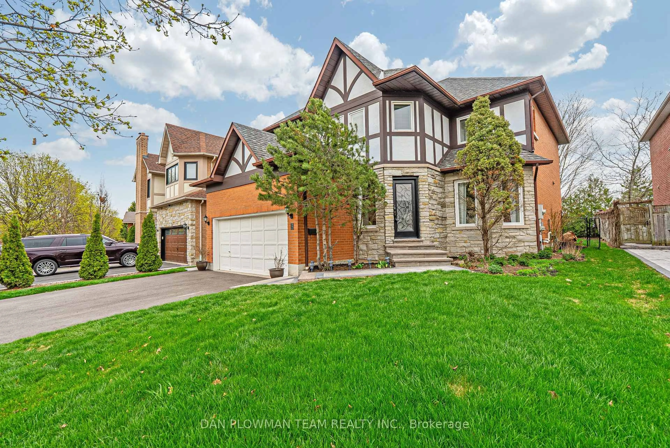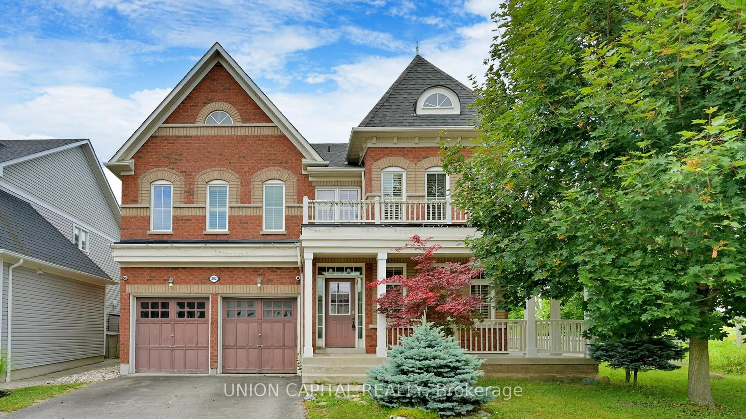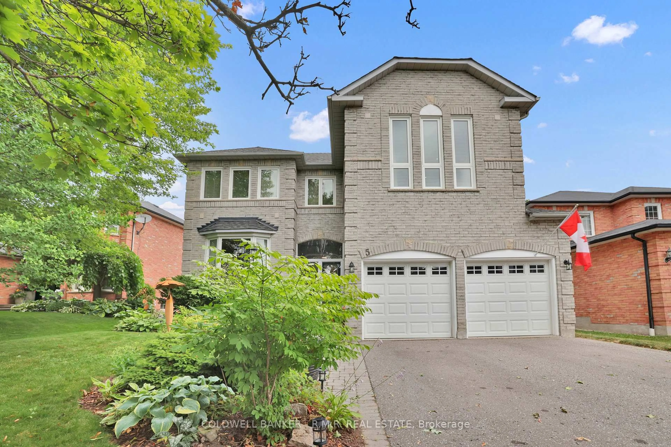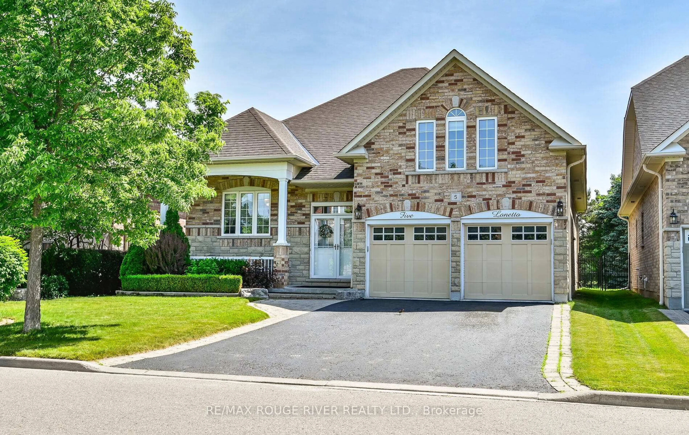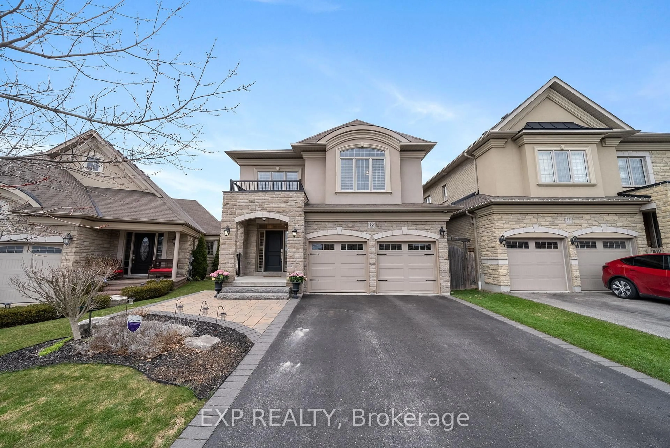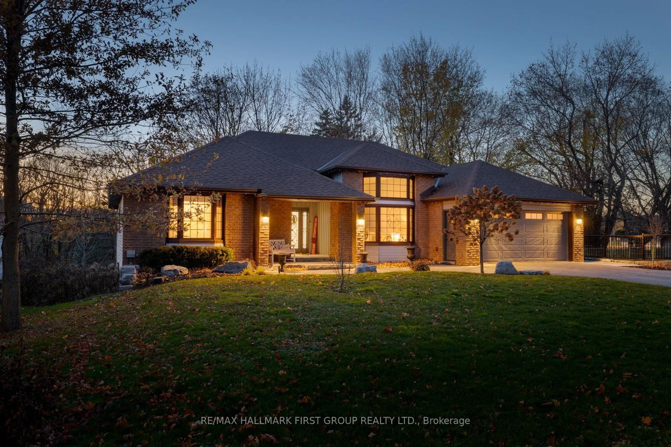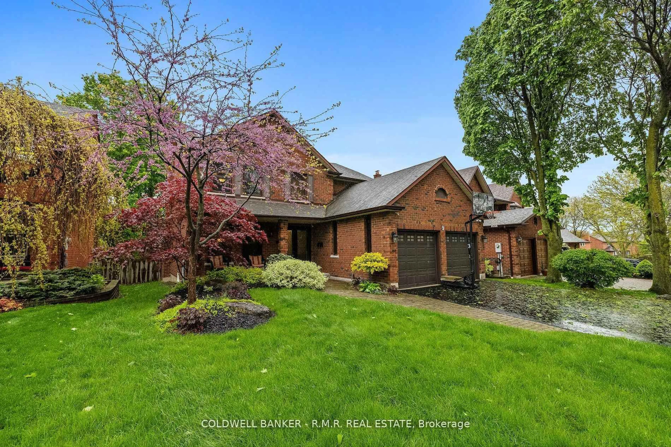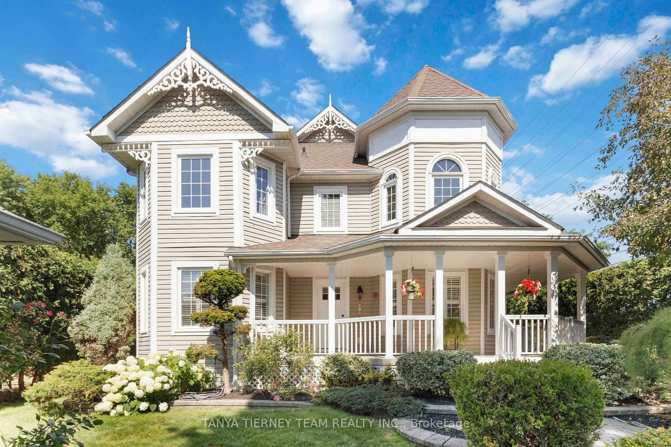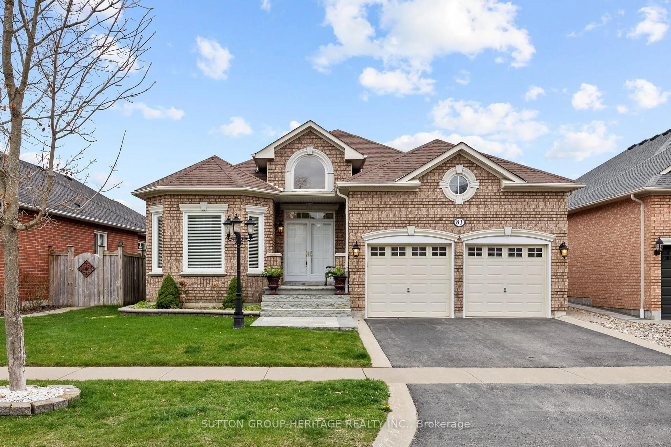Beautiful, Bright, and Spacious Home in the Desirable Pringle Creek Community Located in One of Whitby's Top Neighborhoods! With over 5,000 sq ft of thoughtfully designed living space, this impressive residence sits on a private, landscaped lot featuring a backyard paradise complete with a serene in-ground pool, charming gazebo, and peaceful pond surrounded by lush greenery--perfect for relaxing or entertaining. Step inside to a welcoming foyer that opens into an elegant main floor layout with two staircases and multiple inviting spaces. A sun-filled formal room off the entry offers the perfect setting for hosting guests or enjoying quiet conversation, framed by stunning windows that pour in natural light. The well-appointed kitchen features a breakfast bar and a sunny dining area, ideal for casual meals, flowing seamlessly into the cozy family room with views of the backyard retreat. Also on the main floor: a private home office, stylish laundry room with windows + garage access, and sophisticated living and dining rooms designed for comfort and functionality. Upstairs, you'll find a spacious great room with oversized windows, perfect as a media or play area, and a luxurious primary suite offering two walk-in closets, a private sitting area, and a spa-like ensuite for your daily escape. The fully finished basement expands your living space with a generous open-concept recreation area, ideal for a home gym, games, or a media lounge. A cozy gas fireplace and custom bar create a perfect atmosphere for entertaining, while a modern 3-piece bathroom and ample storage add exceptional versatility, ideal for growing families or hosting long-term guests. Located in a prestigious, family-oriented neighborhood close to top-ranked schools, scenic parks, shops, dining, and transit, just minutes to Whitby GO, Highways 401/407/412, and the luxurious Thermëa Spa Village--this home offers the perfect blend of comfort, lifestyle, and everyday convenience.
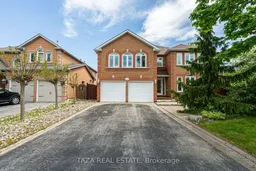 41
41

