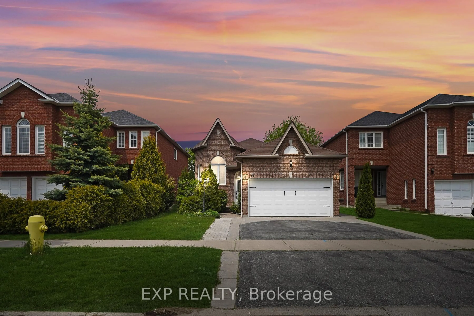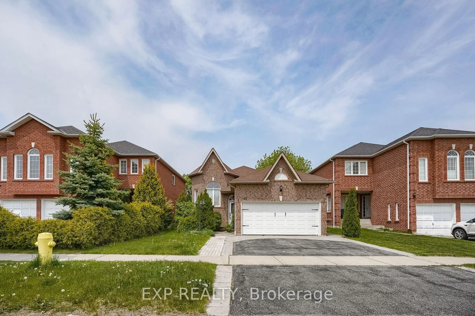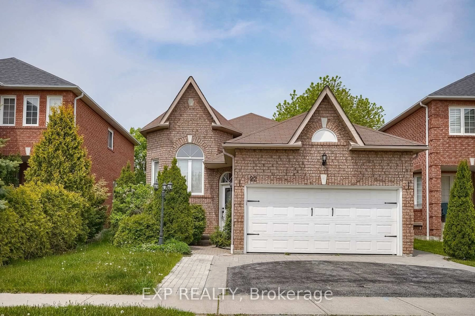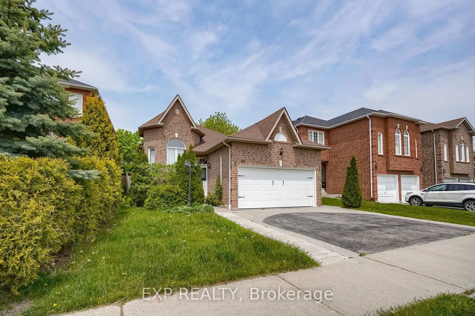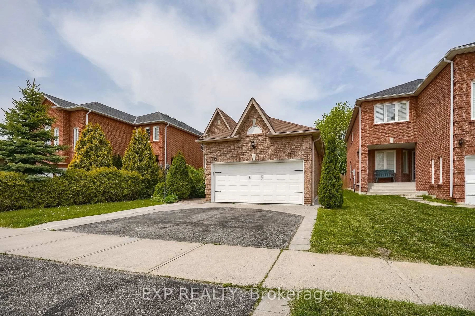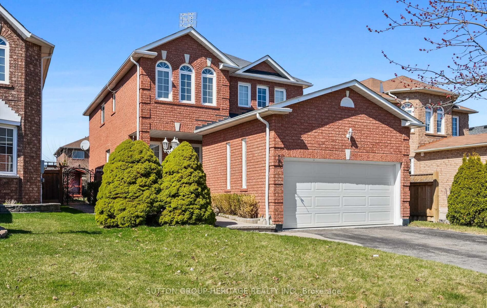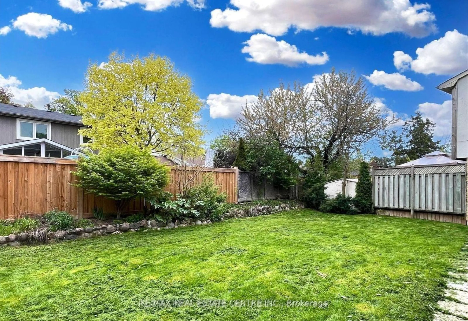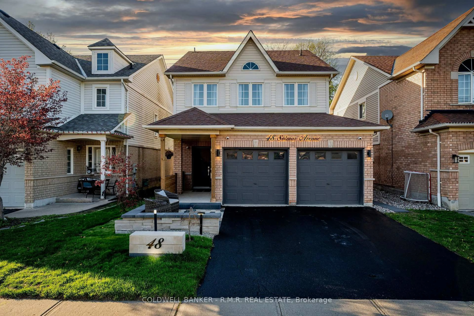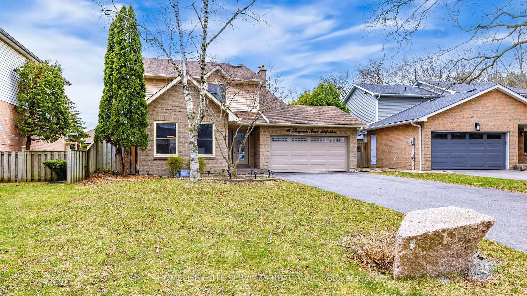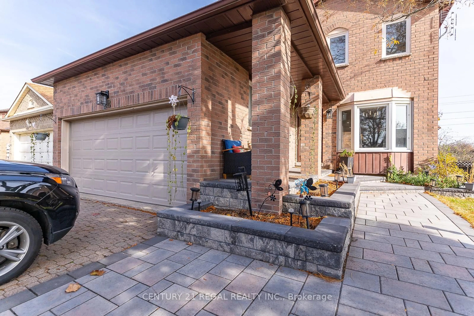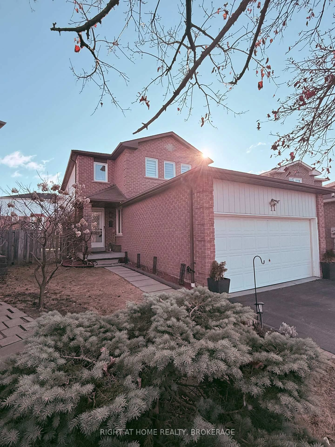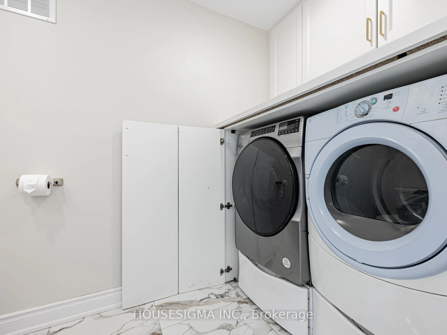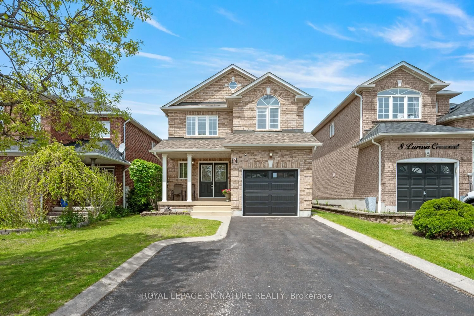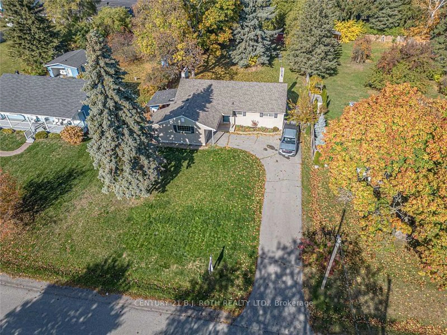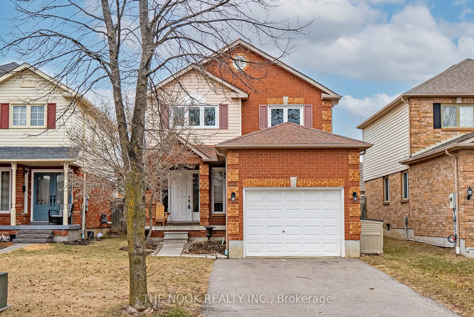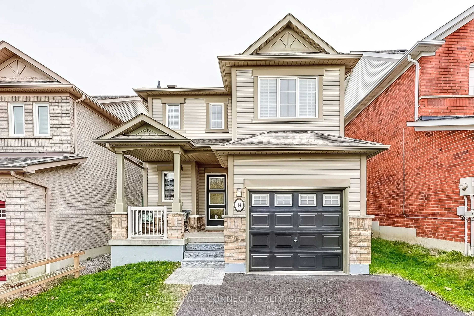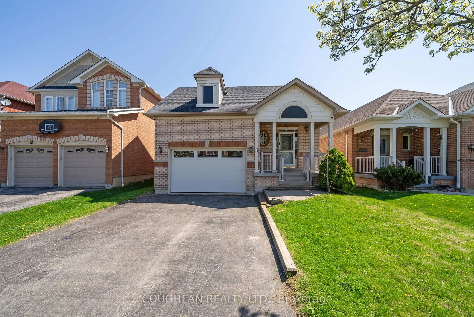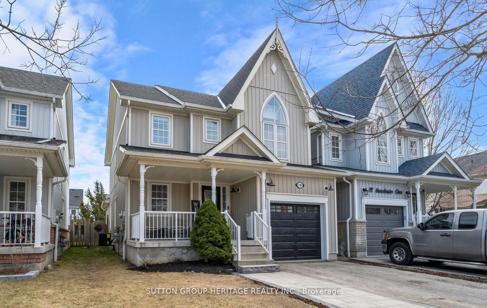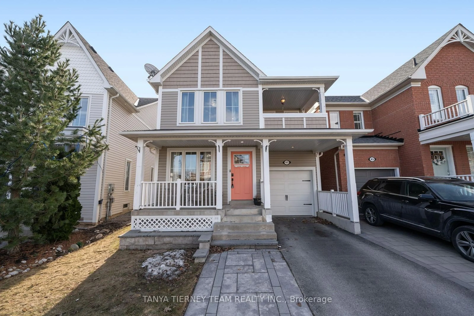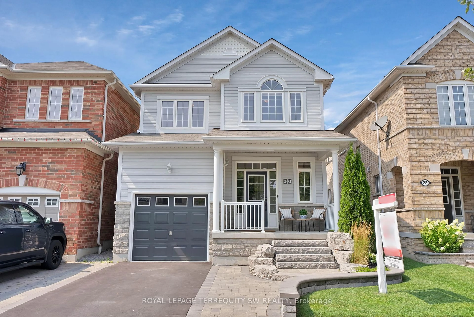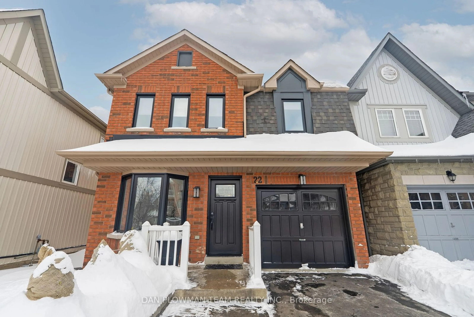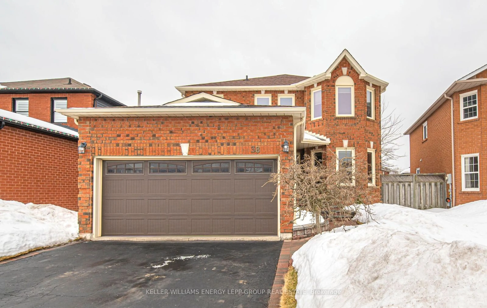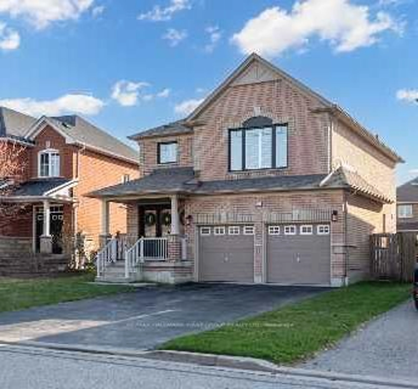22 Parnell Cres, Whitby, Ontario L1R 2L4
Contact us about this property
Highlights
Estimated ValueThis is the price Wahi expects this property to sell for.
The calculation is powered by our Instant Home Value Estimate, which uses current market and property price trends to estimate your home’s value with a 90% accuracy rate.Not available
Price/Sqft$922/sqft
Est. Mortgage$5,025/mo
Tax Amount (2024)$6,516/yr
Days On Market45 days
Description
Welcome to 22 Parnell Crescent, a beautifully maintained all-brick raised bungalow built by Tormina, nestled in the sought-after Pringle Creek neighbourhood of Whitby. This versatile 5-bedroom (2+3) home offers a spacious layout ideal for multi-generational living or those seeking additional income potential.The main level boasts a sun-filled great room with vaulted ceilings, hardwood floors, and large windows adorned with California shutters. The open-concept kitchen and breakfast area feature stainless steel appliances and provide direct access to a walkout deck overlooking a fully fenced backyard with stamped concrete and a large shed equipped with hydro. The primary bedroom includes a walk-in closet and semi-ensuite, while the second bedroom is generously sized.The fully finished basement offers a self-contained suite with a second kitchen, renovated full bathroom, separate laundry, and three additional bedrooms, making it perfect for extended family living or rental opportunities. Additional highlights include oak stairs, a double car garage, and a brand-new furnace.Situated in a mature, family-friendly community, this home is steps away from top-rated schools like Fallingbrook Public School and Sinclair Secondary School. Enjoy proximity to numerous parks, including Pringle Creek Park and Kelloryn Park, as well as recreational facilities like the Whitby Civic Recreation Complex. Commuters will appreciate easy access to Highways 401, 407, and 412, along with nearby GO Transit options
Property Details
Interior
Features
Main Floor
Great Rm
6.06 x 3.27hardwood floor / California Shutters / Vaulted Ceiling
Kitchen
7.39 x 4.06Stainless Steel Appl / Backsplash / Tile Floor
Breakfast
7.39 x 4.06W/O To Deck / Combined W/Kitchen / Breakfast Bar
Primary
4.74 x 4.47W/I Closet / Semi Ensuite / Laminate
Exterior
Features
Parking
Garage spaces 2
Garage type Attached
Other parking spaces 3
Total parking spaces 5
Property History
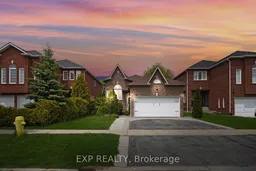
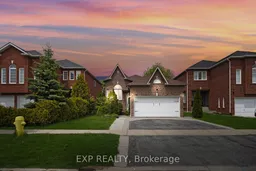 37
37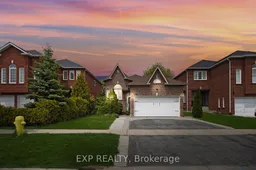
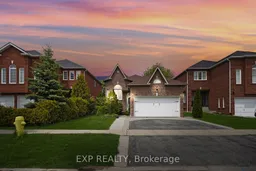
Get up to 1% cashback when you buy your dream home with Wahi Cashback

A new way to buy a home that puts cash back in your pocket.
- Our in-house Realtors do more deals and bring that negotiating power into your corner
- We leverage technology to get you more insights, move faster and simplify the process
- Our digital business model means we pass the savings onto you, with up to 1% cashback on the purchase of your home
