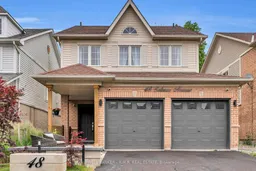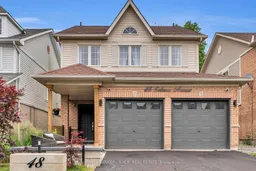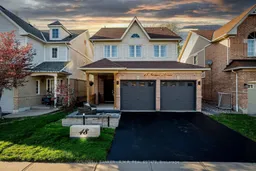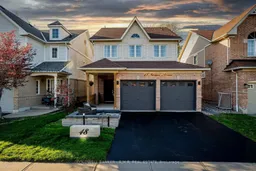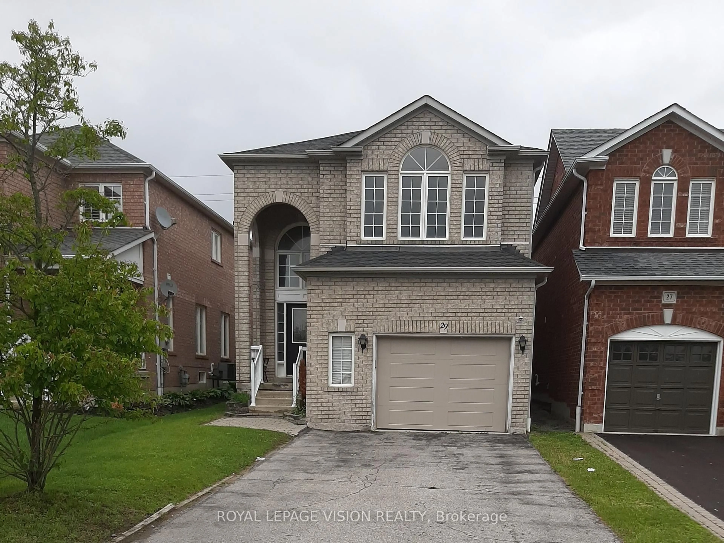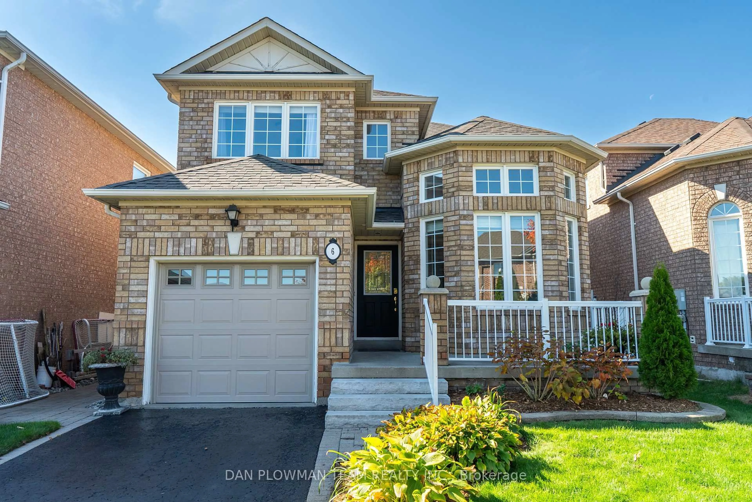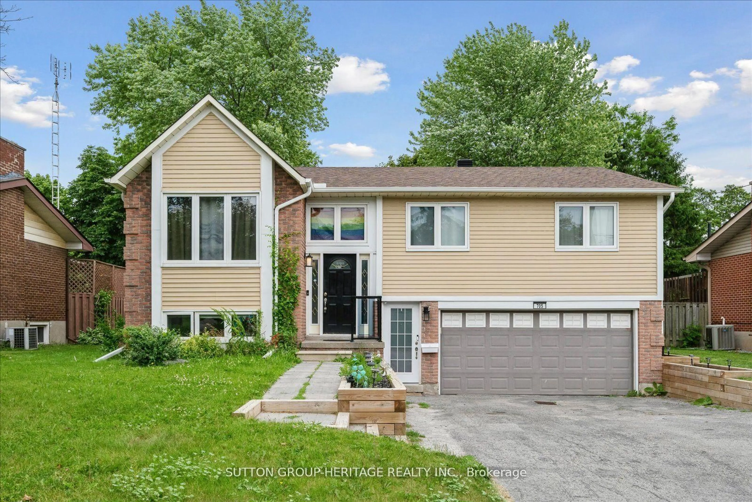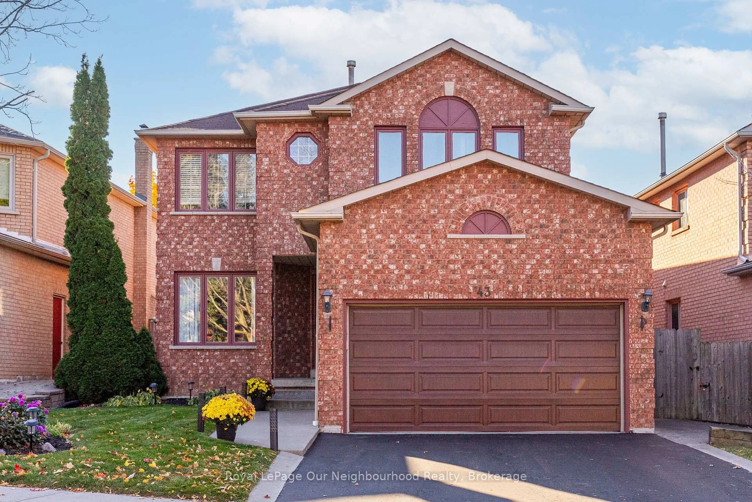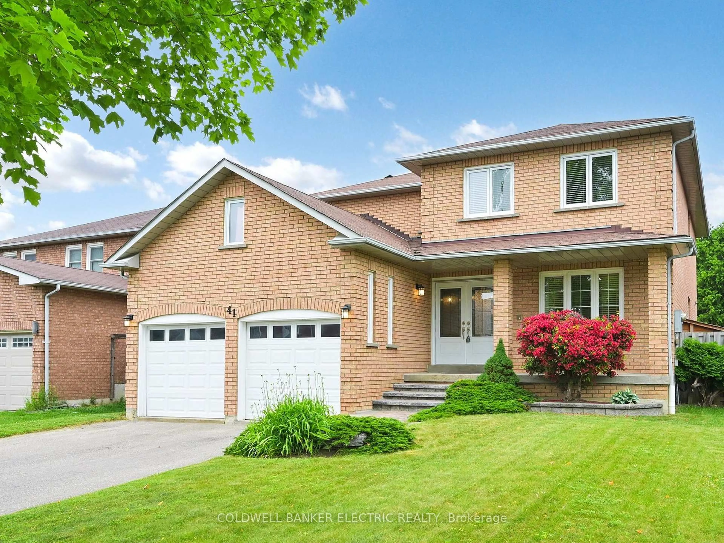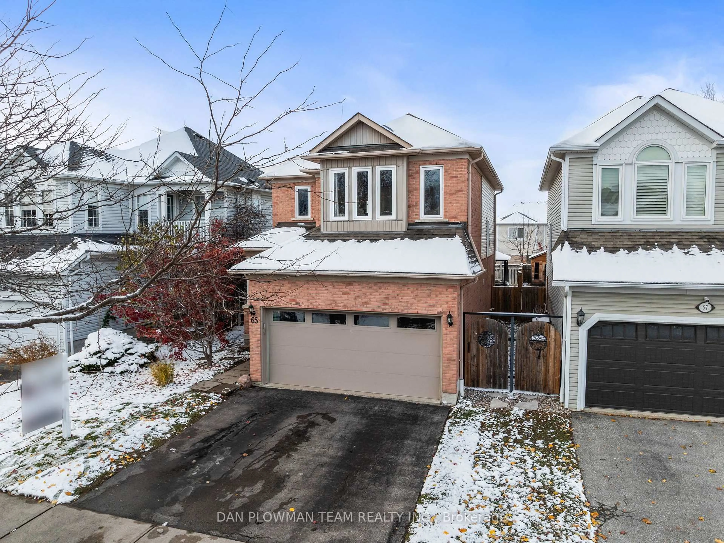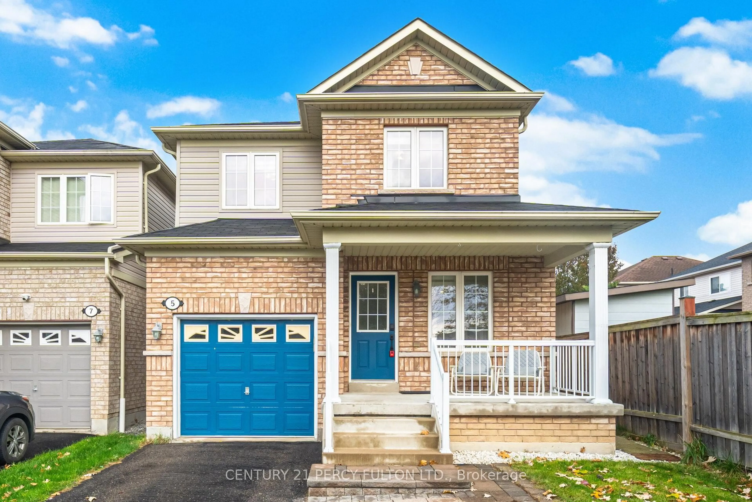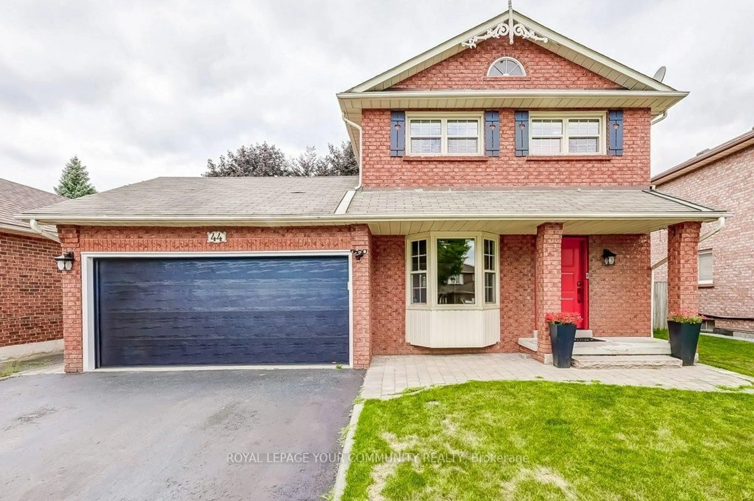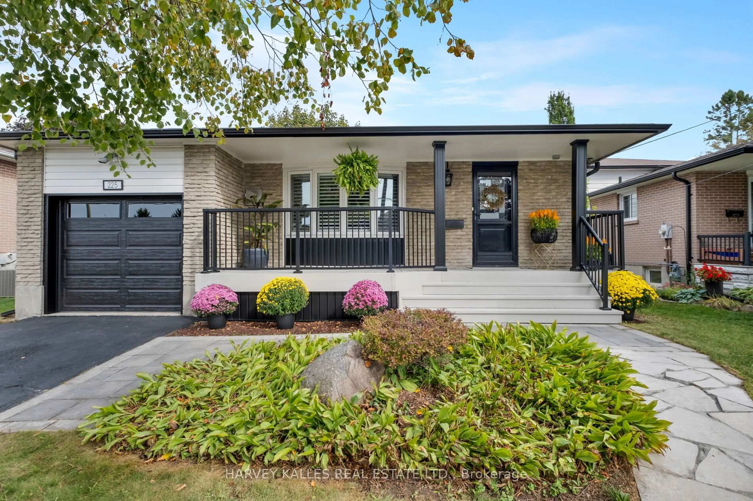Welcome to 48 Solmar Ave in Whitby, a beautifully updated home backing onto peaceful greenspace with no rear neighbours. Thoughtfully redesigned to maximize space and flow, this bright 3-bedroom, 3-bath property offers an inviting layout that feels open and comfortable from the moment you walk in. The main level features engineered hardwood, a cozy living area anchored by a custom stone fireplace, and a stylish kitchen with quartz counters, modern backsplash, stainless steel appliances, and an eat-up bar perfect for casual meals or entertaining. Large windows and a walkout fill the space with natural light and lead to a private backyard with mature trees a quiet spot to relax or host friends.Upstairs, you'll find new flooring and a spacious primary suite complete with a walk-in closet and a brand new 5-piece ensuite featuring a glass shower, soaker tub, and double vanity. Two additional bedrooms share a convenient Jack & Jill bathroom, making mornings easy for busy families. A main floor laundry/mudroom connects directly to the double car garage for everyday convenience. The front and back yards have been professionally landscaped with integrated lighting, offering excellent curb appeal and a welcoming outdoor space. Located on a family-friendly street close to parks, trails, schools, and everyday amenities, this move-in-ready home combines comfort, style, and a great setting for family life.
Inclusions: All Appliances (S/S Fridge & Stove, Dishwasher; Clothes Washer & Dryer), Garage Door Opener & Remotes, Security Alarm System, Hot Water Tank (Owned), Central Vac (As Is). Ensuite 2025, Kitchen & Appliances 2025, Laundry Room 2024, Laminate Floor 2025, Hardwood Flooring & Pot Lights 2024, Custom Stone Fireplace 2021.
