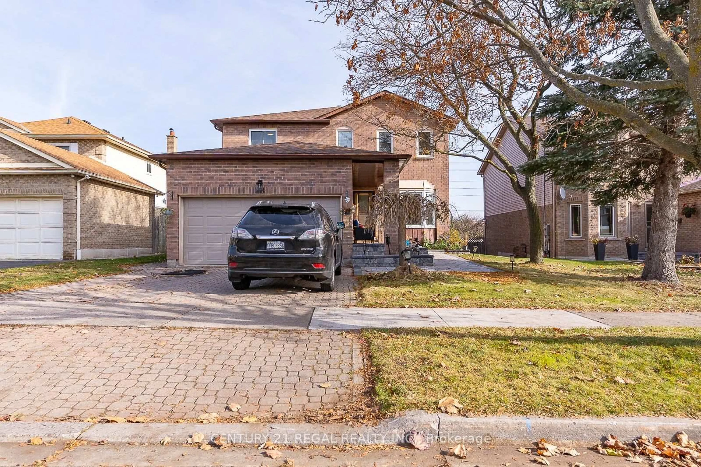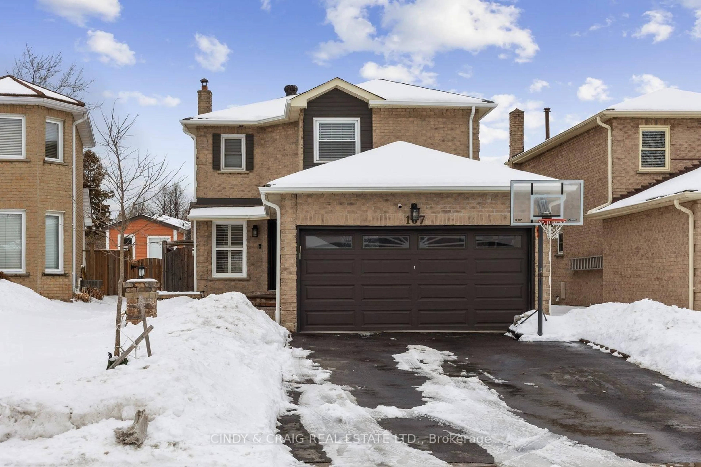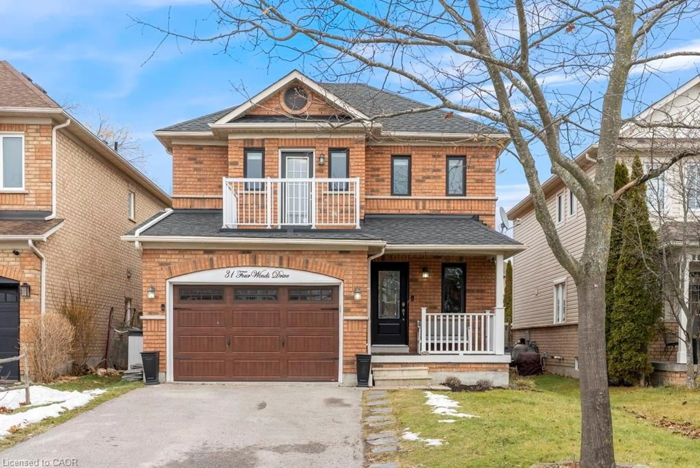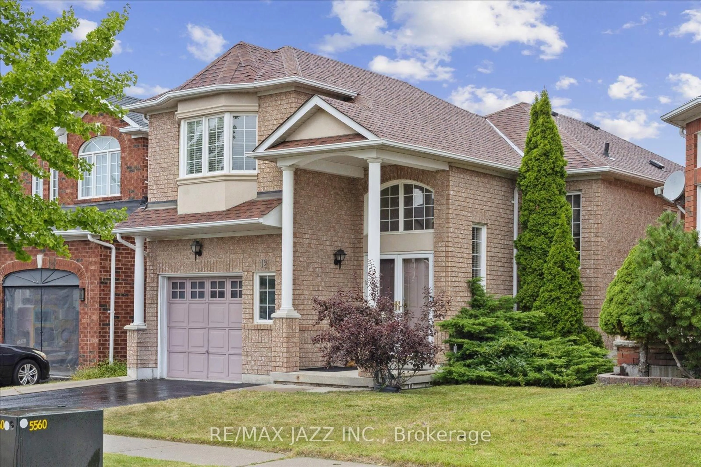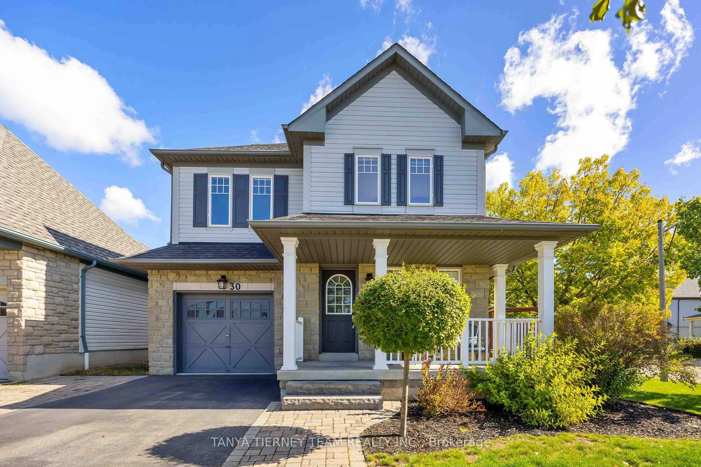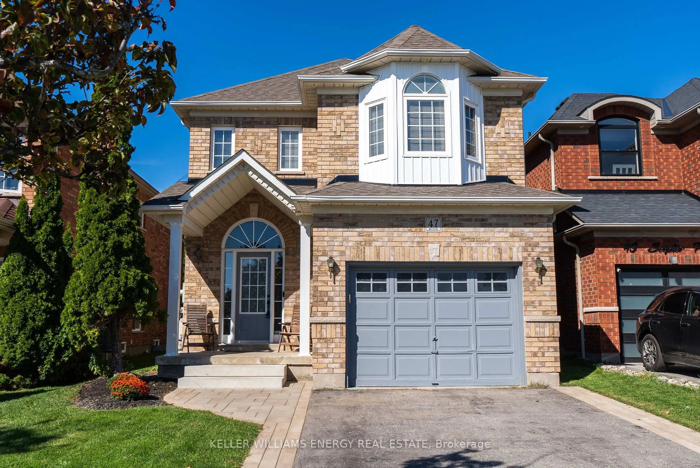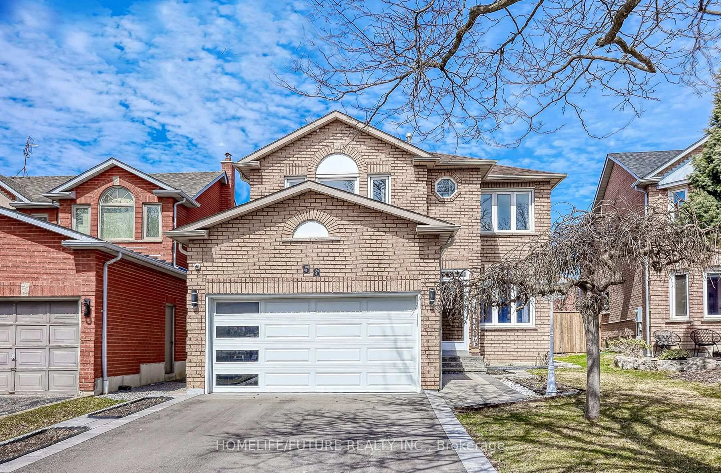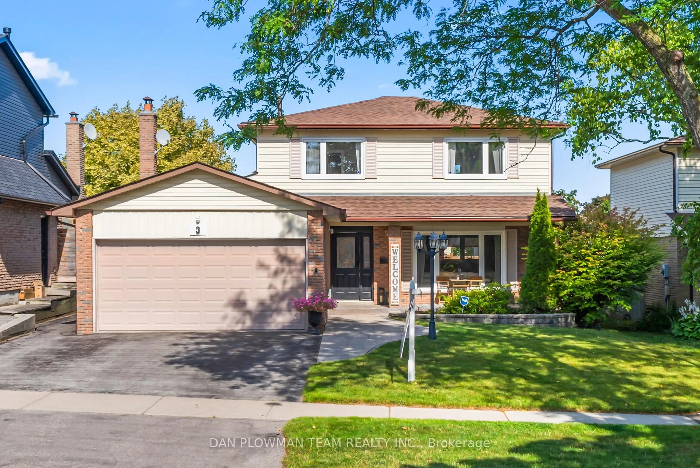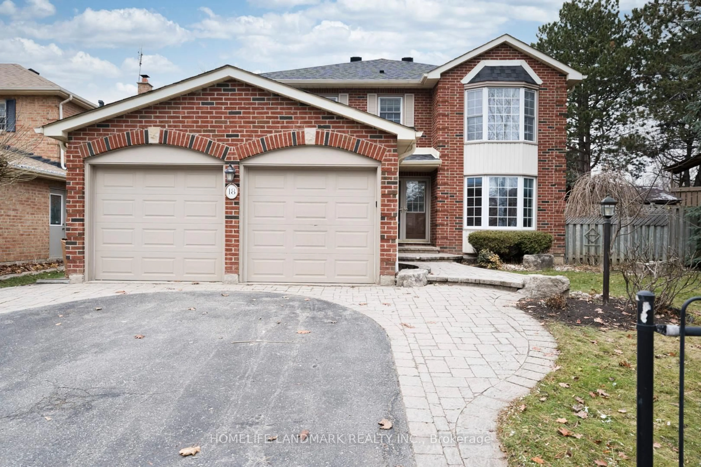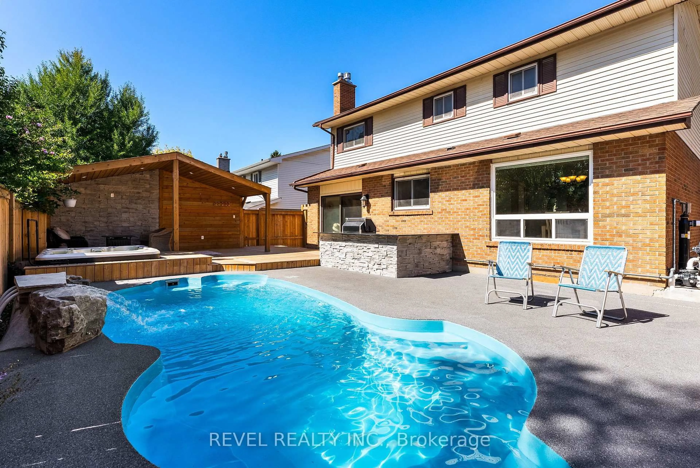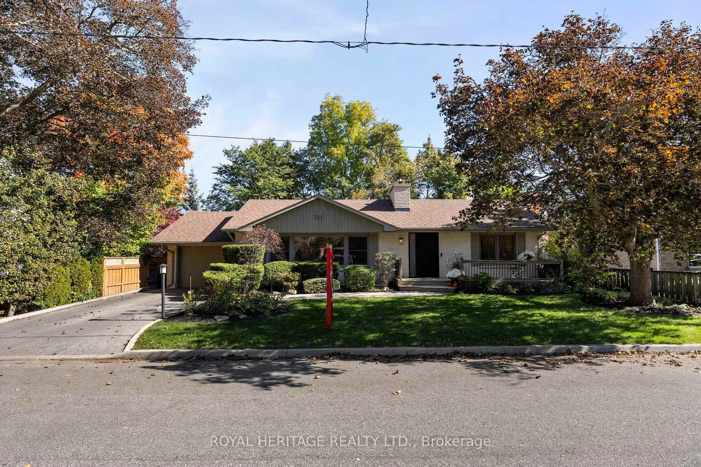You Do Not Want To Miss Out On This Well Maintained All Brick Home In Highly Sought After Area Of Whitby. This Move In Ready, Two Story Home Is Exceptionally Layed Out. The Bright Main Floor Consists Of A Family Room With Extra High Ceilings And Large Windows Letting In A Ton Of Natural Light. The Large Living Room With A Gas Fireplace Has Lots Of Space For You And Your Family And It Overlooks The Kitchen. This Open Concept Kitchen Has A Ton Of Cupboard And Counter Space, Great Appliances, A Breakfast Bar, Space For A Large Table And A Sliding Glass Walk Out To The Backyard. The Main Floor Powder Room Is A Great Bonus As Well! Upstairs We Have Three Great Sized Bedrooms And Two Full Washrooms. The Primary Bedroom Has Large Windows, A Full Walk In Closet And A 4-Piece Ensuite Bathroom Equipped With Jacuzzi Style Bathtub And A Stand Up Shower! The Unfinished Basement Has A Ton Of Possibilities With Its High Ceilings And Open Lay Out. The Fully Fenced Back Yard Has A Interlock Patio And A Ton Of Space For Anything You'd Be Looking For. This Home Is Located In A Great Neighborhood, Within Walking Distance To Schools, Shopping, Parks, Trails, Public Transportation And So Much More!
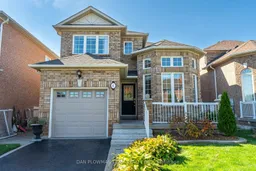 36
36

