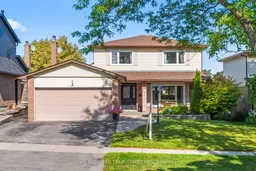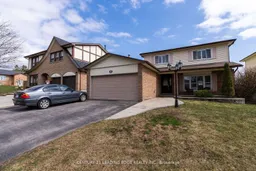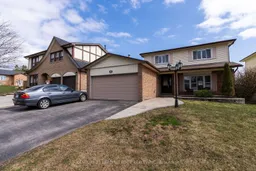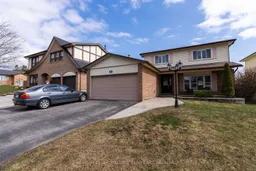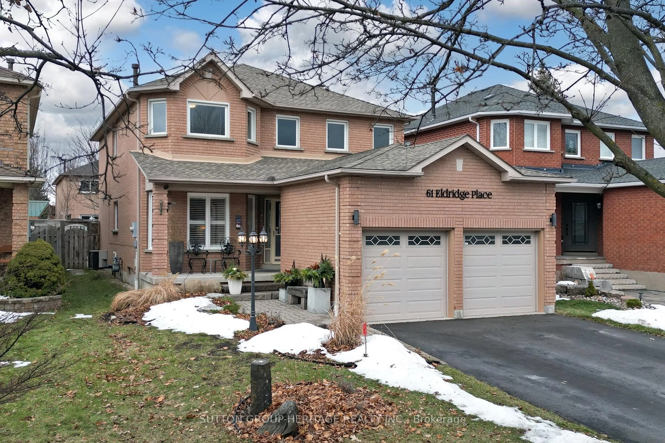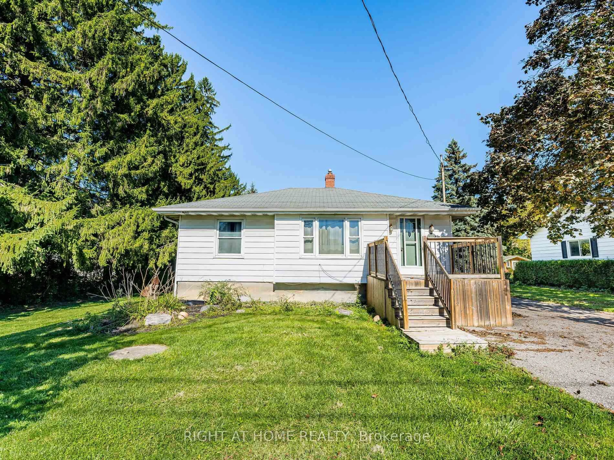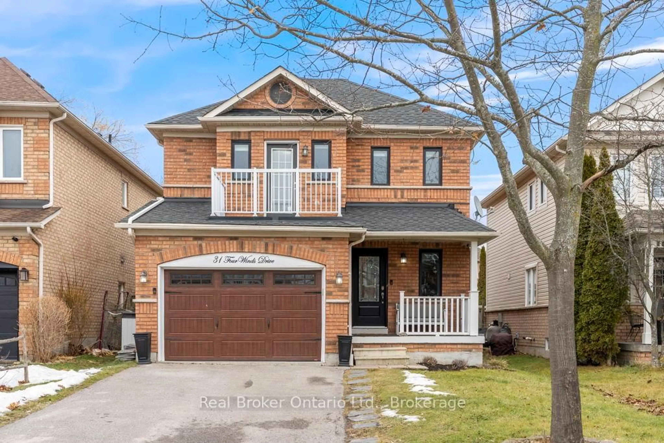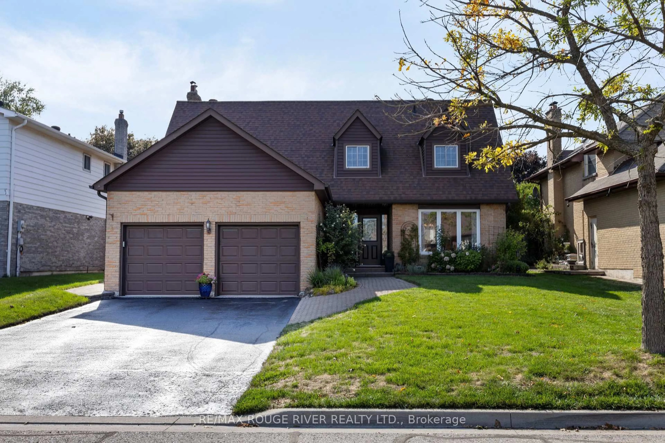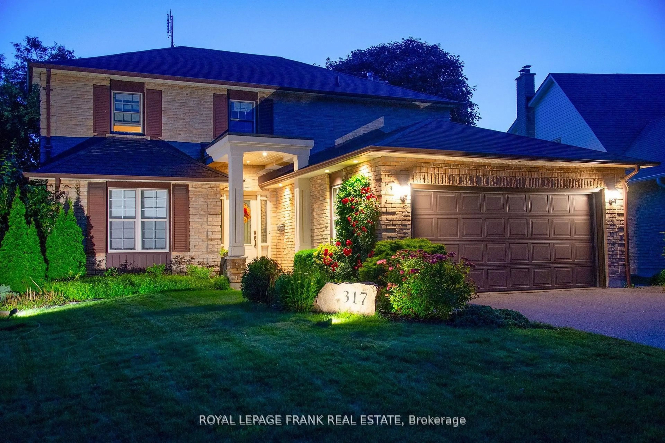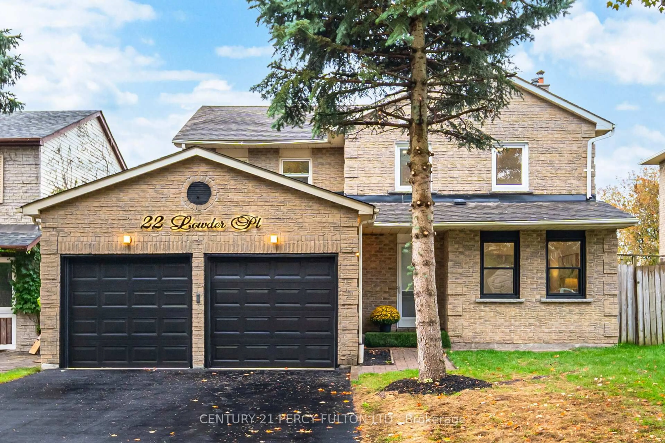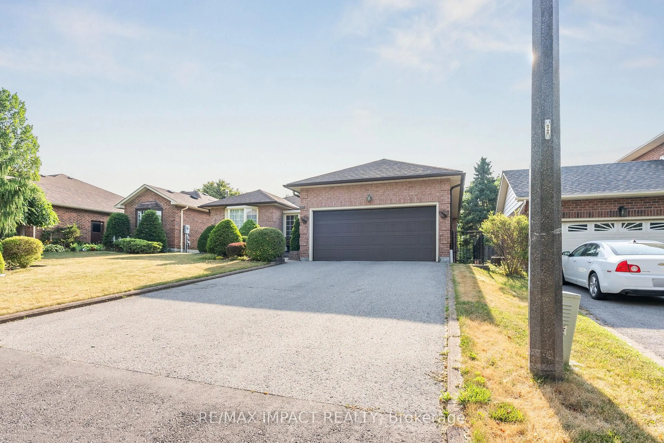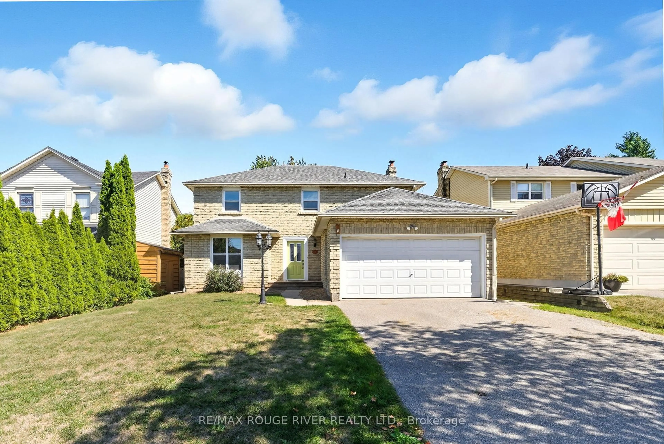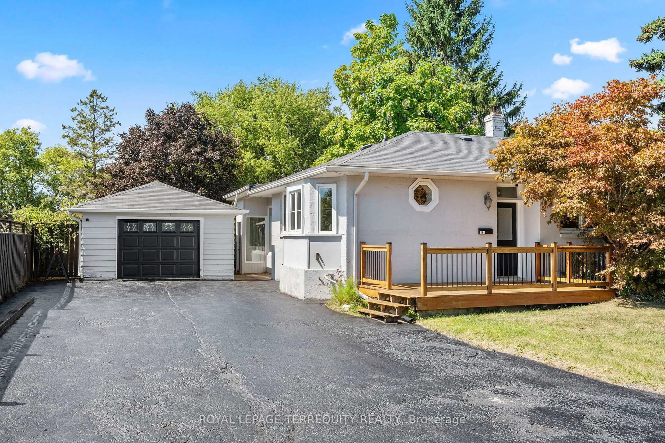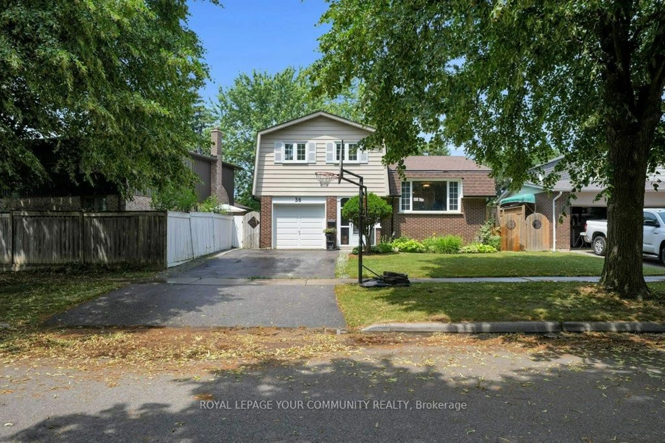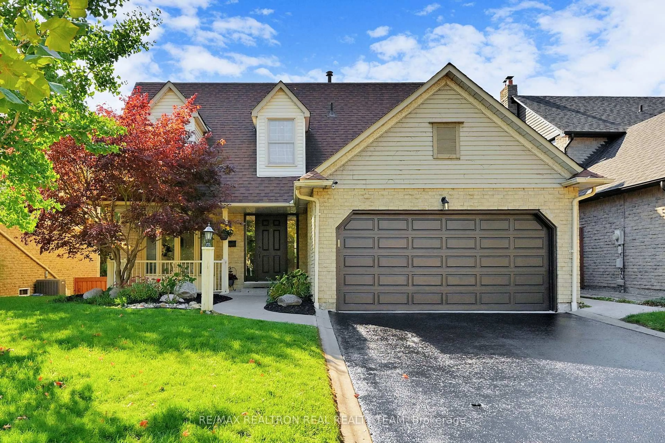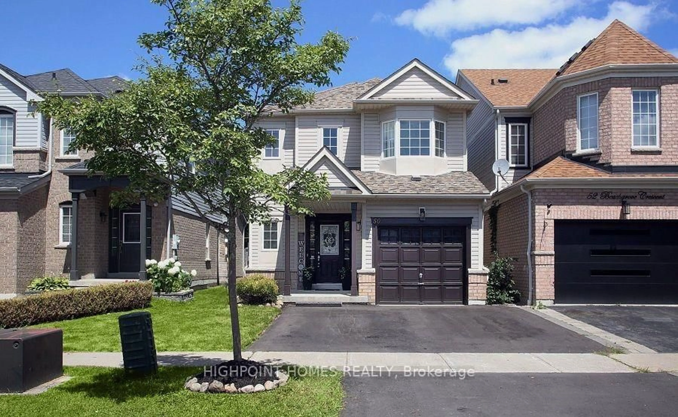Welcome To This Beautifully Maintained Detached 2-Storey Home, Nestled In A Mature, Family-Friendly Neighbourhood. This Charming Home Offers 3 Generously Sized Bedrooms And A Thoughtfully Designed Layout Perfect For Modern Family Living. Spacious, Sun-Filled Living And Dining Area Featuring Gleaming Hardwood Floors And Elegant Pot Lighting - Ideal For Both Everyday Comfort And Entertaining. The Updated Kitchen Boasts Stainless Steel Appliances, Ample Counter Space, And A Walkout To Your Private Backyard, Complete With A Large Deck, Inground Pool, And Your Very Own Putting Green. The Main Floor Also Features A Cozy Family Room With Hardwood Flooring, A Fireplace, Pot Lights, And Sliding Glass Walkout To The Deck. An Updated 2-Piece Powder Room Completes The Main Level. Upstairs, The Primary Bedroom Offers A Tranquil Escape With A Walk-In Closet And A Beautifully Updated 4-Piece Ensuite. Two Additional Spacious Bedrooms Provide Plenty Of Room For The Whole Family. The Finished Lower Level Expands Your Living Space With A Large Rec Room, Dedicated Gym Area/Bedroom, Laundry Room, And Ample Storage. Located Close To Parks, Schools, Transit, And All Amenities, This Home Combines Comfort, Style, And Convenience In A Sought-After Whitby Location. Don't Miss This Incredible Opportunity!
Inclusions: Fridge, Stove, Dishwasher, Washer, Dryer, Pool Equipment (Pool Heater As Is), Light Fixtures, Window Coverings
