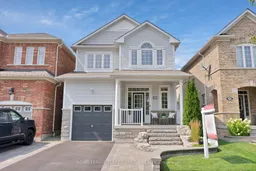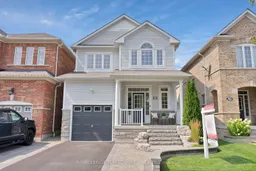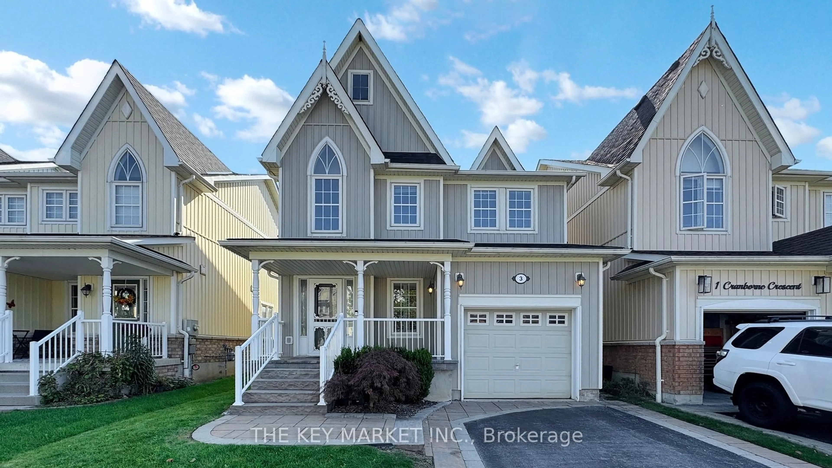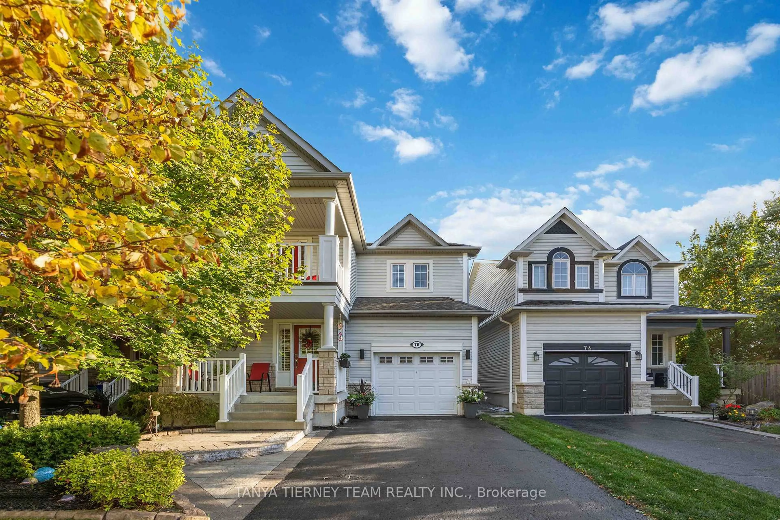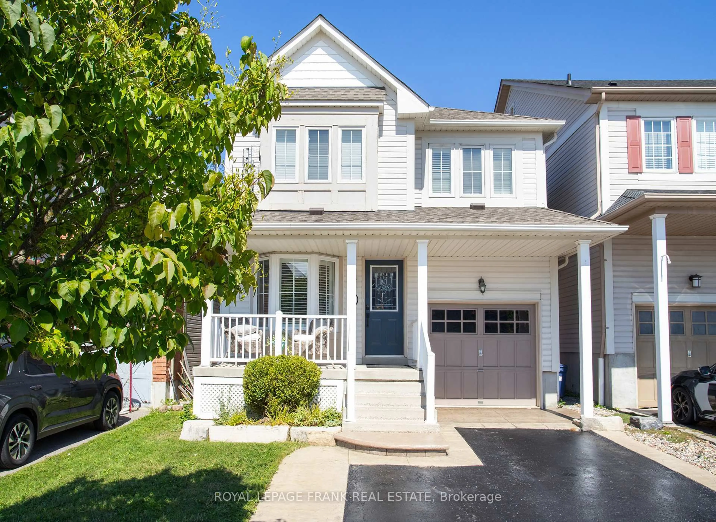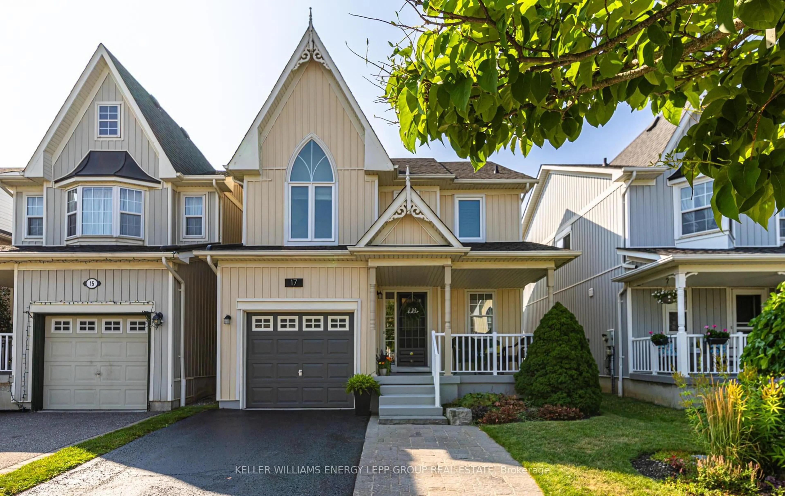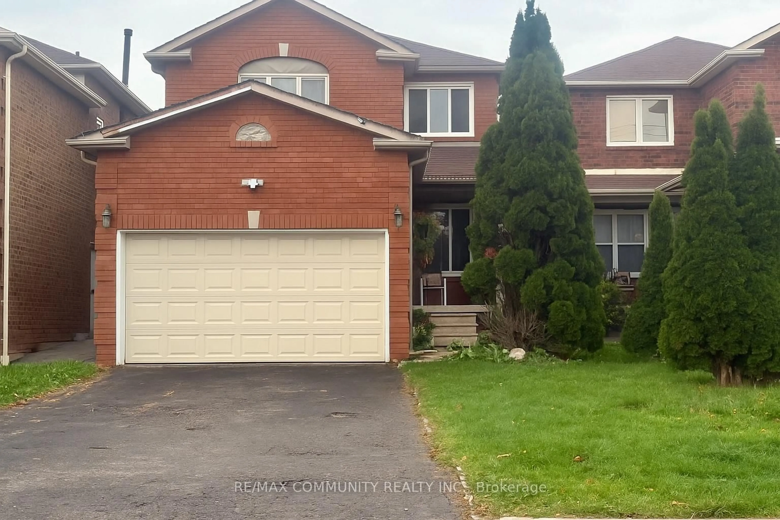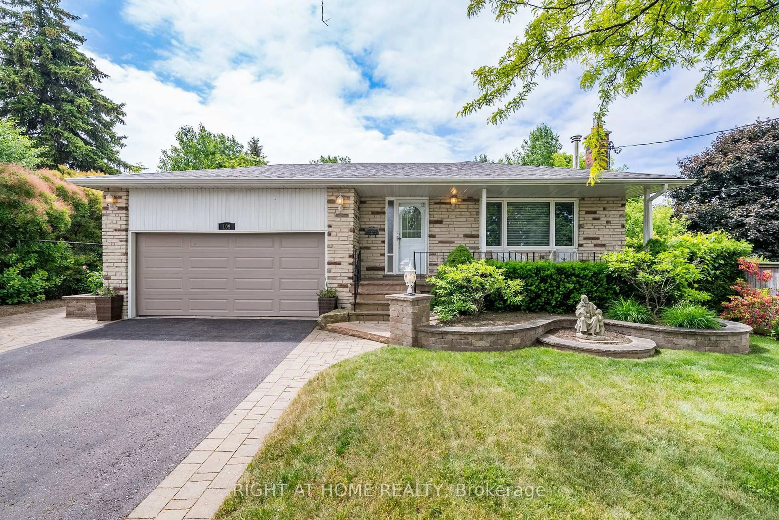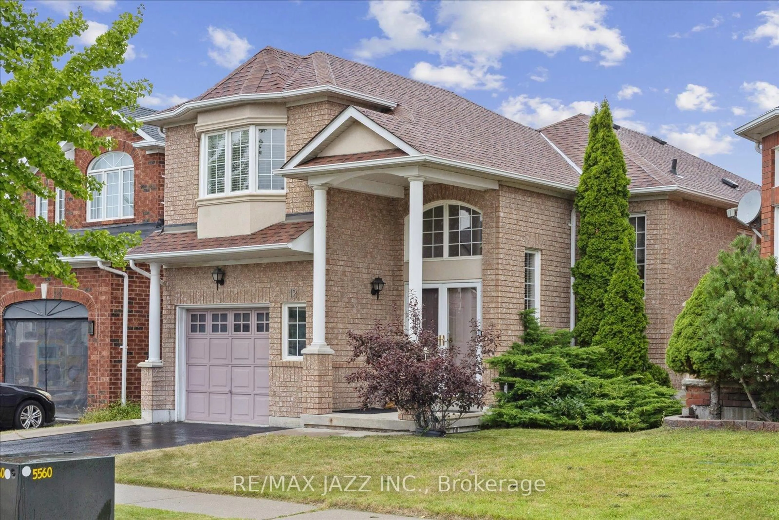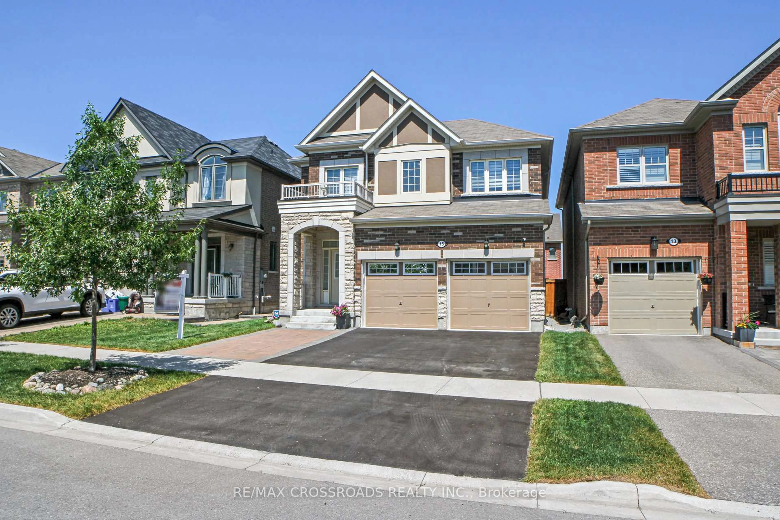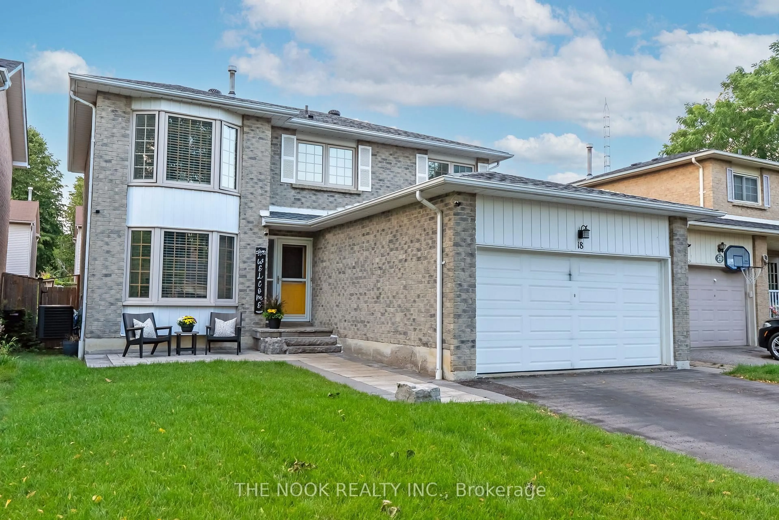Step into this immaculate turnkey home with almost 2000 sq ft of total living space including basement with 4 Bedrooms (3+1) and 3 Bathroom home with 3 car parking (1 Garage 2 Driveway) located in the sought after prestigious Brooklin community in Whitby. Upon arrival you will notice the beautiful landscape done in front and back with armour stone steps, the curb appeal will stop you to admire the home from top to bottom. When you enter the home you will notice the 9 ft ceilings on the main floor with hardwood floors, the functional layout of the living room allows you to design the space in multiple ways, the dining space is combined with the kitchen and has a double wide sliding door walkout to a beautifully landscaped fully fenced backyard with tall trees along the back for extra privacy. The primary bedroom boasts a large 4 piece ensuite and a walk in closet. Two spacious bedrooms with a shared 4 piece bathroom, perfect for a growing family or working from home. Basement is newly renovated and soundproofed (2024) with a Built-In Queen Size Murphy Bed with carpet throughout and combined with the living room, guests can be given premier accommodations during their stayover. 8 min Drive to Costco, minutes by car to Hwy 407, located near Restaurants and Shops. Don't miss your chance to make this your forever home!!!
Inclusions: Roof/Furnace/AC/Hot Water Tank - 2012. Stainless Steel Double Door Fridge, Dishwasher (2024), Built-In Microwave, Stove, Washer (2024) and Dryer, All Existing Electrical Light Fixtures, Window Coverings, Smoke and Carbon Monoxide Alarms, Two Car Widened Driveway - Paved 2022, Garage Door Opener, BBQ Gas Line, Basement Renovations Completed 2024 with Soundproof Insulation Throughout for Home Theatre and Queen Built-In Murphy Bed with Crown Moulding, Upstairs Carpet 2022, Backyard Gazebo Included.
