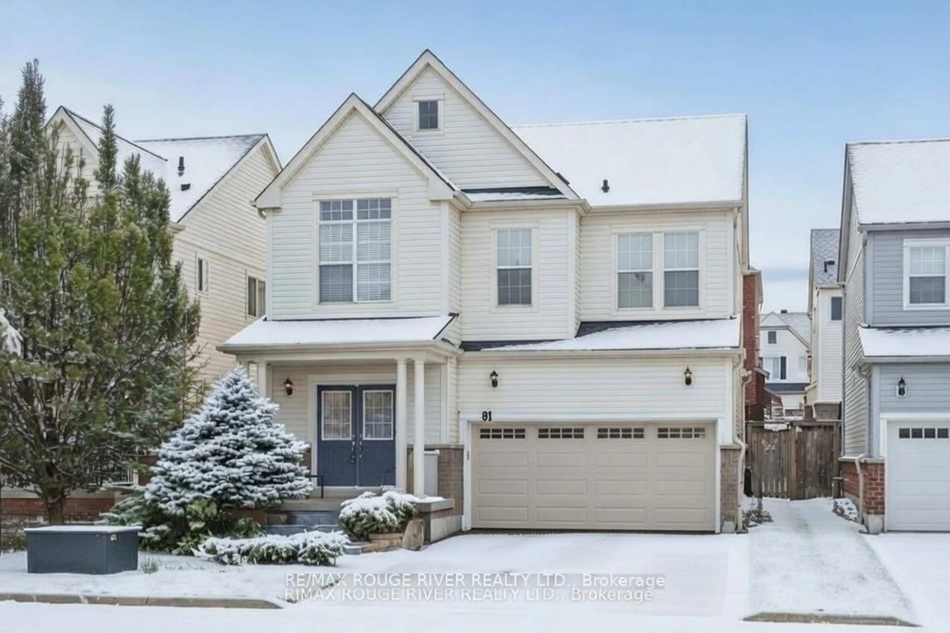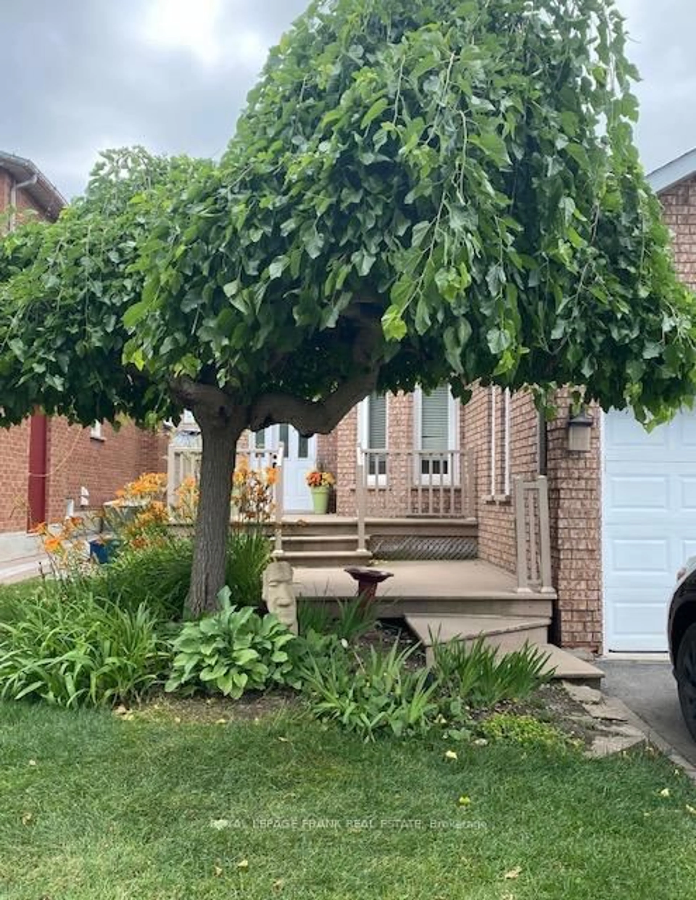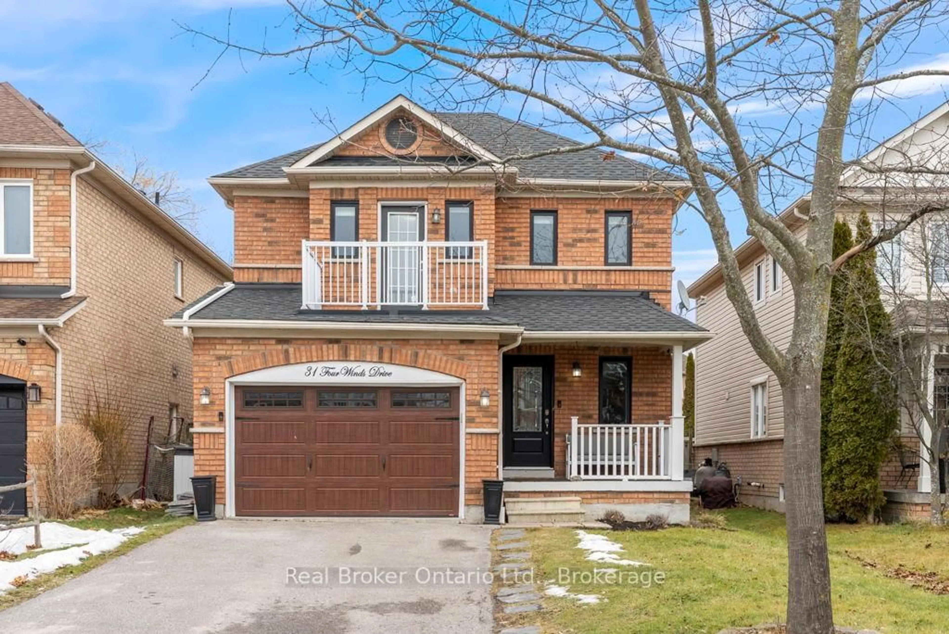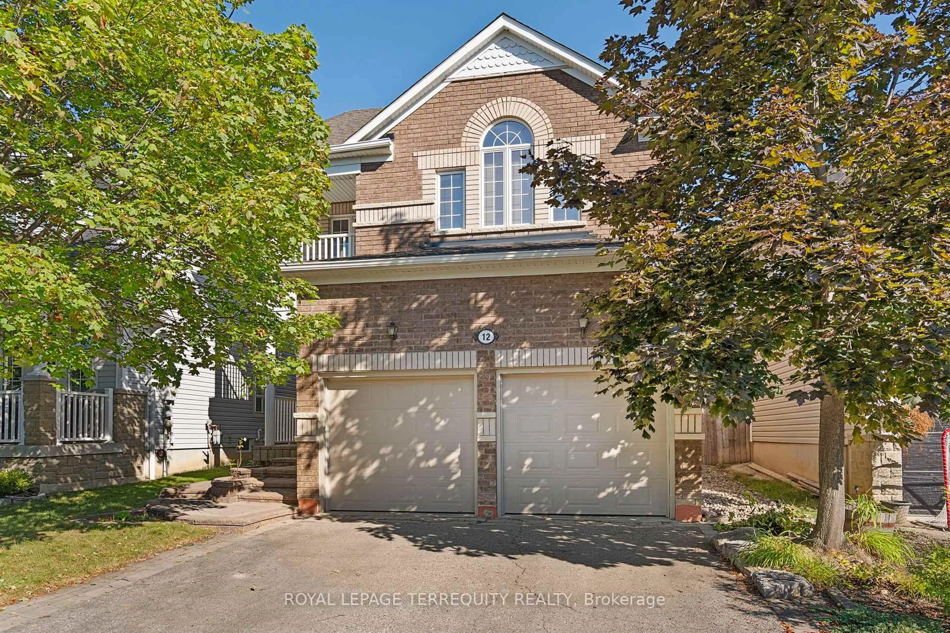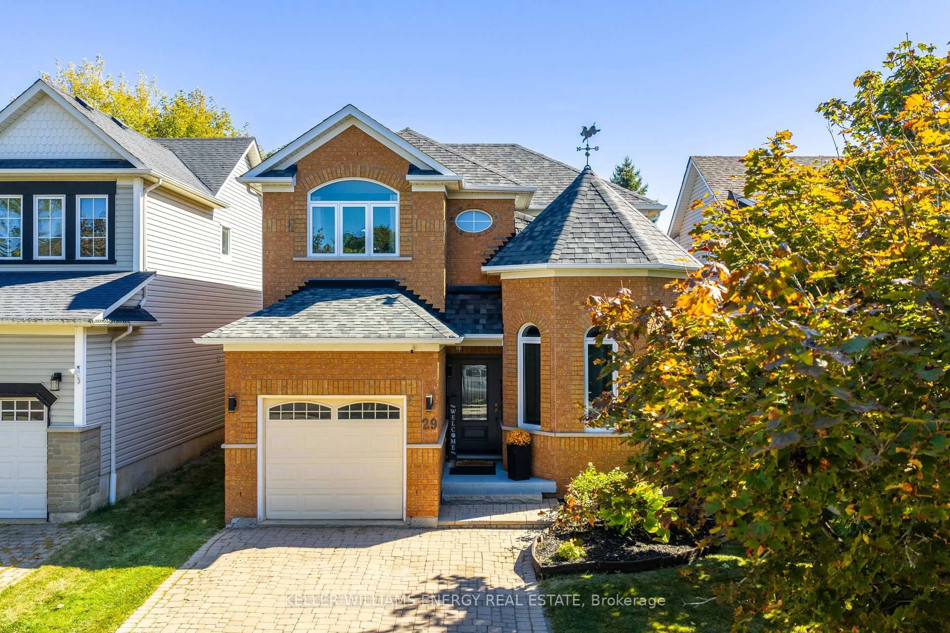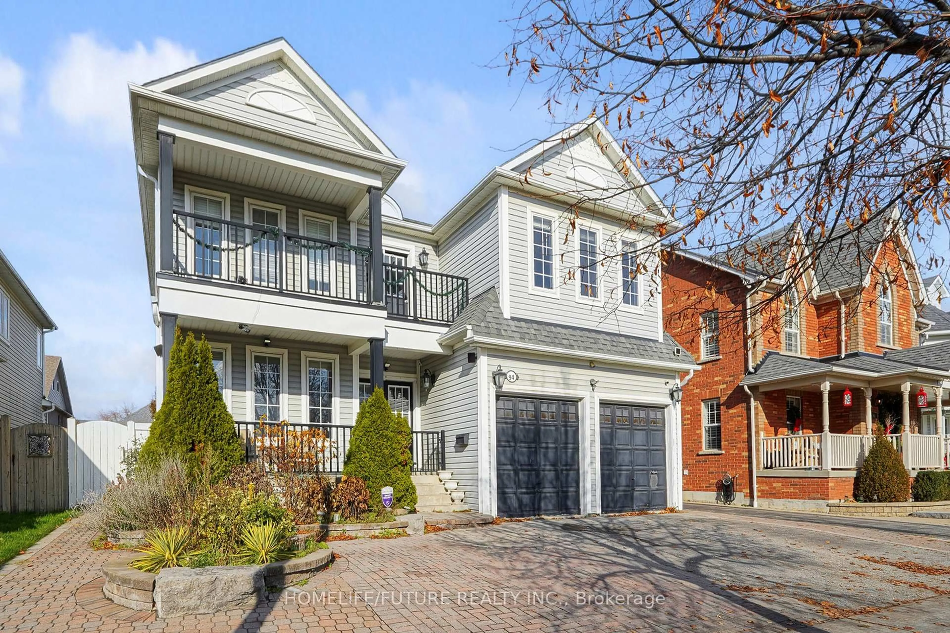Stunning pride of ownership throughout this 3 bedroom, 3 bathroom detached home in sought after Brooklin on a quiet crescent, just steps to top rated schools and parks. Beautifully landscaped front yard with a welcoming covered porch. Inside, the family room features soaring cathedral ceilings, an elegant gas fireplace and large windows that fill the space with natural light. The gorgeous eat-in kitchen boasts a stylish backsplash, stainless steel appliances, a dedicated dining area, and a walkout to the spacious wooden deck. Upstairs, the cozy primary bedroom offers a walk-in closet and an opulent five-piece ensuite complete with a corner drop-in tub, separate shower, dual sinks and a spacious vanity. The additional bedrooms are bright and well-sized, perfect for family or guests. The basement can provide additional space filled with endless potential for a recreation room, home office or gym. Outside, the private fenced yard is beautifully landscaped with lush greenery and a wooden deck the perfect spot for relaxation or outdoor activities. Attached garage with direct home access and a private driveway complete this impressive home. Nothing to do but move in and enjoy! Upgrades: Furnace Approx. 2014 warranty until Approx. 2029, Shingles (Approx. 2018), Nice landscaped front and back, Renovated kitchen and washroom, Roughed in gas BBQ hook up under deck, All upstairs windows, Custom front screen door and Light oak laminate plank floors all upstairs and downstairs living room, dining and family room (2023 & 2024)
Inclusions: All ELFs & window covering, Garage door opener and remote, Water softener and reverse osmosis, All existing appliances: Fridge, stove, dishwasher, microwave, washer and dryer. 2 Tv mounts, White shelves in stairway and shelves in living room, bathroom mirrors. All attached hooks, racks or shelves.
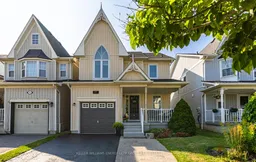 50
50

