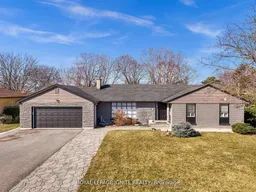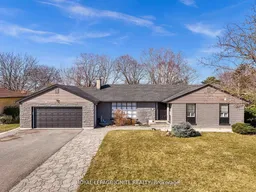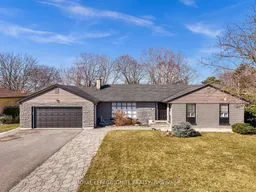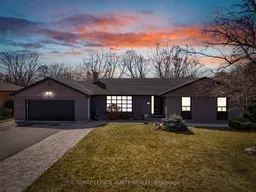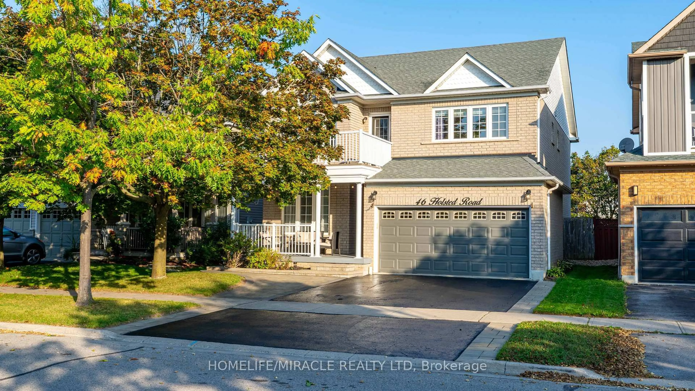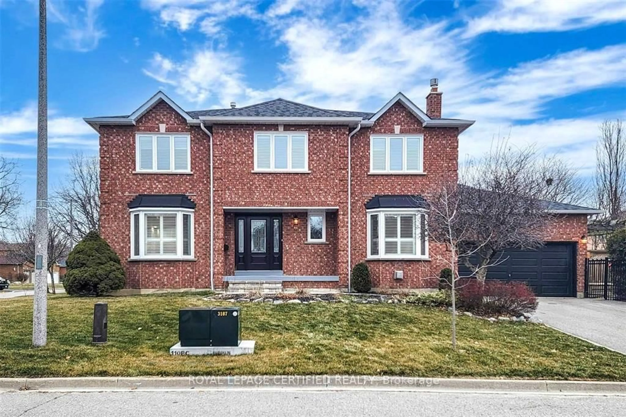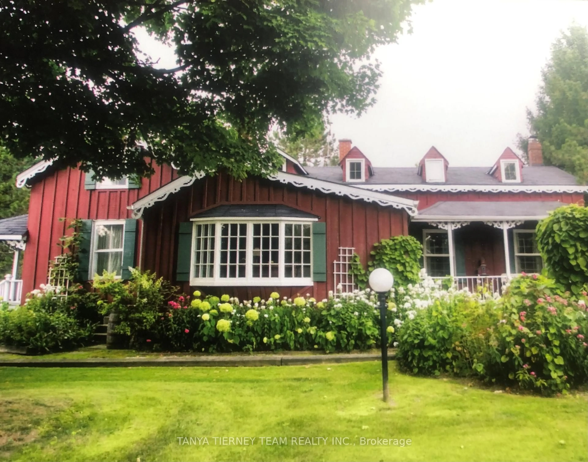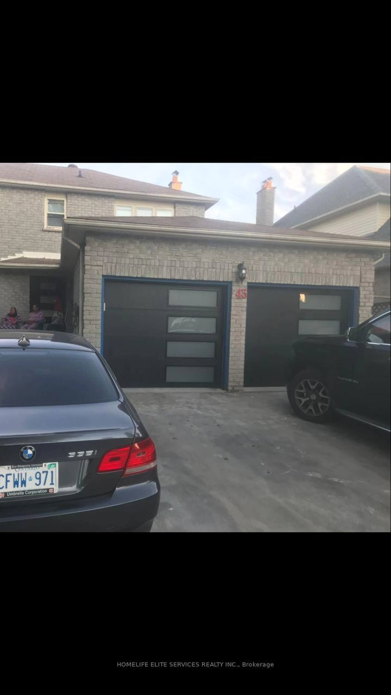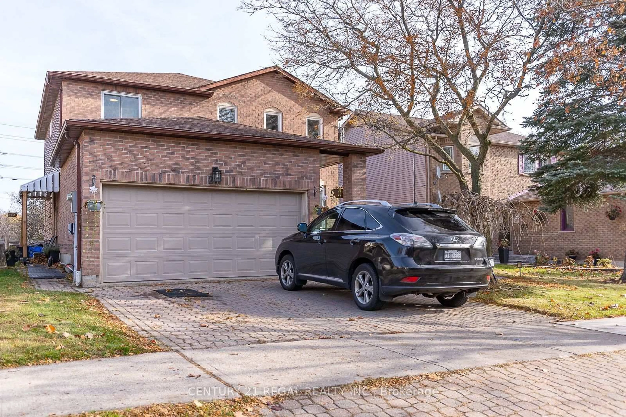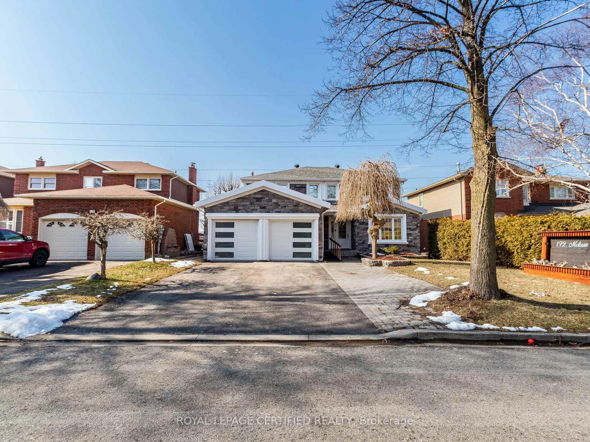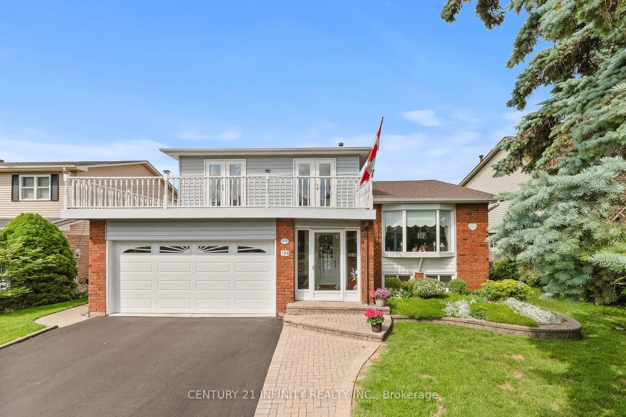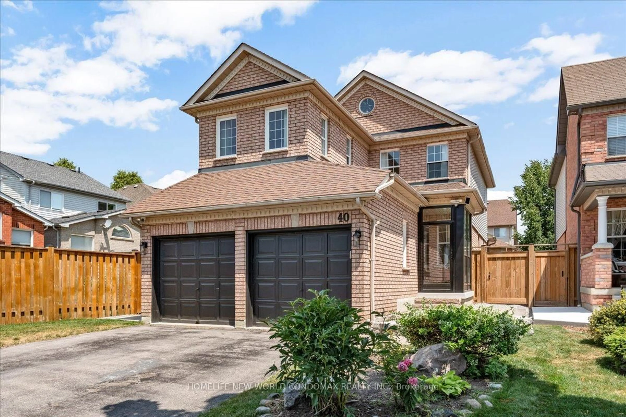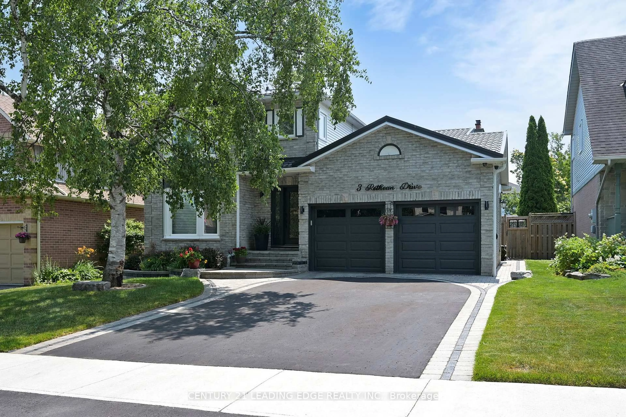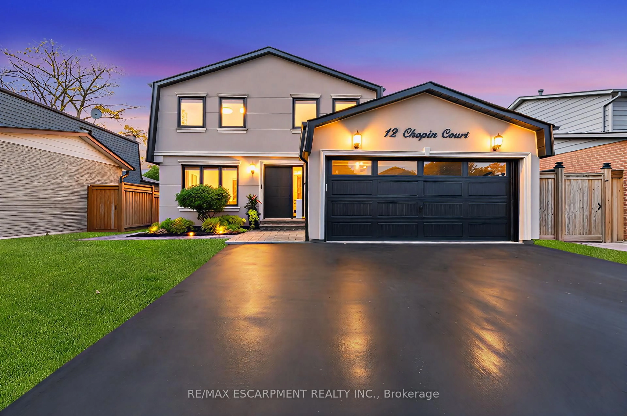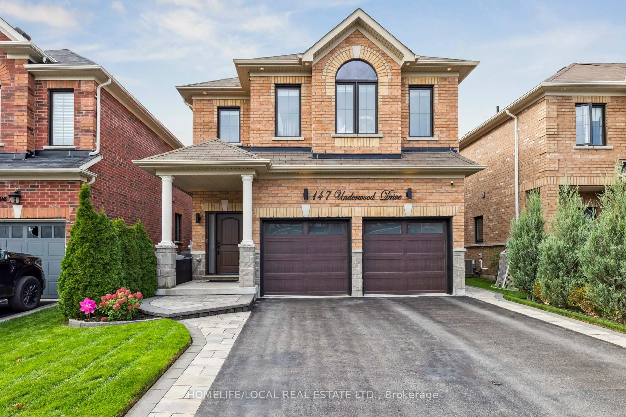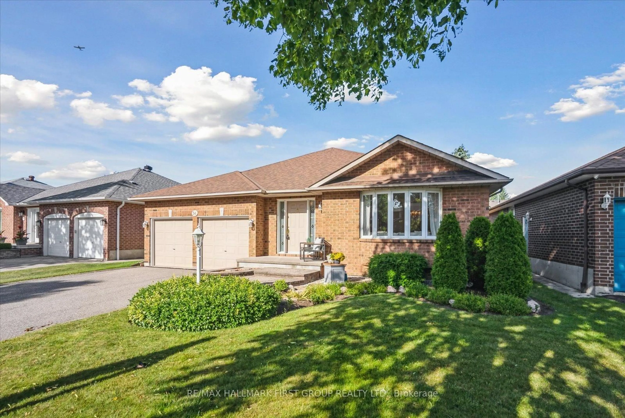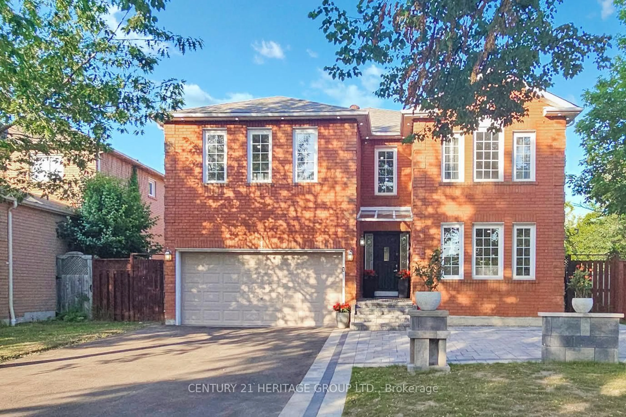HEATED POOL (Fenced), HOT TUB, LARGE SUNROOM, GAZEBO, LARGE LOT What else can you ask for Rarely offered 90ft by 175ft lot Detached Bungalow in the heart of Whitby. This beauty offers 3large bedrooms on the main level and 2 bedrooms in the walk-up basement. Upgraded kitchen with Granite counters, Backsplash, Double Sink, Pantry, Eat-in Kitchen, & Plenty of Storage. Huge Living room with fireplace, wainscoting & crown molding offers comfort and an elegant atmosphere. Hardwood throughout the main floor. Pot light and crown molding will be seen through most of the house. Cozy Sunken Family room with large window & access to the Hot Tub, deck and Pergola. Enjoy the beautiful backyard view from your large Sunroom with space enough for a large gathering. Professionally designed backyard with stone walkway (front & Back), Pool house, heated pool, shed, gazebo, hot tub cottage life in the city! Spacious walk-up basement with 2 bedrooms, full bathroom, Cabinets & Island w/Quartz Counters, and additional living room space. Park 6 cars on the extended driveway and 2 cars inside the garage. Access the Garage from Inside the house or through 2 separate exterior doors or from the main large garage door. All amenities nearby Schools, Library, Rec Centre, GO Station. HWY401 & Shopping.2021-2024: Changed A/C, Furnace, Swimming Pool Mechanical Update, Hot tub Cover Install, Fence Install around swimming pool. 3 Mins walk to Henry Street High School, 2 Mins to HWY401, 5 Mins to HWY412, 3 Mins Drive or 15 Mins Walk to Whitby GO Station, 3 mins Drive to Port Whitby Marina, 5 Mins to Whitby Harbour Lighthouse Beach.
Inclusions: Fridge x2, Microwave x2, Hood Fan x1, Stove x1, Dishwasher x1, Washer & Dryer
