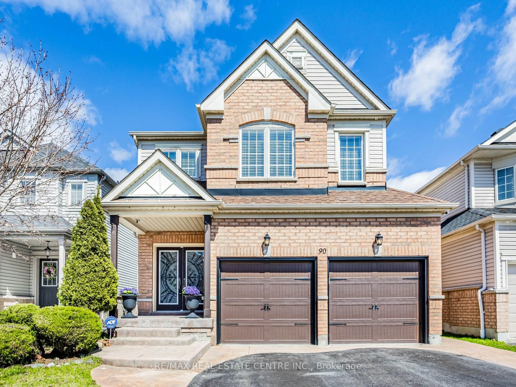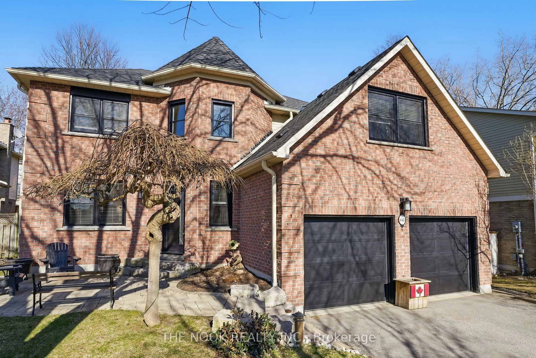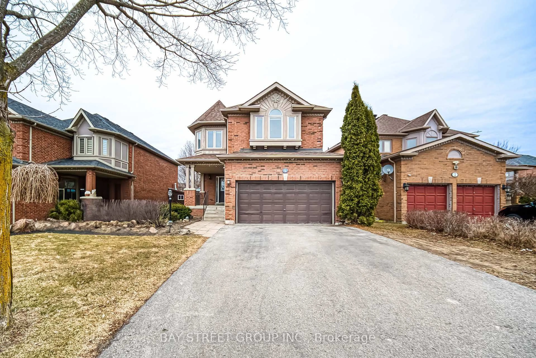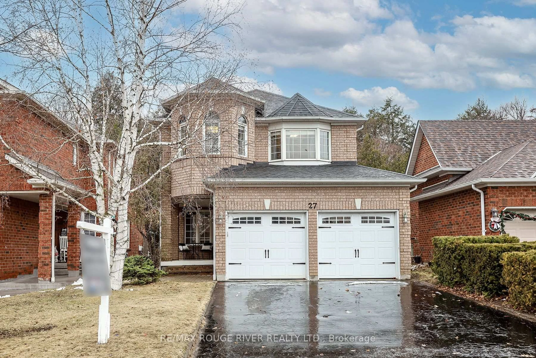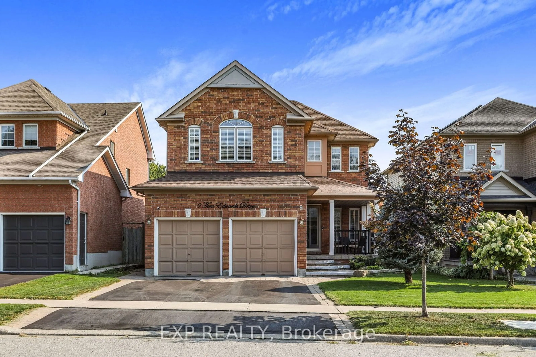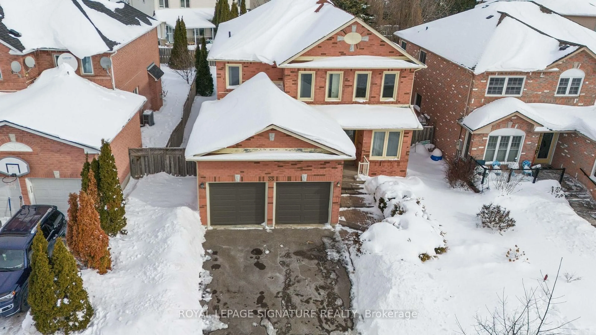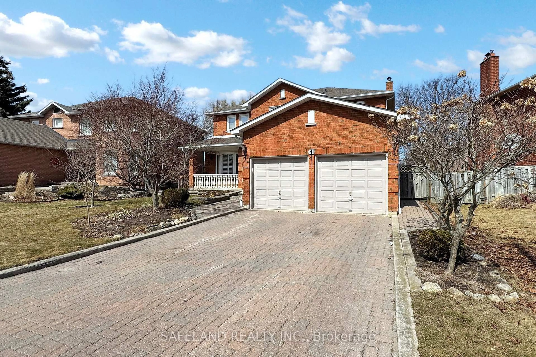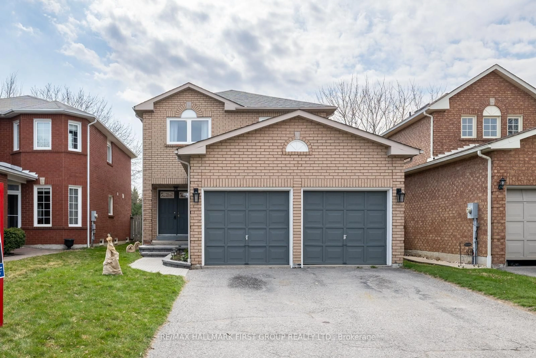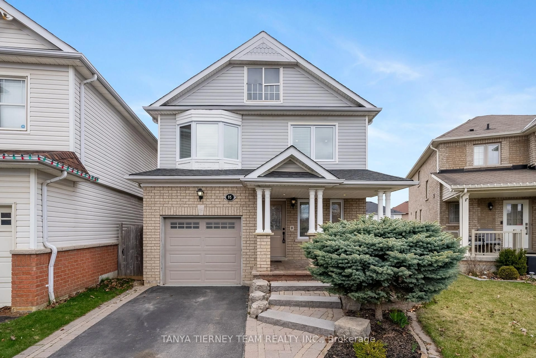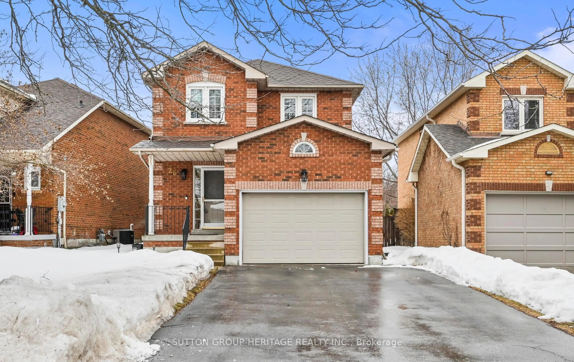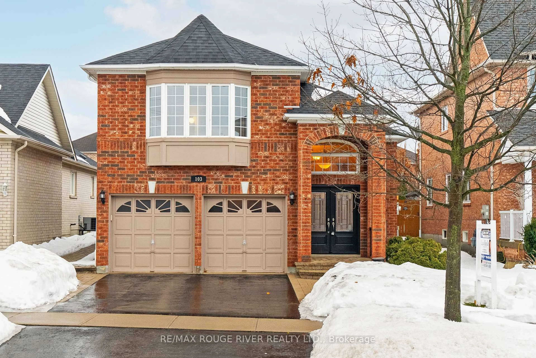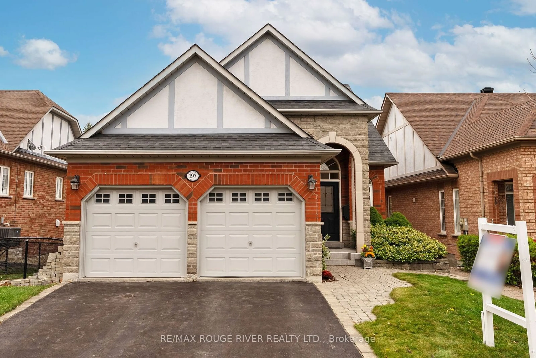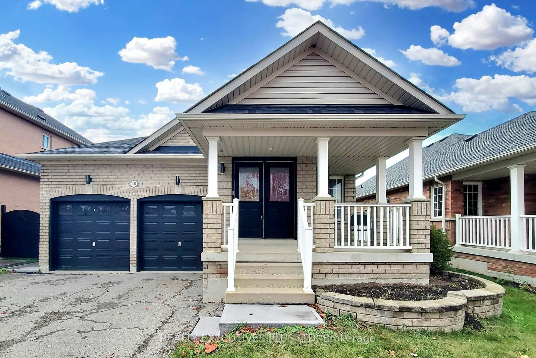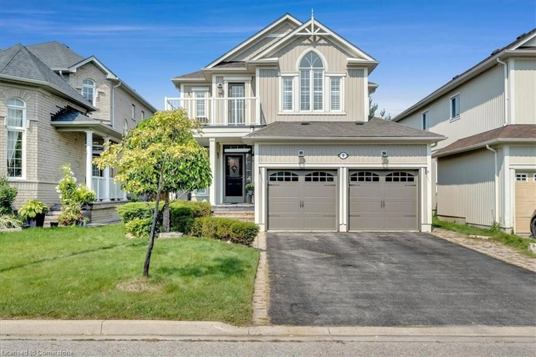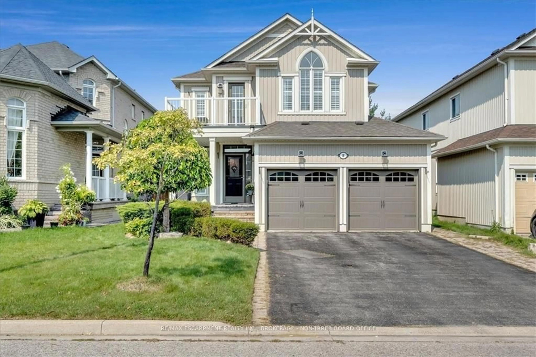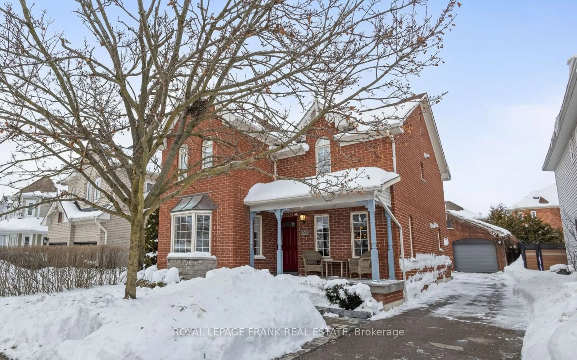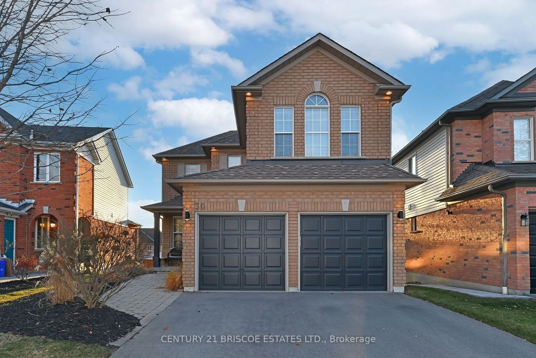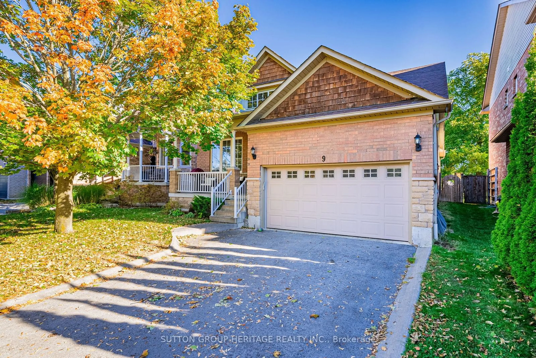The One You've Been Waiting For! Fantastic Detached, Large R-A-V-I-N-E Pool Size Lot, Sidesplit Family Home in Lovely Whitby Close to All Amenities, Schools, Parks * You Will Be Wowed From The Moment You Enter The Home With The Large Front Entrance Foyer & Garage Access * This Inviting Detached Home Offers A Harmonious Blend of Comfort & Style, Making it The Ideal Family Home! * Completely Renovated With An Open Concept Main Floor Kitchen/ Dining Room & Living Room With A Large Bay Window That Fills the Space With Lots of Natural Light * Fabulously Designed To Be The Entertainment Hub For Your Family And Friends Providing Ample Space For Gatherings * Vinyl Waterproof Flooring Throughout, Pot Lights, Smooth Ceilings, Crown Moulding * The Perfectly Organized Kitchen Includes Modern Stainless Steel Appliances, Ample Cabinetry & A Large Island With Bar Stools And Quartz Waterfall Countertop * You Won't Be Disappointed Here * Now Head to The Upper Level Which Features Four Generously Sized Bedrooms, Each With Its Own Closet Space & Windows Ensuring a Peaceful Retreat For All * A Well-Designed 4 Pc Bathroom Completes This Level * The Lower Levels Highlights a Cozy Family Room With An Electrical Fireplace & A Large Window Perfect For Movie Nights * Finished Lower Level Basement Features Laundry Area, 3-Piece Bathroom, Separate Walk/Out & Large Storage Area In The Crawl Space * The Single-Car Garage + 2 Parking Spots Offers Added Convenience & Shelter For Your Vehicle * End Off By Stepping Outside To Your The Landscaped Yard Which Is Fantastic For Outdoor Entertaining & Relaxation * Plenty of Space For Children & Pets To Play * Front Exterior Potlights * Freshly Painted Interior & Exterior Oct 2024 * Located Close To Schools, Parks, & Shopping * This Home Offers Both Comfort & Convenience. Don't Miss Your Chance To Make This Charming Backsplit Your Own! * Pre Inspection & Floor Plans Available * OPEN HOUSE SAT OCT 26 & SUN OCT 27 * 1-4pm *
Inclusions: S/S Appliances, Washer & Dryer, All Window Coverings & Electrical Light Fixtures, Primary Bedroom Closet, Nest Thermostat, Central Vac, Leaf Gutter Protector Installed, Pre Inspection, Floor Plans, NO HOMES BEHIND = Extra Privacy!
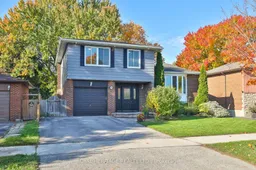 40
40

