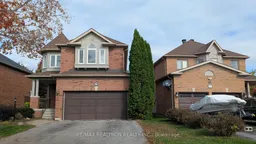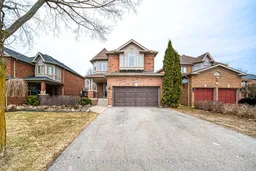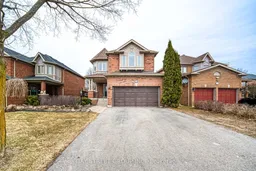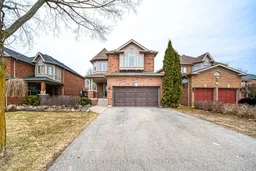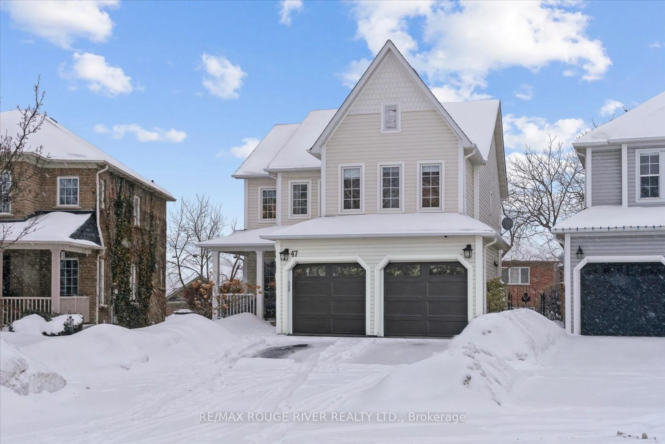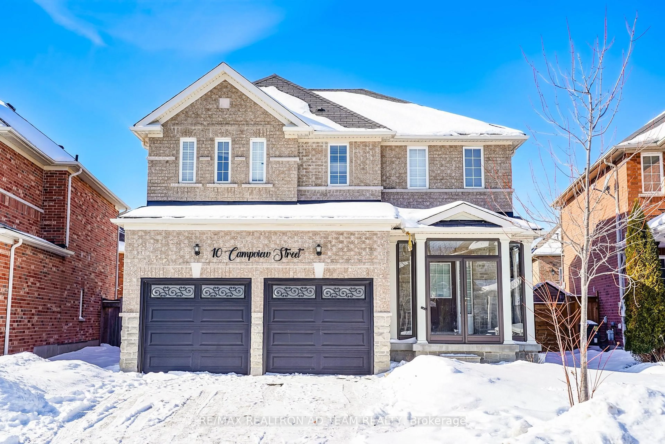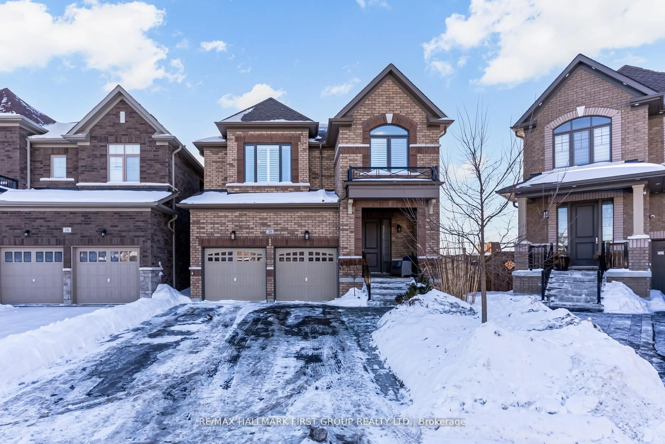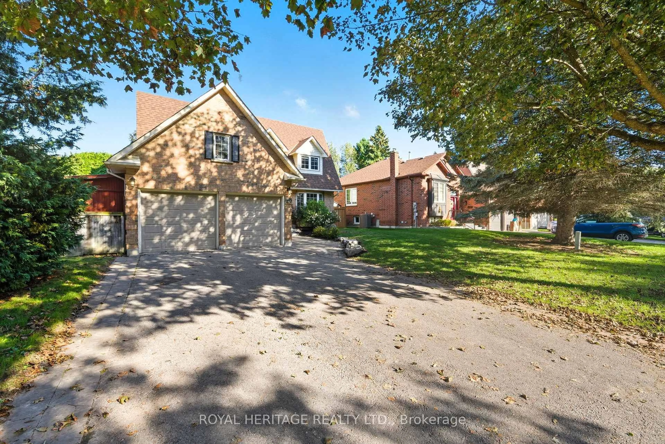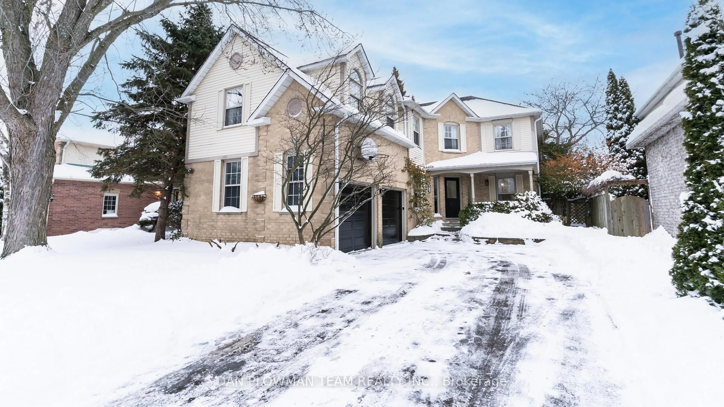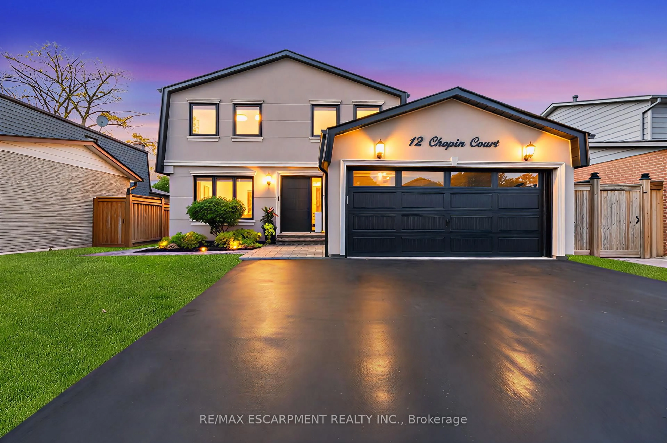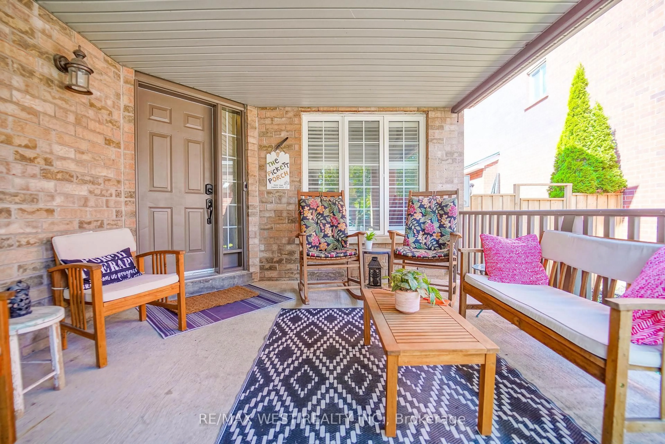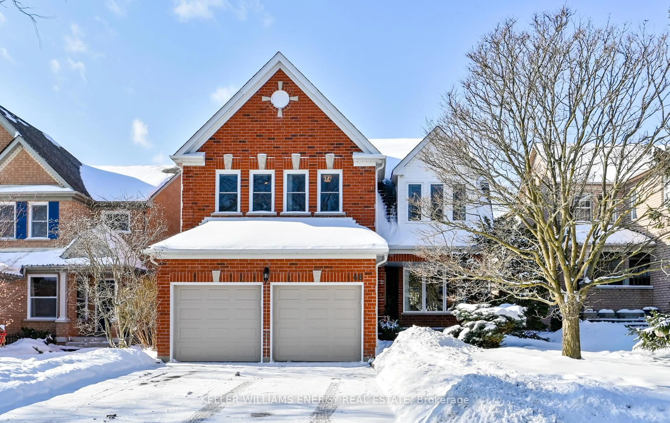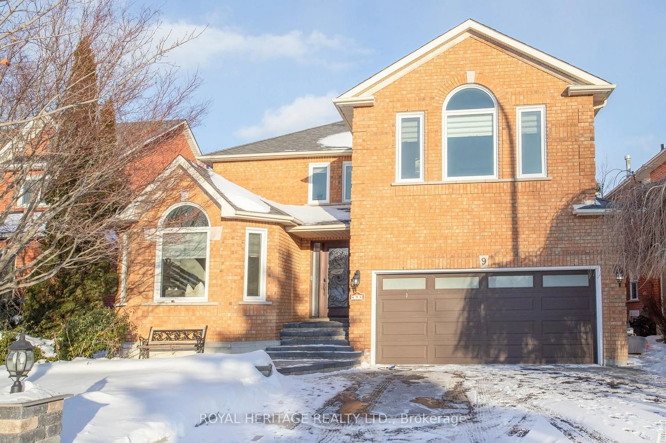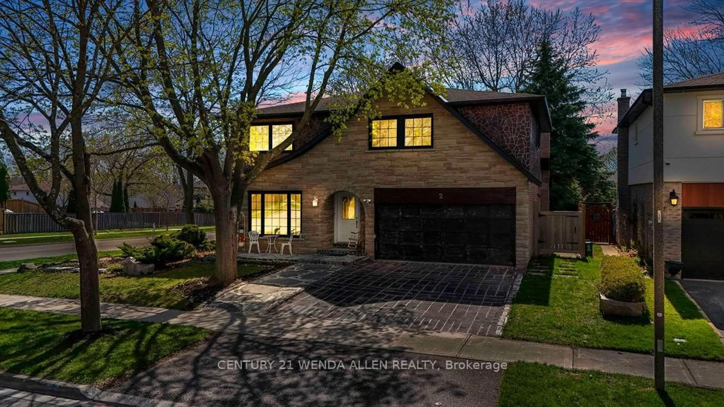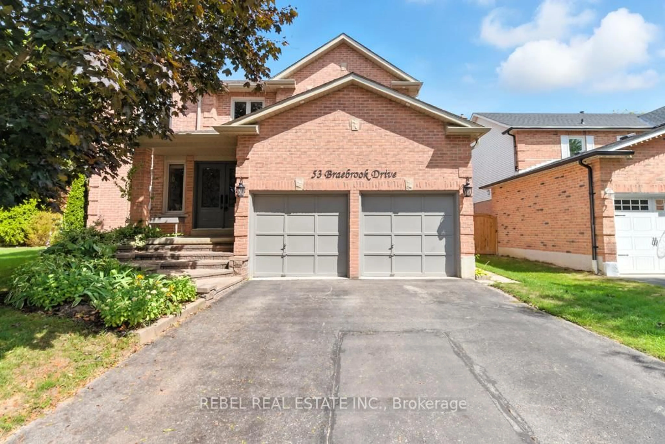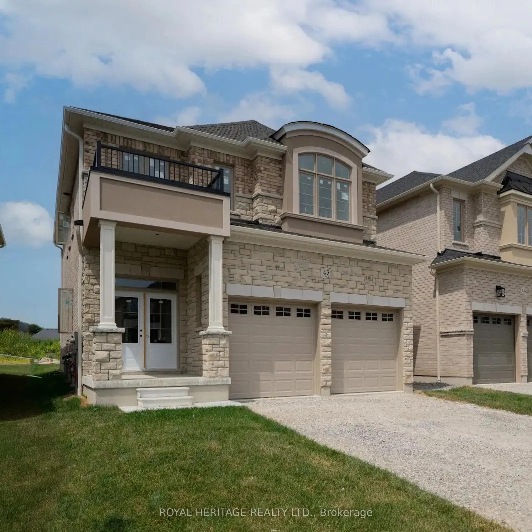Step onto the large front porch and be greeted by a sun-filled, spacious home that truly impresses! Highlights include a welcoming foyer, sophisticated crown molding, and refined upgraded lighting, all beneath soaring 9-foot ceilings. The formal living and dining areas provide an elegant setting, while the open-concept kitchen features granite countertops and top-of-the-line stainless steel appliances. Enjoy relaxing in the family room with its cozy fireplace, or entertain guests in the eat-in kitchen, which opens to a fenced backyard and a two-tiered deckperfect for gatherings. A stunning oak circular staircase leading to four spacious bedrooms and two sleek, granite-finished bathrooms. The versatile fourth bedroom can be changed into a den with soaring vaulted ceilings and a picture-perfect window framing breathtaking seasonal views. Recent upgrades like fresh flooring in the main floor office and upstairs bedrooms bring a renewed, vibrant feel to every space. Sunlight pours into every corner of this extraordinary residence, conveniently located near Hwy 401 and everything you need. Don't waitmake this bright and beautiful home yours today!
Inclusions: All th ekitchen appliances and ELFs
