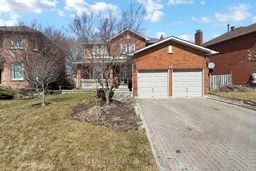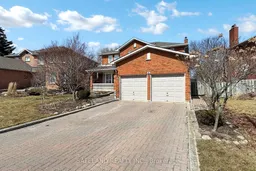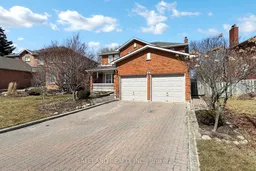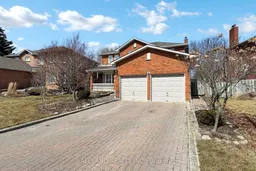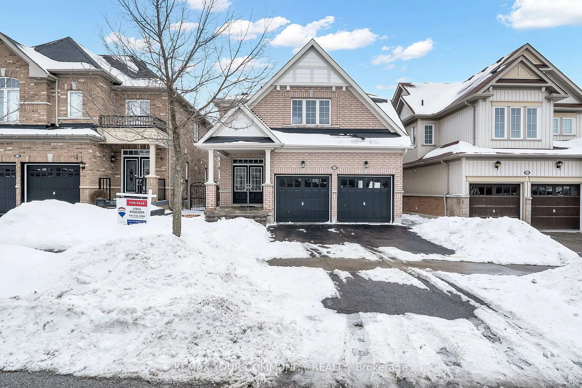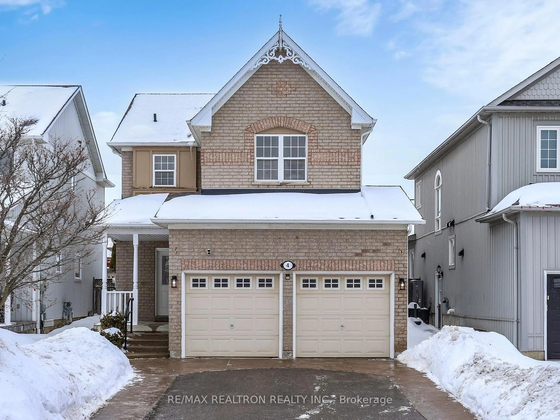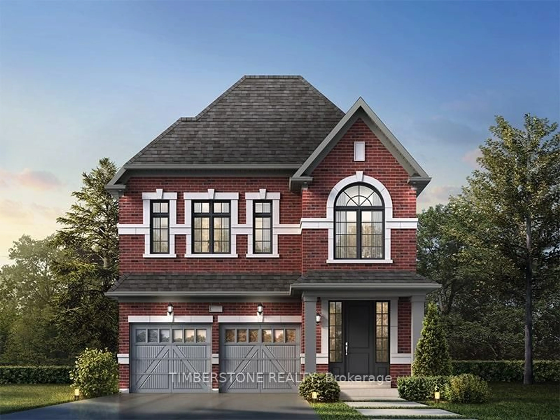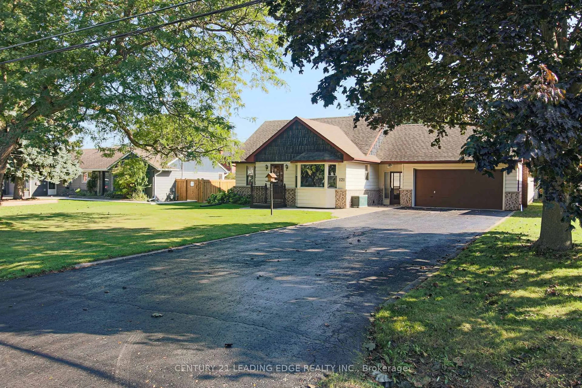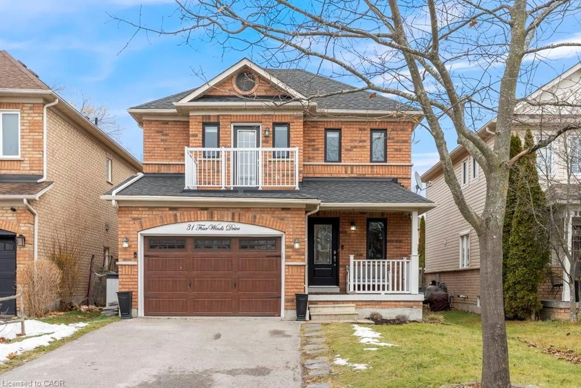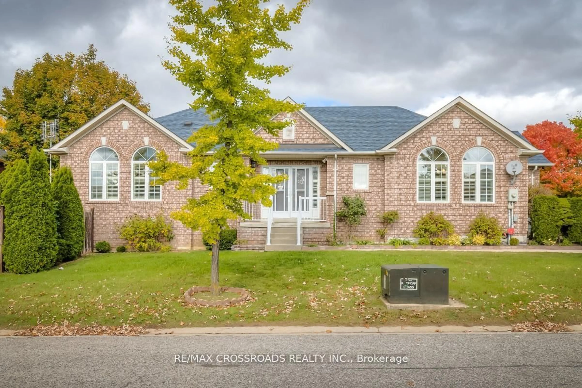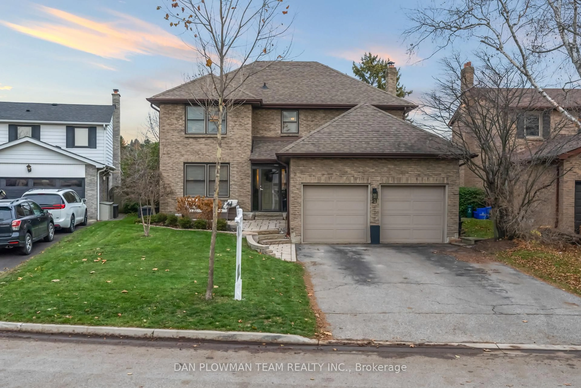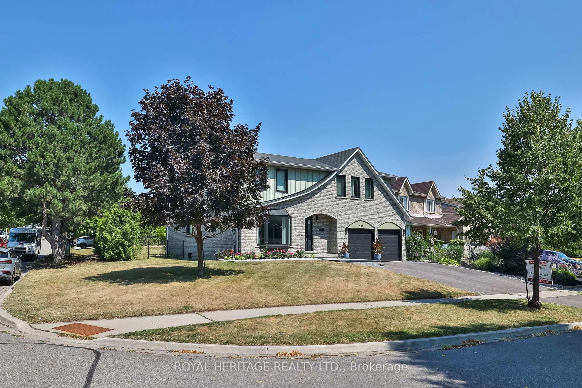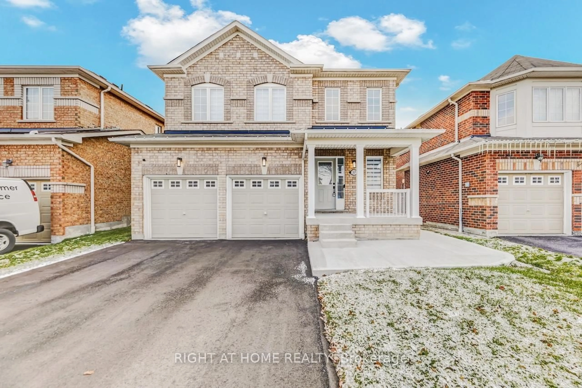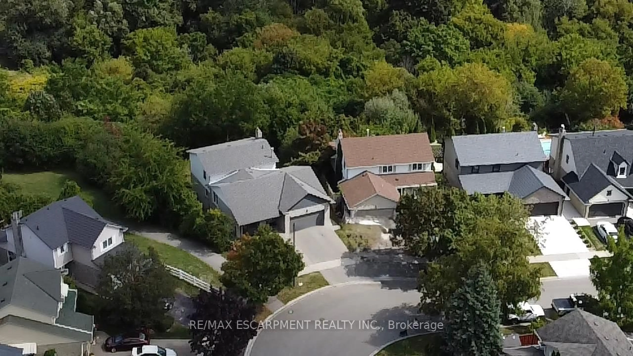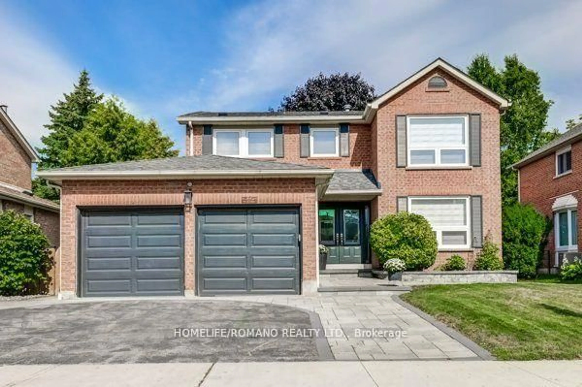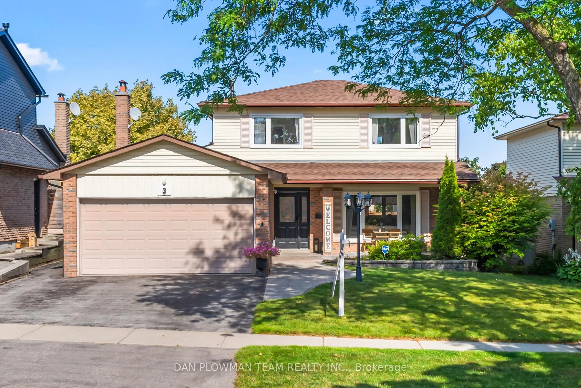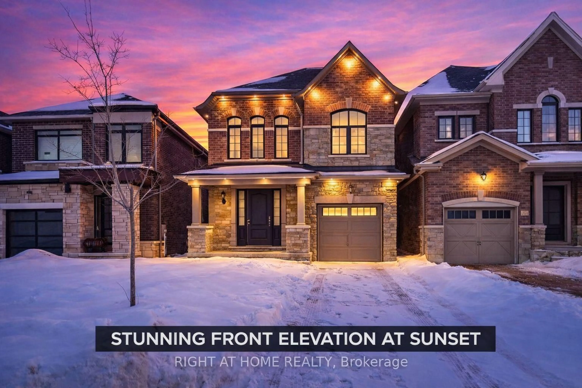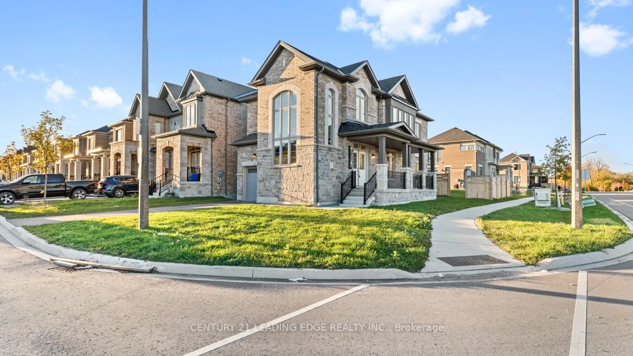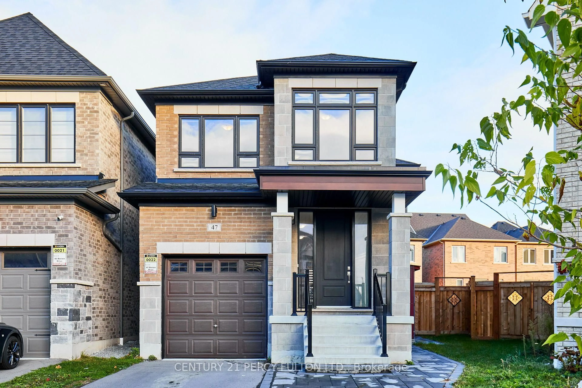Welcome to this immaculate, well-maintained 2-storey, 3-bedroom home, nestled in the highly sought-after Blue Grass Meadows neighbourhood in Whitby. This charming second-owner home sits on a premium lot and showcases quality craftsmanship, thoughtful upgrades, and an unbeatable location that makes it perfect for families. Step inside and be greeted by an inviting central hall layout, featuring hardwood flooring throughout, a stunning spiral staircase, and an abundance of natural light streaming through large windows. The main level offers a spacious and versatile layout designed for both everyday living and entertaining. The bright and airy living room provides a warm and inviting space to relax, while the adjacent formal dining area is perfect for hosting family gatherings or elegant dinner parties. The upgraded kitchen is truly a chefs delight, featuring custom cabinetry, luxurious granite countertops and backsplash, stainless steel appliances, ample storage space and a cozy breakfast area. The family room boasts a charming fireplace, creating the perfect ambiance for cozy evenings. The main floor is complete with a convenient powder room and a laundry room with direct access to the garage. On the second level you'll find three generously sized bedrooms, each designed for comfort and privacy. The primary suite is a true retreat, featuring a large walk-in closet and a spa-like ensuite. The two additional bedrooms are bright, spacious, and feature ample closet space, making them ideal for family members or guests. A beautifully updated main 4-piece bathroom completes the upper level. The finished basement adds even more living space, offering endless possibilities. Whether you envision a home theatre, fitness area, playroom, or additional guest suite, this versatile space is designed to suit your needs. It features an additional bathroom, making it an ideal setup for extended family or visitors. A stunning turn-key home in one of Whitby's most desirable pockets!
Inclusions: All Electric Light Fixtures, All Window Coverings, Existing: Fridge, Stove, Over The Range Microwave, Dishwasher, Washer, Dryer, Two (2) Electric Garage Door Openers With Only One (1) Remote, Two (2) Garden Sheds, Black Steel Gazebo
