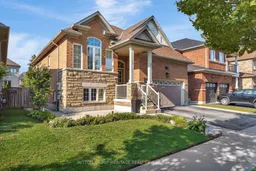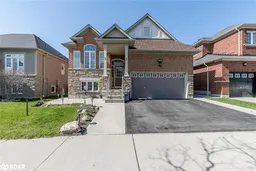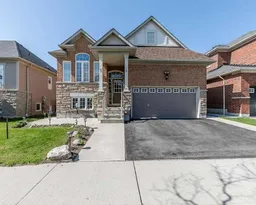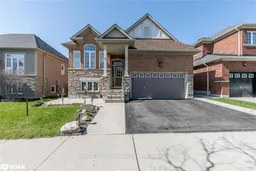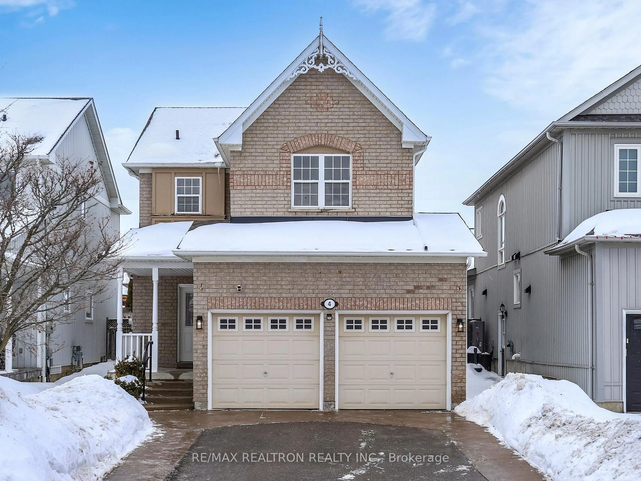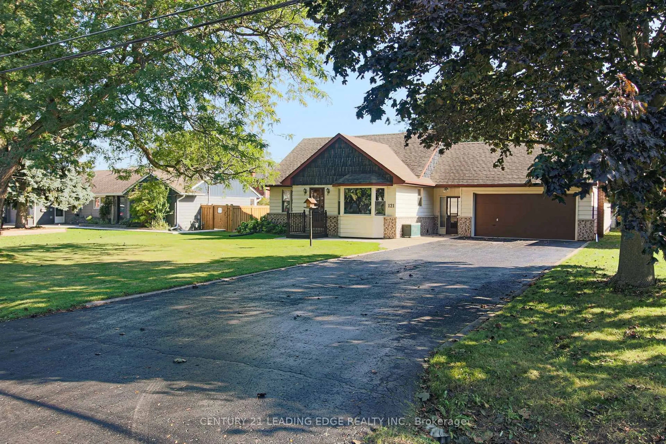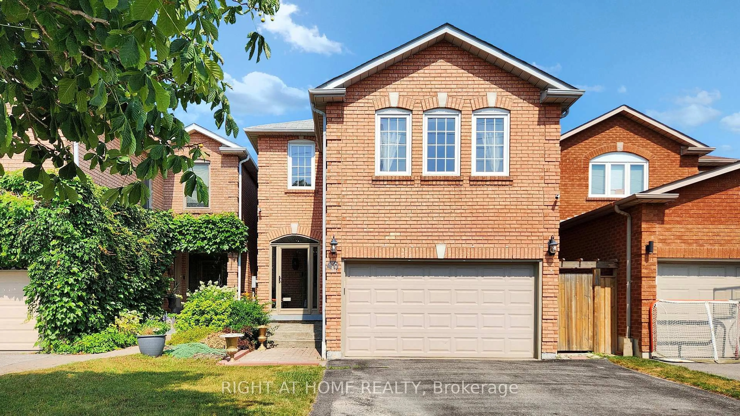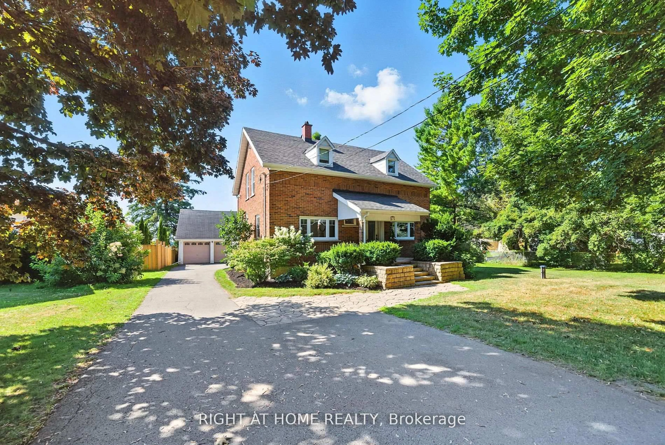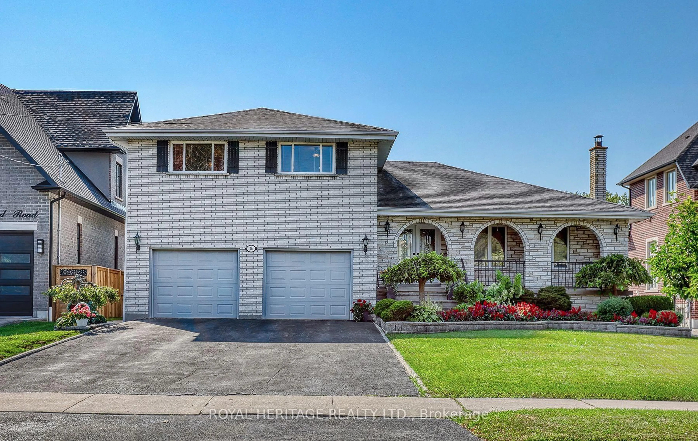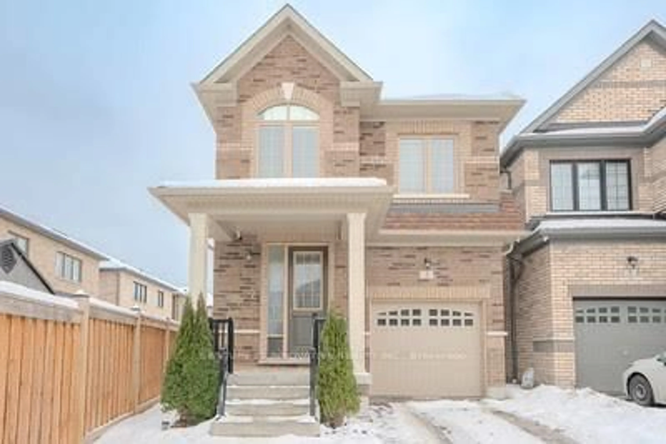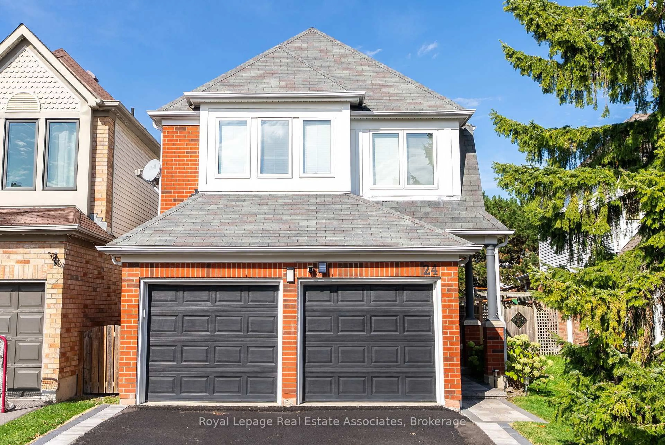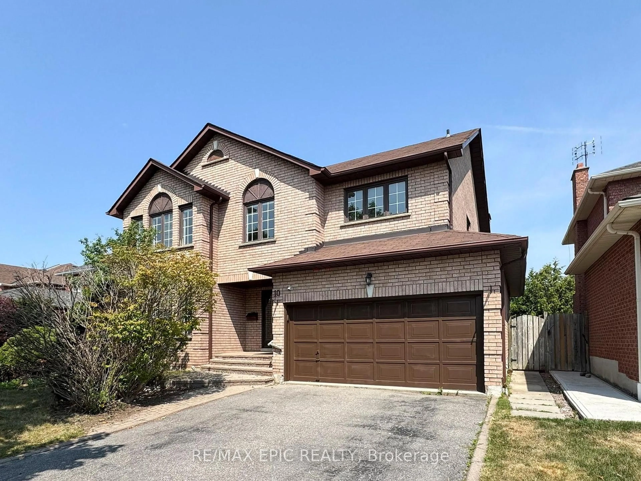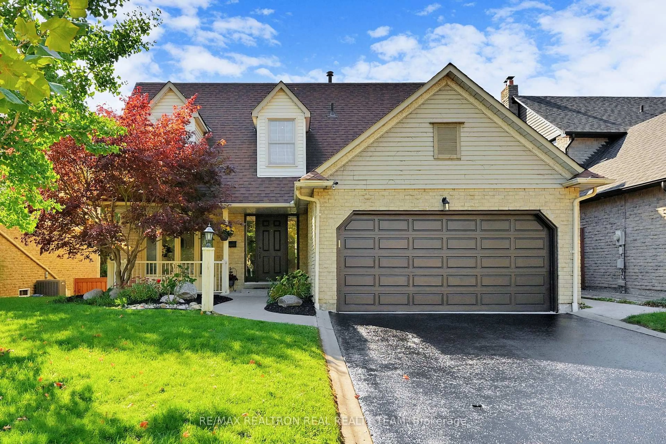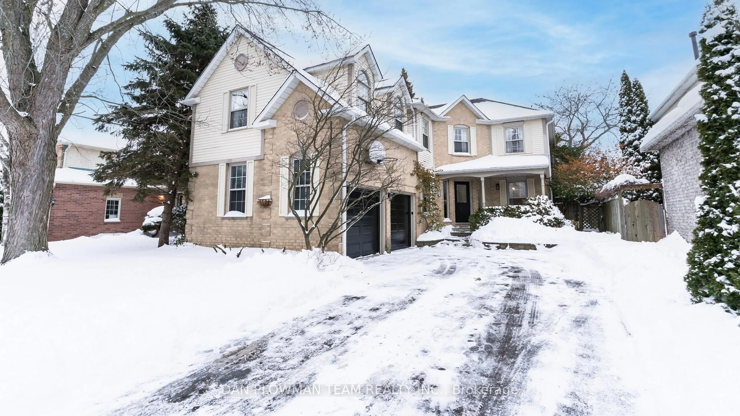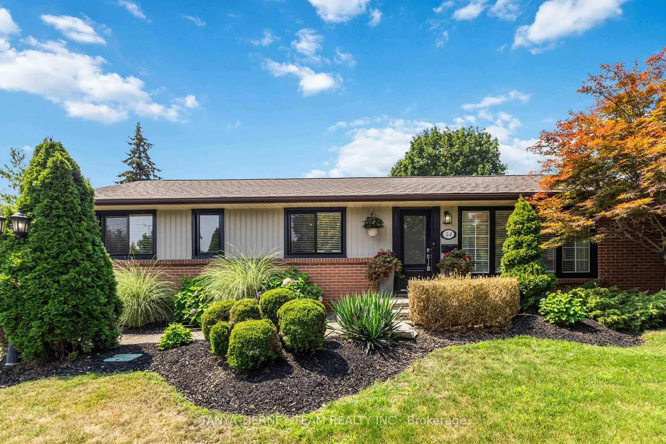This solid brick bungalow with stone accents is set on a quiet, tree-lined street in Whitby's Taunton North area. Inside, the layout is both practical and inviting, with two bedrooms on the main level including a primary with its own ensuite. A second full bathroom is tucked off the hallway, providing privacy for guests or family.The kitchen stands out with maple cabinetry, tile floors, granite counters, stainless steel appliances, and a bright open breakfast area. California shutters in every room create a clean, consistent look, while thoughtful finishes throughout give the home a polished feel.Downstairs, the finished lower level adds flexibility with a third bedroom, bathroom, and living space, perfect for extended family, older kids, or a private home office.Step out back to a yard framed by mature trees, a deck, and a gazebo that extends your living space outdoor sits like a beautiful oasis.McKinney Centre, McKinney Park, and major shopping are close by, while commuter routes keep you well-connected. The home is also located within the Robert Munsch and Sinclair Secondary catchments. A double garage with foyer access and vaulted ceiling for future storage is both practical and spacious.
Inclusions: All appliances: fridge, stove, hood, dishwasher, washer, dryer, gazebo, garage door opener & remote. See attachment for details
