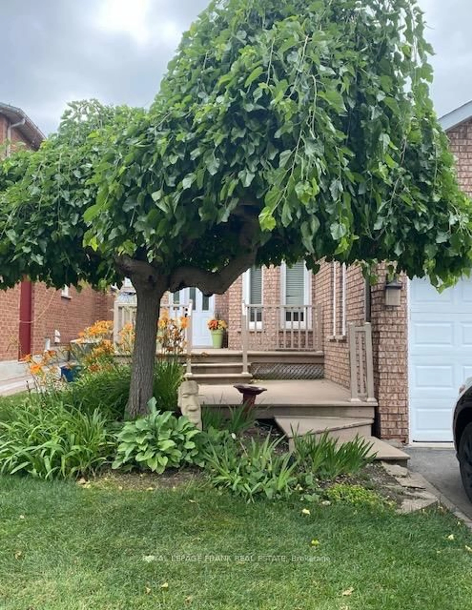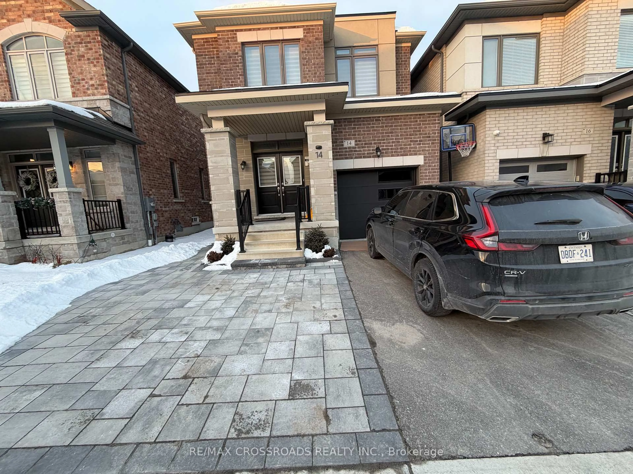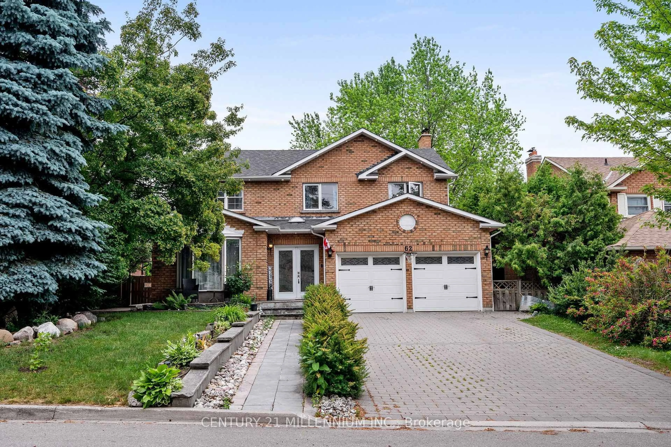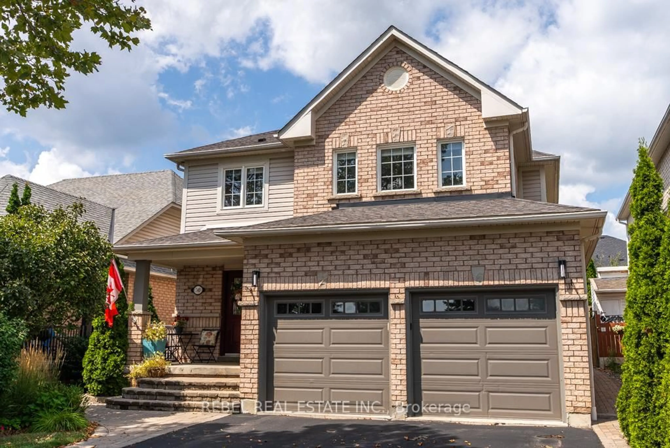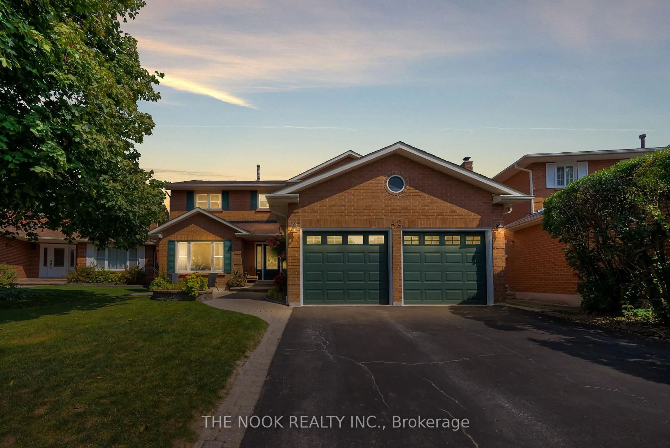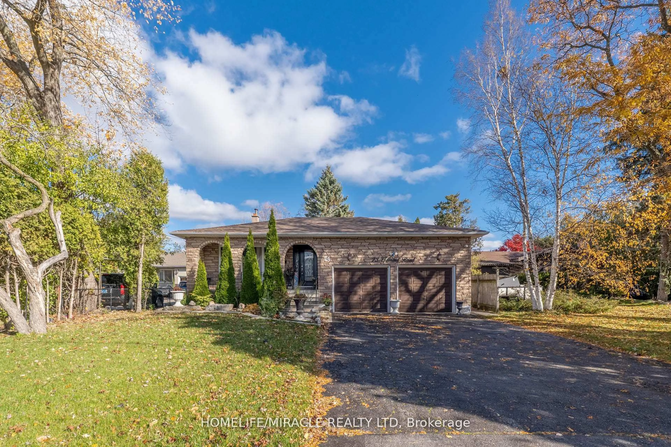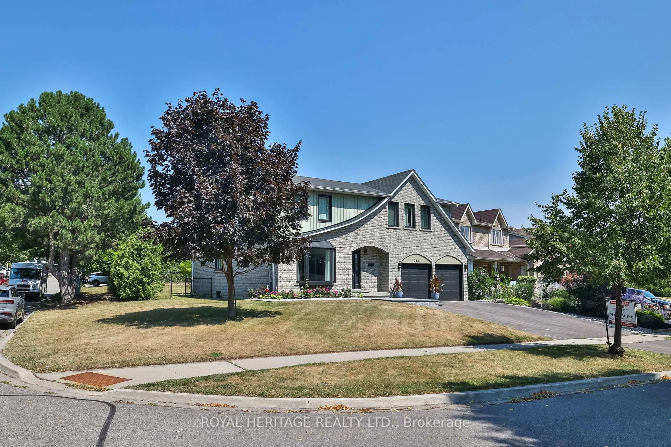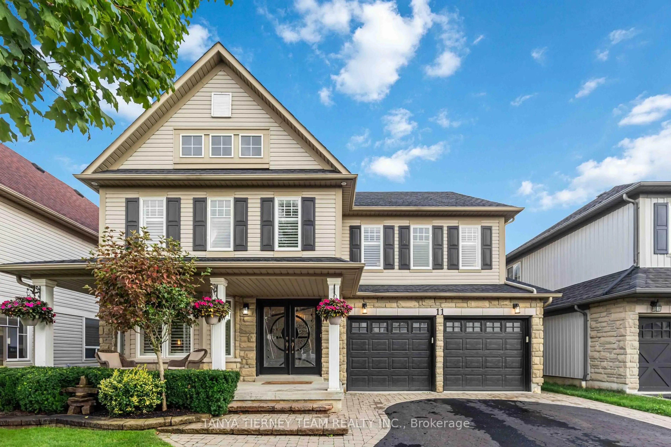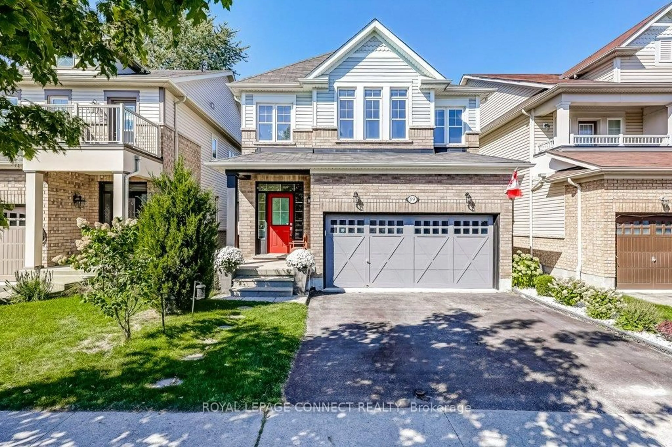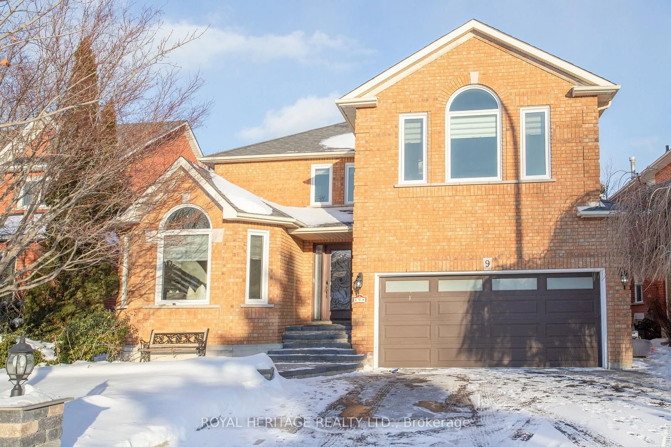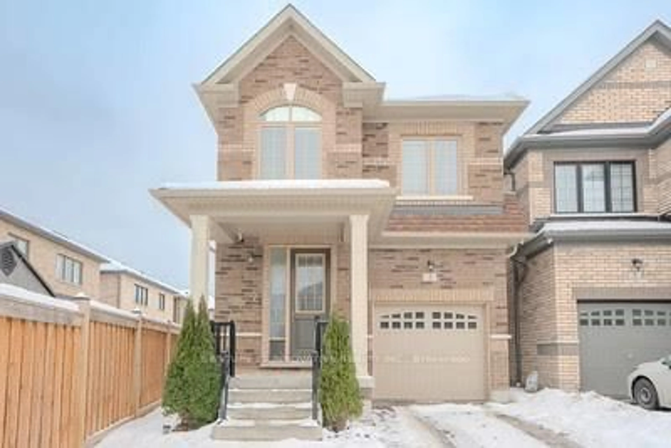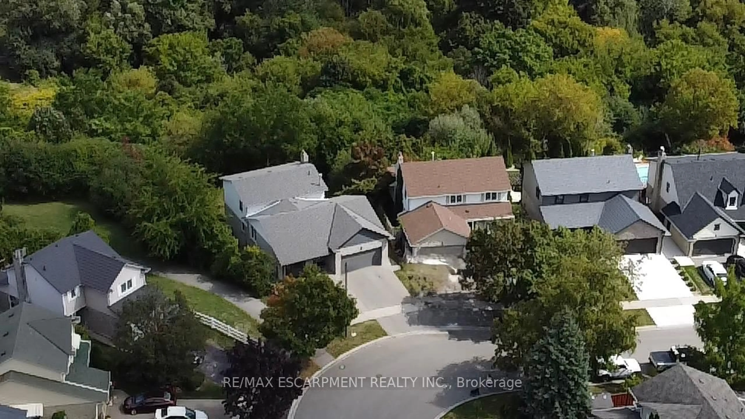Discover This Beautifully Maintained 4 Bedroom Detached Home In Whitby's Prestigious Williamsburg Community, A Family-Friendly Neighbourhood Known For Its Excellent Schools, Parks And Easy Access To Highways, Shopping And Transit. Step Inside And Be Greeted By A Bright, Open-Concept Main Floor That's Perfect For Entertaining And Everyday Living. The Combined Living And Dining Area Features Rich Hardwood Floors, Pot Lights And Elegant Crown Moulding, Creating A Warm And Inviting Atmosphere. The Modern Kitchen Is A Chef's Delight With Quartz Countertops, A Breakfast Bar, Stylish Backsplash And Stainless-Steel Appliances. Enjoy Casual Meals In The Sun-Filled Breakfast Area, Which Opens Onto A Private Deck, Ideal For Barbecues Or Quiet Morning Coffee. Relax And Unwind In The Spacious Family Room, Offering Plenty Of Room For Gathering With Loved Ones. Upstairs, Retreat To The Primary Suite, Complete With His & Hers Closets And A Luxurious 5-Piece Ensuite Bath. Three Additional Bedrooms Provide Ample Space For Family, Guests Or A Home Office. The Property Sits On A Premium 39 x 111 Ft Lot With A Double Car Garage And Private Driveway. With 2,455 Sq. Ft. Of Living Space, This Home Blends Function And Sophistication For Today's Modern Family.
Inclusions: Electrical Light Fixtures, Window Coverings, TV Mounts, Fridge, Stove, Hood Fan, Dishwasher, Clothes Washer and Dryer, Bathroom Mirrors and Fixtures, Hot Water Tank, Central Air Conditioner, Above Ground Pool, Roof 2016, Window Thermal Units Replaced, Primary Ensuite Updated 2024, Main Bath Updated 2010, Quartz Counters in Kitchen 2016, Carpet 2018.
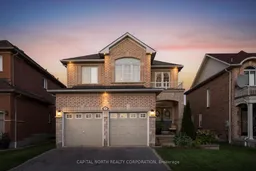 45
45

