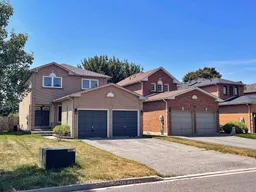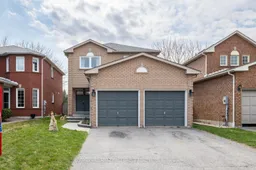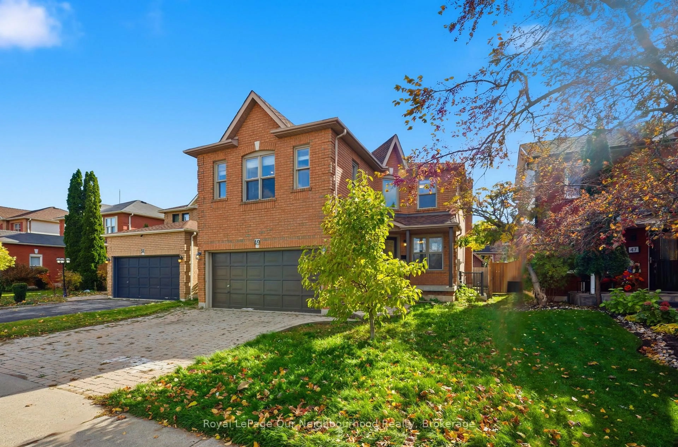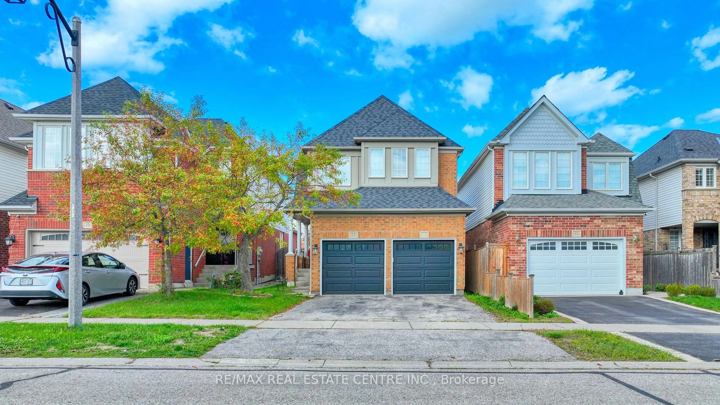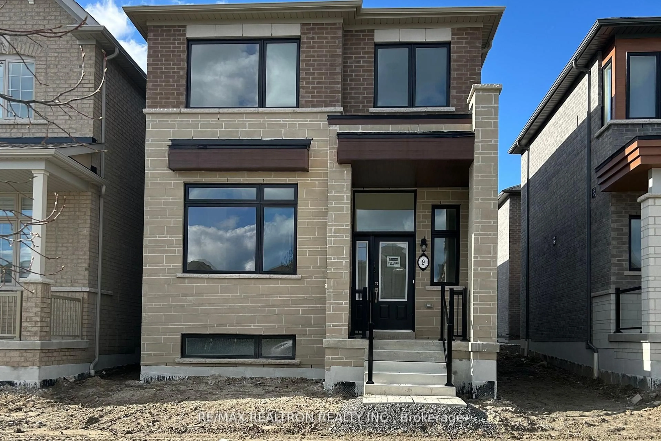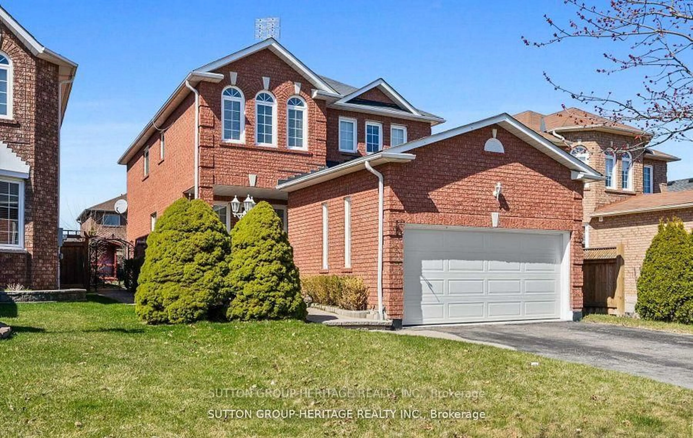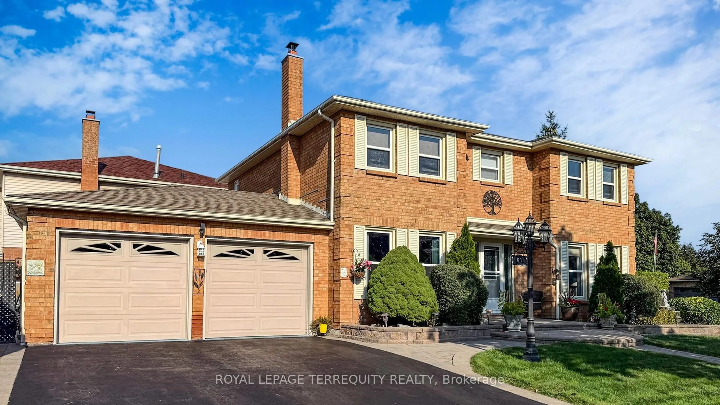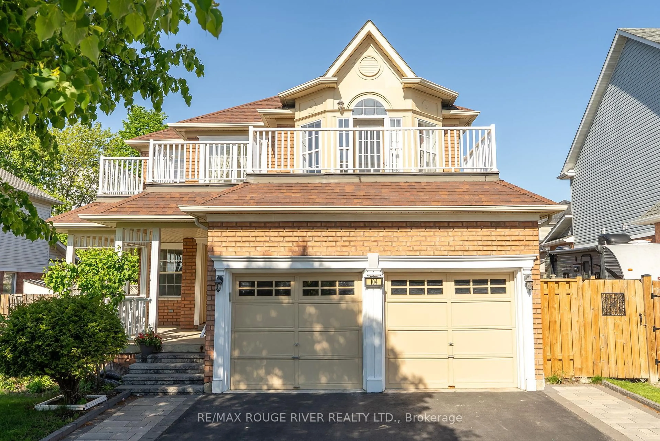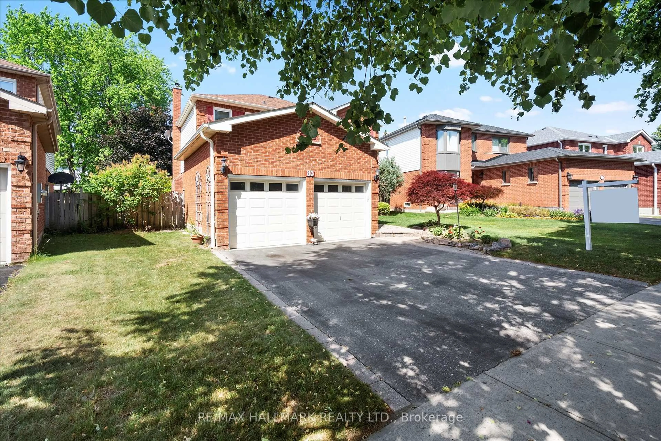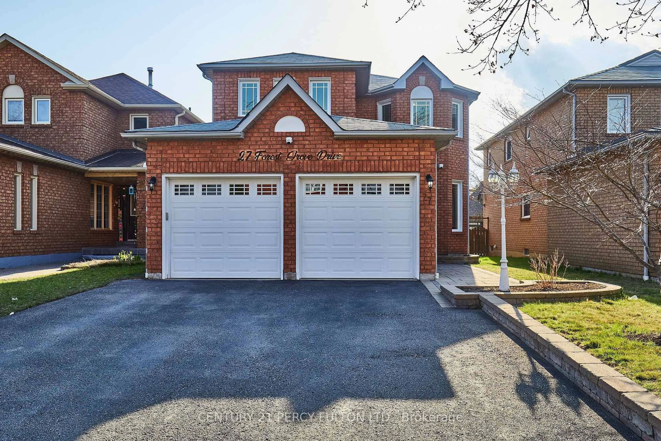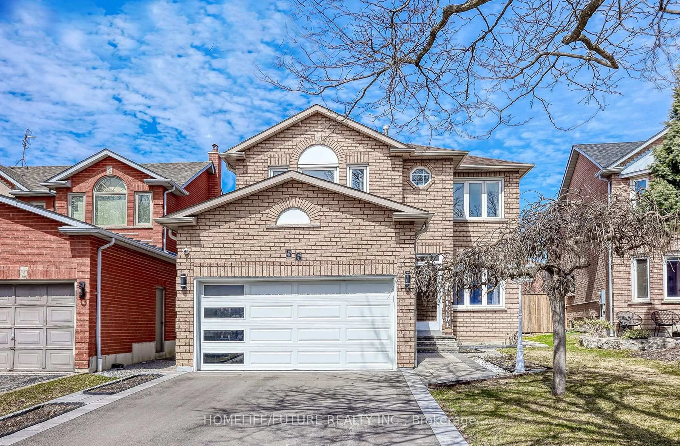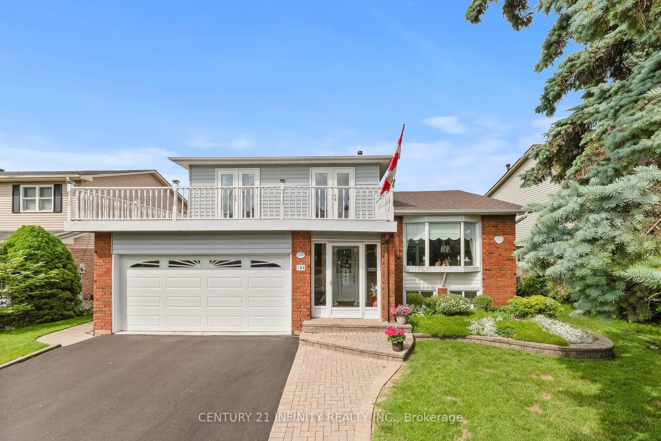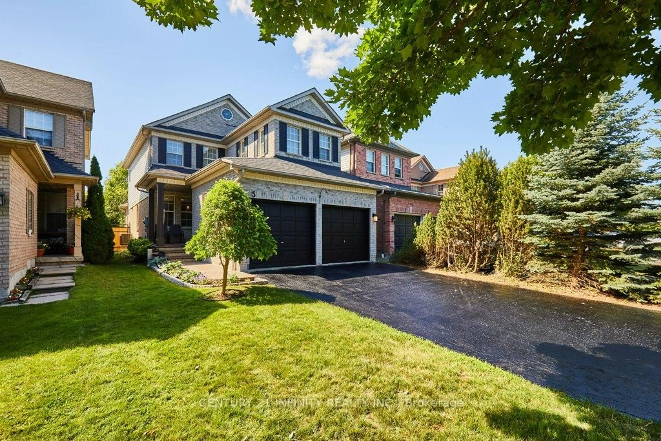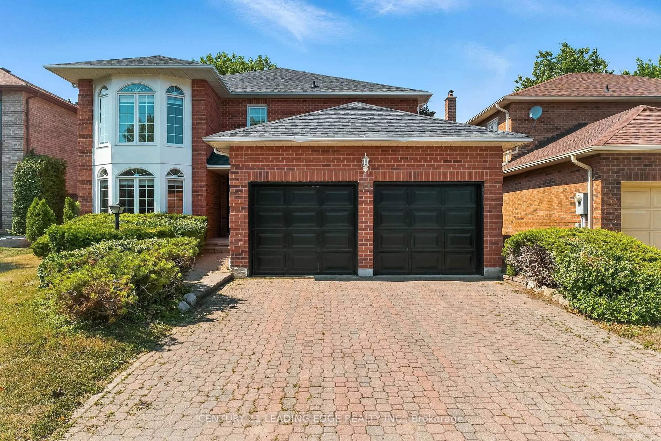Welcome to 35 Forest Grove Drive, Whitby! Nestled in the heart of the charming Pringle Creek community, this rare mature double lot (combined depth of 216.79ft!) offers the perfect blend of space and convenience. Ideal for those seeking a spacious property while remaining close to all amenities, this home is located in a family-friendly neighborhood within walking distance to shopping, dining, schools, entertainment, and more. The location truly cant be beat! This 4-bedroom, 3-bathroom detached home boasts a (rare) deep backyard with a newer 12' x 16' deck, perfect for entertaining and enjoying stunning sunset views. Inside, the expansive primary bedroom features a cozy en suite, with an abundance of natural light throughout the home. Recent updates include: Fresh paint (2025), Newer shingles (2023), Ducts cleaned (2025), Newer dishwasher and stove (2023), & Updated front landscaping. Additionally, the home offers a wood-burning fireplace (as-is) and more! The unfinished basement is a blank canvas, offering endless possibilities to create your ideal space, whether it's a home theater, gym, or additional living area. Don't miss the opportunity to make this beautiful home your own and start your next chapter here!
Inclusions: GE Dishwasher, GE Gas Stove, Frigidaire Fridge, Maytag Gas Dryer (as is), GE Washer, White Ikea Kitchen cabinet
