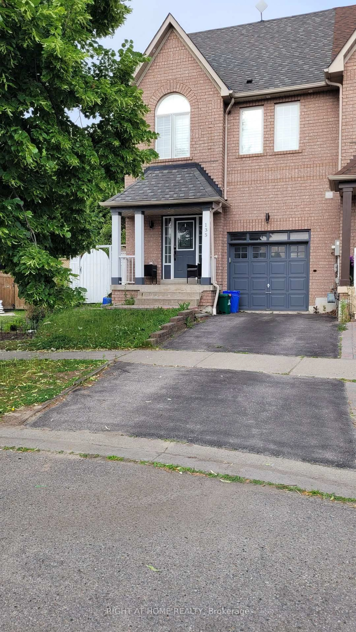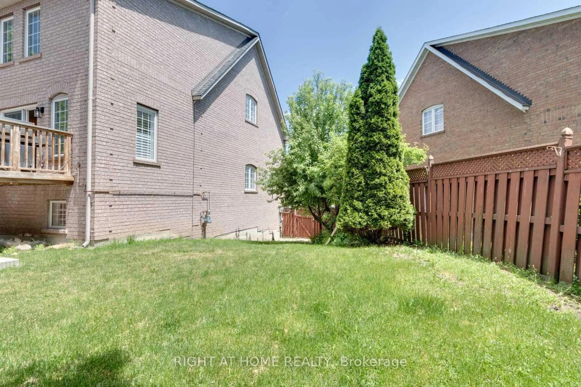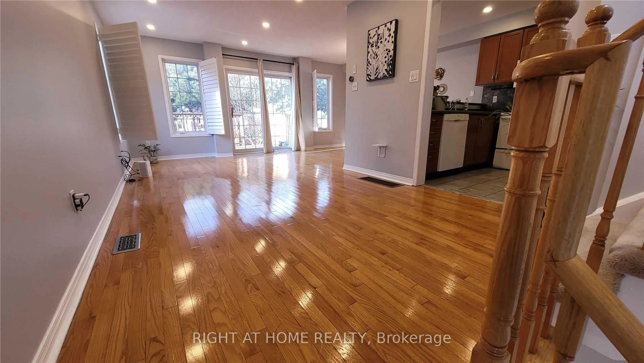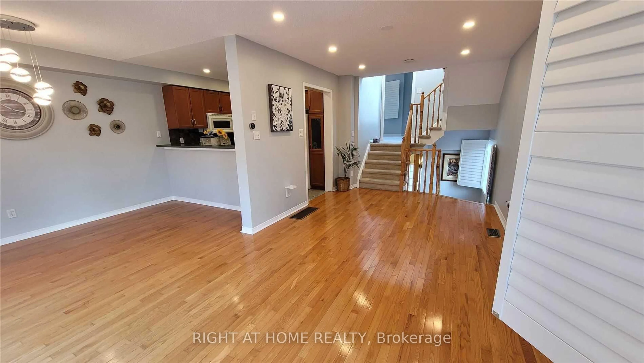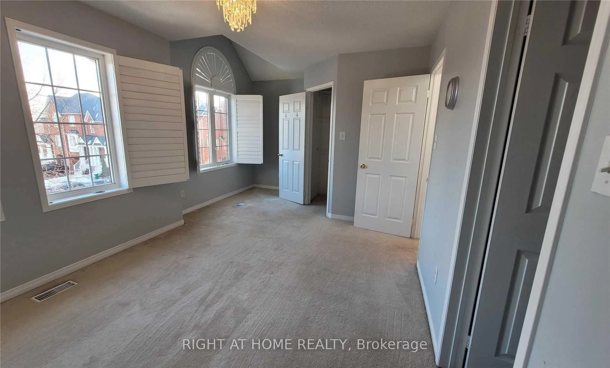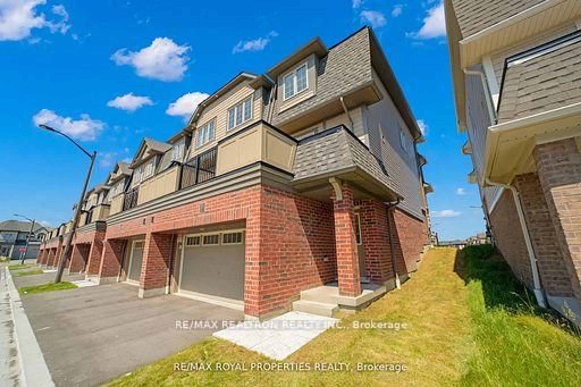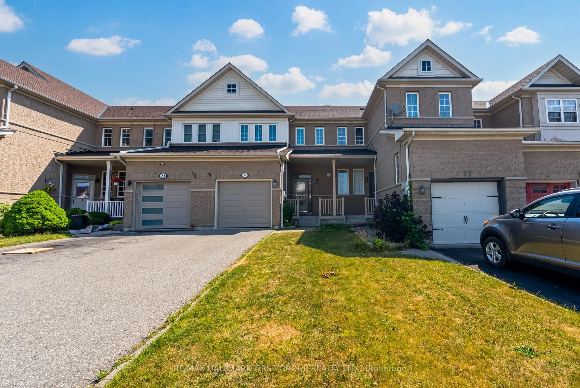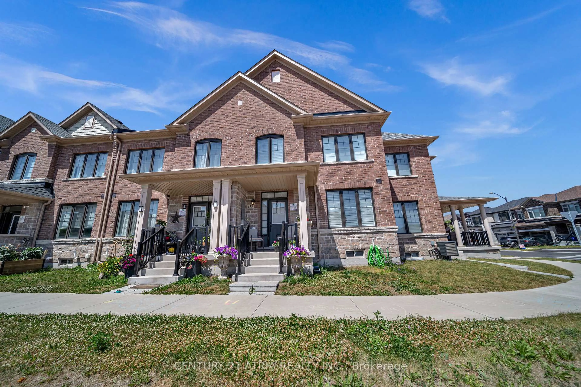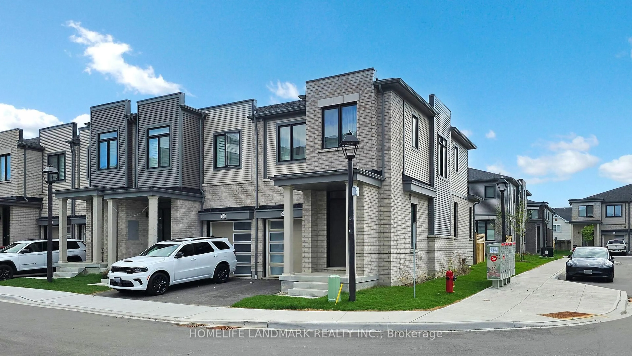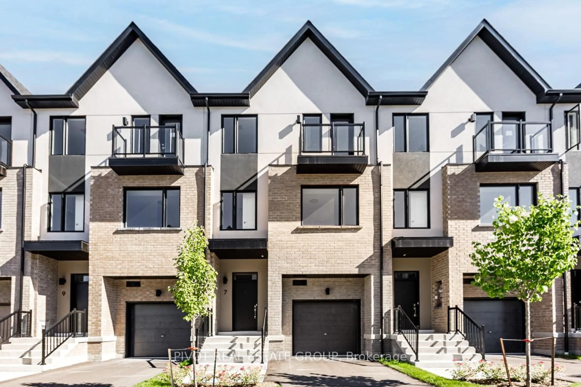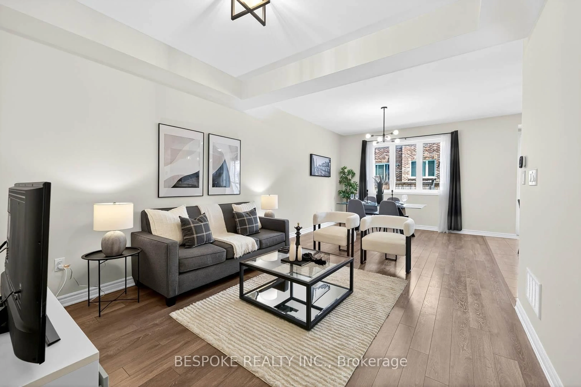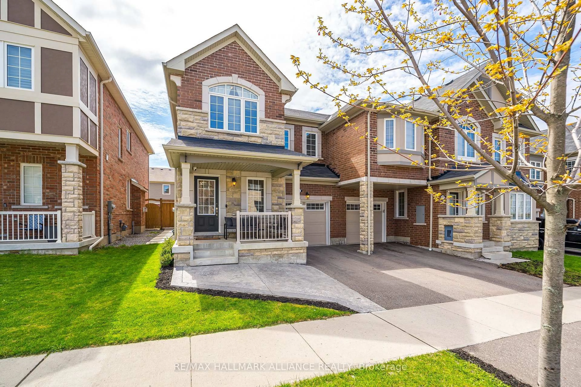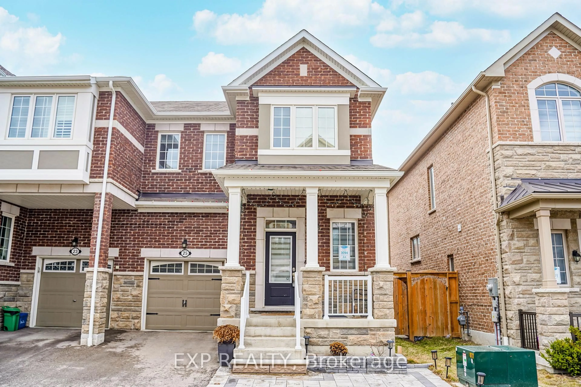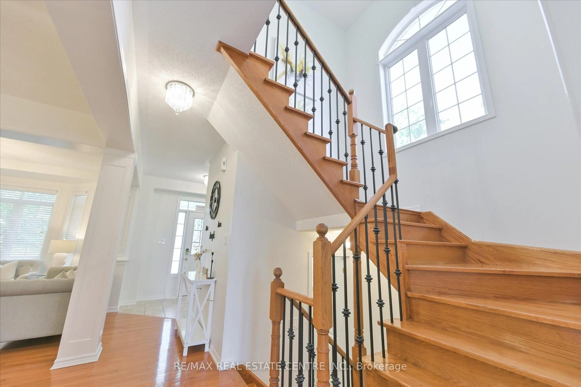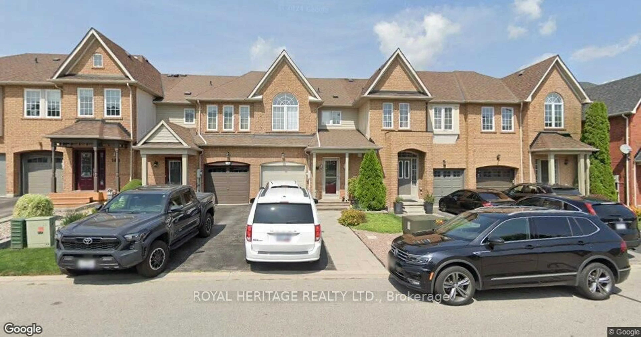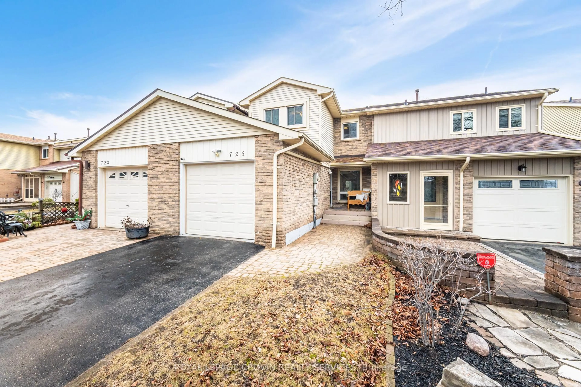135 Stokely Cres, Whitby, Ontario L1N 9S9
Contact us about this property
Highlights
Estimated valueThis is the price Wahi expects this property to sell for.
The calculation is powered by our Instant Home Value Estimate, which uses current market and property price trends to estimate your home’s value with a 90% accuracy rate.Not available
Price/Sqft$700/sqft
Monthly cost
Open Calculator

Curious about what homes are selling for in this area?
Get a report on comparable homes with helpful insights and trends.
+1
Properties sold*
$865K
Median sold price*
*Based on last 30 days
Description
Welcome to this beautiful end-unit townhouse set on one of the biggest pie-shaped lots in the neighborhood, offering over 1800 sqft of finished living space perfect for growing families or those looking to downsize with style. The massive backyard is even bigger than many detached homes, featuring double decks - an upper deck (approx 10ft x 6ft) for quiet relaxation and a sprawling lower deck (20ft x 20ft) for family fun or entertaining guests. The backyard also includes a huge shed for extra storage, a trampoline for endless outdoor fun, and beautiful pear and crabapple trees that add charm and beauty to your outdoor space. Inside, the home features 3 bedrooms and 2.5 bathrooms, providing ample space for family living. The all-brick exterior and private driveway provide both curb appeal and parking convenience. Enjoy an abundance of good sunlight and fresh air in every room, enhanced by the elegance of California shutters. This great residential community is well known for its warm-hearted, welcoming neighbors who will make you feel right at home. Enjoy the privacy with no neighbors behind and no house directly across provides clear street views, enhancing tranquility of the location. You're just 7 minutes walk to school, 3 minutes to Tim Hortons, and 2 minutes to the nearest bus stop. Whitby Go Station is just 7 minutes away by car, with daycare and parks also within comfortable walking distance. Dont miss out on this home that combines space, privacy, and a sense of community!
Property Details
Interior
Features
Main Floor
Living
3.93 x 2.47hardwood floor / W/O To Deck / California Shutters
Kitchen
2.81 x 2.43Ceramic Floor / Eat-In Kitchen
Family
5.73 x 3.17hardwood floor / California Shutters
Exterior
Features
Parking
Garage spaces 1
Garage type Built-In
Other parking spaces 1
Total parking spaces 2
Property History
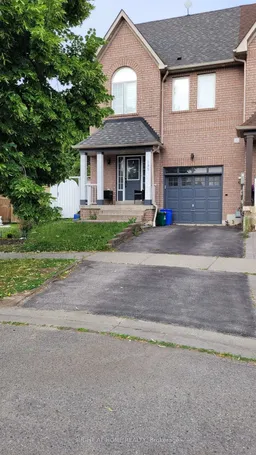 17
17