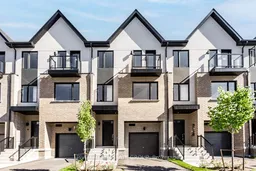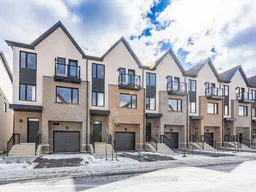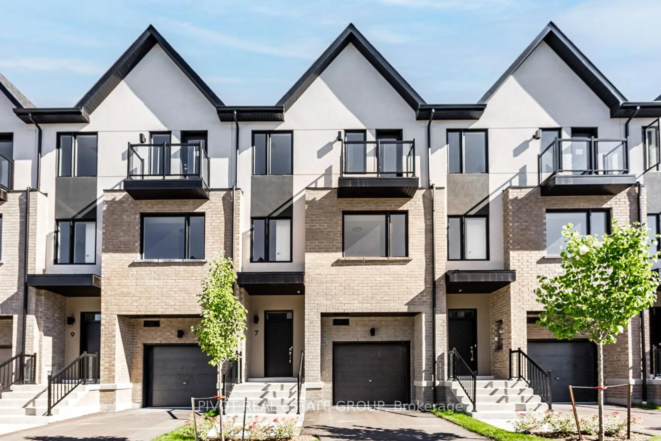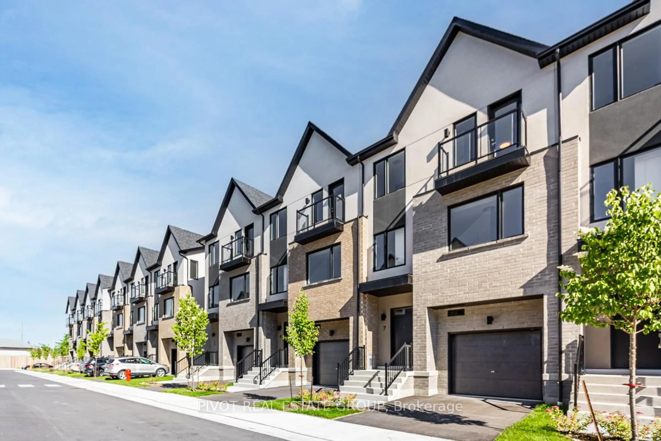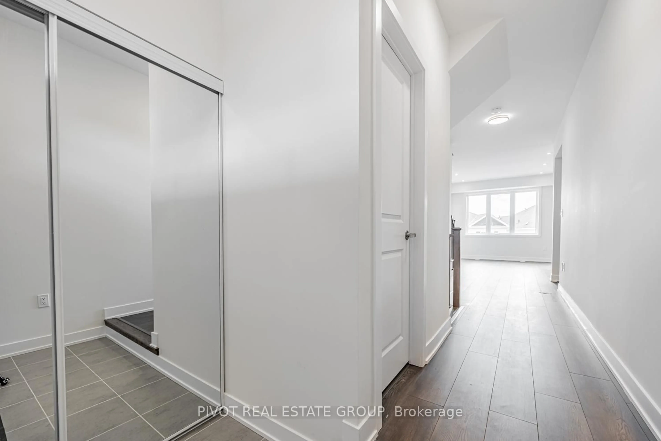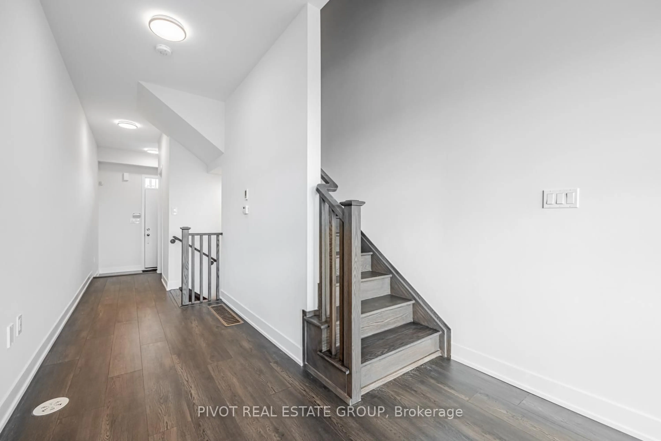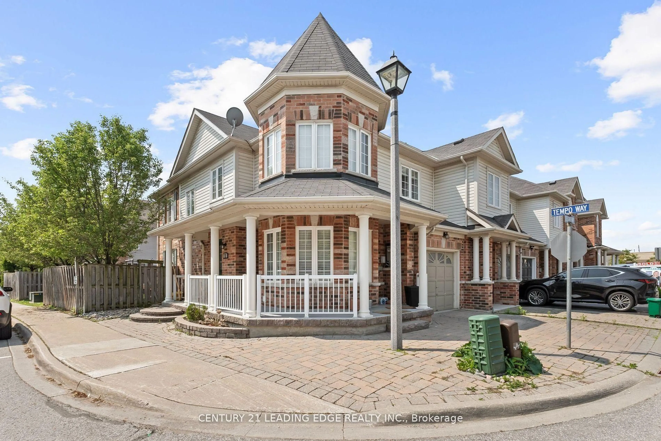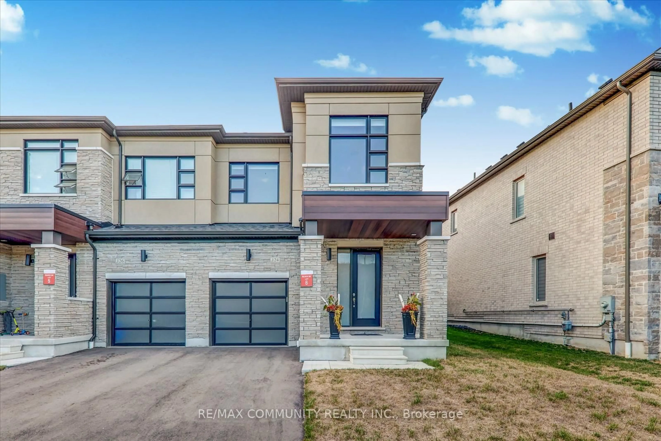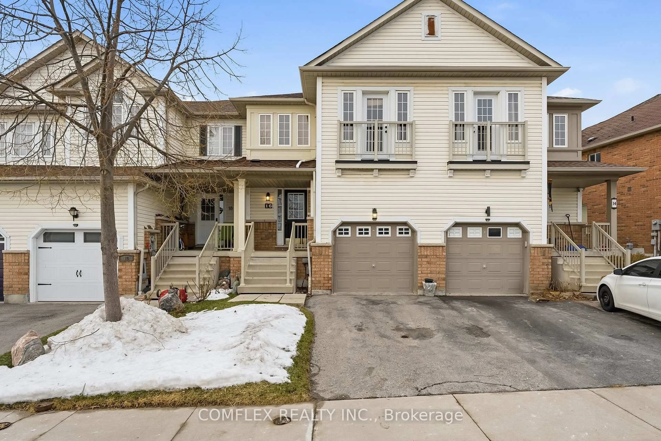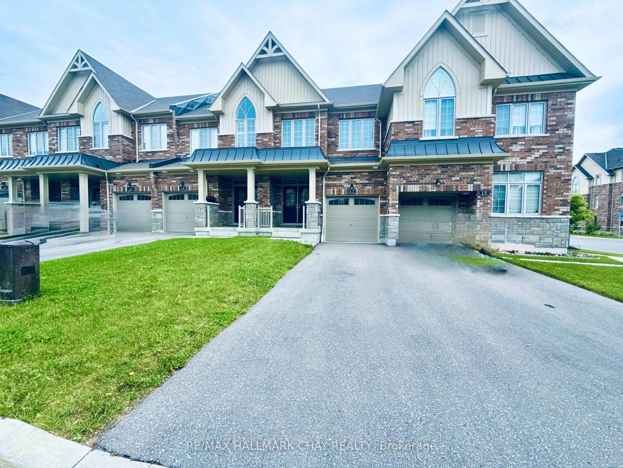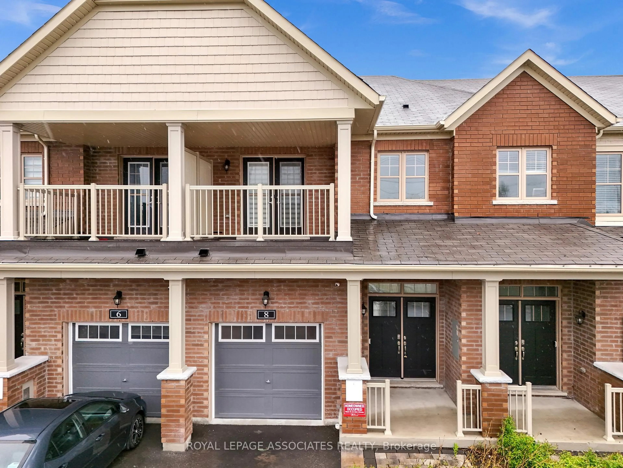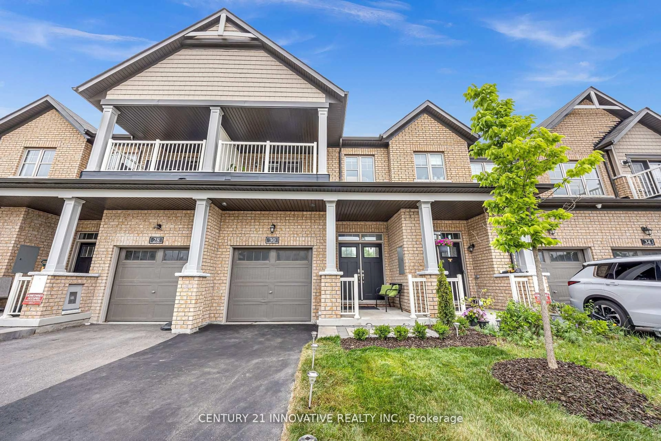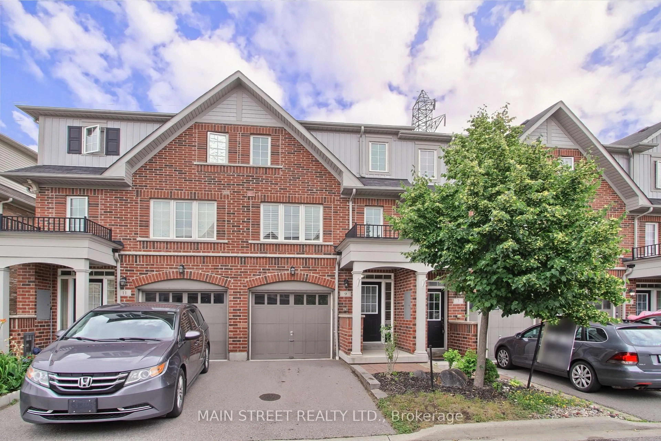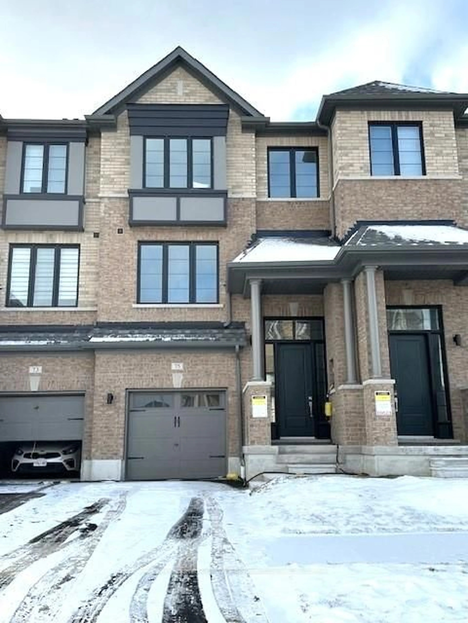9 Lively Way, Whitby, Ontario L1R 0S3
Contact us about this property
Highlights
Estimated valueThis is the price Wahi expects this property to sell for.
The calculation is powered by our Instant Home Value Estimate, which uses current market and property price trends to estimate your home’s value with a 90% accuracy rate.Not available
Price/Sqft$404/sqft
Monthly cost
Open Calculator
Description
Be the first owner of this beautiful brand-new traditional freehold Townhome with WALK OUT BASEMENT built by Acorn Developments. This bright and spacious Nordic Architecture inspired home features 4 good size Bedrooms and 3.5 bathrooms, 2,045 sq. ft, 9' smooth ceiling on Main Floor, Oak stairs, Extended Upper Kitchen Cabinets, and granite countertop and Stainless Steel appliances. Home is qualified under the new First Time Home Buyer's Government GST Exemption Incentives. Conveniently located in the heart of Whitby. Public transit at doorsteps. Walking distance to Starbucks, Walmart, Daycare, Parks and playgrounds, groceries, shops, and dining. Easy access to both 401 & 407 for commuters. Luxury features include private Primary Bedroom level with 4-piece Ensuites, private balcony, and His & Her Walk-in closets, fully Walkout basement access to backyard. New Home, never lived in, Buy directly from the Builder. A Must See! Don't miss the opportunity to live in this urban charm Sincerely Acorn Community! Potl fee includes garbage disposal, snow removal & landscaping of the common area.
Property Details
Interior
Features
3rd Floor
Primary
5.48 x 3.2Soaker / 4 Pc Ensuite / His/Hers Closets
Exterior
Features
Parking
Garage spaces 1
Garage type Built-In
Other parking spaces 1
Total parking spaces 2
Property History
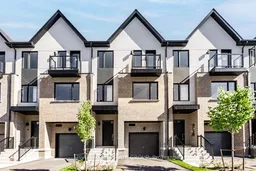 36
36