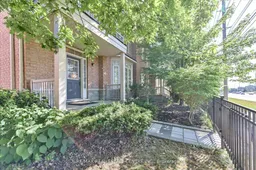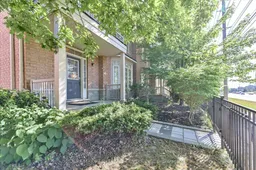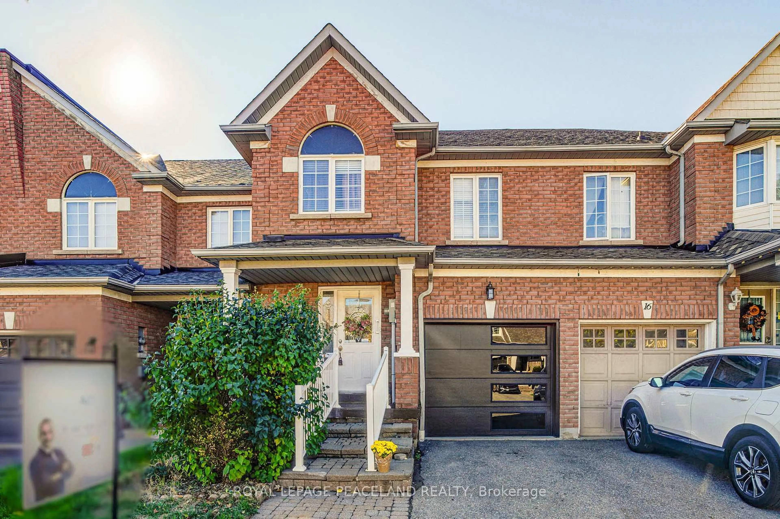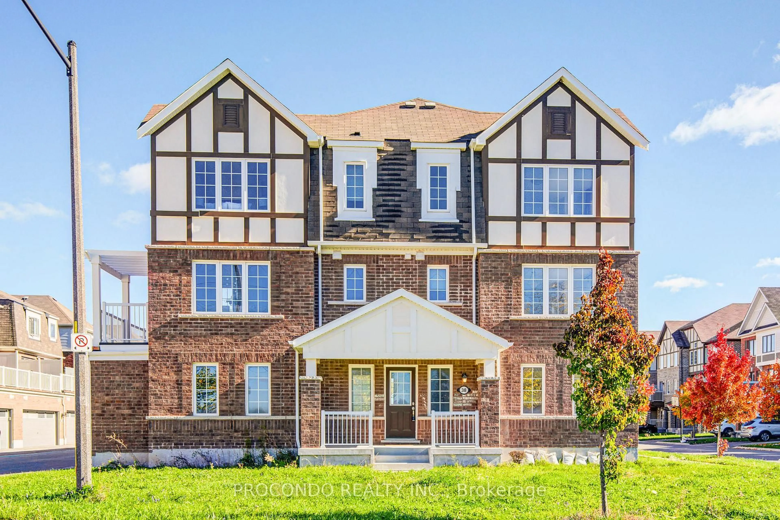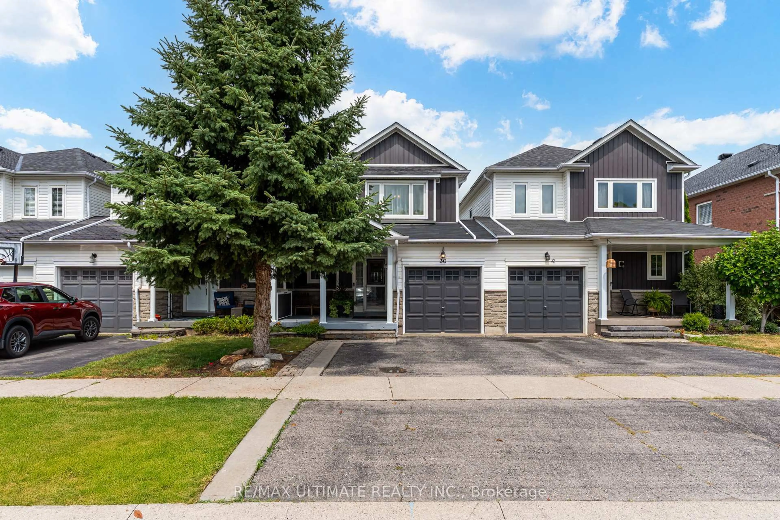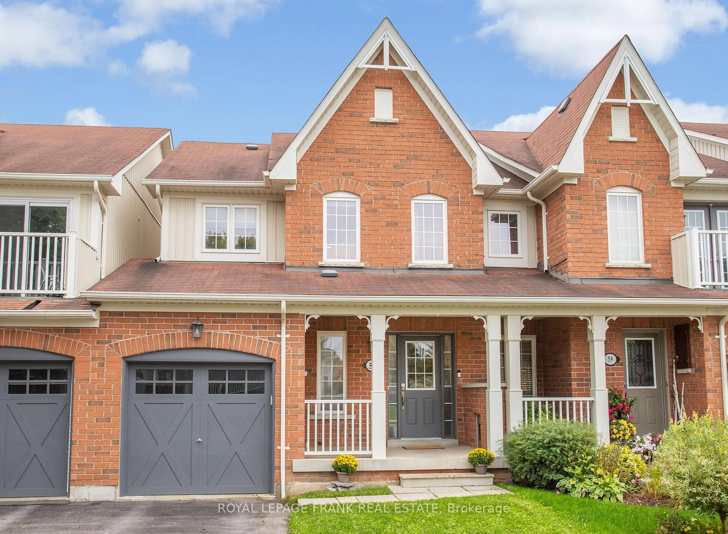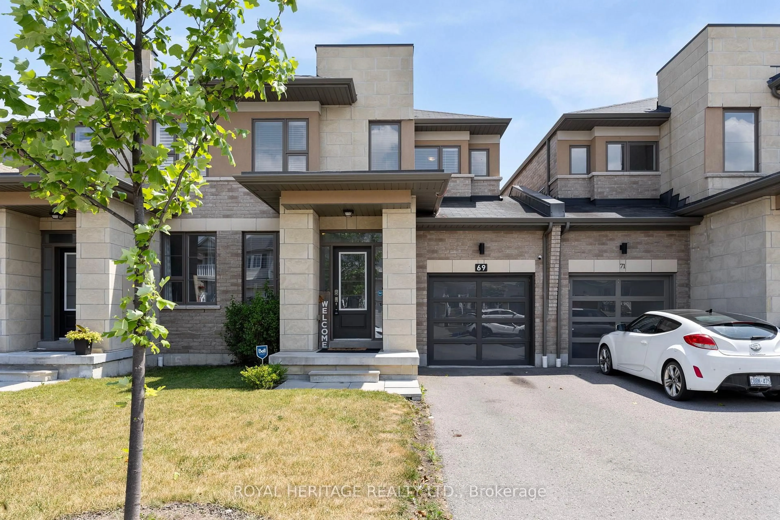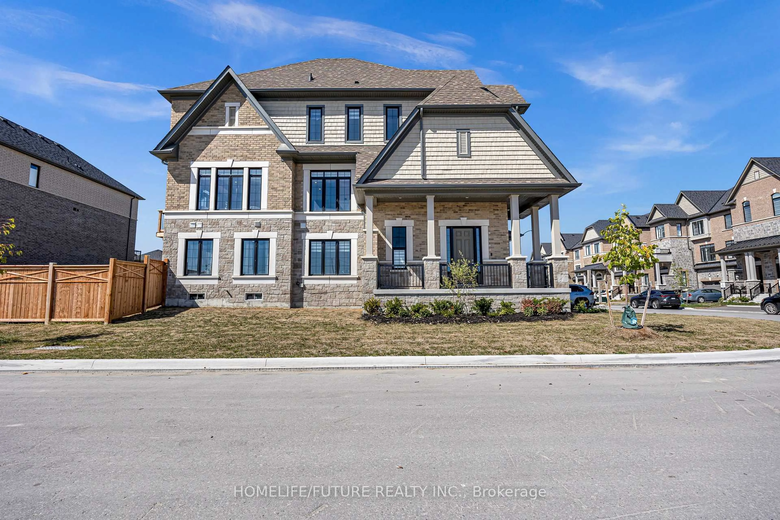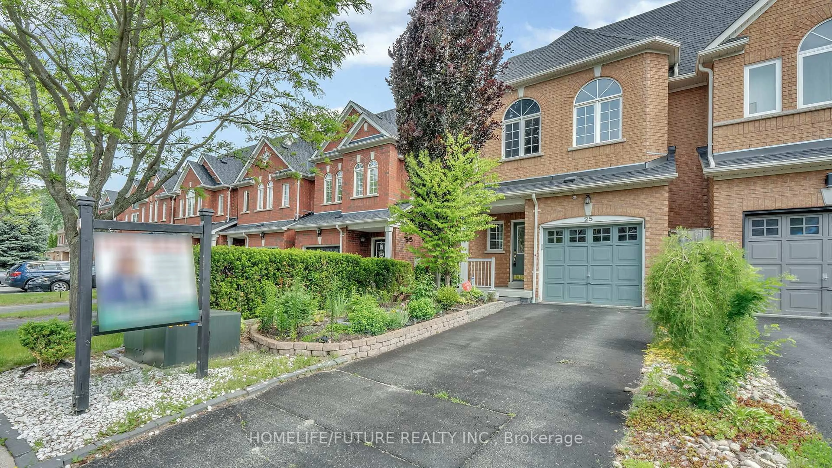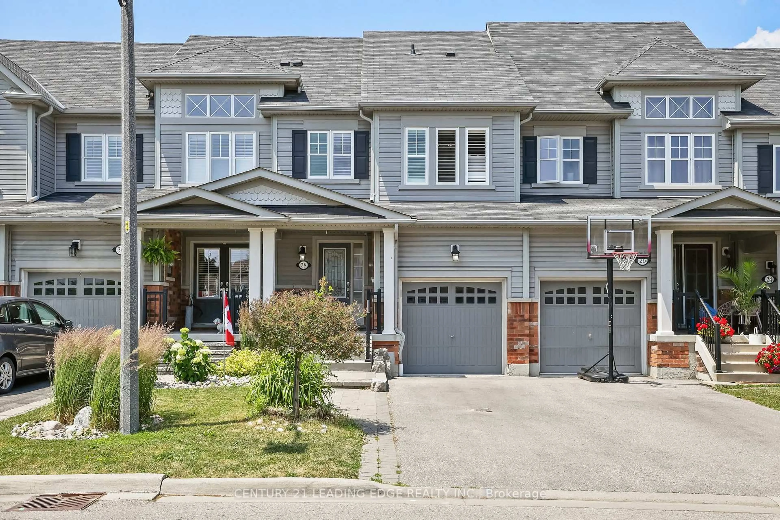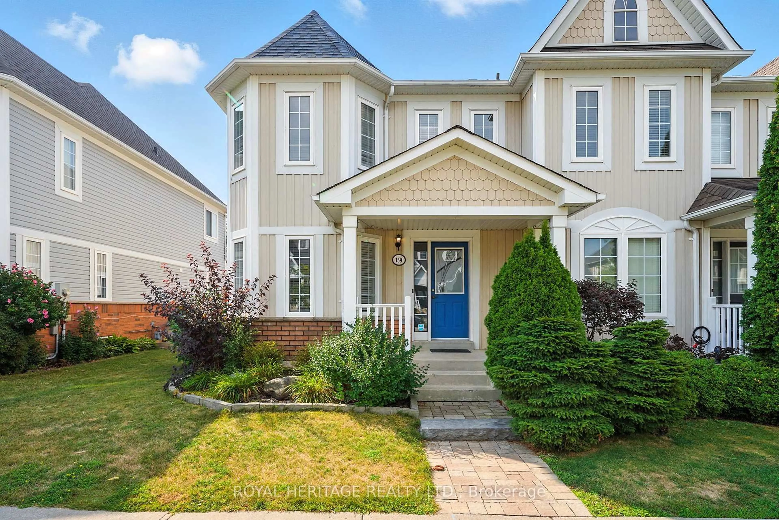With Over 2200 Total Sqft This Gorgeous End Unit feels bigger than most Semis , $$$$ Spent In Top-To-Bottom Renovations,This Fully Updated, Move-In-Ready 3-Bedroom, 4-Bathroom Home Offers The Finest In Craftsmanship, Materials And Design. Featuring An Open-Concept Living And Dining Area With High Ceilings, Sleek Hardwood Floors,Large Windows, Natural Gas Double sided Fireplace, And The Dream Kitchen Has Built -InStainless Steel Oven, B/I S/S Dishwater (2023),Counter Top Stove,Stainless Steel Counter Depth Fridge ,Custom Cabinetry, Granite Counters, A Focal Granite Centre Island, Coffee/Wine Station, And Upgraded Lighting, Opens To A W/O Deck for your entertaining Connecting The Indoor And Outdoor Spaces.The Front and the Backyard has Professional Interlocking (2022),and A double Car Garage ,with 2 extra car parking on the driveway. Upstairs Offers A Luxurious Primary Retreat With Hardwood floors (2021) in all room, Harwood Stairs with upgraded spindles (2021). Walk-In Closet, And A Spacious, Spa-Inspired Ensuite Bathroom.The Grand Second Bedroom Boasts A Beautiful Window, Vaulted Ceiling. A newly professionally Finished Basement(2023) with provides additional space for your entertainment and Includes a 3 Pc Bathroom And Plenty Of Storage.Basement space can be used as an additional In- law suite .Truly a Spectacular home that your clients would like to call Home!!!! POTL fees includes Water,Snow Removal ,Garbage Removal and Maintenance of Common Areas -Grass cutting.
Inclusions: Built In - Stainless steel Oven,B/I Counter Top Stove,Counter Dept Stainless Steel Fridge,New Stainless Steel Dishwasher (2023),New Furnace (2023),New Hardwood floors upstairs(2021),Upgraded Wood Stair case (2021),Professionally finished Basement (2023),Upgraded Light fIxtures (2021),Window Coverings.
