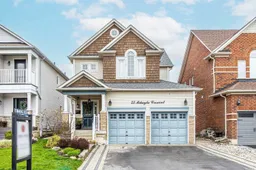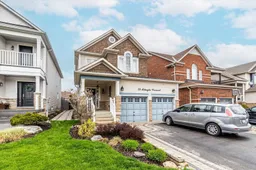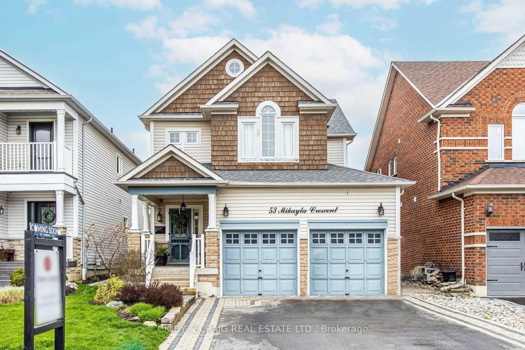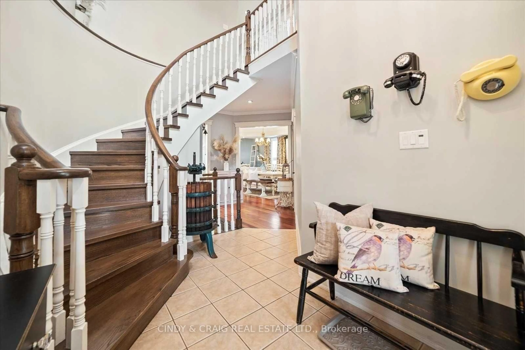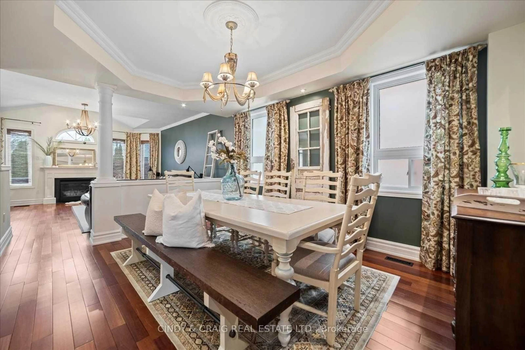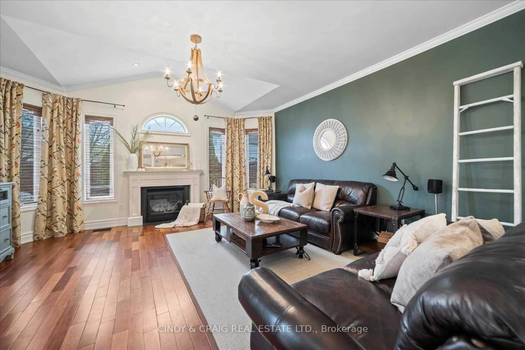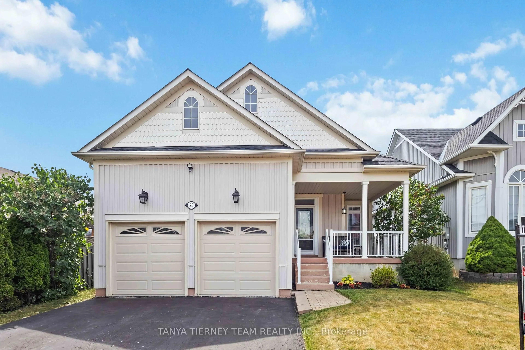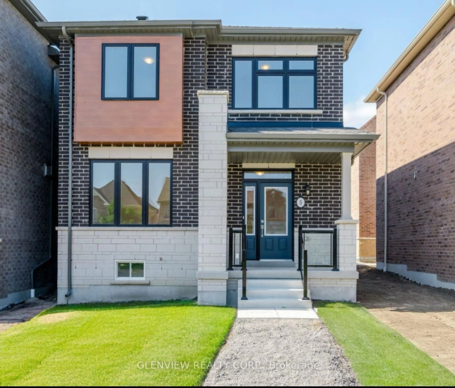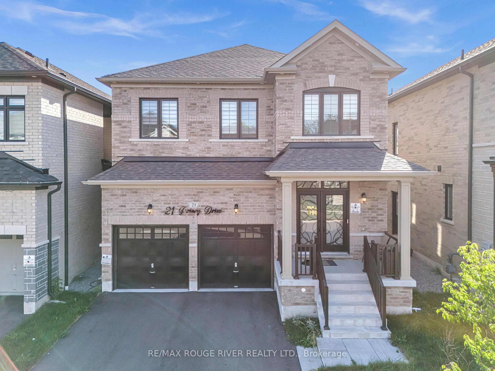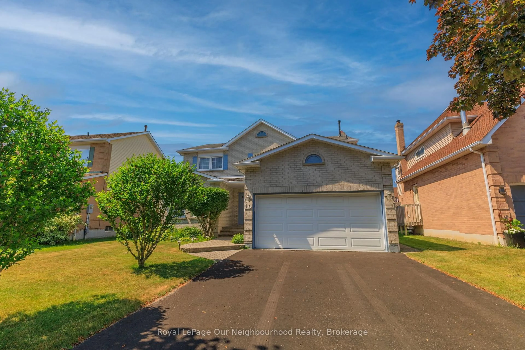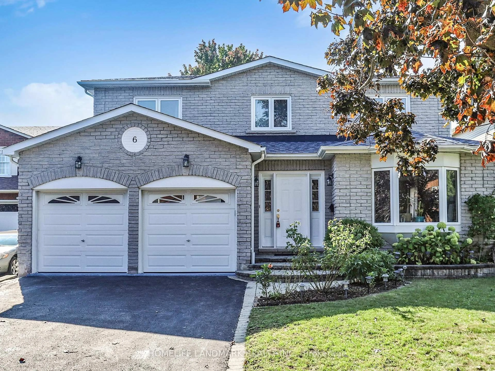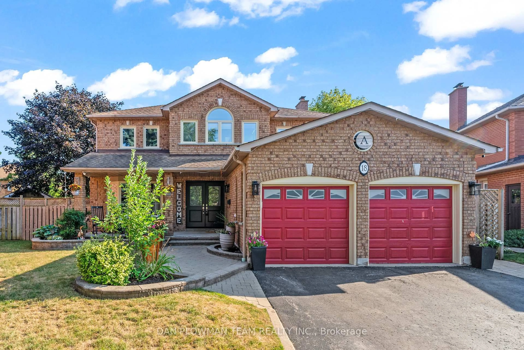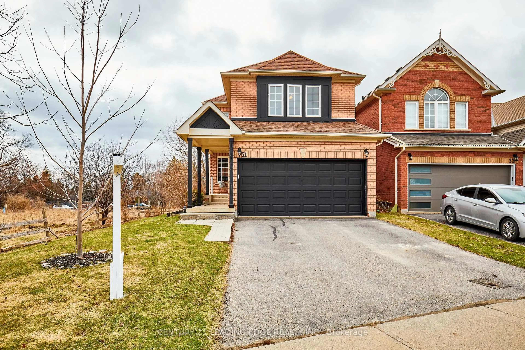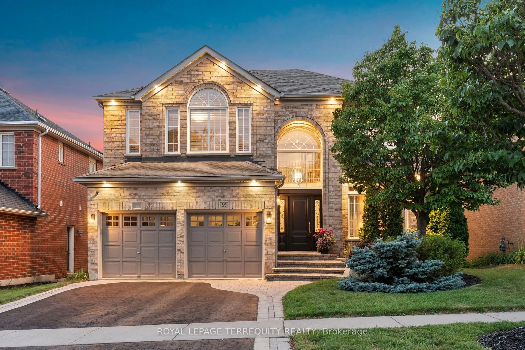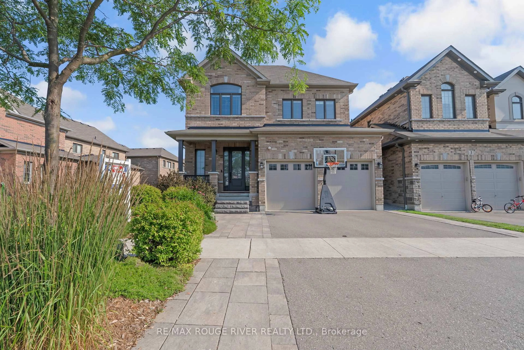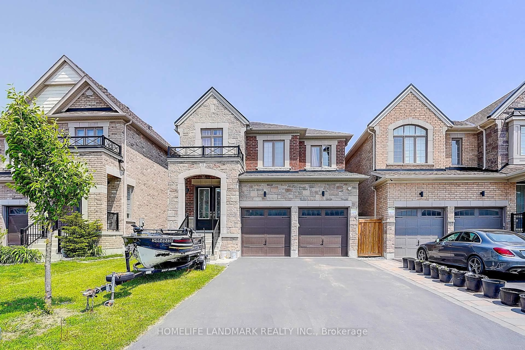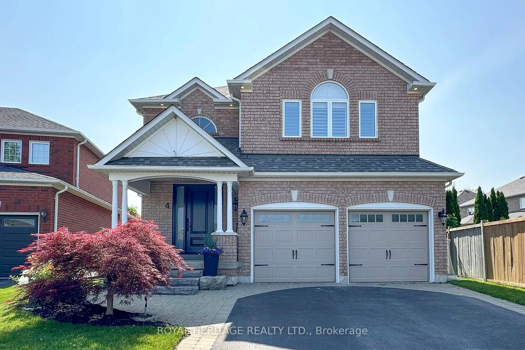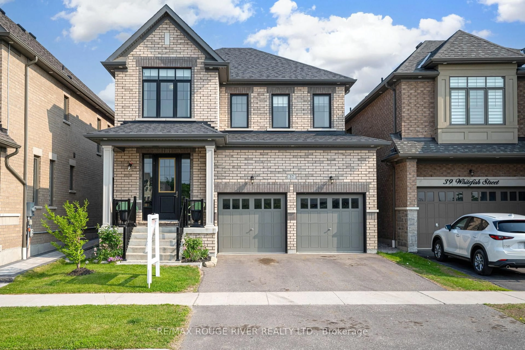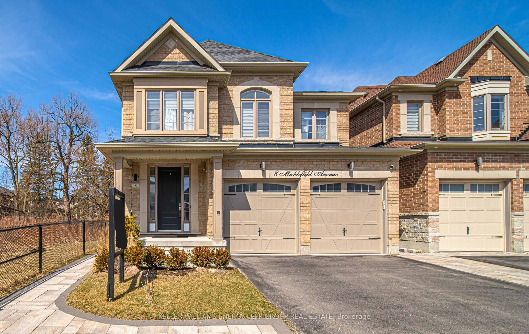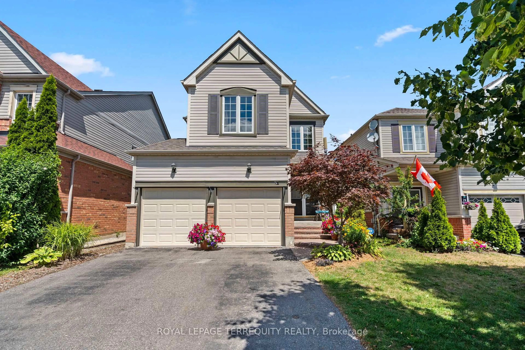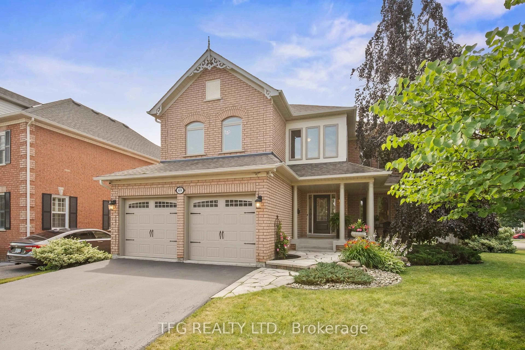53 Mikayla Cres, Whitby, Ontario L1M 2J1
Contact us about this property
Highlights
Estimated valueThis is the price Wahi expects this property to sell for.
The calculation is powered by our Instant Home Value Estimate, which uses current market and property price trends to estimate your home’s value with a 90% accuracy rate.Not available
Price/Sqft$520/sqft
Monthly cost
Open Calculator

Curious about what homes are selling for in this area?
Get a report on comparable homes with helpful insights and trends.
+14
Properties sold*
$1.1M
Median sold price*
*Based on last 30 days
Description
Fabulous Family Home With Over 2200 Square Feet Above Grade Plus A Fully Finished Basement In Desirable Brooklin Neighbourhood. Updated, Bright Eat-In Kitchen With Quartz Counters And B/I Appliances. Stunning Dining Room And Huge Family Room Make This Home An Entertainer's Dream. Renovated Primary En-Suite With Glass Shower, Free-Standing Soaker Tub And Heated Floors! Basement Is Complete With Wet Bar, Rec Room, Games Area, Full Bathroom And An Additional Room Perfect For An Extra Bedroom Or Den. Landscaped Front And Backyard With Interlocking Stone Walkways & Patio, Perennials, And B/I Fire Table. Main Floor Laundry With Convenient Garage Access. Truly A Must-See!
Property Details
Interior
Features
Main Floor
Breakfast
3.96 x 3.04Ceramic Floor / W/O To Patio / O/Looks Family
Dining
3.35 x 3.5hardwood floor / Crown Moulding / Combined W/Living
Family
4.87 x 3.91hardwood floor / Vaulted Ceiling / Gas Fireplace
Living
3.35 x 3.29hardwood floor / Crown Moulding / Combined W/Dining
Exterior
Features
Parking
Garage spaces 2
Garage type Attached
Other parking spaces 4
Total parking spaces 6
Property History
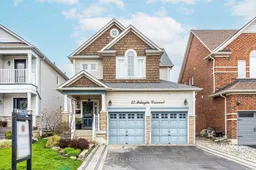 23
23