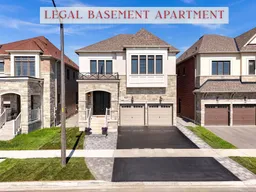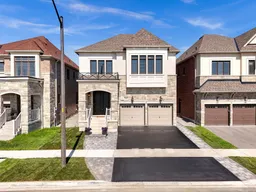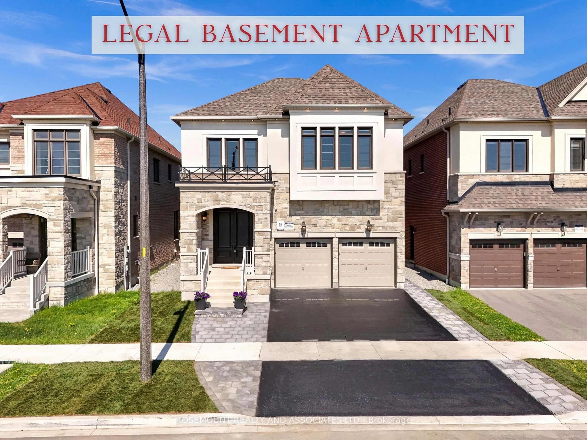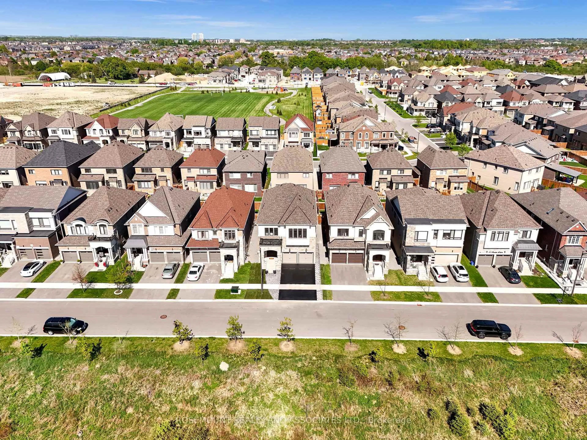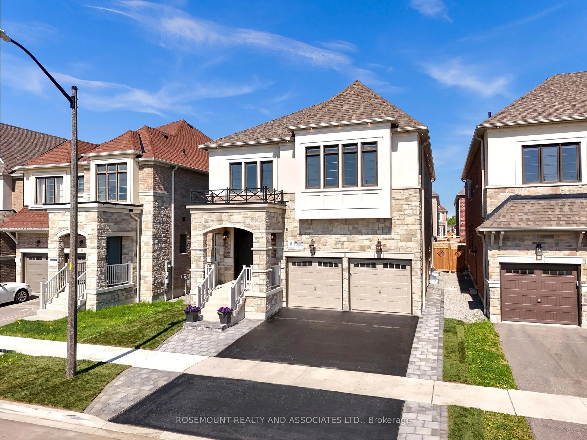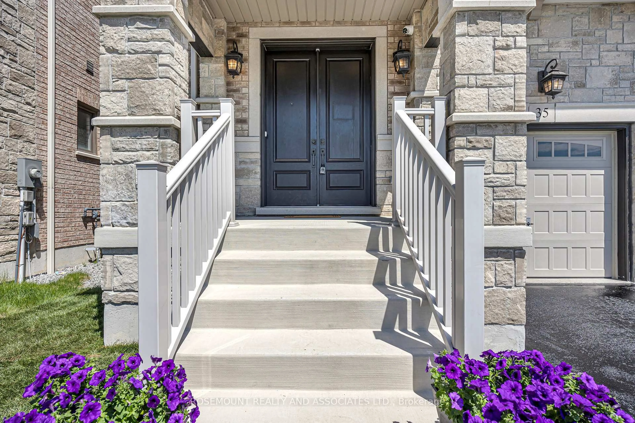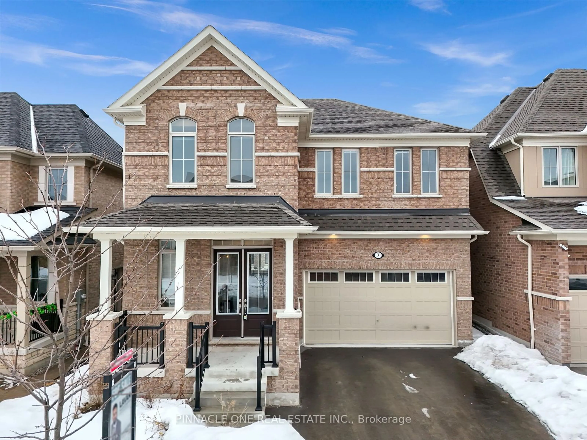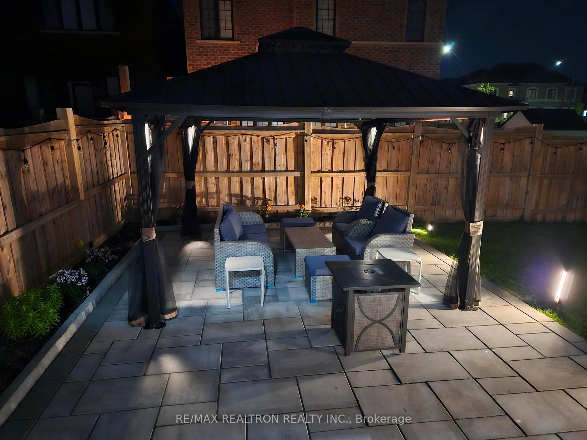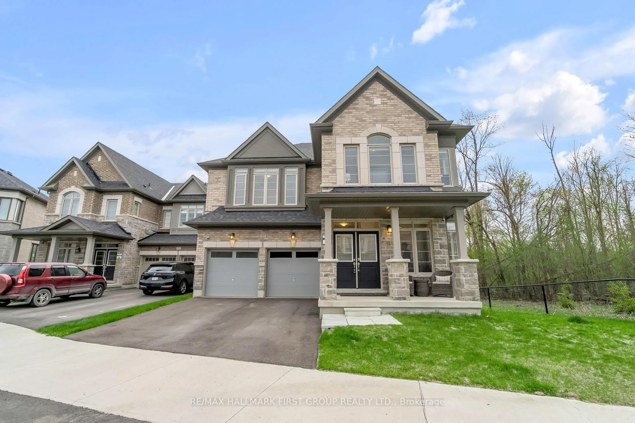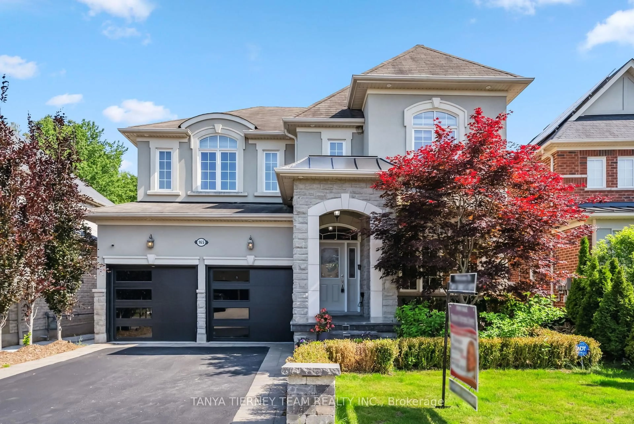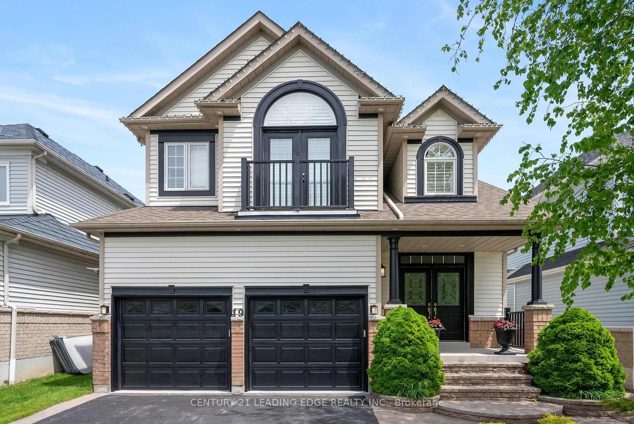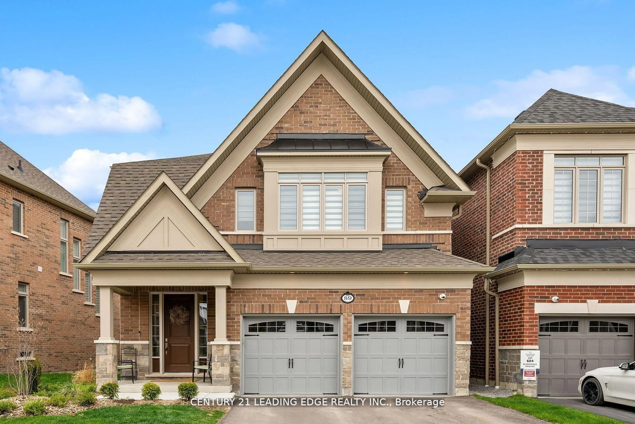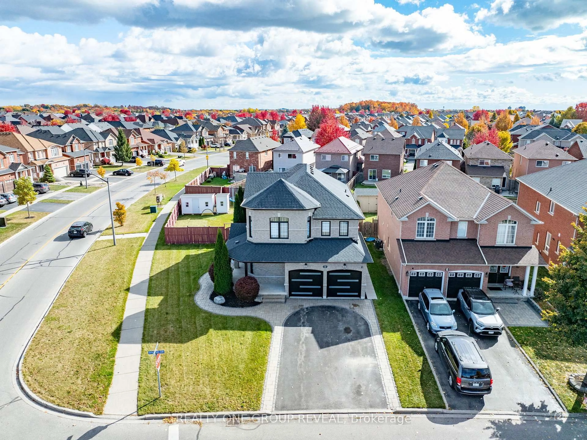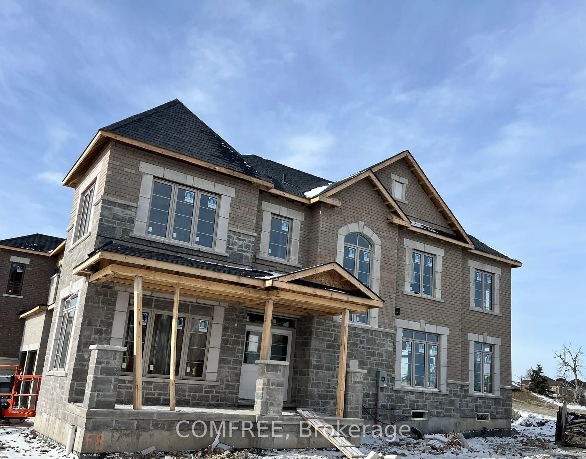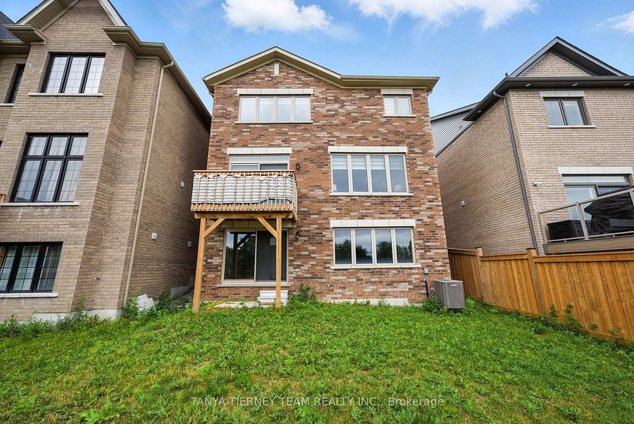35 Souter Dr, Whitby, Ontario L1P 0J6
Contact us about this property
Highlights
Estimated valueThis is the price Wahi expects this property to sell for.
The calculation is powered by our Instant Home Value Estimate, which uses current market and property price trends to estimate your home’s value with a 90% accuracy rate.Not available
Price/Sqft$554/sqft
Monthly cost
Open Calculator

Curious about what homes are selling for in this area?
Get a report on comparable homes with helpful insights and trends.
+12
Properties sold*
$1.2M
Median sold price*
*Based on last 30 days
Description
**LEGAL BASEMENT APT** Step into a world of elegance with this meticulously upgraded 4500 + sq ft of finished living space, boasting over $200,000 in upgrades with , Fronting on Ravine! From the grand stone and stucco exterior to the new interlock pathways, to the solid 8' wood double door entry doors, every detail has been thoughtfully designed. The main floor features a grand entryway, showcasing a handcrafted tray ceiling, RARE 10-foot ceilings, newly installed pot lights, and elegant crown moulding. This functional layout features a main floor office/library with double entry french doors for a quiet retreat. Enjoy spending quality time in this stunning open concept kitchen featuring brand new waterfall quartz countertop for center island, brand new quartz backsplash, and glistening 2X2 porcelain tile. Upgraded ERV. Further enjoy the views from your backyard with access to your kitchen. The family room is the show stopper with detailed coffered ceilings, Brand new B/I cabinets with quartz counter top, and a stunning gas fire place! Motorized Skylight above stairwell brings in lots of natural light. The second floor has soaring 9 foot ceilings and offers FIVE spacious bedrooms. Primary bedroom speaks royalty with spacious his/hers walk in closets and a grand 5 piece ensuite with frameless shower (5' x 3'), his and hers sinks, quartz counter. The luxurious legal basement apartment with raised ceilings and separate entrance is ideal for extra income potential or more living space! This unit has two spacious bedrooms, 2 bathrooms, and a den with separated electric panel. Separate Storage room and cold room access! The apartment features large windows, quartz kitchen countertop and backsplash. The upgrades are endless! Home is energy star certified! Enjoy the convenience of being close to an array of amenities, top-rated schools, parks, trails, and major highways (407, 412, 401). Walmart, Costco, Canadian Tire, Home Depot are nearby, and Thermea spa is minutes away!
Property Details
Interior
Features
Main Floor
Living
3.48 x 4.27Pot Lights / Crown Moulding / hardwood floor
Dining
4.85 x 3.05Combined W/Living / hardwood floor / Pot Lights
Library
3.99 x 2.64French Doors / Double Doors / hardwood floor
Family
4.32 x 4.45Coffered Ceiling / Large Window / Gas Fireplace
Exterior
Features
Parking
Garage spaces 2
Garage type Built-In
Other parking spaces 2
Total parking spaces 4
Property History
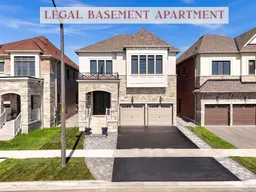 49
49