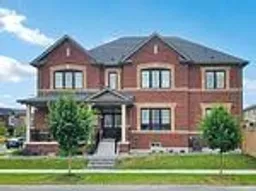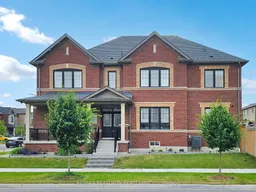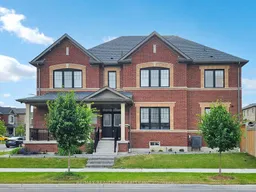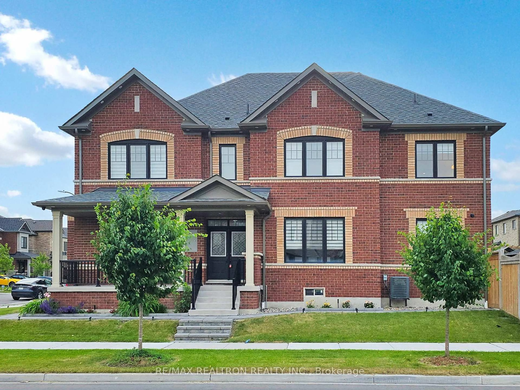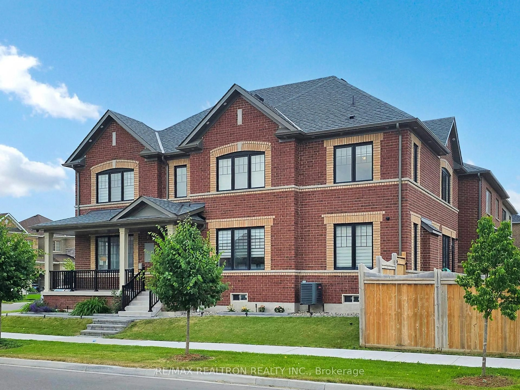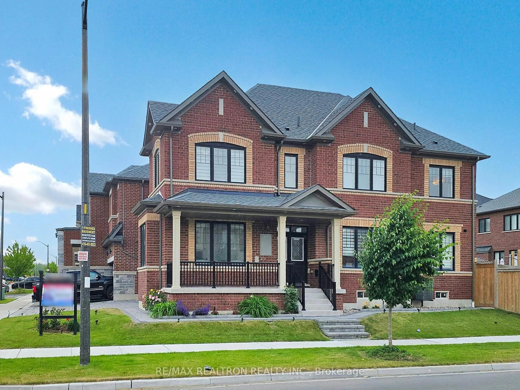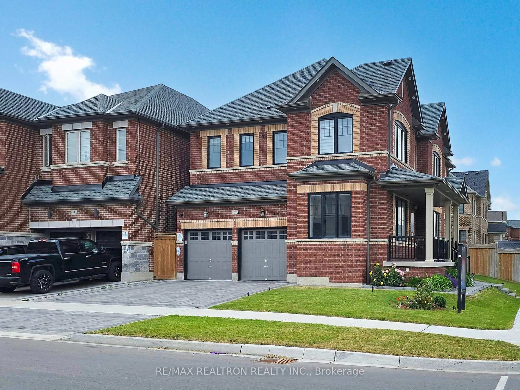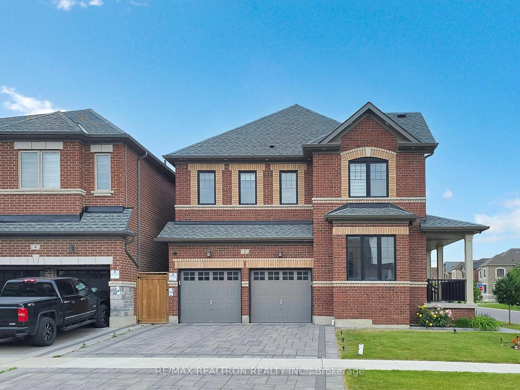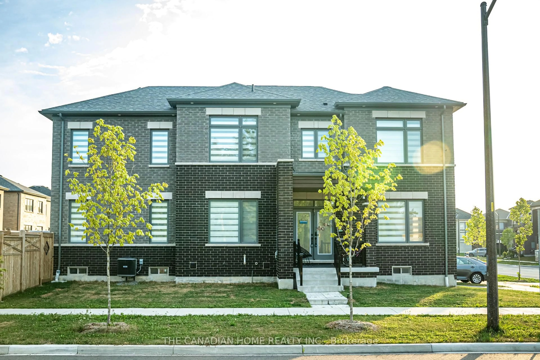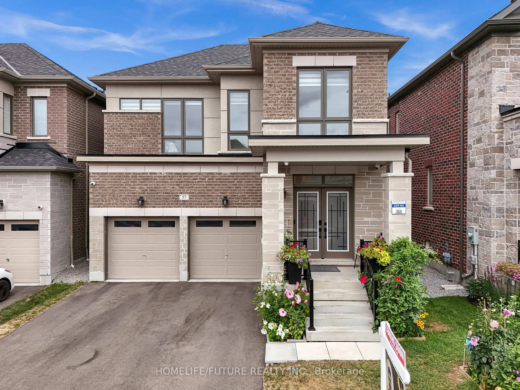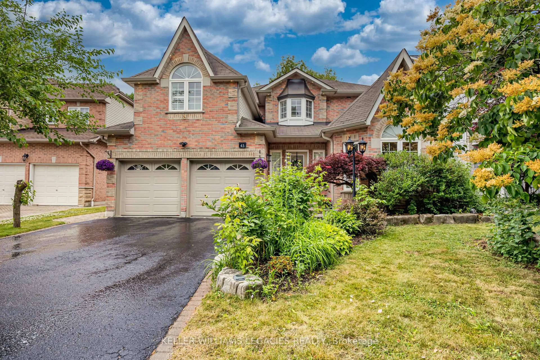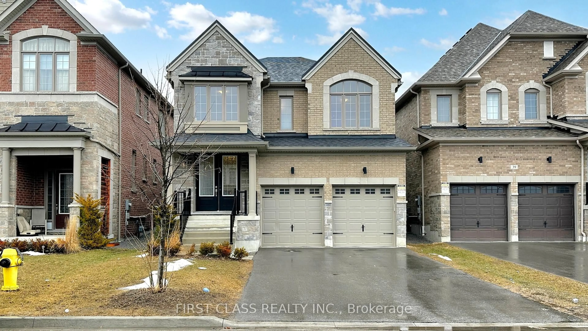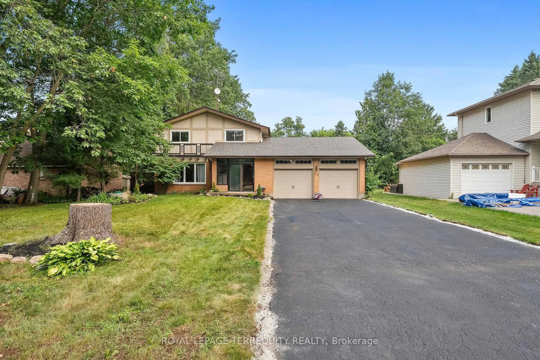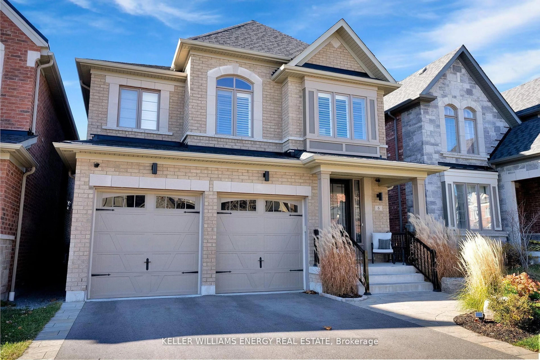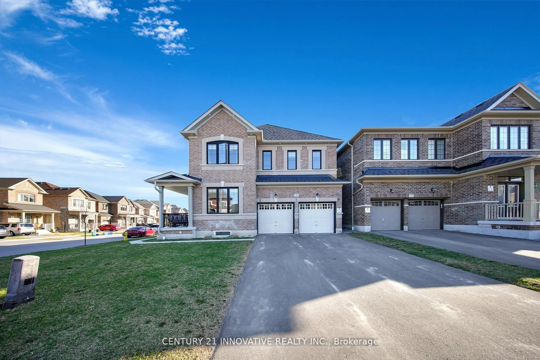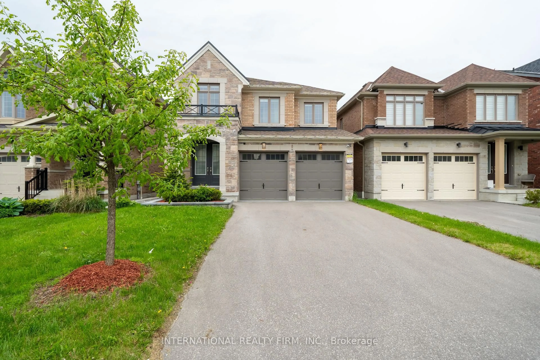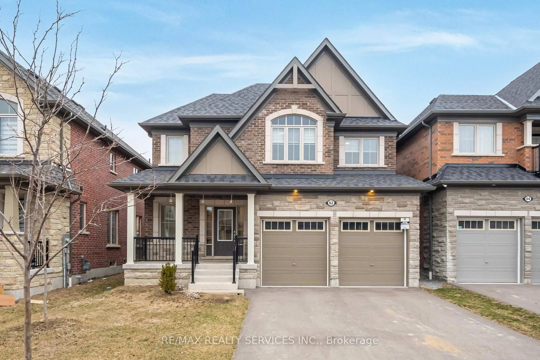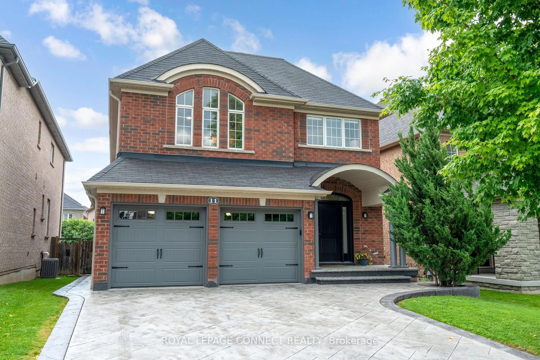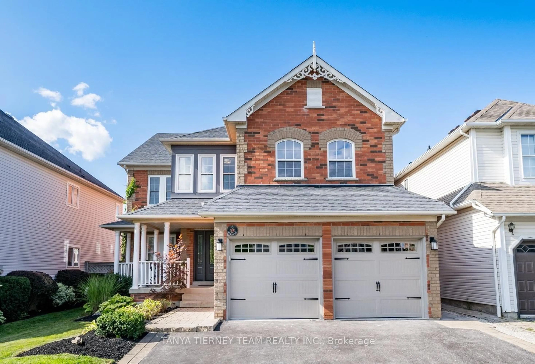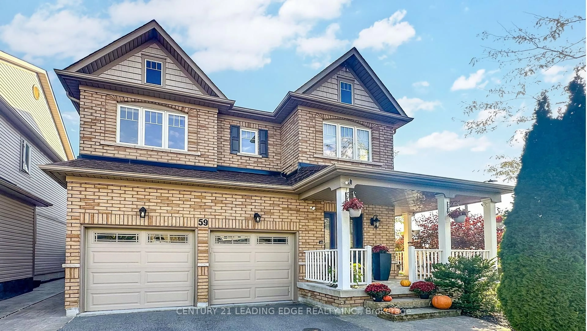2 Auckland Dr, Whitby, Ontario L1P 0G6
Contact us about this property
Highlights
Estimated valueThis is the price Wahi expects this property to sell for.
The calculation is powered by our Instant Home Value Estimate, which uses current market and property price trends to estimate your home’s value with a 90% accuracy rate.Not available
Price/Sqft$476/sqft
Monthly cost
Open Calculator

Curious about what homes are selling for in this area?
Get a report on comparable homes with helpful insights and trends.
+13
Properties sold*
$1.3M
Median sold price*
*Based on last 30 days
Description
This exceptional home is built on a premium 50 x 96' corner lot in one of the most sought-after neighborhoods of the Durham Region. Ideally located just minutes from Highways 401 and 407, and within walking distance to a future high school and elementary school, this home offers both convenience and prestige. Designed as a modern smart home, it features cutting-edge technology throughout. The main floor, upper hallway, and master bedroom are equipped with remotely controlled pot lighting and Google Home voice-command compatibility. The programmable outdoor pot lights and 12V smart garden lighting system are set to turn on and off automatically. The garden is also equipped with a smart, remotely controlled sprinkler system. Security is state-of-the-art with 24/7, 360-degree video surveillance, one-month recording storage, alert notifications, a smart doorbell, and remote monitoring of the home security system. All major appliances, including washer and dryer, are app-enabled for remote control and monitoring. Extensively upgraded by both builder and owner, this home showcases quality craftsmanship and thoughtful enhancements throughout. Builder Upgrades Include: Premium main floor tiles and hardwood with matching stained oak staircaseUpgraded kitchen cabinetry with granite countertops, designer sink, and faucetEnhanced washroom cabinetry and hardware with soft-close hingesMaster ensuite features a frameless glass shower, upgraded fixtures, and bathtubSmooth ceilings on the upper level, including all bedrooms and bathroomsBuilt-in ceiling-mounted home theatre speakersOwner Upgrades Include: Interlocked driveway, walkway, and backyard patioProfessionally landscaped front, side, and backyard with stone steps and custom flower boxes Backyard gazebo for outdoor relaxationAutomated sprinkler system for all landscaped areasArchitectural 12V lighting illuminating the garden, driveway, gazebo, and home exterior High-definition, full
Property Details
Interior
Features
Main Floor
Living
3.65 x 4.2Large Window / hardwood floor
Dining
5.49 x 4.26Coffered Ceiling / hardwood floor
Great Rm
5.18 x 3.96Large Window / hardwood floor
Breakfast
3.84 x 3.04Walk-Out / Tile Floor
Exterior
Features
Parking
Garage spaces 2
Garage type Built-In
Other parking spaces 2
Total parking spaces 4
Property History
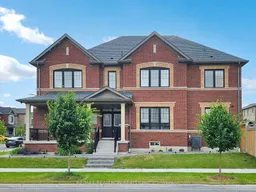 50
50