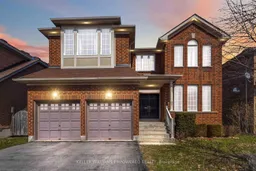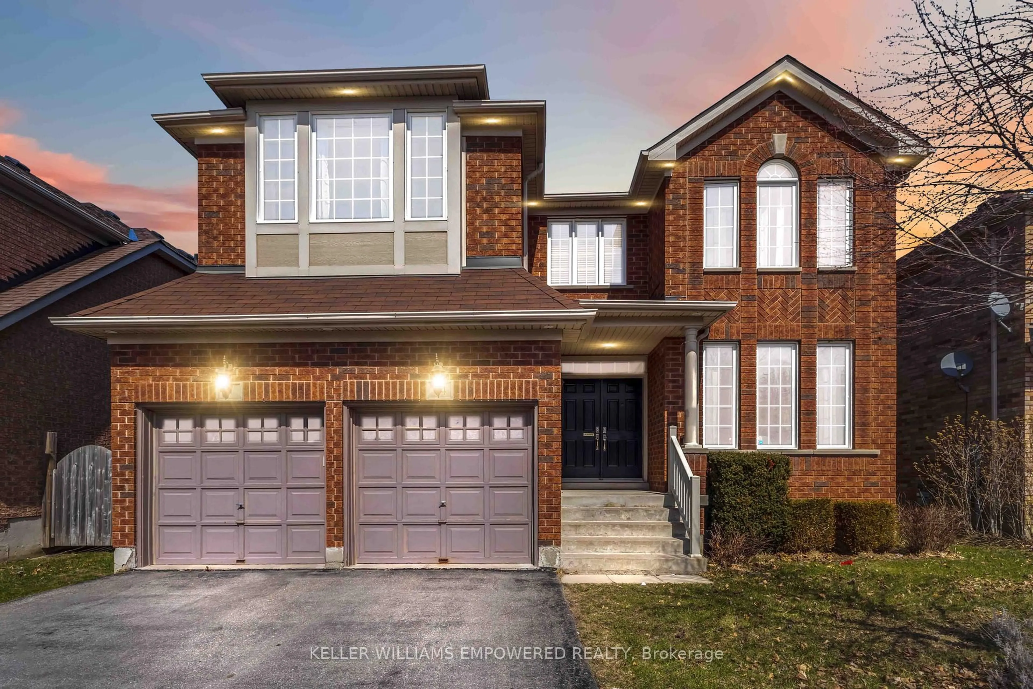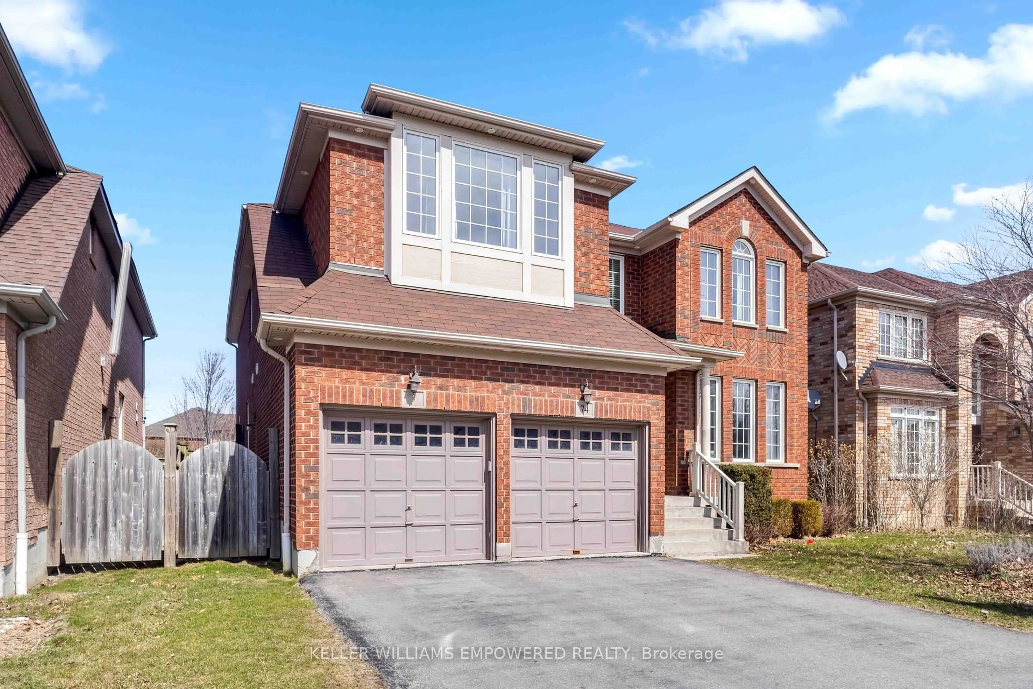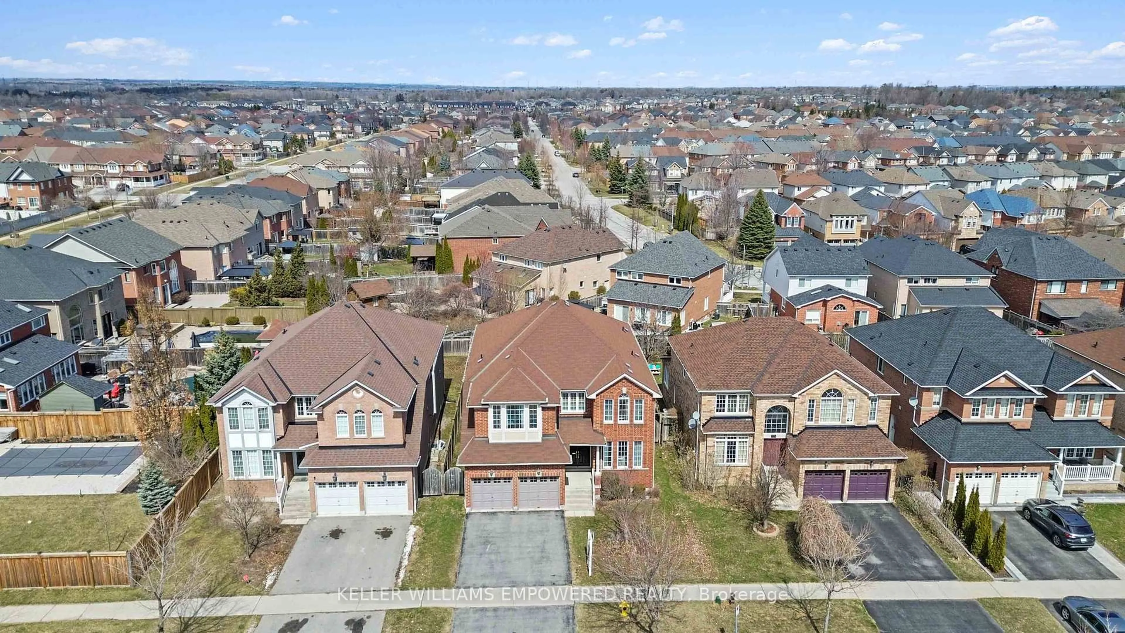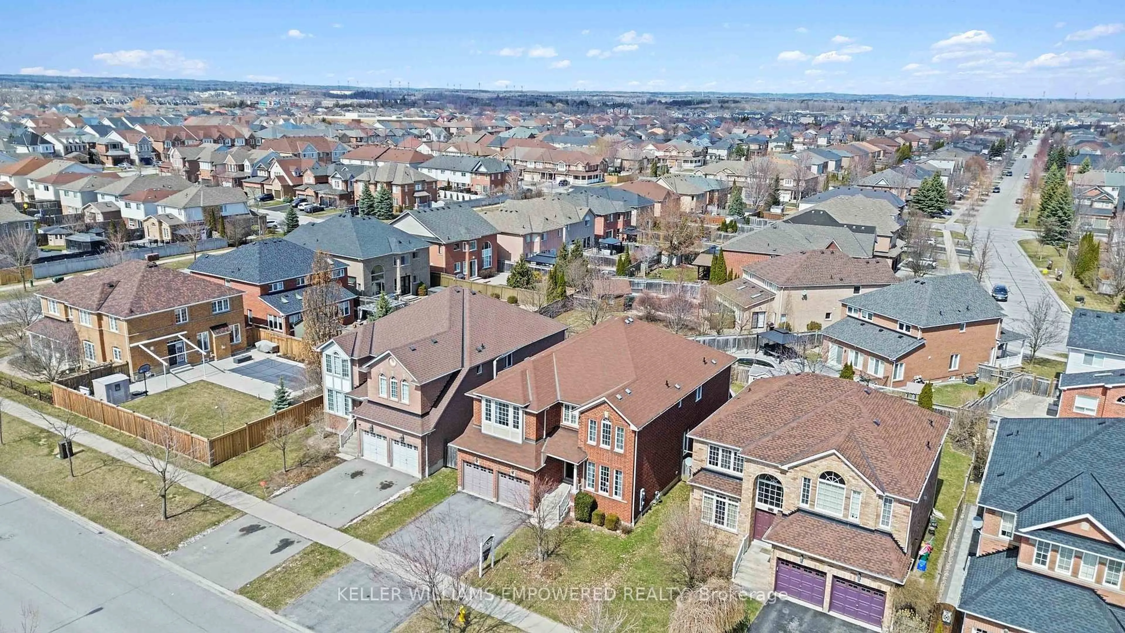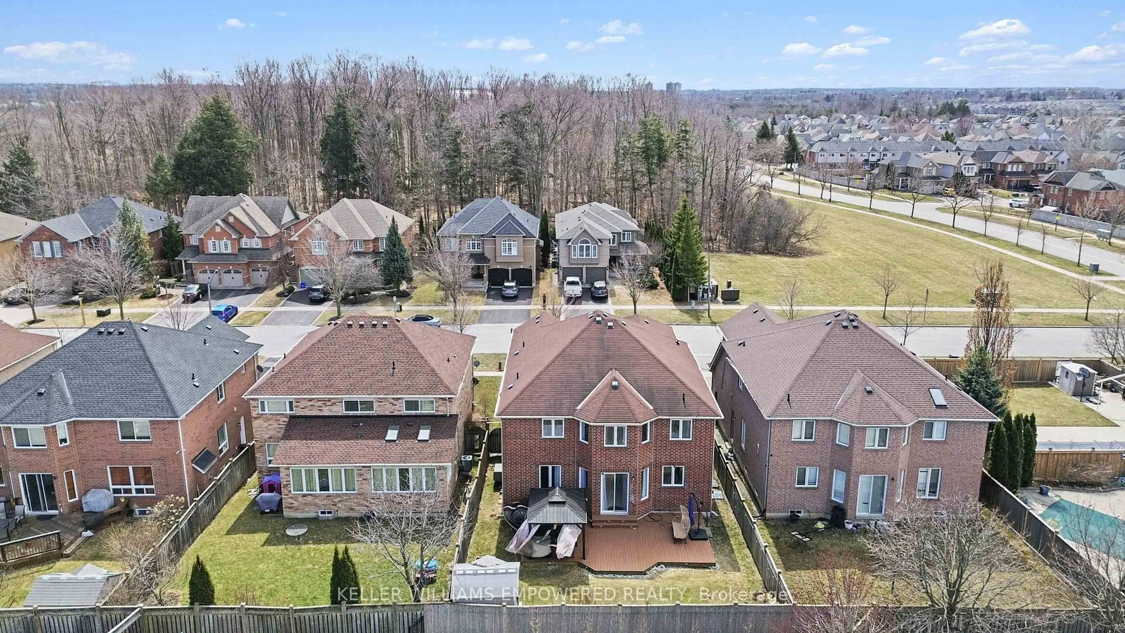74 Twin Streams Rd, Whitby, Ontario L1P 0A4
Contact us about this property
Highlights
Estimated valueThis is the price Wahi expects this property to sell for.
The calculation is powered by our Instant Home Value Estimate, which uses current market and property price trends to estimate your home’s value with a 90% accuracy rate.Not available
Price/Sqft$451/sqft
Monthly cost
Open Calculator

Curious about what homes are selling for in this area?
Get a report on comparable homes with helpful insights and trends.
+8
Properties sold*
$932K
Median sold price*
*Based on last 30 days
Description
Welcome to this prestigious home in the highly sought-after Williamsburg Community in the heart of Whitby! Located just steps from top-ranked schools including Williamsburg Public School and St. Luke the Evangelist Catholic Elementary School, this rare 5-bedroom home is designed for comfort and versatility. Each bedroom features large windows and direct access to a bathroom, making it perfect for growing families, multi-generational living, home offices, or guest accommodations. The spacious kitchen boasts an oversized fridge and a sliding glass door walkout to the backyard. Step into the grand foyer with an impressive 18-ft open-to-above ceiling and double-door entrance, creating an incredible sense of space and natural light. The living room offers large windows that fill the space with natural light, while the family room features elegant coffered ceilings and a warm, inviting layout perfect for relaxing or entertaining. The expansive dining room is ideal for hosting large gatherings or intimate family meals. Enjoy outdoor living in the fully fenced backyard, complete with a well-maintained garden, an oversized deck for BBQs, and a stylish gazebo for year-round enjoyment. Located in a prime Whitby location just minutes to Hwy 401, HWY 407, HWY 412, and the Whitby GO station. Close to shopping at Whitby Mall, Town Square, Walmart, FreshCo, Metro, and Sobeys. Enjoy nearby recreation options like the Whitby Civic Rec Complex, Heber Down Conservation Area, Hawthorne Valley Golf Course, and more! You don't want to miss it!
Property Details
Interior
Features
Main Floor
Living
3.39 x 5.57hardwood floor / Large Window
Office
3.25 x 4.03hardwood floor / Window
Dining
4.62 x 3.52hardwood floor / Wainscoting / Formal Rm
Kitchen
4.15 x 4.49Crown Moulding / Pot Lights / Family Size Kitchen
Exterior
Features
Parking
Garage spaces 2
Garage type Attached
Other parking spaces 4
Total parking spaces 6
Property History
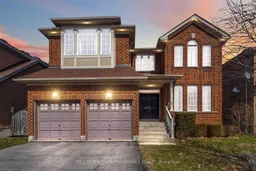 40
40