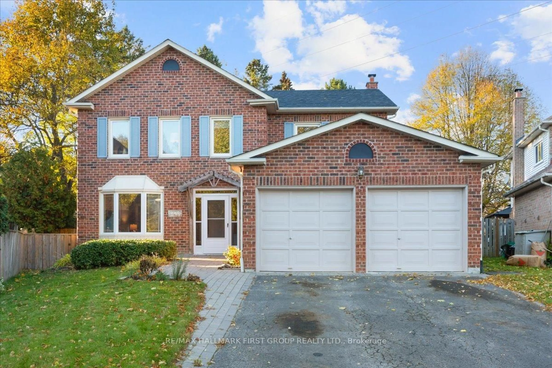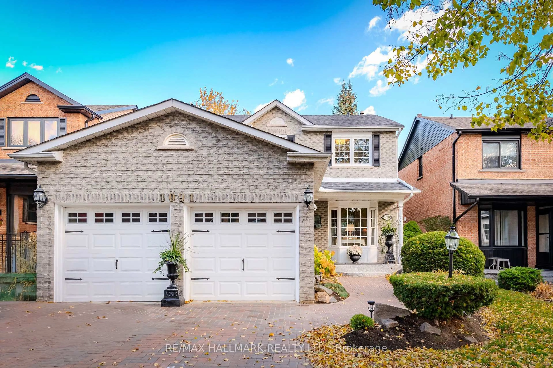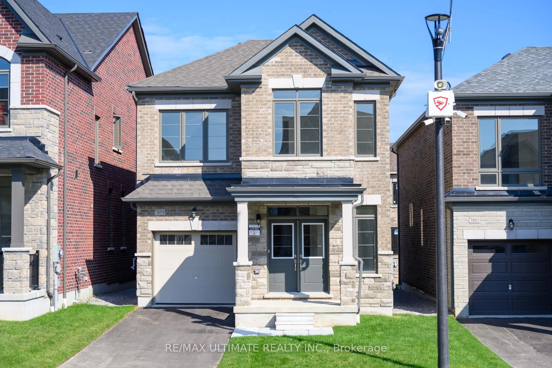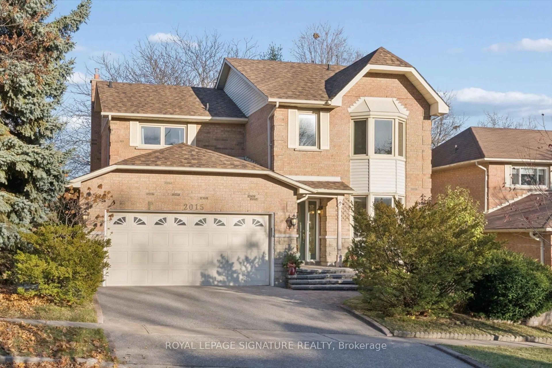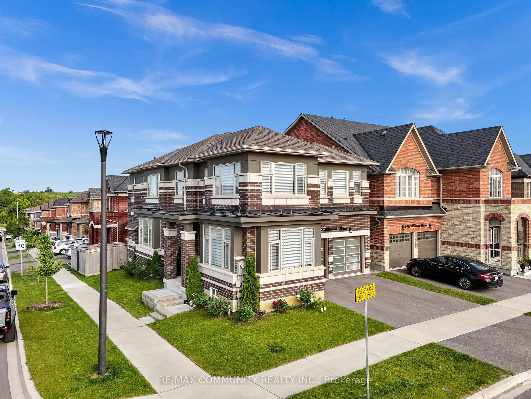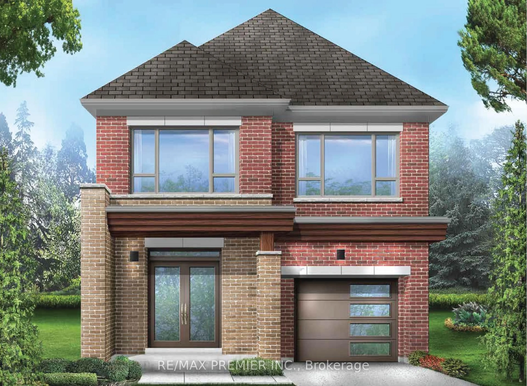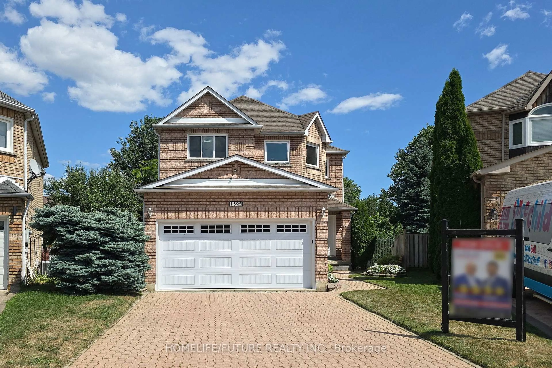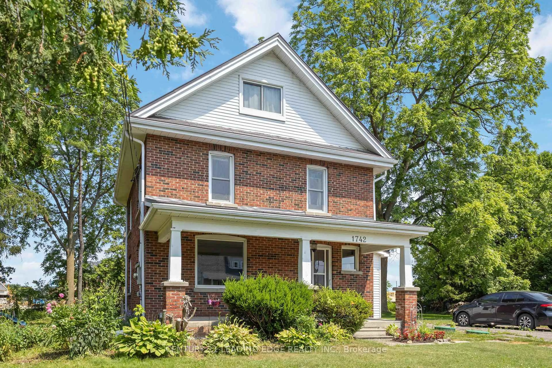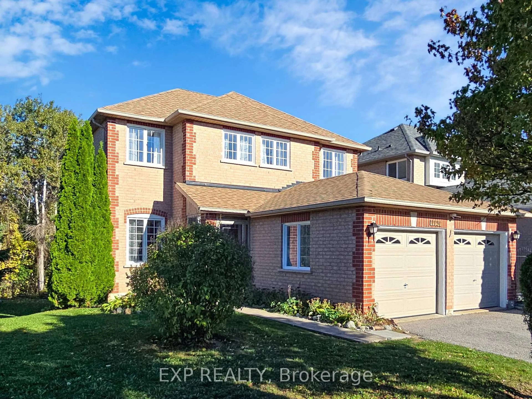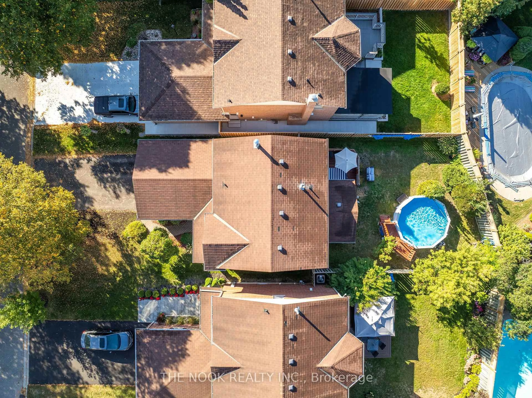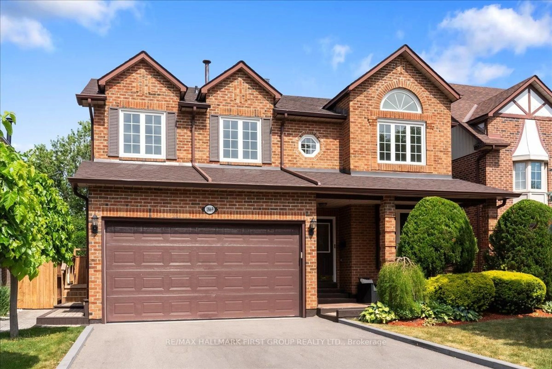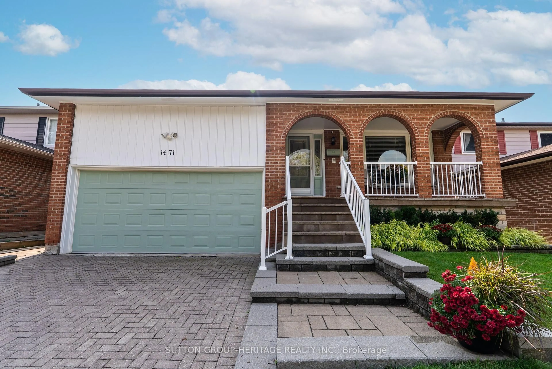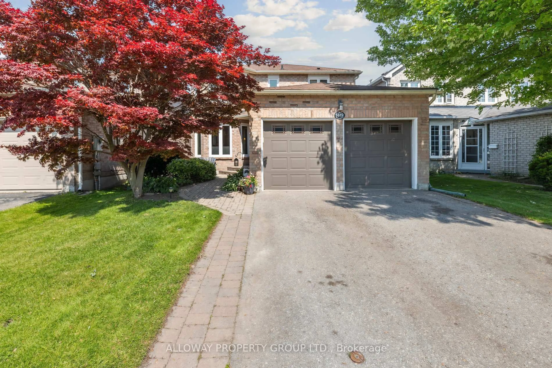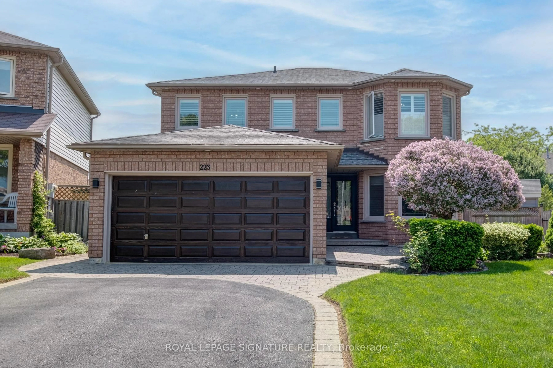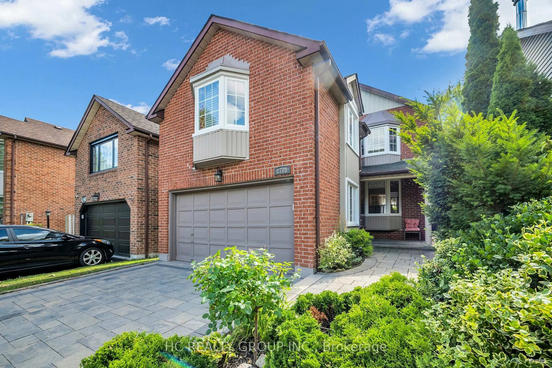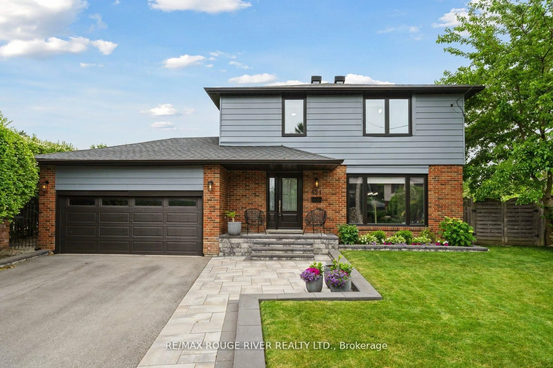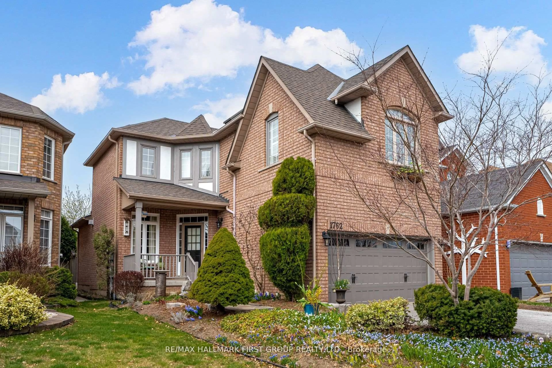Welcome to this beautifully upgraded John Boddy Cedarbrook model located in the desirable Liverpool community of Pickering! Less than 3km from Shops at Pickering City Centre! Set on a quiet, family-friendly corner lot, this spacious and meticulously maintained home offers the perfect blend of comfort, style, and functionality. Step into a bright and inviting open-concept main floor, thoughtfully remodelled to create a seamless flow for modern living. Enjoy hardwood flooring throughout, elegant coffered ceilings, and numerous windows bringing in the sun! Best direction with North East and South windows! The updated kitchen is a chef's dream, featuring rich maple cabinetry, granite countertops, stainless steel appliances, a stylish backsplash, and ample storage, perfect for entertaining or daily family meals. The open layout continues into a spacious living and dining area filled with natural light, making it ideal for gatherings and relaxation. Upstairs, generous-sized bedrooms (2 of them with 2 sides of windows) offer comfort for the whole family, while the primary suite provides a peaceful retreat. Located just steps from Forestbrook Park and the highly rated William Dunbar Public School, this home is perfect for growing families. Enjoy nearby walking trails, transit, shops, and just over 3km's drive to Highway 401 and GO Transit! Don't miss this opportunity to own a stunning home in one of Pickering's most sought-after neighbourhoods! Finished basement with 3 large above grade windows make it the perfect space for entertainment! Other newer updates for past few years include interlock in backyard, roof, dishwasher, washer and dryer, and attic insulation.
Inclusions: Fridge, stove, hood fan, dishwasher, washer and dryer, Water softener, reverse osmosis water system. Central Vacuum (as is, never used). Roof shingles 2022, attics insulation around 5 years old.
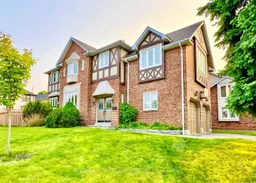 49
49

