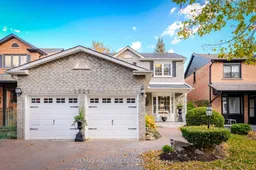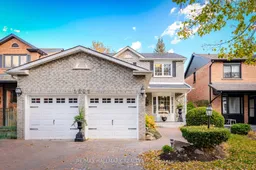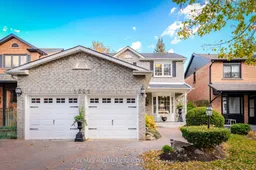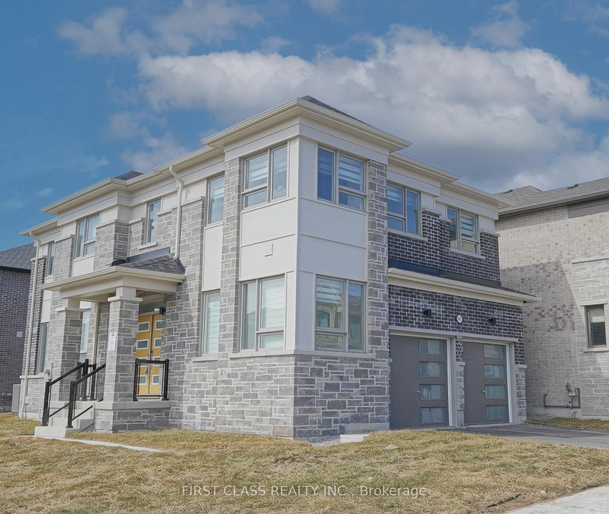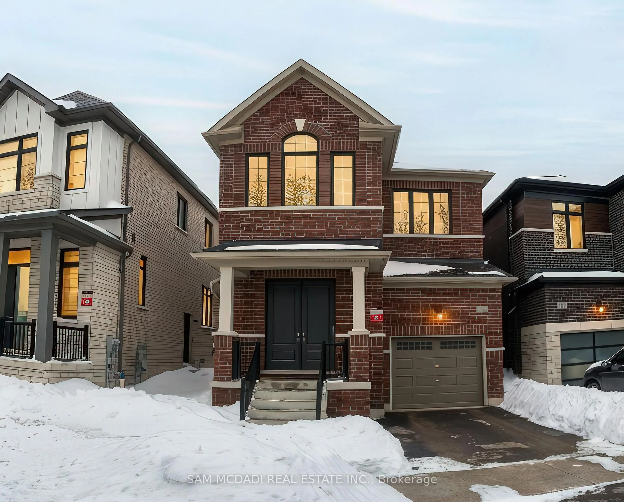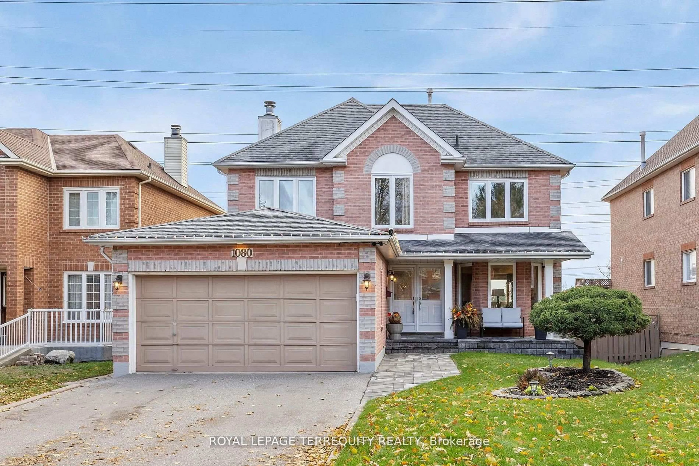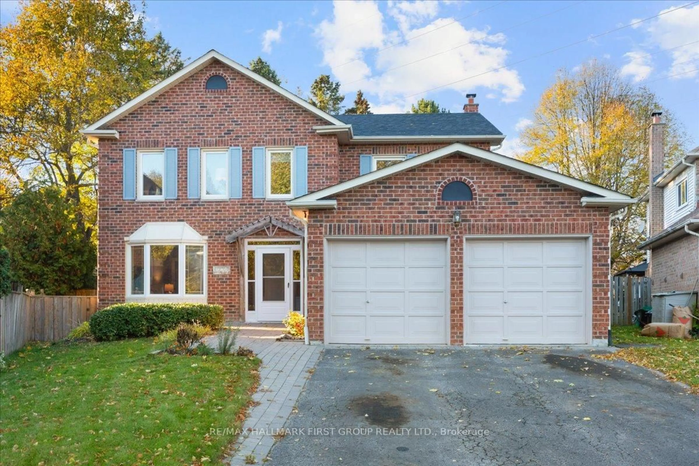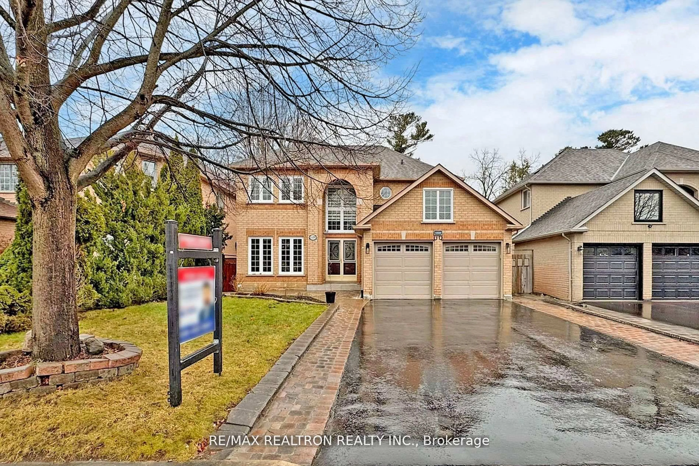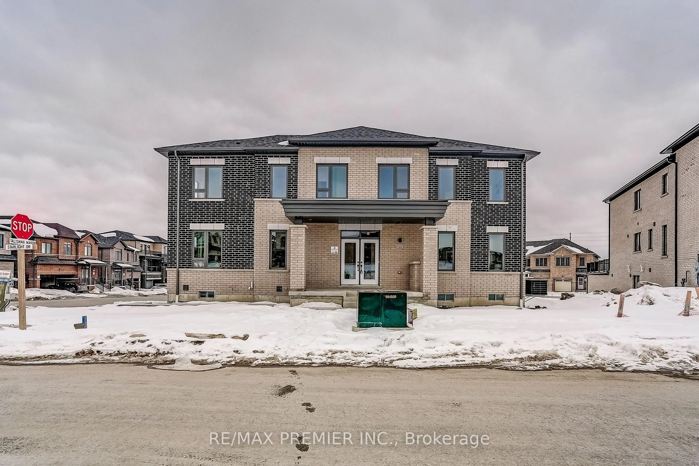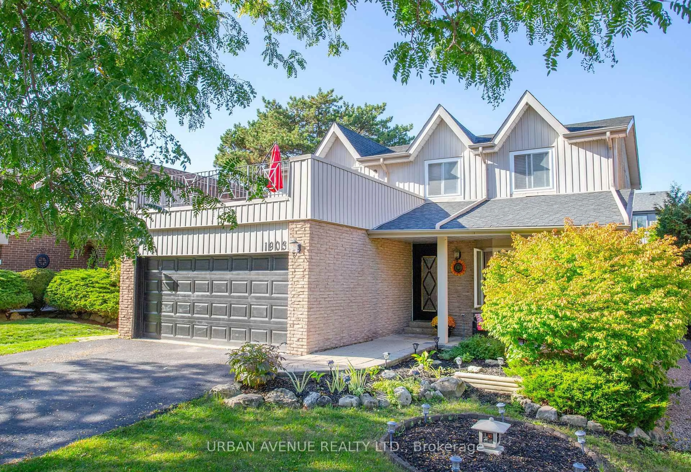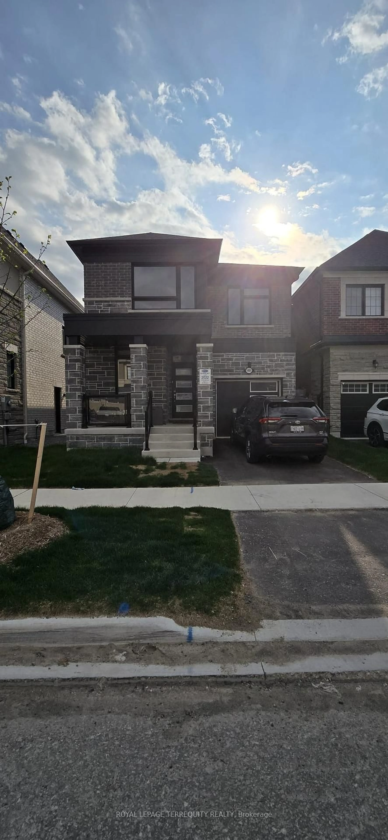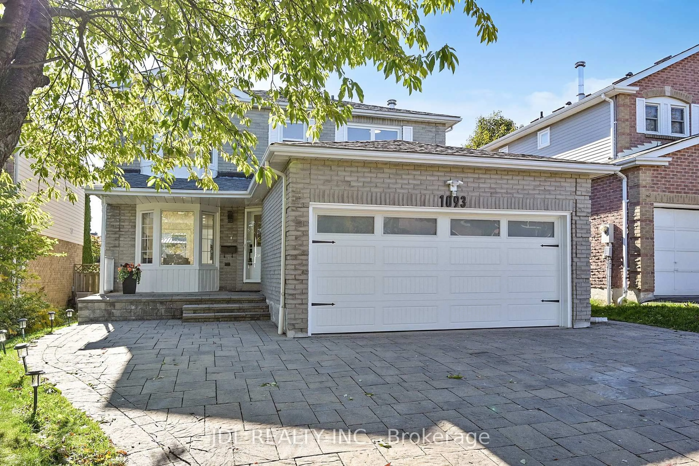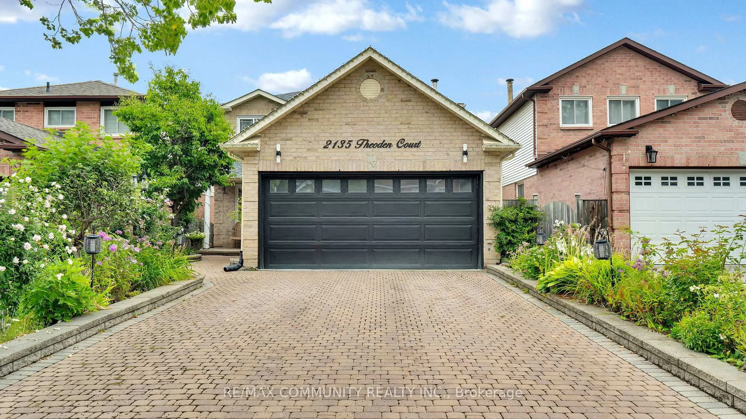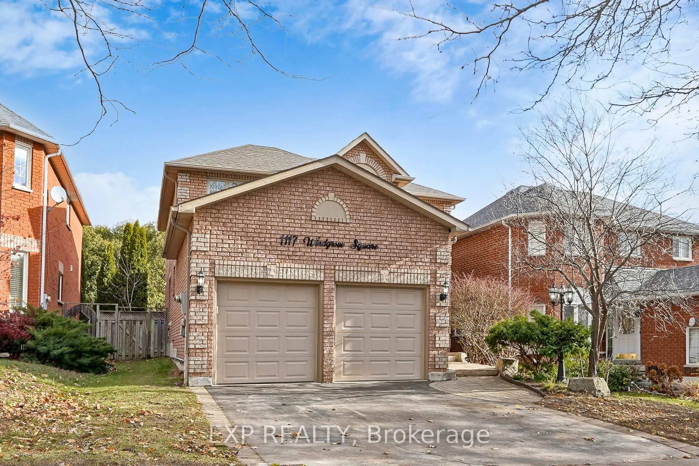DON'T LET THIS BE THE ONE THAT GOT AWAY. BOOK AN APPOINTMENT TODAY. Ralph Lauren meets Benton Crescent in the warmth of classic style. Well-appointed Center Hall plan. Large formal living, dining, family rooms and an eat-in kitchen. Main-floor laundry with walk-out to a double garage, workshop, and storage. Primary Bedroom/sitting room with dressing room, walk-in closet, and ensuite. Two walkouts to fully landscaped gardens, patio and a reproduction Victorian playhouse. Double-gated exit from the backyard. Fully finished double walk-out basement with summer kitchen, four-piece bath, living area, and library. Easily made into a spacious apartment for mom and dad. Over 2000 square feet of immaculate detail. Double drive with Double Garage. THIS IS THE HOME TO CALL YOUR OWN WITH FINE DETAILING THROUGHOUT AND LOVED BY THE ORIGINAL OWNER. IT'S TIME TO PASS THIS METICULOUSLY CARED FOR AND DETAILED HOME ONTO A NEW FAMILY.
Inclusions: stove, fridge, dishwasher, washer, dryer, all elfs, all window coverings, central air, gas furnace , hot water tank * Note the basement gas fireplace insert is not connected to a gas line.
