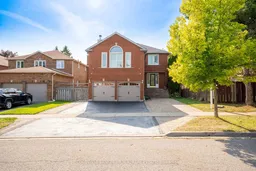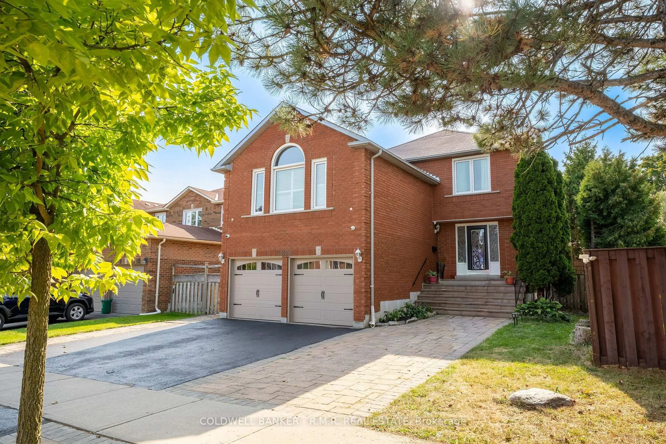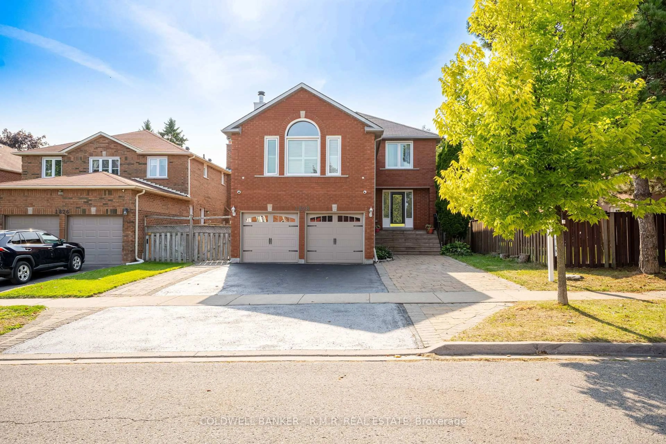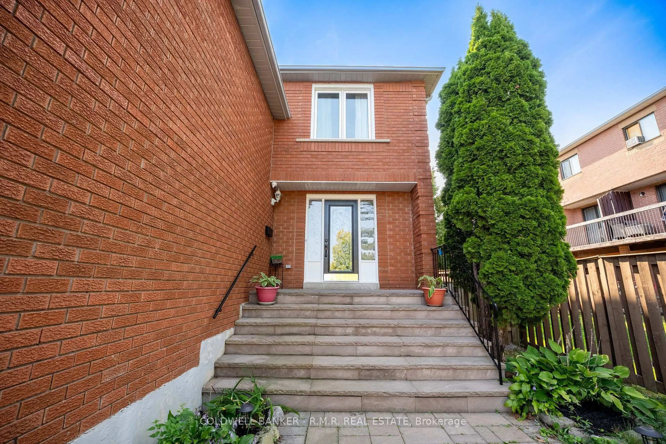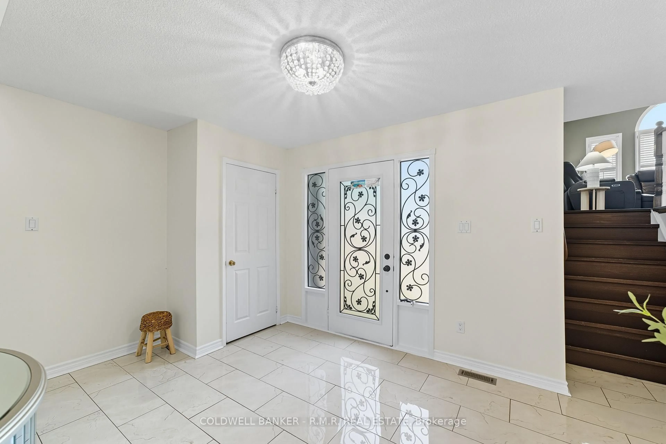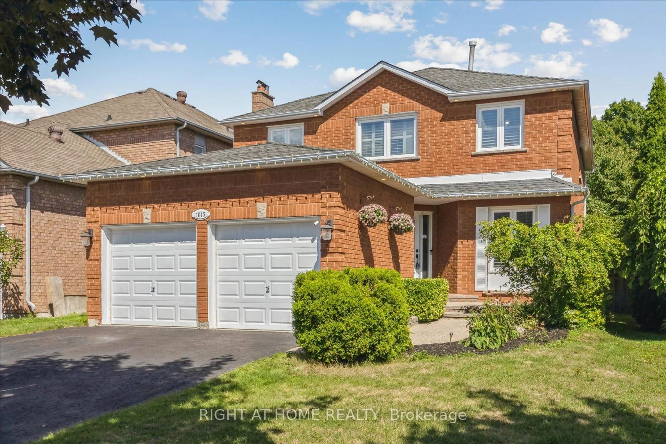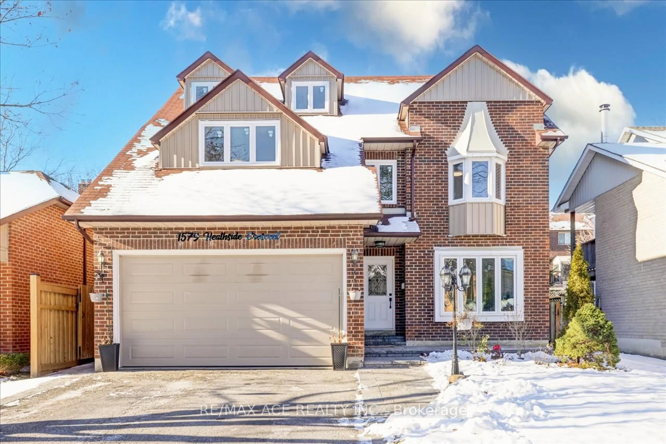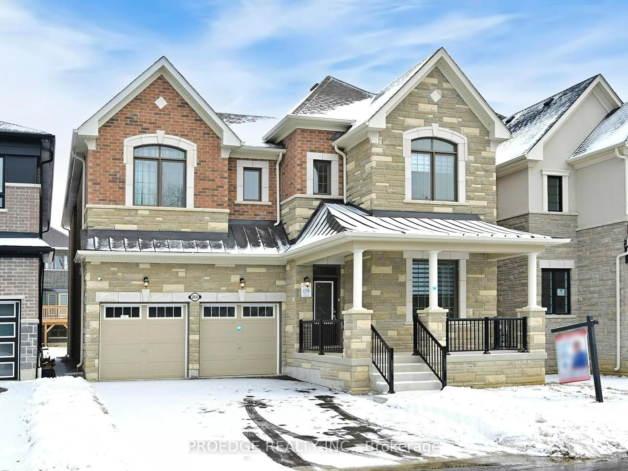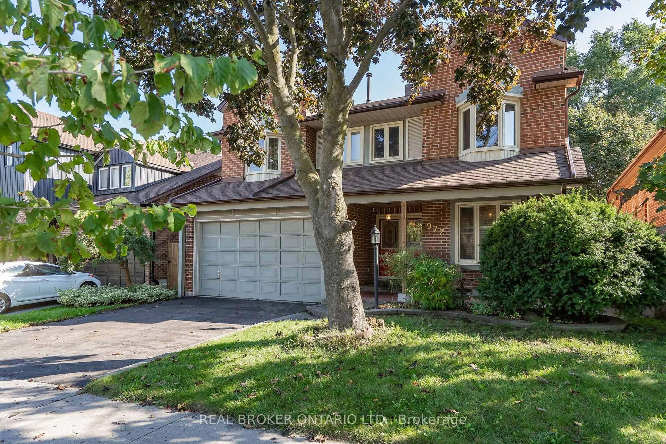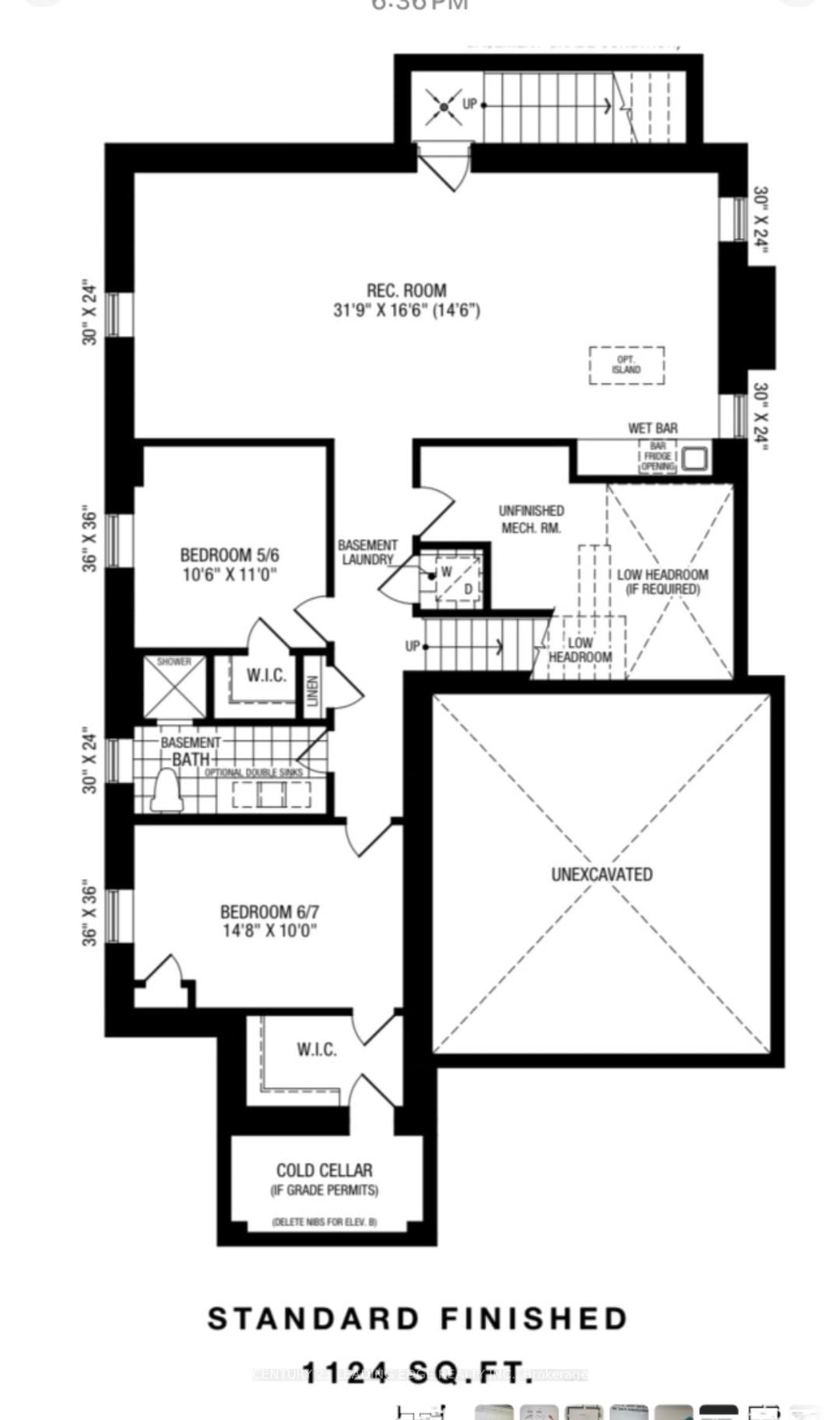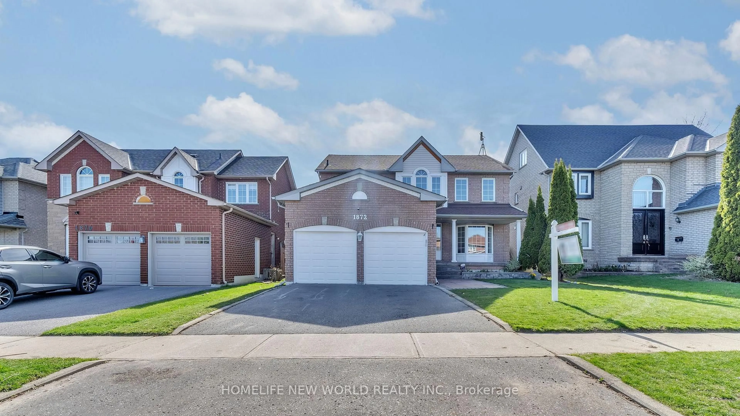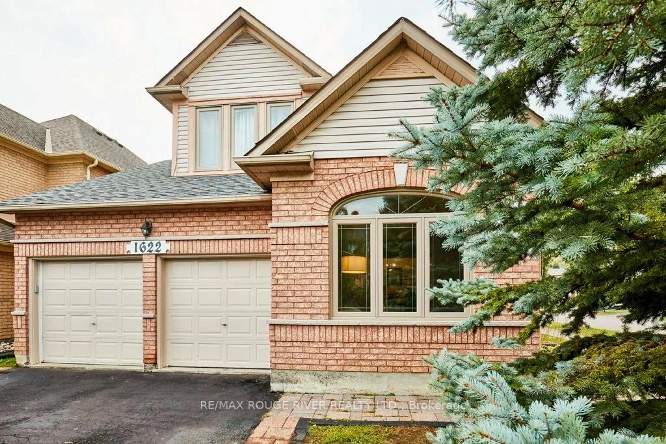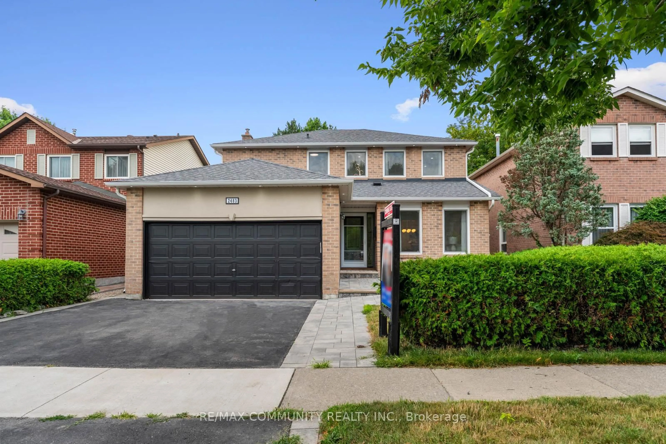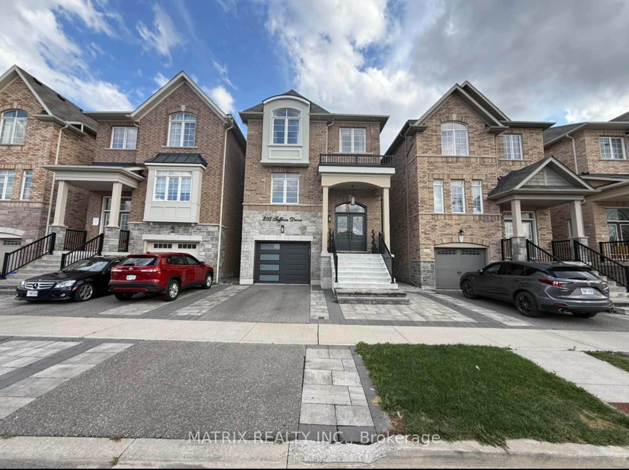1828 Westcreek Dr, Pickering, Ontario L1V 6K2
Contact us about this property
Highlights
Estimated valueThis is the price Wahi expects this property to sell for.
The calculation is powered by our Instant Home Value Estimate, which uses current market and property price trends to estimate your home’s value with a 90% accuracy rate.Not available
Price/Sqft$513/sqft
Monthly cost
Open Calculator

Curious about what homes are selling for in this area?
Get a report on comparable homes with helpful insights and trends.
+7
Properties sold*
$1.4M
Median sold price*
*Based on last 30 days
Description
Don't miss the chance to call 1828 Westcreek Drive home, a well maintained property offering over 4,000 sqft of finished living space, tucked away in Pickering's highly coveted Highbush community. This 4+3 bedroom, 4 bathroom residence is ideally positioned within walking distance to Westcreek Public School, parks, and scenic trails, while bordering Toronto for an easy commute. Perfectly situated in one of Pickering's most desirable neighbourhoods, it blends sophistication, functionality, and convenience for todays modern family. Beautiful landscaping, interlocking pathways, and updated garage doors create a warm welcome to the home. Inside, natural light pours through a bright and inviting layout designed for both comfort and style. The main floor features elegant hardwood floors, pot lights, California shutters, and a vaulted-ceiling family room with fireplace that sets the stage for memorable gatherings. The kitchen is equipped with refreshed cabinetry, granite countertops, stainless steel appliances, and a generous breakfast area with walkout to the backyard deck. Outside, a private retreat awaits with a gazebo and hot tub, perfect for entertaining or relaxing year-round. Upstairs, four spacious bedrooms provide plenty of room for the whole family. The primary suite offers a walk-in closet and a spa-like ensuite with a soaker tub and glass shower, while the additional bedrooms are equally well-appointed. The fully finished legal three-bedroom basement in-law suite, completed with permits, offers incredible versatility. With its own kitchen, laundry, and private entrance, it is perfectly suited for multi-generational living or as an income-generating apartment. Notable updates add both comfort and value, including the high-efficiency Trane furnace (2018), a new 200-amp electrical panel (2021), additional attic insulation (2021), tankless hot water heater (2022), new kitchen cabinetry (2025), and hot tub (2023).
Property Details
Interior
Features
Main Floor
Living
5.0 x 4.0hardwood floor / Bay Window / O/Looks Garden
Dining
4.2 x 3.2hardwood floor / French Doors / Crown Moulding
Kitchen
4.1 x 2.89Stainless Steel Appl / Pot Lights / B/I Dishwasher
Exterior
Features
Parking
Garage spaces 2
Garage type Attached
Other parking spaces 3
Total parking spaces 5
Property History
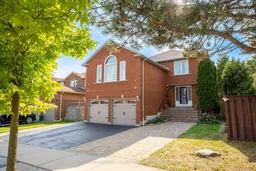 50
50