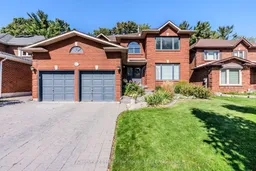Welcome to this stunning 4 +1 bedroom, 5-bathroom residence set on a breathtaking ravine lot, offering unparalleled privacy and natural beauty. Thoughtfully designed inside and out, this home boasts elegant landscaping, a sparkling pool, expansive patio, and a private deck overlooking the ravine, an entertainers dream and a serene retreat all in one. The fully fenced yard provides both security and style, with ample space for gatherings or quiet evenings at home. Inside, you'll find a sophisticated blend of modern upgrades and timeless charm. The main living spaces are open, inviting, and filled with natural light, while the fully finished basement offers exceptional versatility. With a separate entrance, a custom designer kitchen, a spacious bedroom, and a stylish 4-piece bath, its the perfect space for multigenerational living or private guest accommodations.Every detail has been carefully curated for comfort and elegance, from the tasteful finishes to the thoughtful layout. Ideally located close to all amenities, major highways, great schools, and beautiful parks, this home seamlessly combines luxury with convenience.Truly the perfect family home, offering space, style, and a lifestyle second to none.
Inclusions: Fridge, Stove, dishwasher, washer, dryer, basement - fridge, stove, dishwasher, washer, dryer
 40
40


