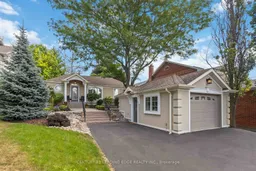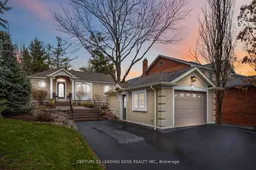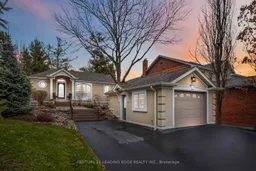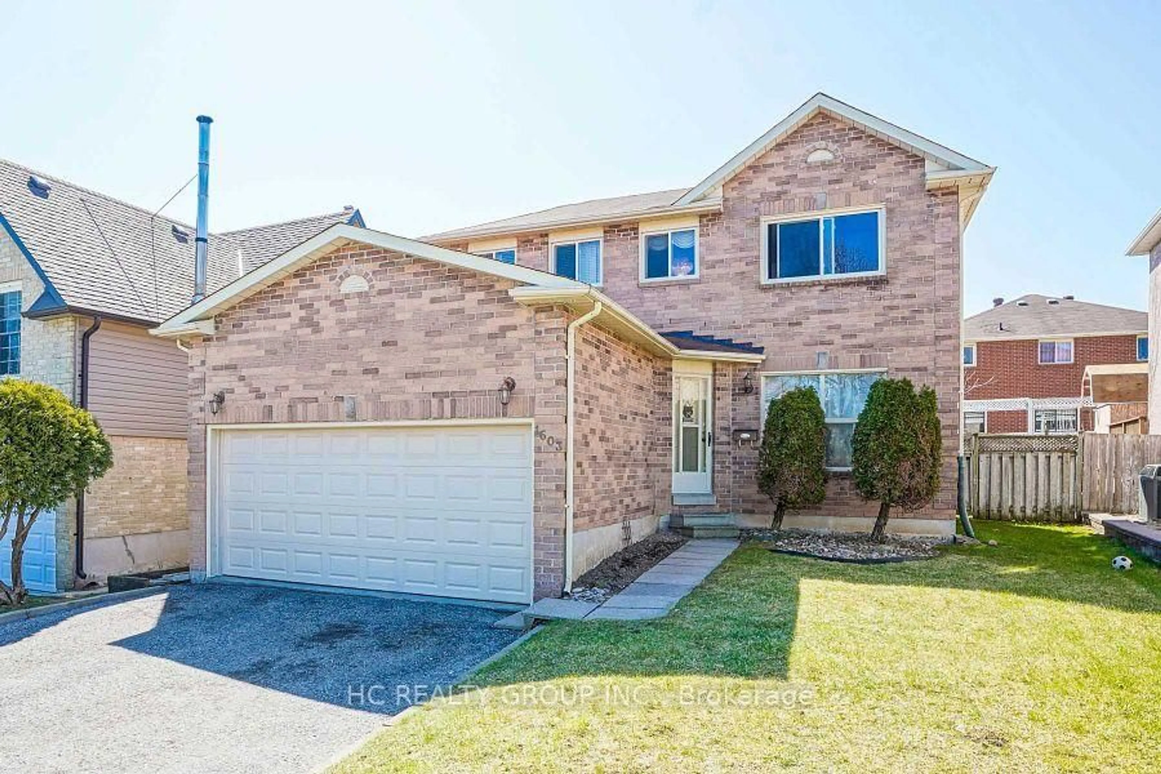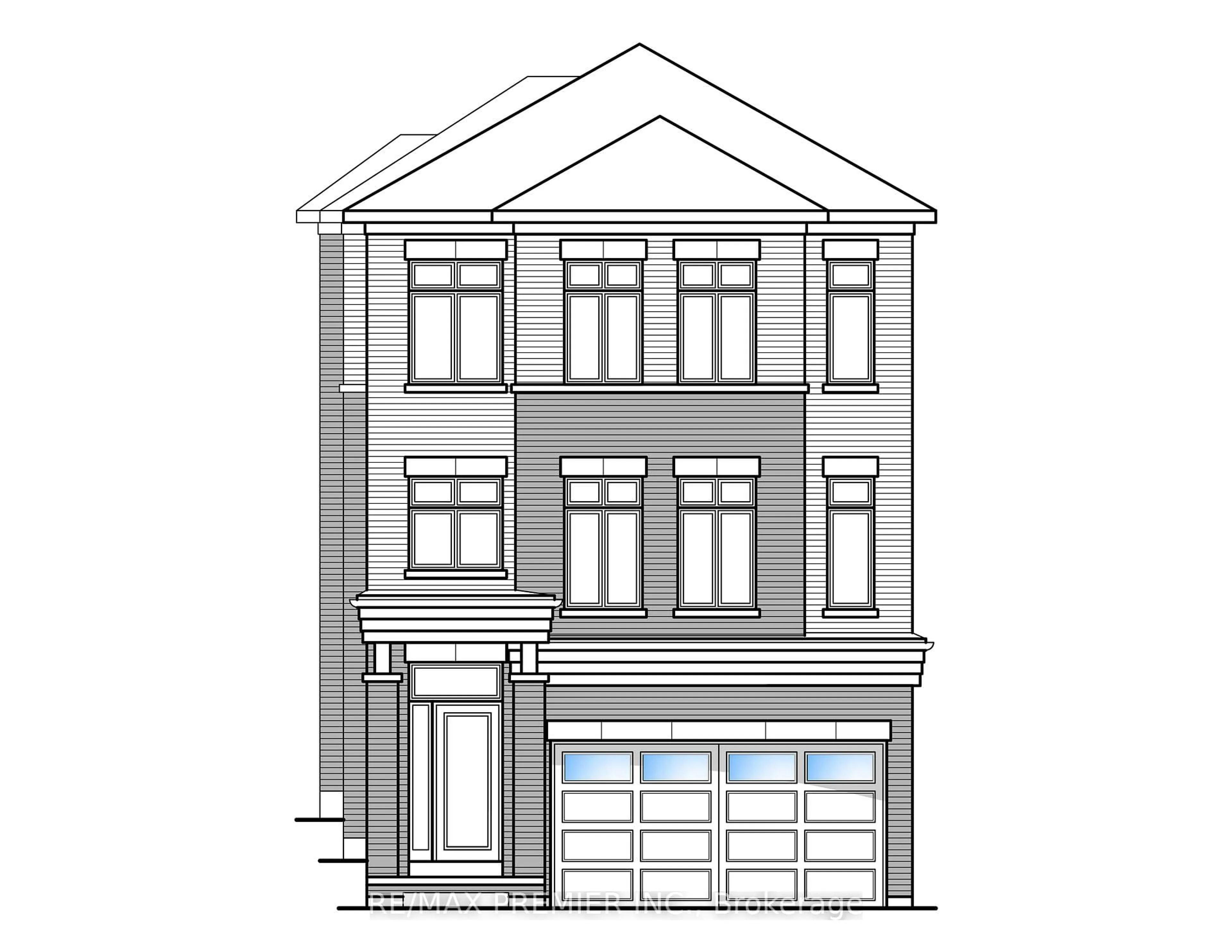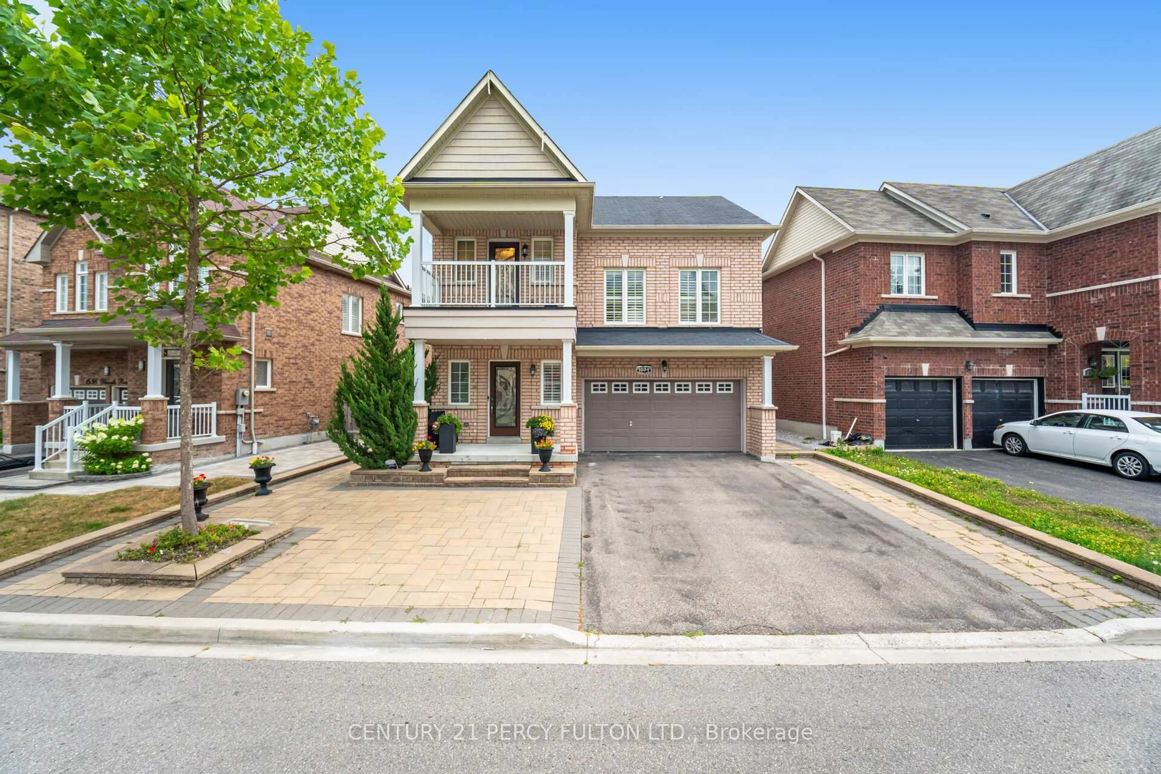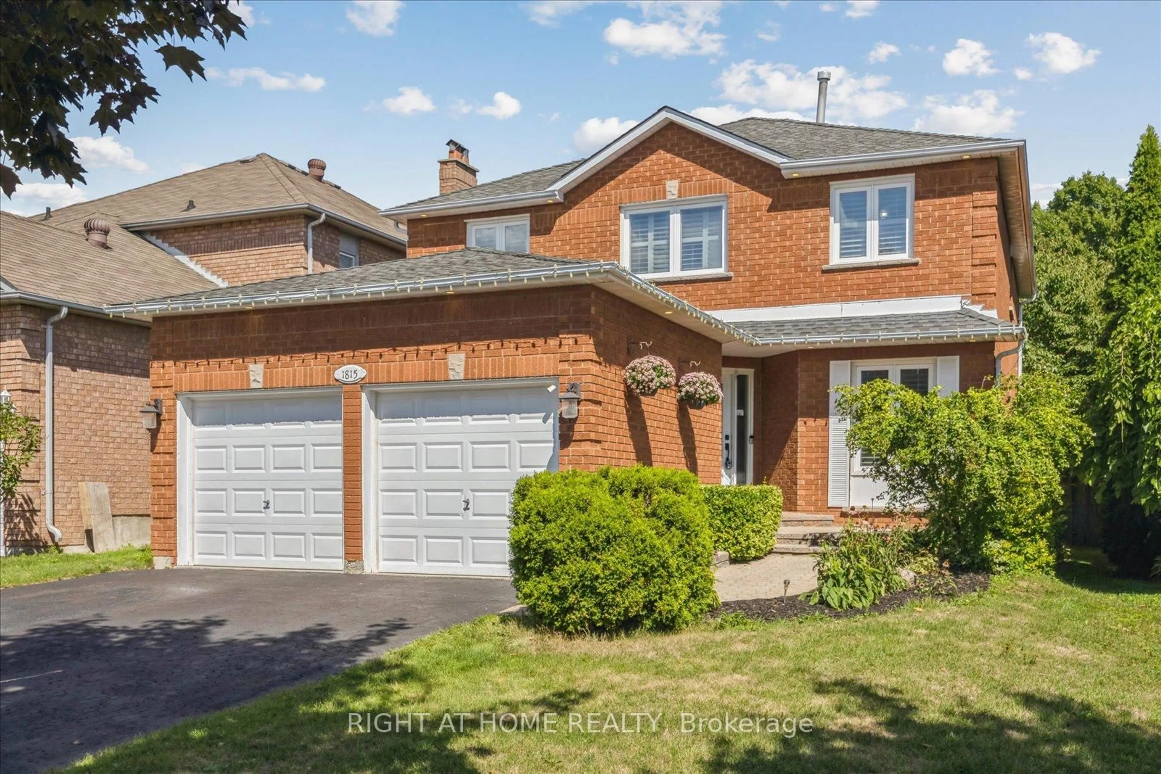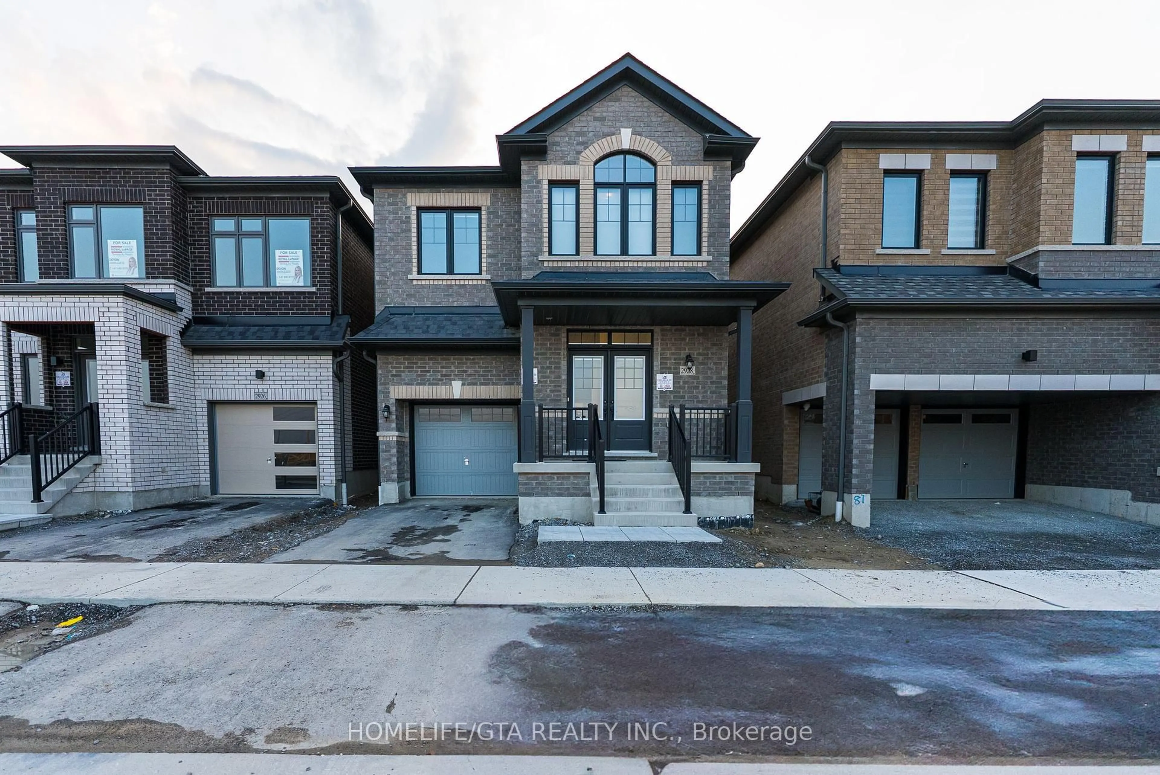****ADJUSTED PRICE*** It's a MUST WALK TO THROUGH to truly appreciate all of the space, light and warmth this inviting bungalow offers with it's endless possibilities. Surrounded by Mutli-Million $$$ Homes -Imagine stepping onto one of Pickering's MOST DESIRABLE street in the heart of Dunbarton, This deceptively spacious home is perfect for families, investors, downsizers, or builders looking for their next opportunity. The sun-filled main level features hardwood floors, pot lights, and large windows that brighten the open living and dining areas. A custom-designed kitchen, complete with ample cabinetry, modern finishes, and a cheerful breakfast nook overlooking the garden, makes everyday living and entertaining a delight. The flexible floor plan provides three generously sized bedrooms and two bathrooms, with the option to configure the primary suite at either the front or rear of the home. But the true gem lies below: a fully finished basement with its own private side entrance. This level offers a spacious rec room, additional bedroom, full bathroom, laundry, and open living area. With minimal modification, it could easily be transformed into a self-contained in-law suite or income-generating apartment--a smart solution for multi-generational living, hosting extended family, or creating a rental unit to supplement your mortgage. Outside, enjoy a beautifully landscaped yard shaded by mature trees, a detached garage/workshop ideal for hobbies or storage, and a driveway that accommodates multiple vehicles. Perfectly located within walking distance to shopping, restaurants, and daily conveniences, with easy access to top schools, parks, and the 401this property truly balances lifestyle, comfort, and investment potential. Whether you're seeking a family home, rental opportunity, or a prime building lot in an established neighbourhood, this Dunbarton bungalow is one you wont want to miss.
Inclusions: Fridge stove washer dryer range hood B/I dishwasher, lawn sprinkler system
