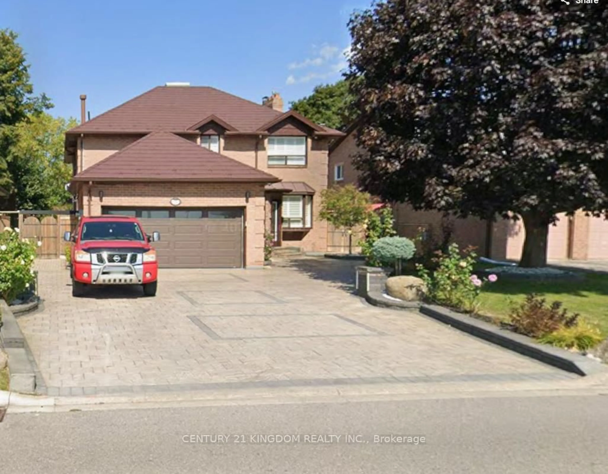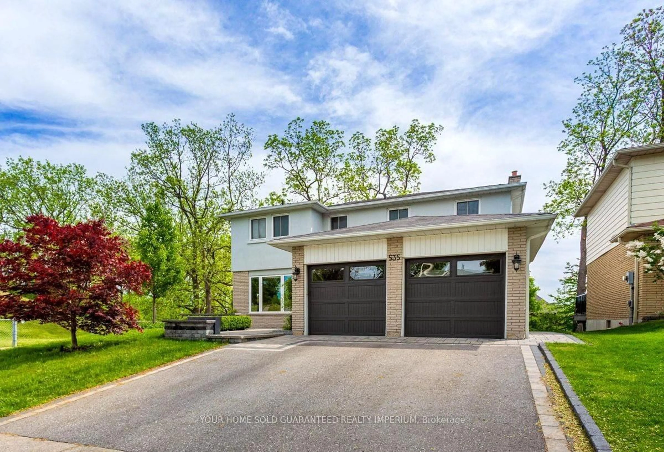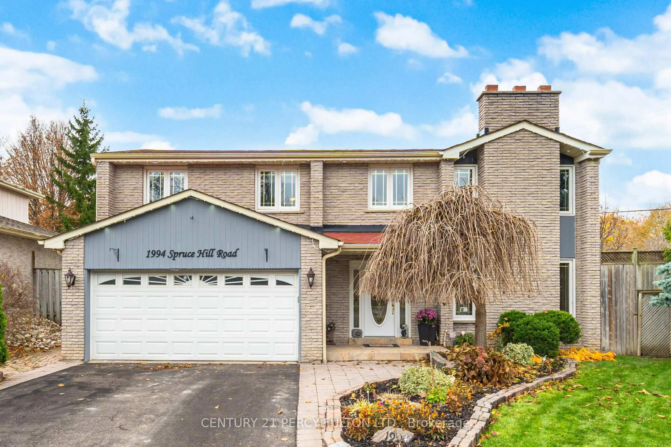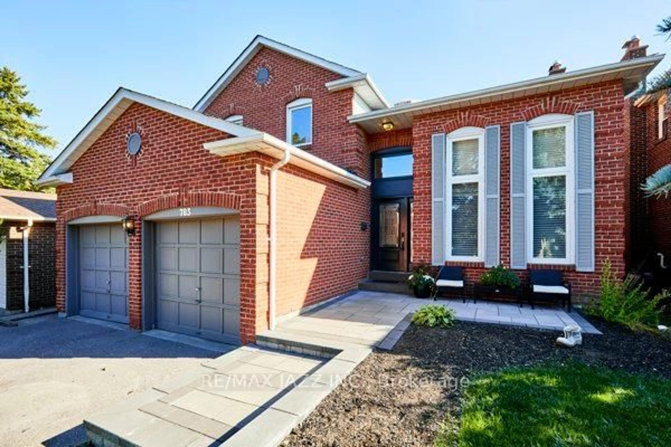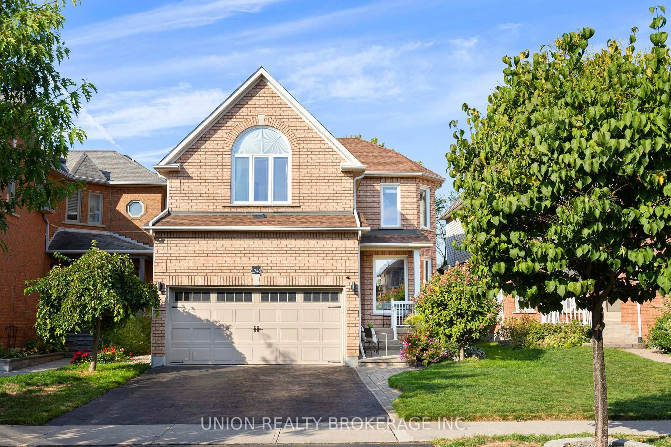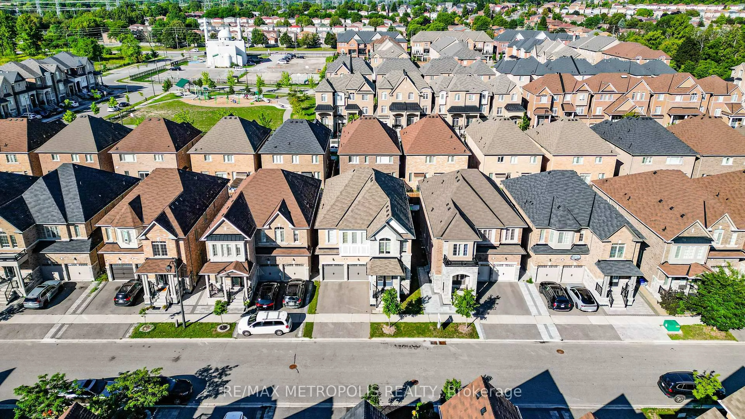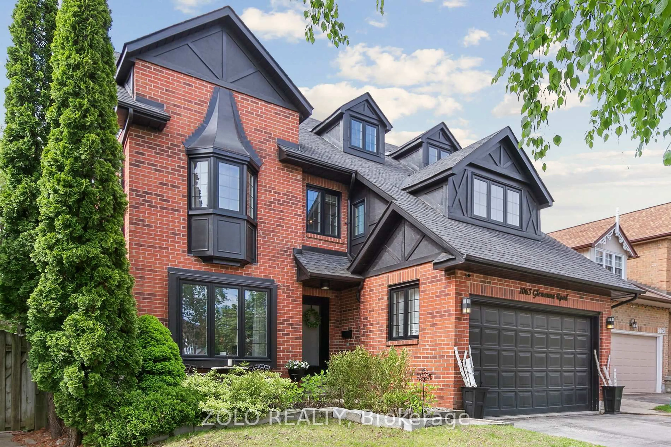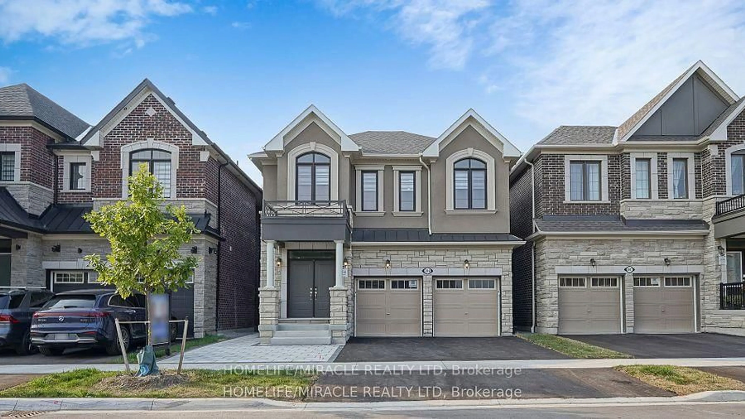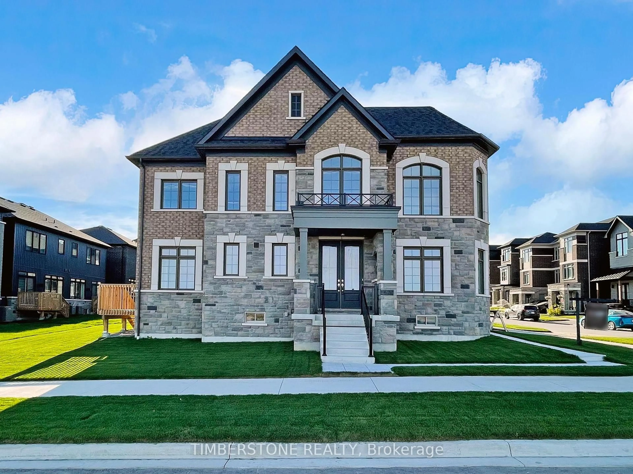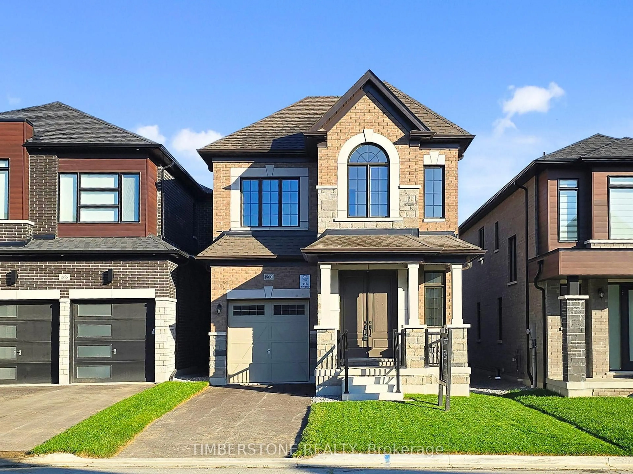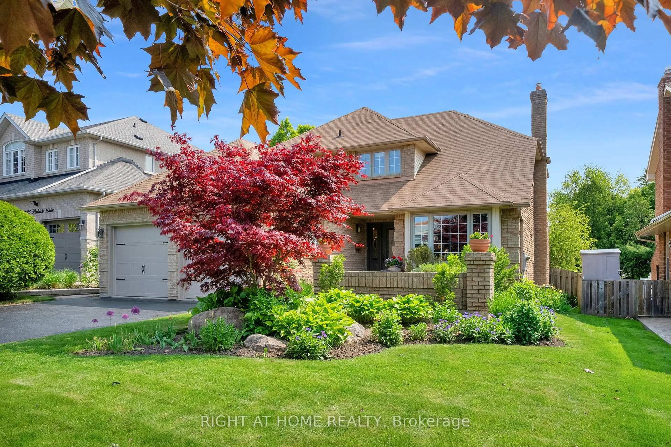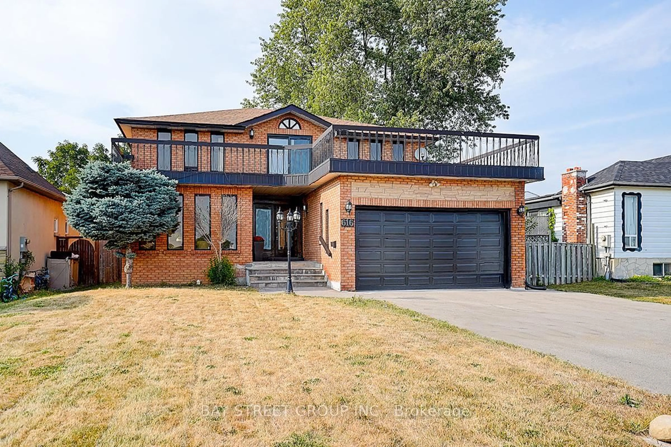Rare renovated 2-storey with finished walk-out basement nestled into an oversized, premium pie-shaped lot complete with inground pool, deck, professional landscaping, stunning stone patio and gorgeous ravine views. Bright open concept layout with light wide-plank engineered hardwood flooring, pot lights, and a neutral colour palette lead you to the stunning chef-inspired designer kitchen. This culinary haven boasts sleek quartz countertops, modern stainless-steel appliances, a breakfast bar, custom cabinetry with tons of storage, a built-in chef's desk and a walk-out to the balcony and relaxing ravine views. The dining room features a cozy fireplace and an additional walk-out to the balcony. The second-floor boasts four generously sized bedrooms that provide comfortable retreats. Bring the extended family to the professionally finished walk-out basement with large recreation room, washroom and kitchenette perfect as an in-law suite or for entertaining in the party backyard. Discover your personal oasis in the unique pie-shaped lot configuration which provides an expansive backyard, bright walk-out above-grade basement and a sparkling inground pool with a serene green backdrop. The premium location offers unparalleled convenience. Commuters will appreciate the quick 9-minute drive to the Pickering GO and fast access to HWY 407 and HWY 401 providing seamless access to downtown Toronto and beyond. Enjoy the best of both worlds a peaceful suburban retreat with easy access to urban amenities. Furnace - 2022, A/C - 2020, Backyard interlock and landscaping - 2022, Irrigation system - 2023, Pergola Deck 2024, All windows and doors - 2019, Main floor kitchen, flooring and appliances - 2022, Removable pool safety fence - 2023, Pool solar cover - 2023.
Inclusions: All electric light fixtures, all window coverings, Fridge, Stove, Dishwasher, Microwave, Basement Fridge, Washer, Dryer, all pool equipment, garage door opener and remote.
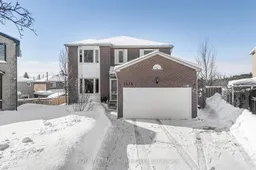 40
40

