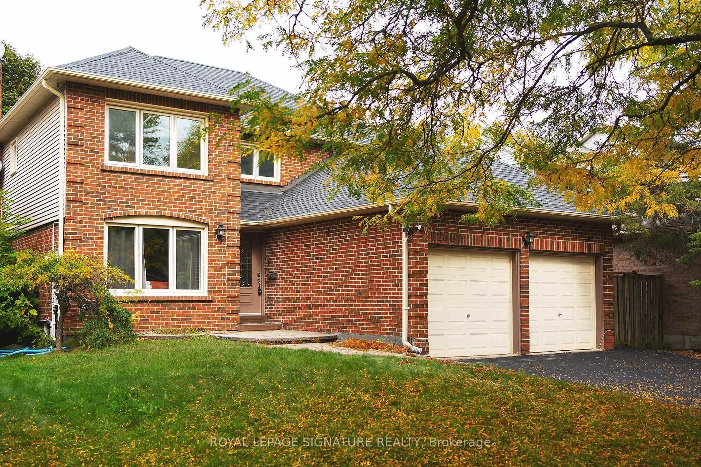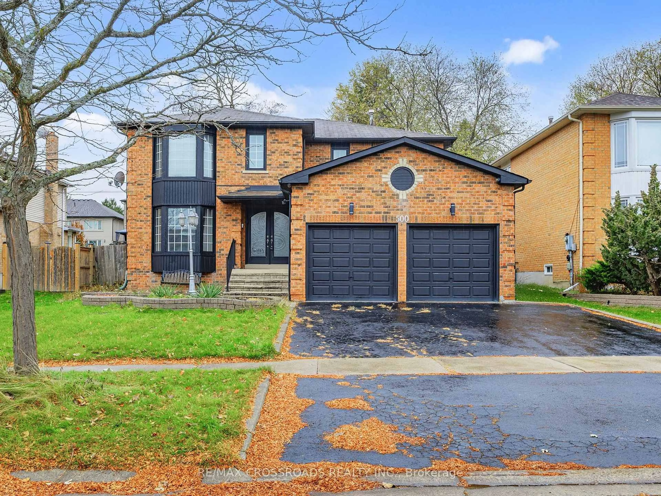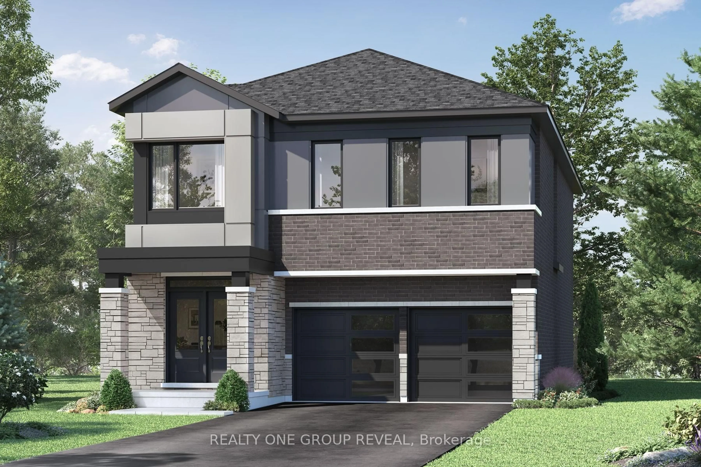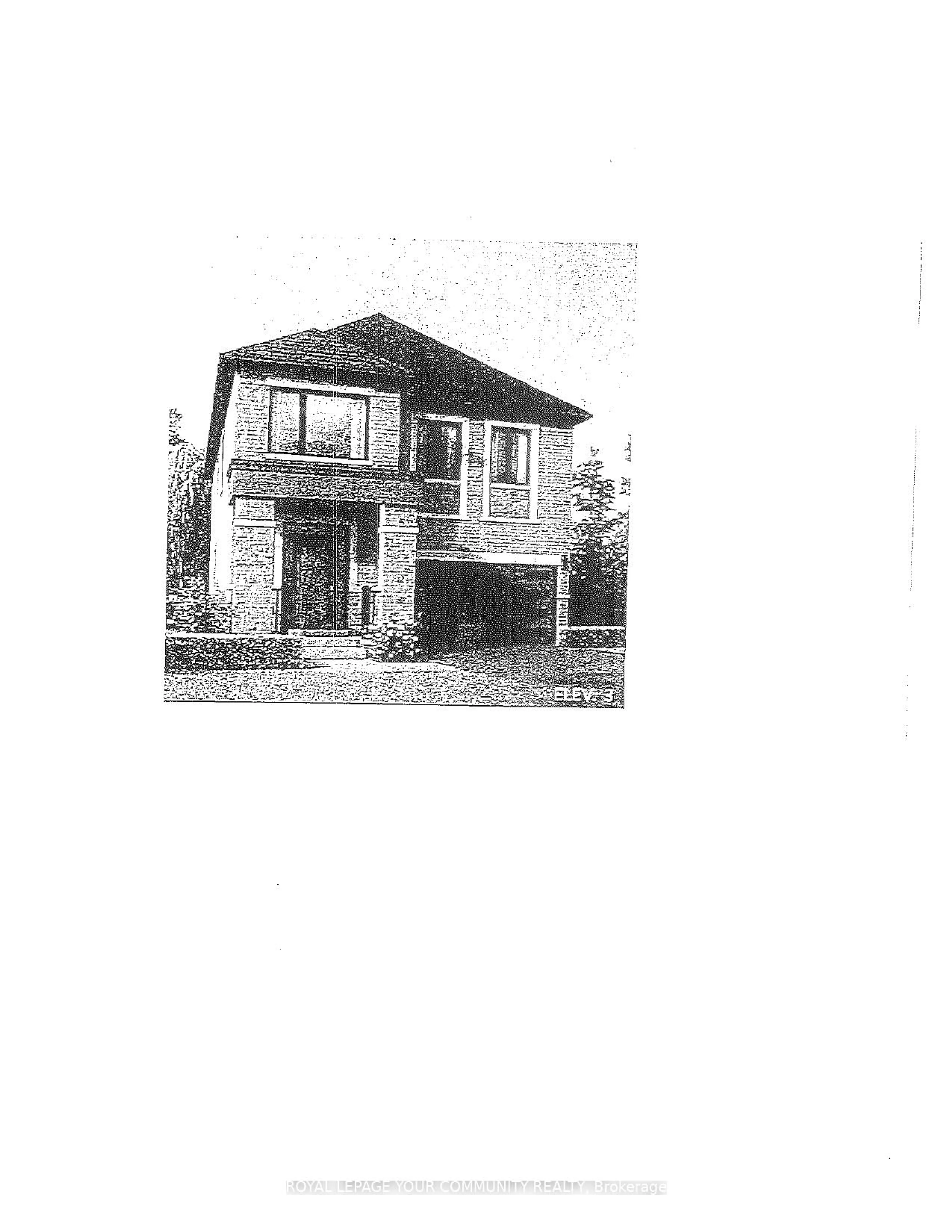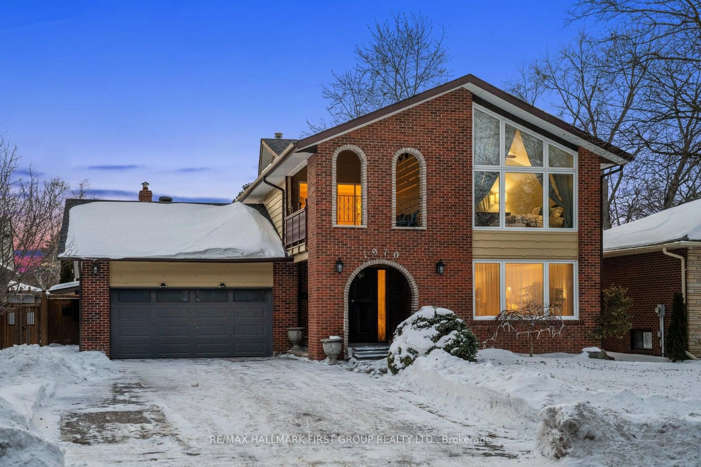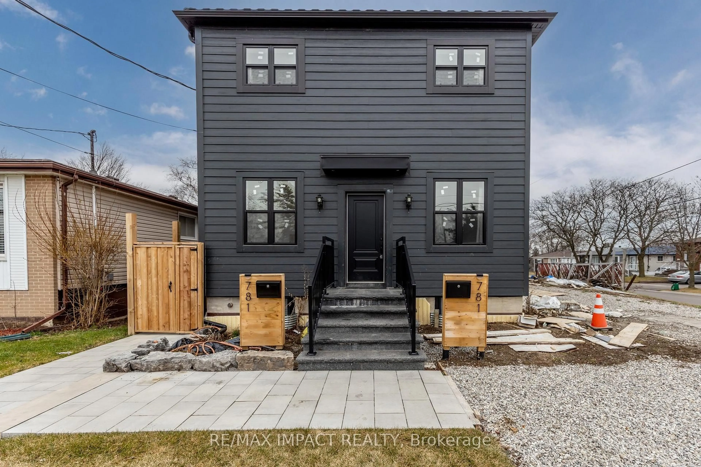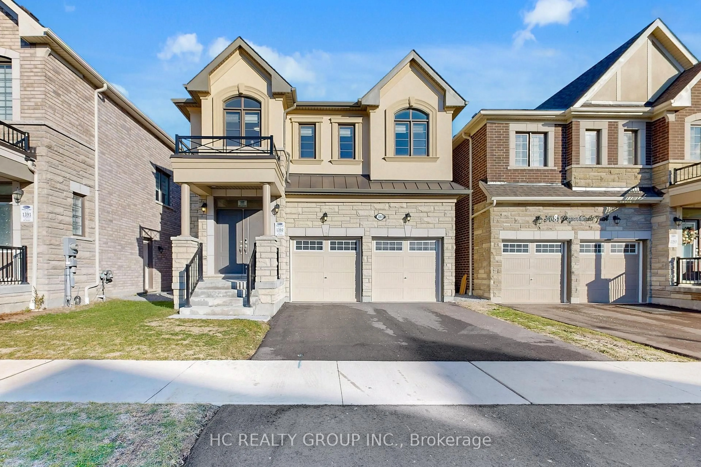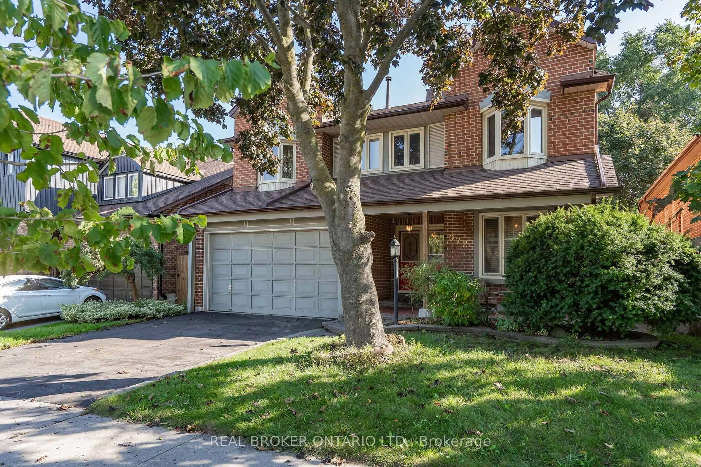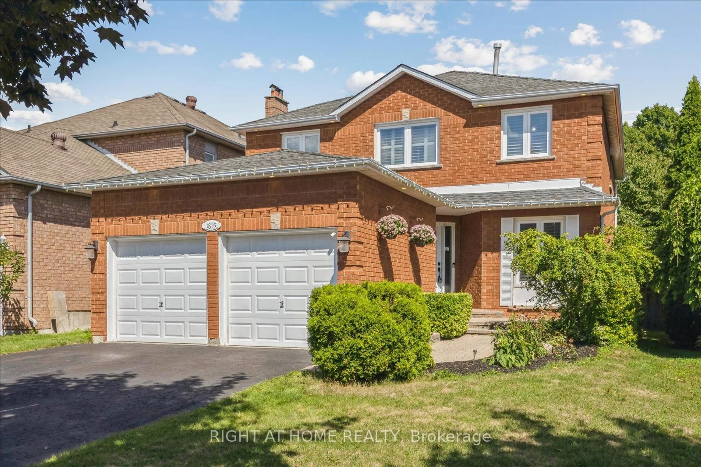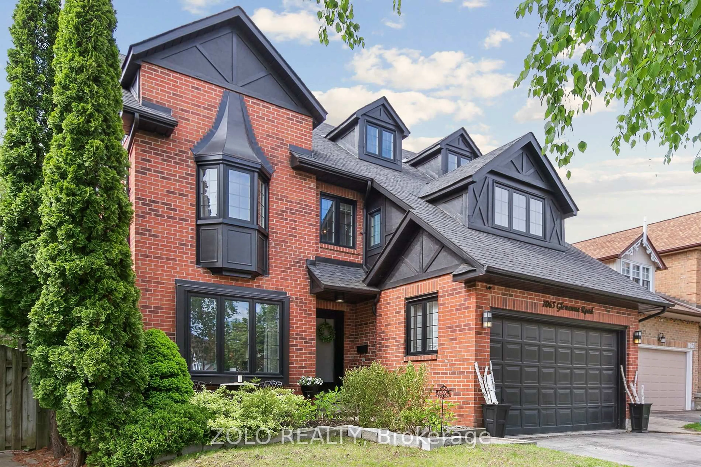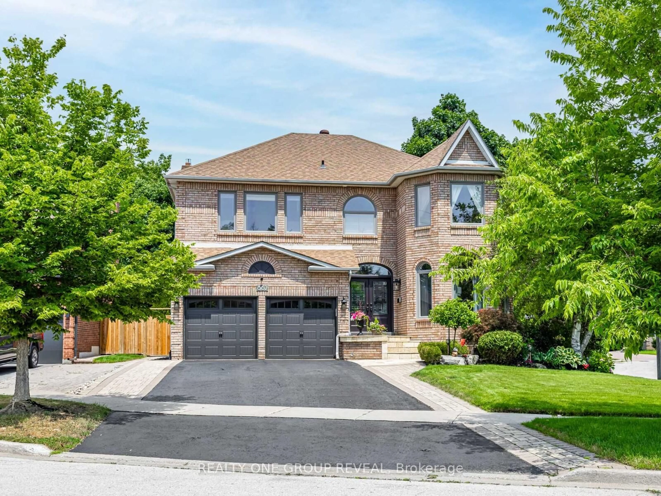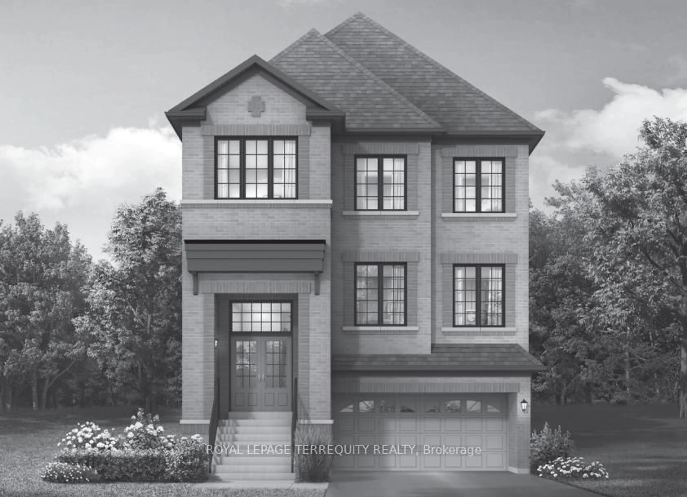Welcome to this stunning 4-bedroom luxury detached home located in the heart of Pickering, approximately 4000 sf of living space, set on a generous lot with no sidewalk and featuring a double car garage plus parking for six additional vehicles. Step into a grand foyer with an impressive 18-ft ceiling and a classic centre hall layout, offering bright and spacious separate living and dining rooms. The gourmet kitchen is appointed with solid wood cabinetry, quartz countertops, and an open breakfast area that overlooks a sunken family room with a cozy gas fireplace and walkout to a large backyard and covered porch - perfect for entertaining. Upstairs, you'll find four well-sized bedrooms, including a spacious primary suite with a walk-in closet and access to an expansive 700+ sq. ft. second-storey balcony. The finished basement offers a separate entrance and features a one-bedroom in-law suite complete with a sauna, shower, 2-piece bath, large recreation area, and dry bar- ideal for extended family or potential rental income. Conveniently located within walking distance to top-rated schools, parks, restaurants, amenities, and public transit, and just minutes to the University of Toronto Scarborough and Hwy 401. Recent updates include a heat pump (2023), furnace (2022), roof (2021), and flat roof (2024). This exceptional home combines luxury, space, and a prime location- truly a rare find!
Inclusions: All Elf's, Fridges, Gas Stove, Rangehood, Microwave, Dishwasher, Washer, Dryer, Sauna, Garden Sheds, BBQ Charcoal grill, Garage Door Opener!
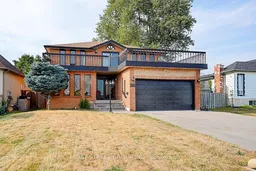 50
50

