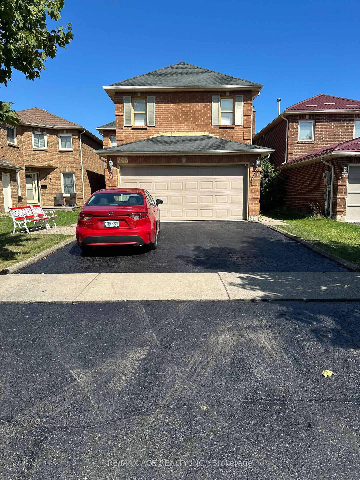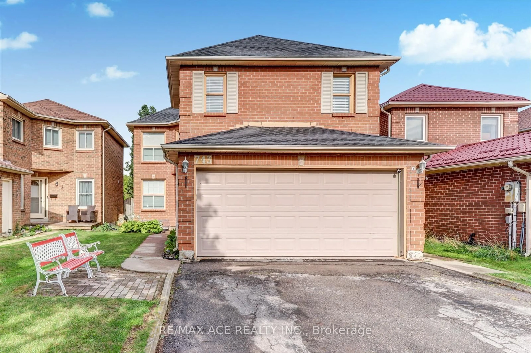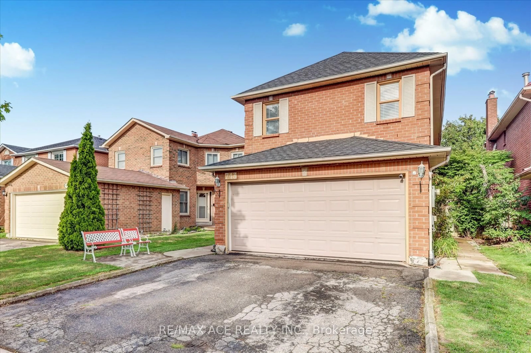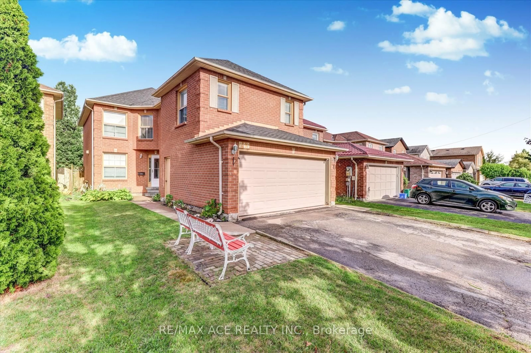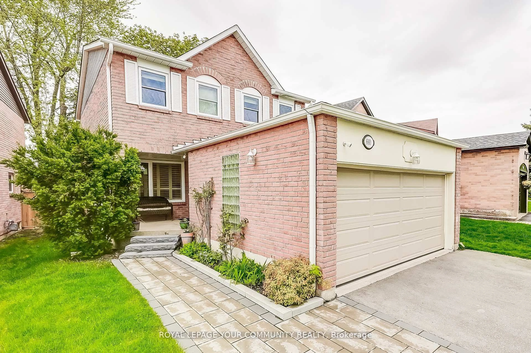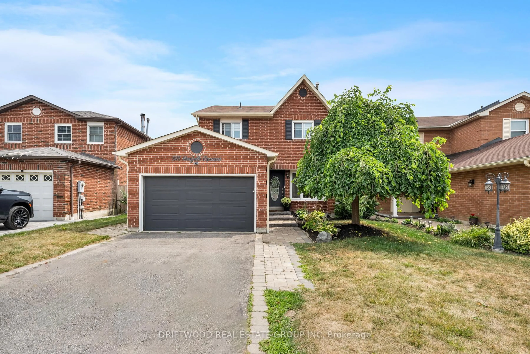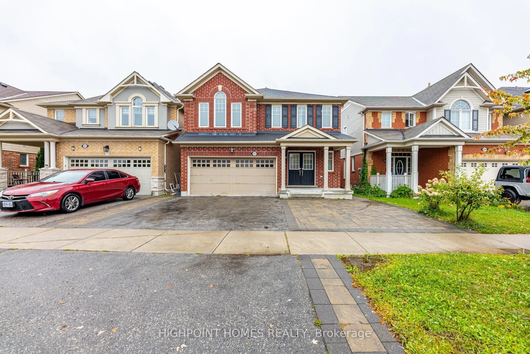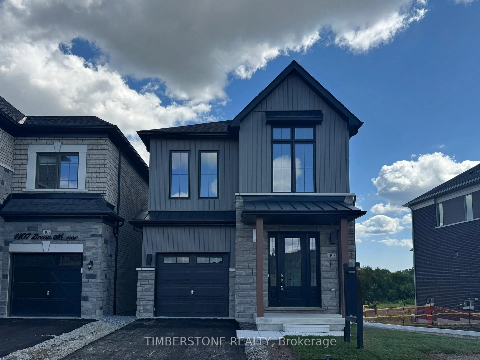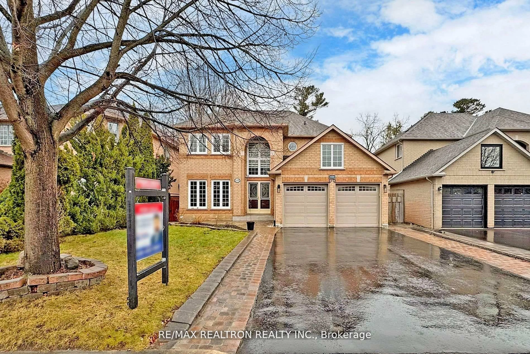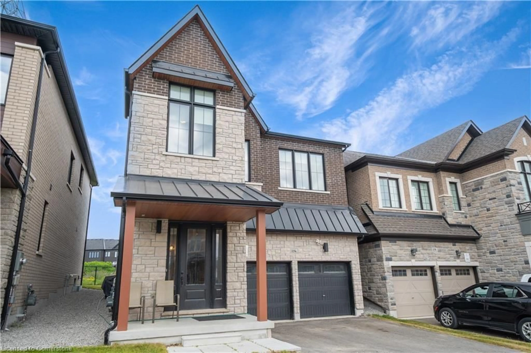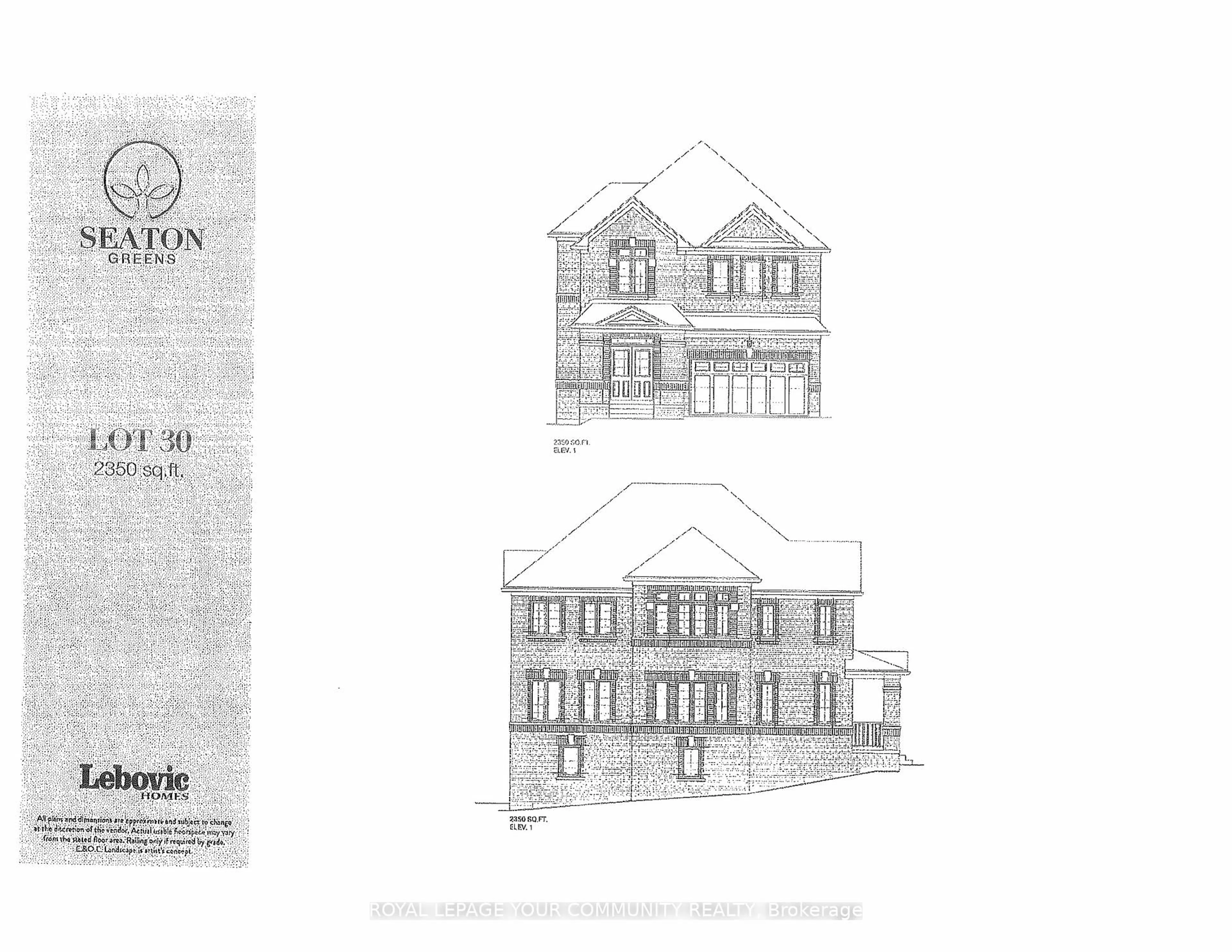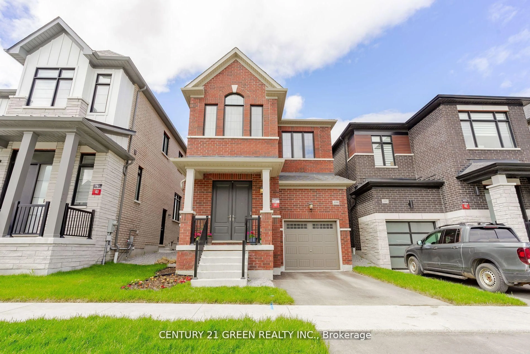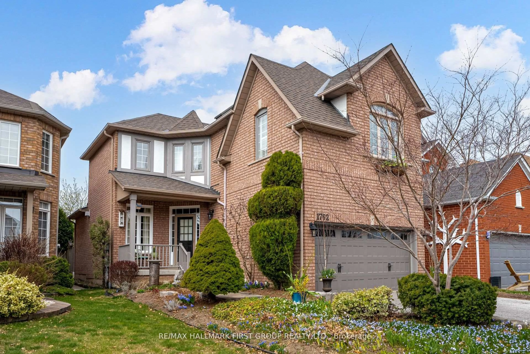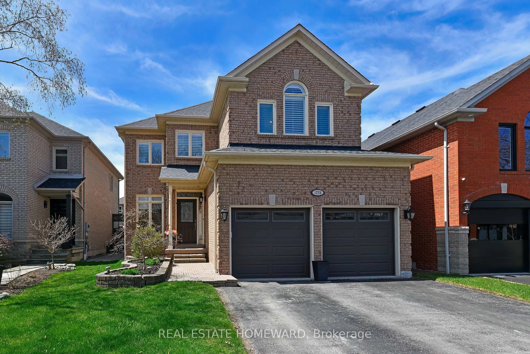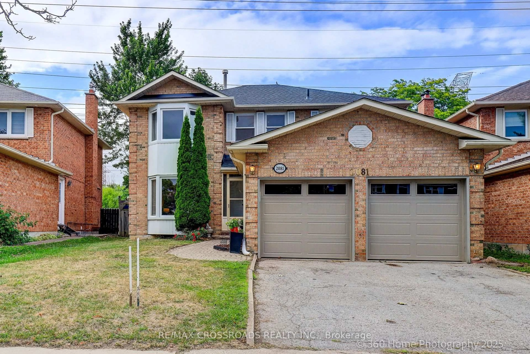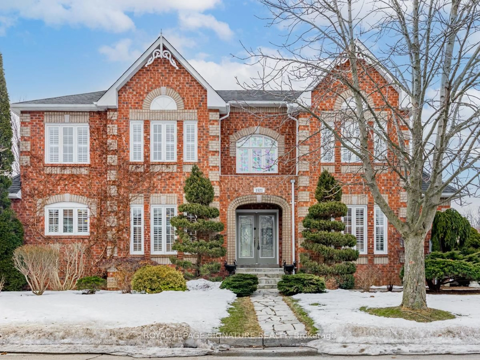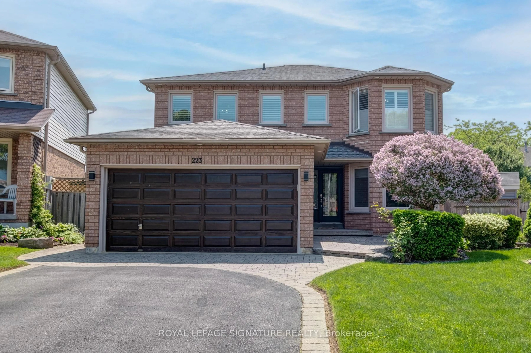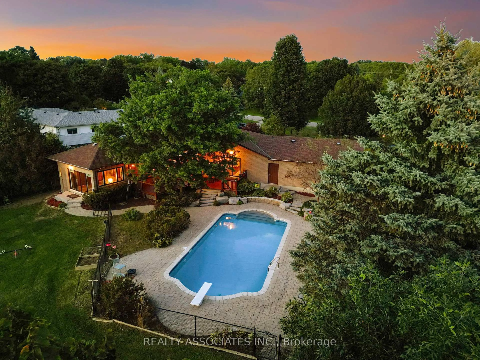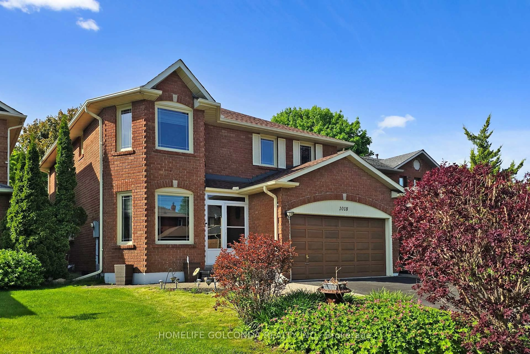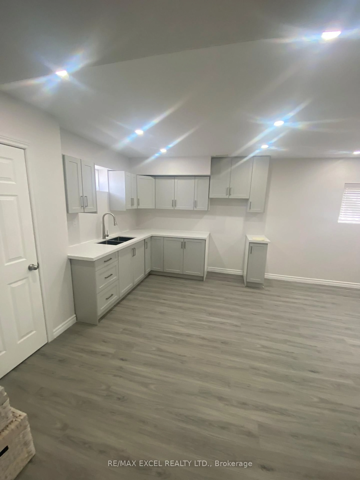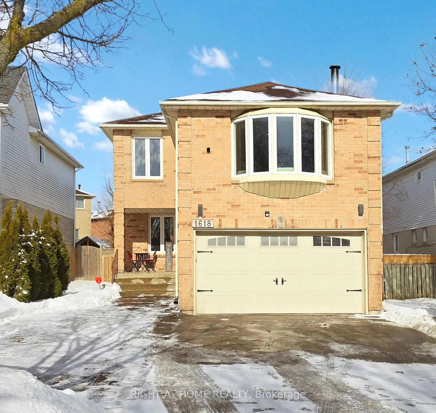743 Aspen Rd, Pickering, Ontario L1V 3P4
Contact us about this property
Highlights
Estimated valueThis is the price Wahi expects this property to sell for.
The calculation is powered by our Instant Home Value Estimate, which uses current market and property price trends to estimate your home’s value with a 90% accuracy rate.Not available
Price/Sqft$562/sqft
Monthly cost
Open Calculator

Curious about what homes are selling for in this area?
Get a report on comparable homes with helpful insights and trends.
+12
Properties sold*
$1.2M
Median sold price*
*Based on last 30 days
Description
Welcome to the perfect home. Move right in to this 4 plus, 2 bedroom all brick gem nestled in one of Pickering's most sough-after family-friendly neighbourhoods and school district. From the moment you enter, you'll be impressed by the gleaming sun-filled living space leading to a modern kitchen with an oversized quartzite island, induction cooktop and abundance of storage space. The family room anchored by a cozy gas fireplace, offers the perfect space for both relaxed evening and vibrant entertaining. The primary bedroom with a 4 piece ensuite & a huge W/I closet. Step right outside to your private backyard retreat complete with a spacious deck. The fully fenced back yard offers both privacy and peace of mind for gatherings or quiet weekends at home. Downstairs, the finished basement has a separate side entrance that incudes 2 bedrooms, a kitchen and a 3 piece washroom can be used for potential rental income to help the mortgage or can be used an an in-law suite. This home truly checks every box and is move-in ready. Conveniently located just minutes from top-rated elementary and secondary schools, shopping mall, the GO train station, and quick access to HWY 401 & 407. This home is adjacent to the protected Altona Forest and the perfect family home in the heart of Amberlea. Don't miss this opportunity to own a stylish, turn-key home in a prime location!
Property Details
Interior
Features
2nd Floor
4th Br
3.07 x 3.36Large Closet / Laminate / Ceiling Fan
3rd Br
3.84 x 3.36Large Closet / Laminate / Ceiling Fan
Primary
5.37 x 4.276 Pc Ensuite / Laminate / Window
2nd Br
4.27 x 3.66Large Closet / Laminate / Window
Exterior
Features
Parking
Garage spaces 2
Garage type Attached
Other parking spaces 4
Total parking spaces 6
Property History
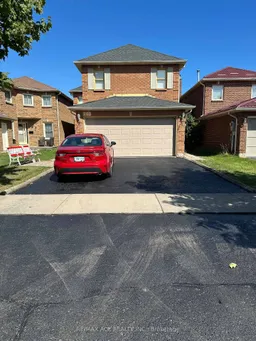 41
41