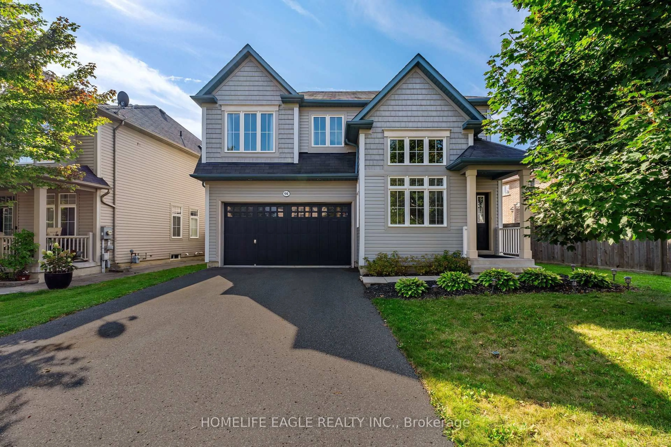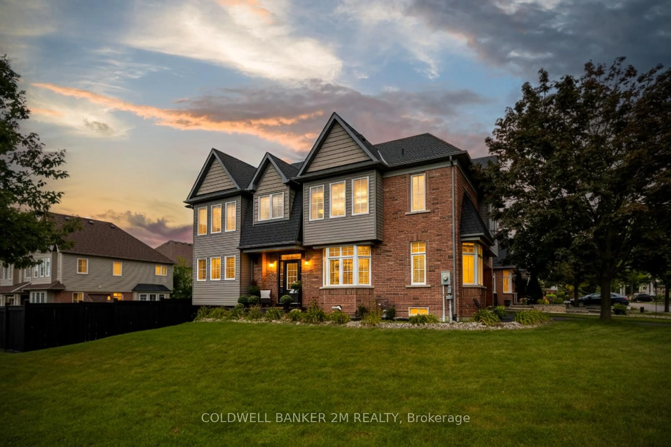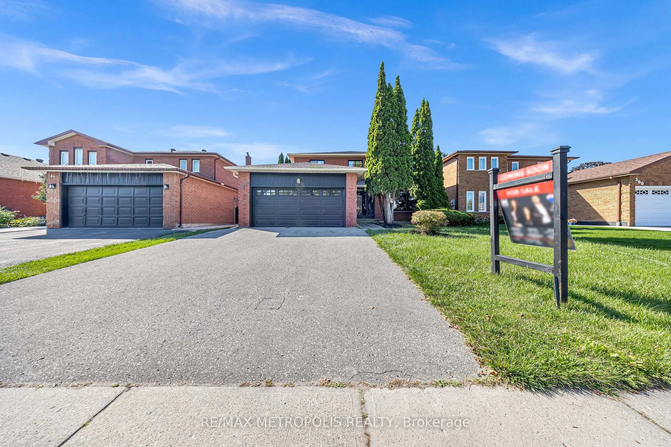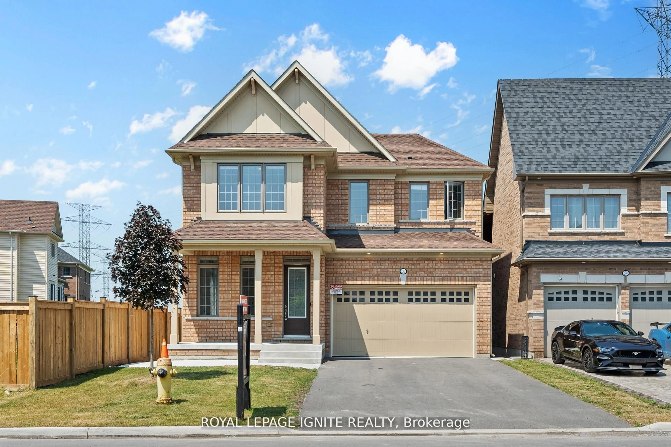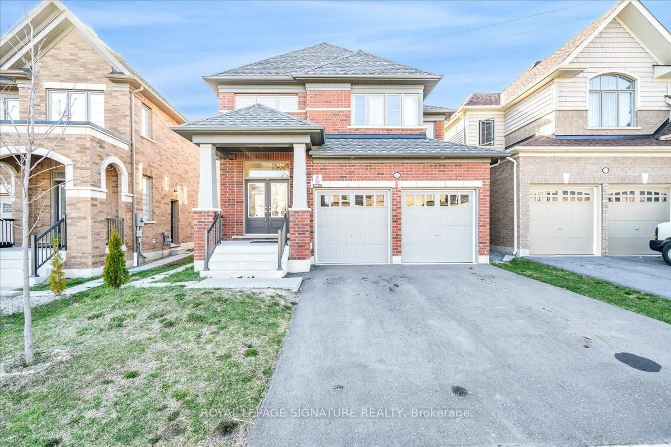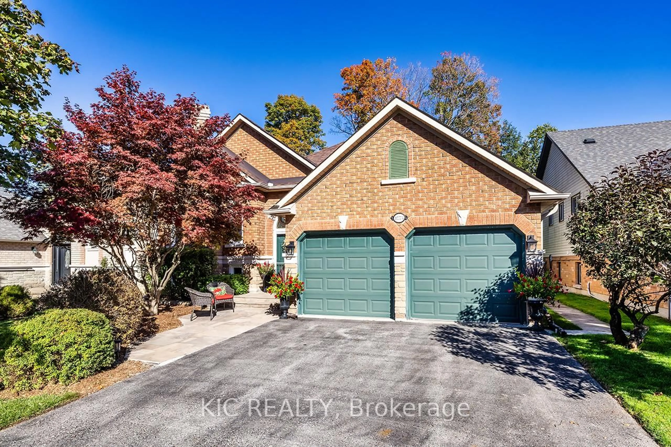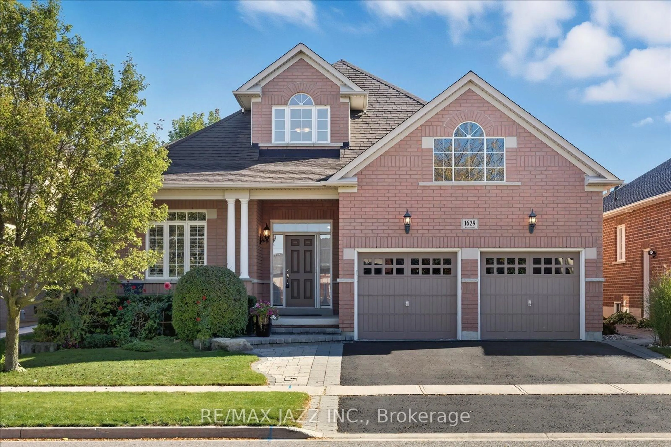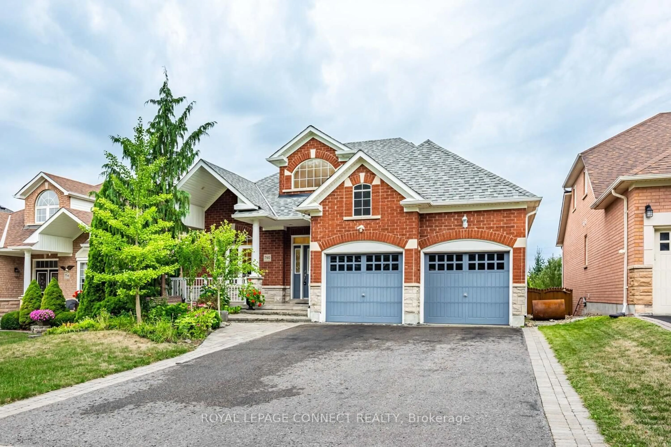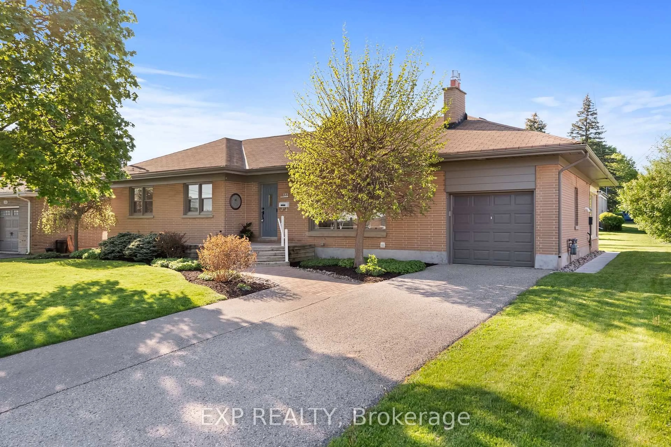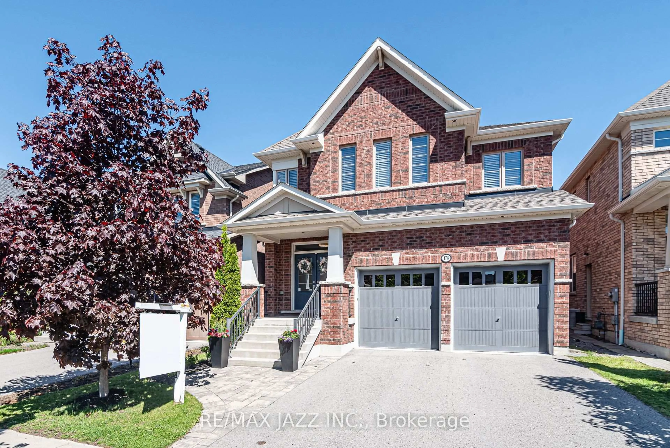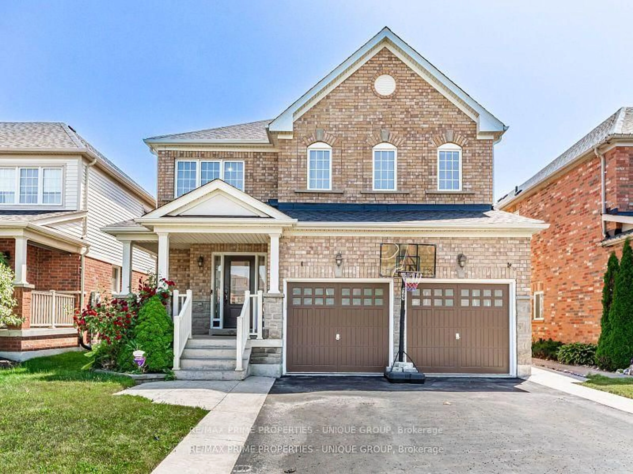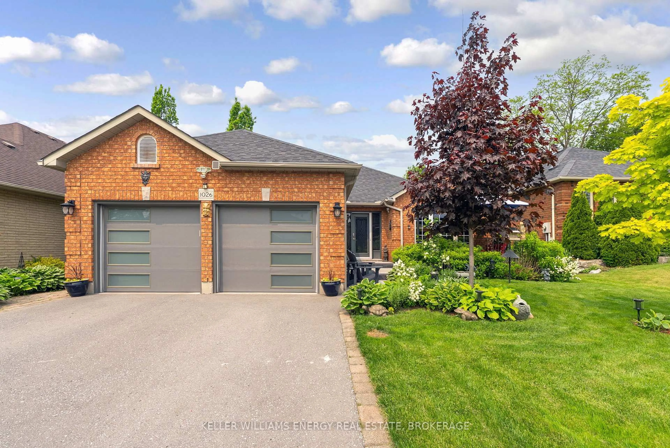Step into a world of refined living in this beautifully maintained Original Owner "Tribute" Executive home, where thoughtful upgrades and pristine condition make every detail shine. From the moment you arrive, the curb appeal and pride of ownership are undeniable. Professionally landscaped with stamped concrete, lush gardens, and custom outdoor lighting, especially with pot lights that create a warm, welcoming glow at night. Step up to the huge front porch which is perfect for morning coffee, then through the decorative double-door entry into the spacious, light-filled foyer. Take in the upscale finishes including 9ft ceilings on the main floor not to mention the Rich oak hardwood flooring, California shutters, custom lighting, crown moulding, and upgraded 5 1/2" baseboards throughout. The open-concept living and dining area is dressed to impress with custom draperies, pot lights, and a striking chandelier. Don't miss the chic 2-piece powder room with Euro-style vanity, or the beautifully renovated main floor laundry and an oversized coat/storage closet. There is also direct access to a full-size double garage. At the heart of the home is a bright eat in kitchen with granite counters, upgrd cabinetry, under-cabinet valance lighting, stainless steel appliances, and a spacious breakfast area that walks out to your private backyard retreat featuring a large stamped concrete patio, 10 x 12 gazebo, Suncast storage shed, and lush, manicured landscaping ideal for relaxing or entertaining. After dinner, unwind in the cozy yet contemporary family room with a fireplace and serene views of the backyard.Upstairs, discover four generous bedrooms with hardwood flooring, including a sprawling primary suite with an oversized walk-in closet and 5-pc ensuite. The large unspoiled basement is ready for your finishing touches. This one simply shines and is walking to schools and close to shopping, transit, parks, 407 and all amenities!
Inclusions: Fridge, Gas Stove & Dishwasher; Washer & Dryer; Central Vac; All Window Coverings; All Light Fixtures; Garage Door Opener and Remote; Suncast Shed in Yard;
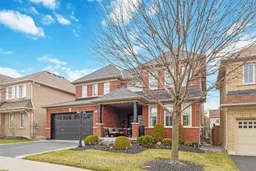 45
45

