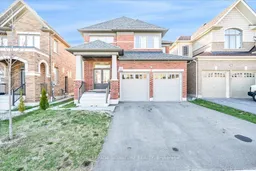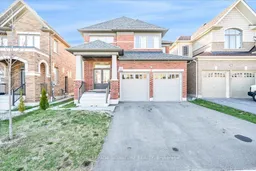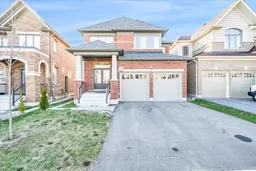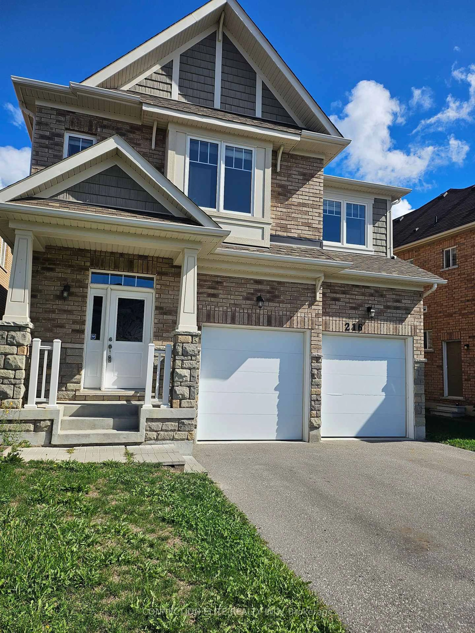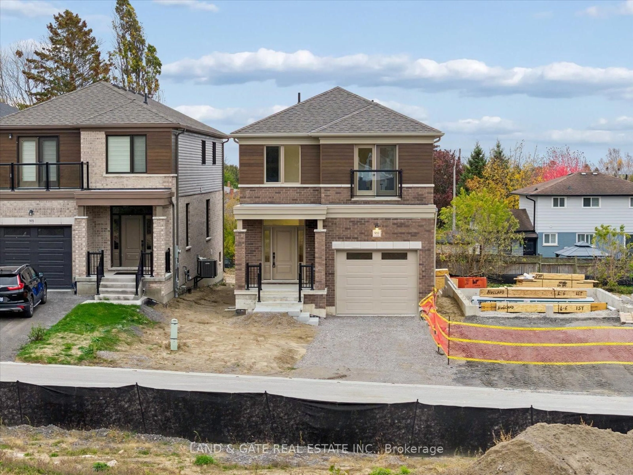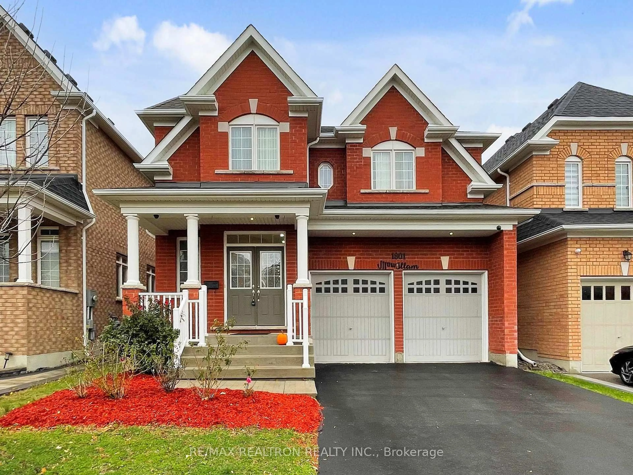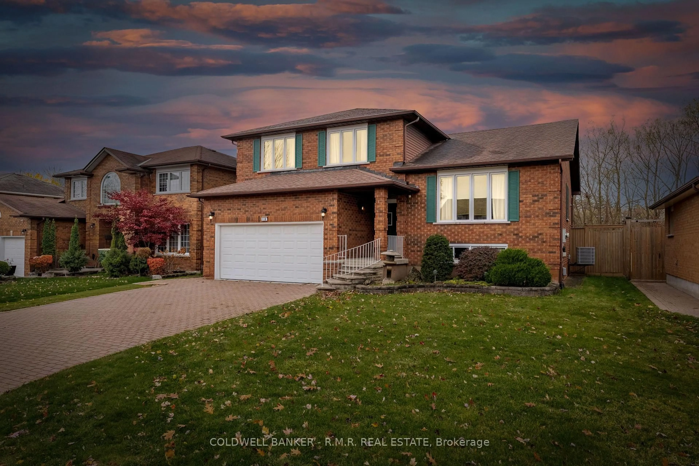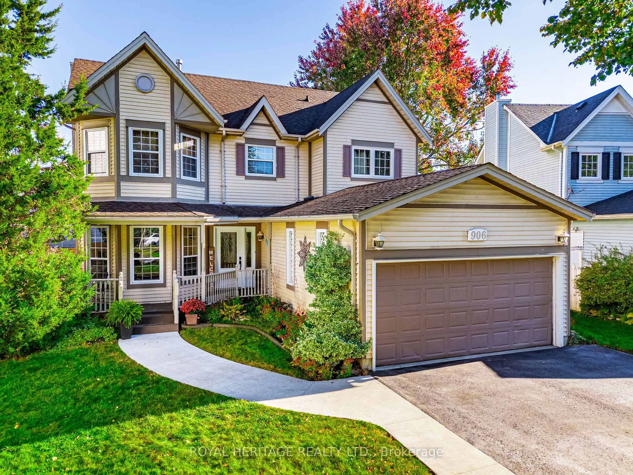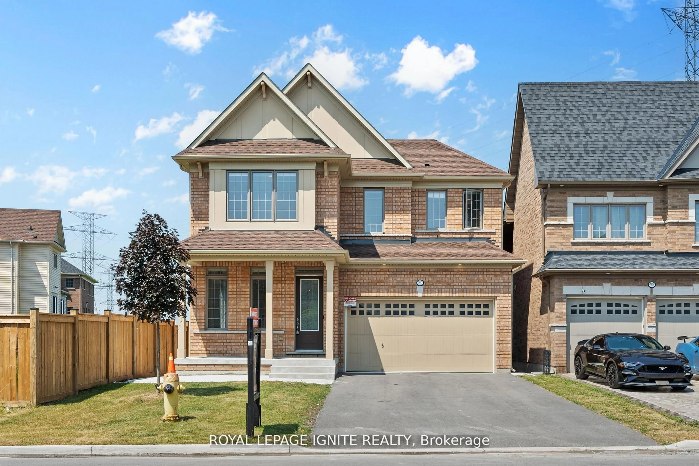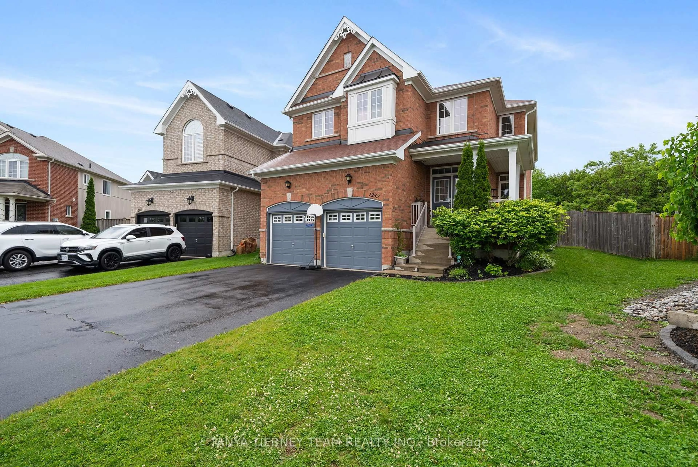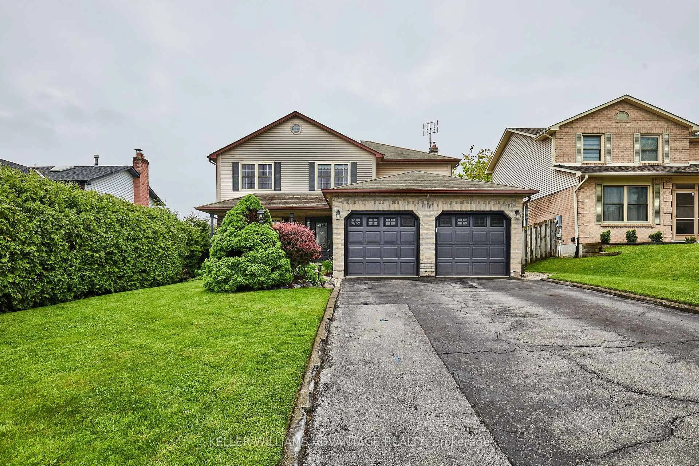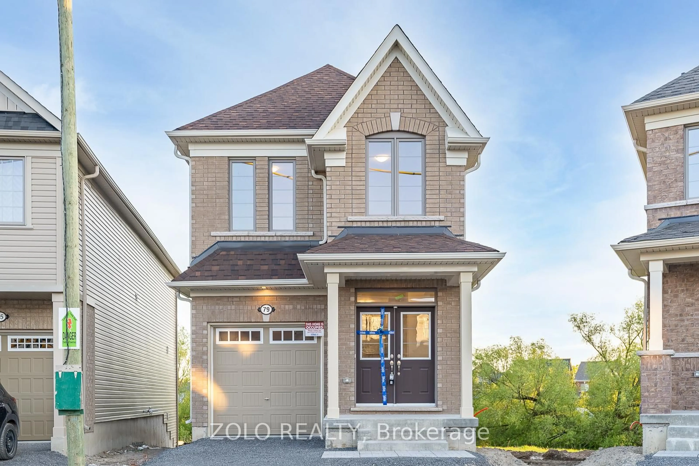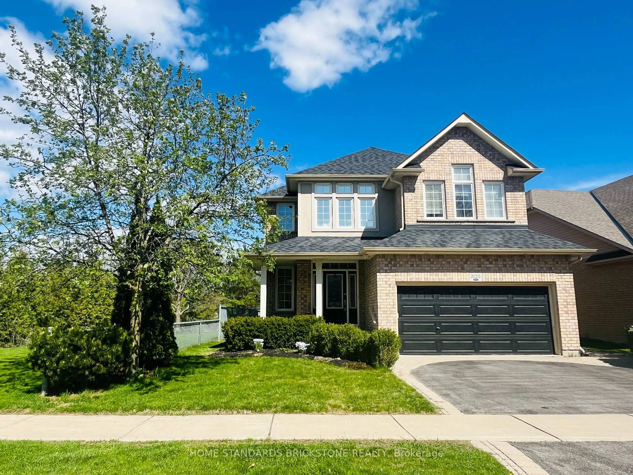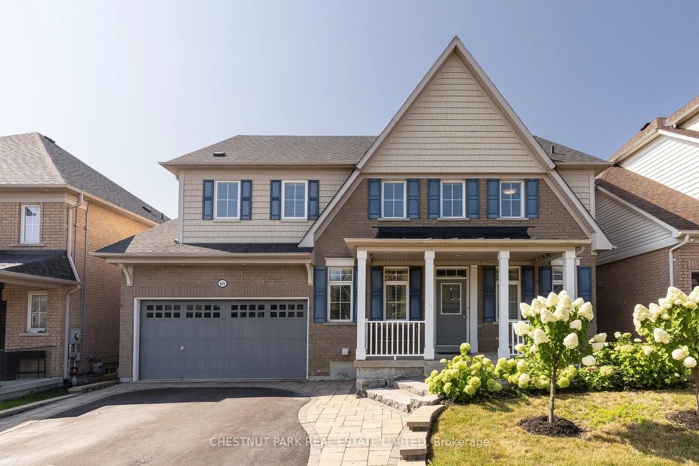Welcome to this wonderfully crafted home by Tribute, featuring an exceptional layout in the sought-after Windfield community. Step into an Immaculate spacious interiors and soaring high ceilings design and Boasting high quality upgrades across board.,The family and living room offers an exceptional blend of luxury and modern convenience, complemented with a gas fireplace and flooded by natural light.The Chef's kitchen is a dream featuring a spacious layout perfect for cooking and entertaining. The dining area impresses with High windows and ceilings, adding a touch of sophistication to every meal.check out the inviting Second floor, with a perfect primary bedroom retreat, complete with a 5-piece ensuite, enriched with a Jacuzzi, and a walk-in closet.Natural light floods each bedroom,creating a cozy and inviting atmosphere throughout the home. The bathrooms are designed with modern fixtures and stylish finishes,providing a touch of luxury to your daily routine. Ideal for families seeking a blend of elegance and space, this residence promises to exceed your expectations and deliver a delightful living experience.Step outside to enjoy the expansive backyard perfect for family gatherings, gardening, or just relaxing in your private outdoor oasis.The location is unbeatable within walking distance variety of amenities, you'll find shopping, Costco, FreshCo, gas stations, BMO,and Scotiabank within a 10-minute walk. Additionally, its within walking distance to schools, parks, and Durham college, Ontario Tech,with easy access to Highways 407 and 401 just minutes away." The Home is less than a minute walk to Bus stop making commutes to anywhere easy.
Inclusions: Fridge, Dishwasher, Built-In Oven, Built-In Microwave, Range Stove,Range Hood, Washer, Dryer, Electrical Light Fixtures, Window Covers,Smart Home control (remotely switch/of light, heat AC), Doorbell.Camera.
