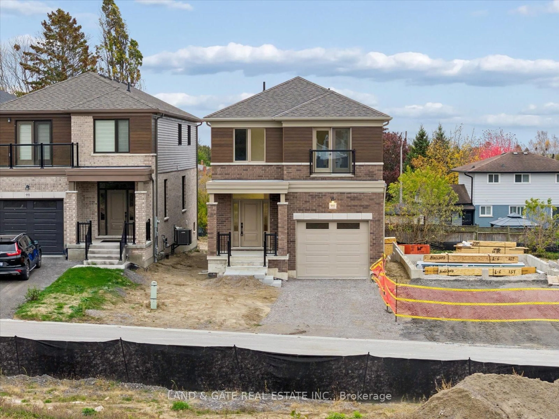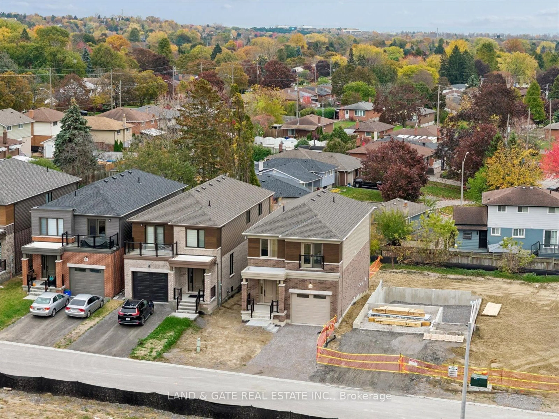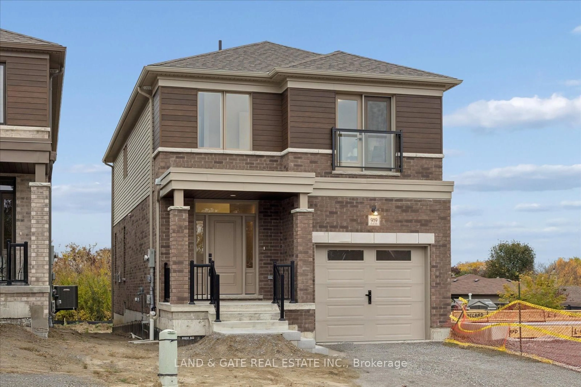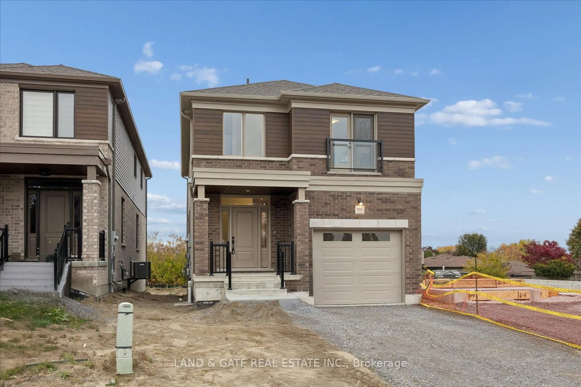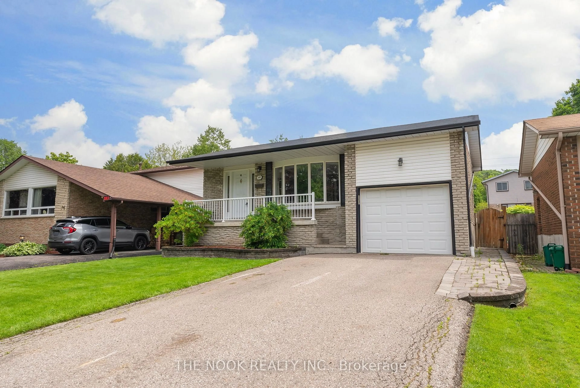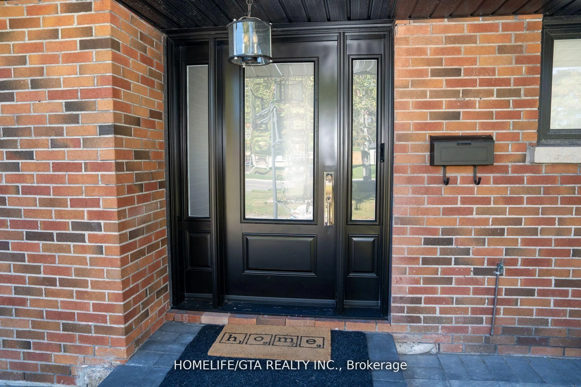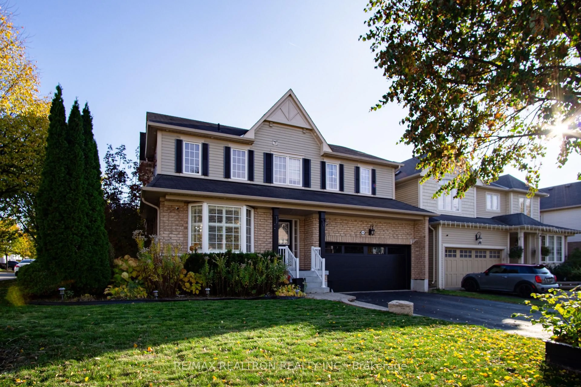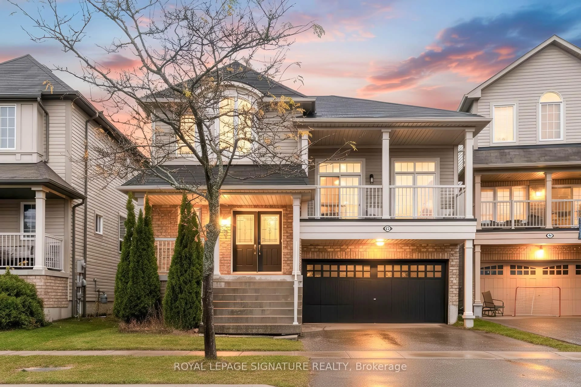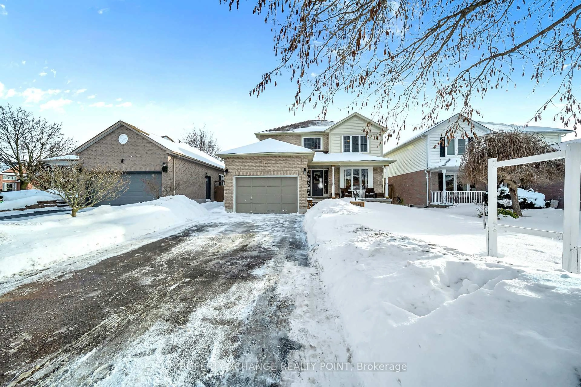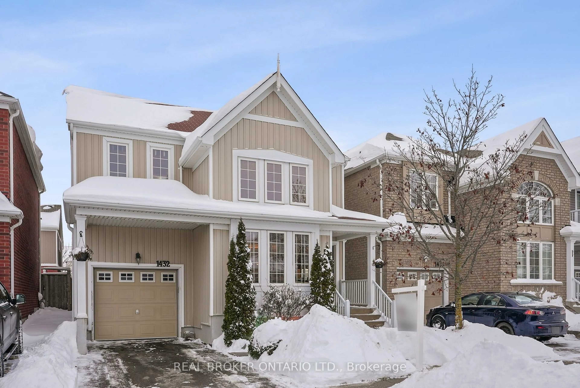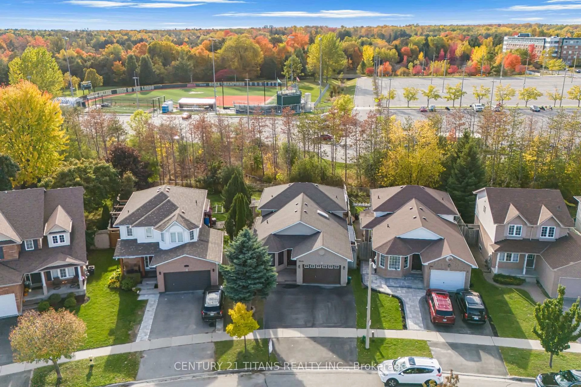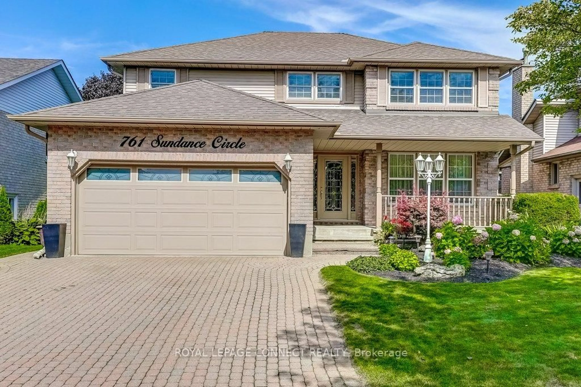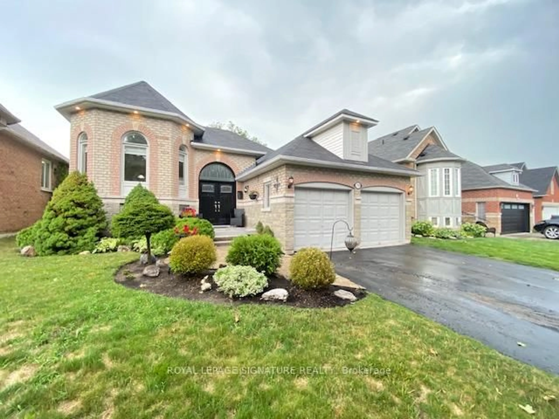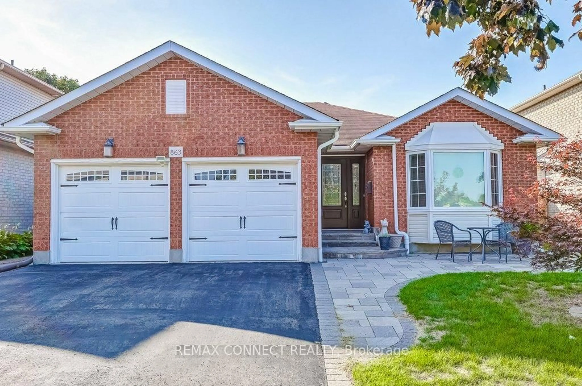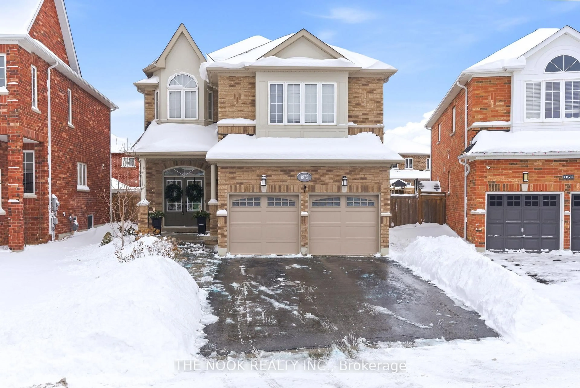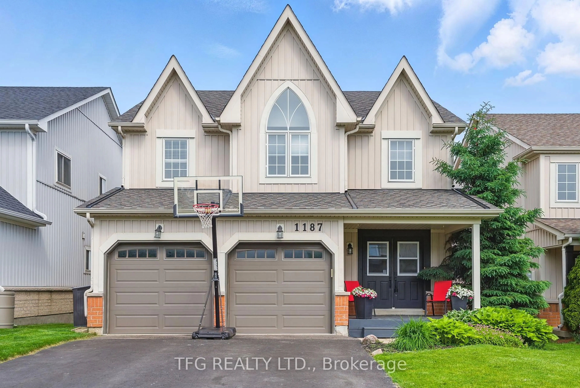989 Queensdale Ave, Oshawa, Ontario L1H 0W5
Contact us about this property
Highlights
Estimated valueThis is the price Wahi expects this property to sell for.
The calculation is powered by our Instant Home Value Estimate, which uses current market and property price trends to estimate your home’s value with a 90% accuracy rate.Not available
Price/Sqft$422/sqft
Monthly cost
Open Calculator
Description
Brand new 4-bedroom detached home in sought-after Kings Cross community. Open concept layout with 9-ft ceilings, quartz counters, engineered hardwood floors, modern kitchen, and gas fireplace. Bright spacious rooms throughout. Ideal family home in growing Oshawa neighbourhood close to schools, parks, shopping, and commuter routes. Rare opportunity for new construction at this price point. Move-in ready
Property Details
Interior
Features
Main Floor
Great Rm
3.86 x 6.02hardwood floor / Gas Fireplace / Open Concept
Mudroom
0.0 x 0.0Ceramic Floor / Closet / Access To Garage
Kitchen
2.89 x 3.5Quartz Counter / hardwood floor
Dining
3.35 x 3.35hardwood floor / W/O To Deck / Open Concept
Exterior
Features
Parking
Garage spaces 1
Garage type Attached
Other parking spaces 2
Total parking spaces 3
Property History
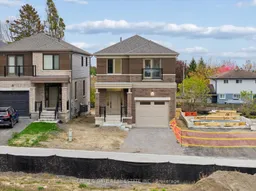 36
36
