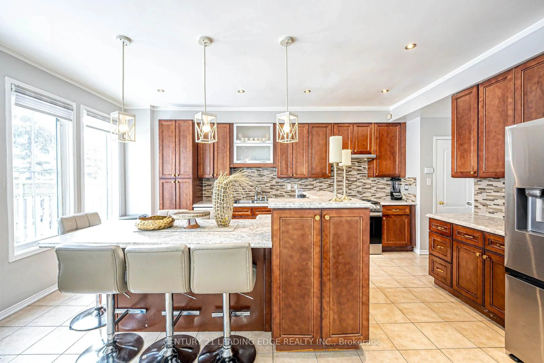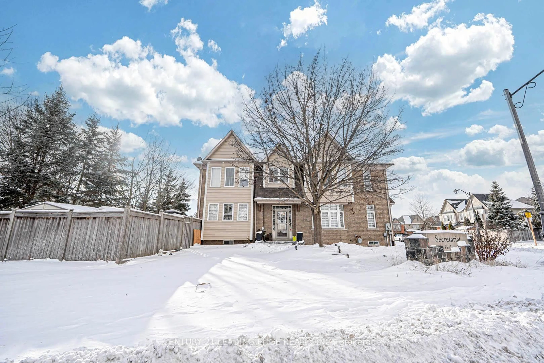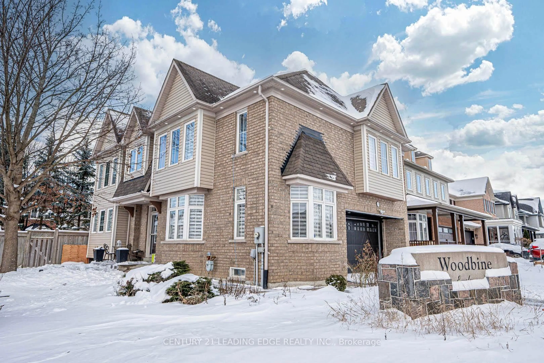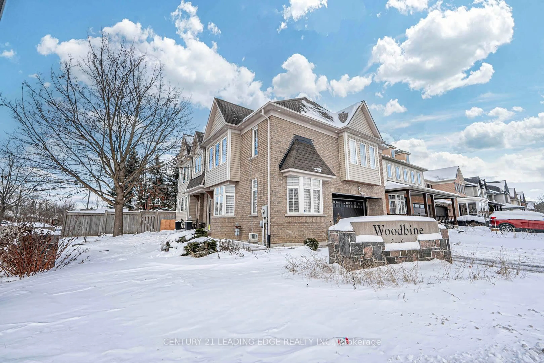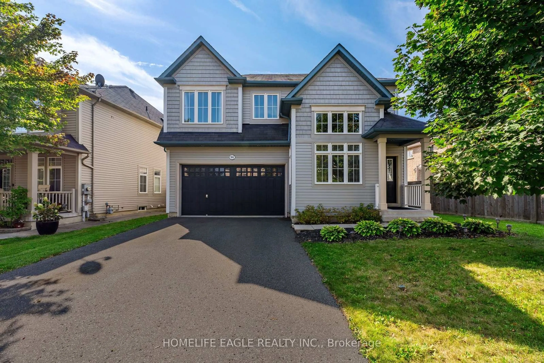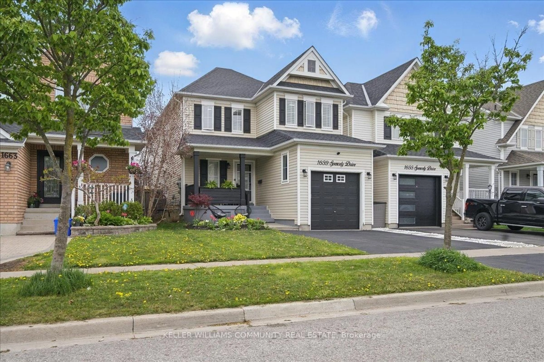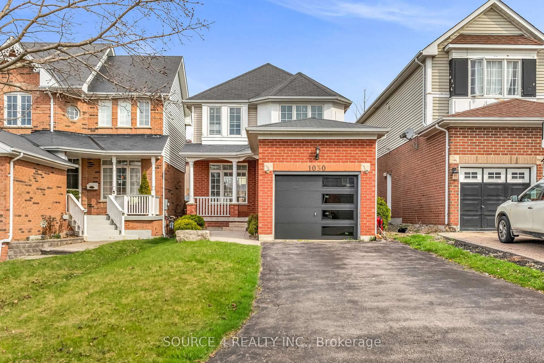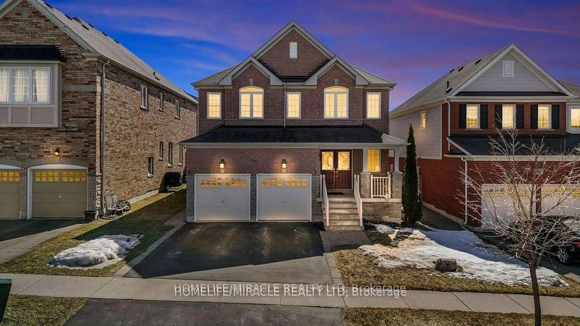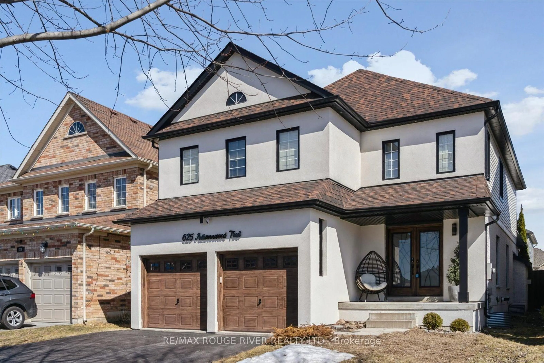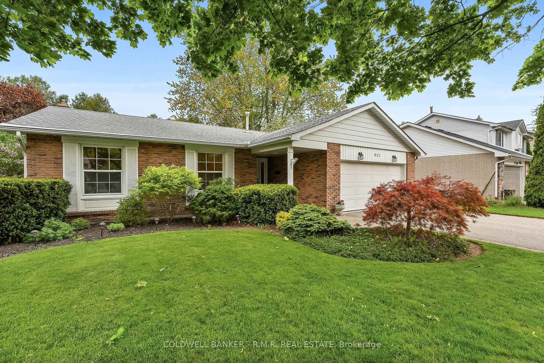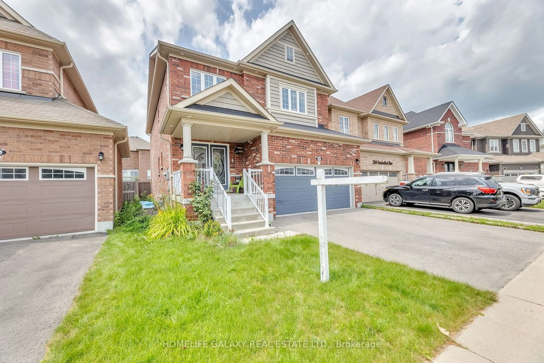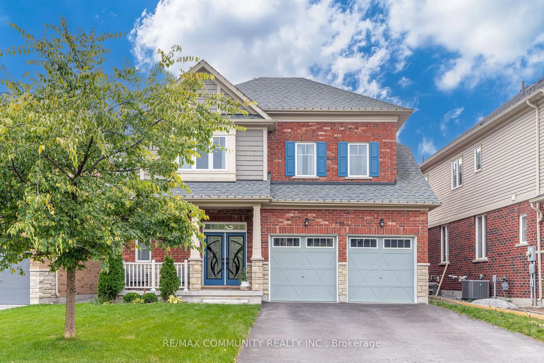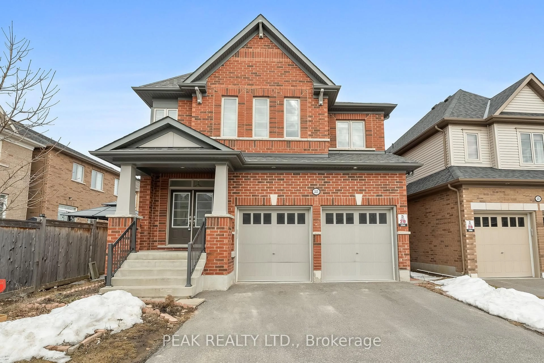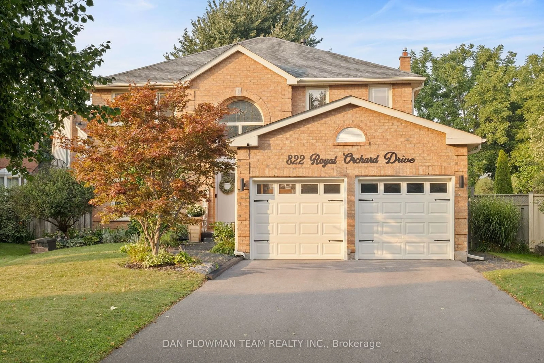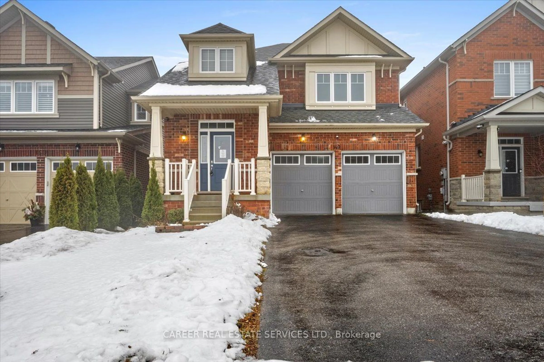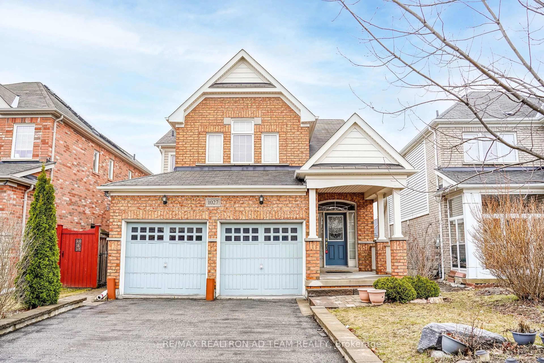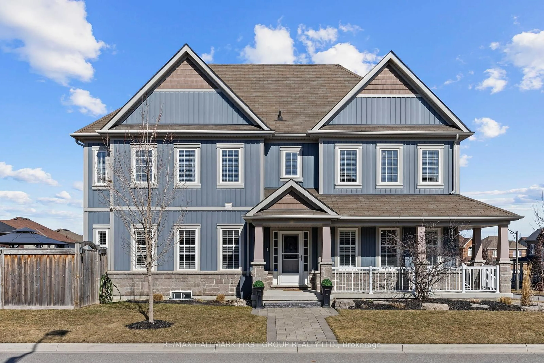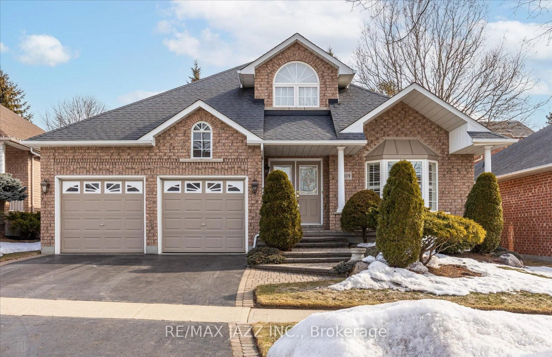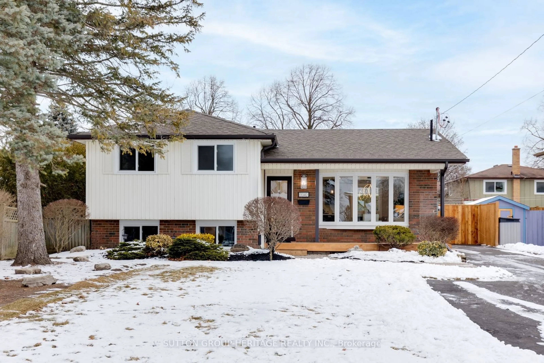145 Woodbine Pl, Oshawa, Ontario L1L 1C5
Contact us about this property
Highlights
Estimated ValueThis is the price Wahi expects this property to sell for.
The calculation is powered by our Instant Home Value Estimate, which uses current market and property price trends to estimate your home’s value with a 90% accuracy rate.Not available
Price/Sqft$494/sqft
Est. Mortgage$4,724/mo
Tax Amount (2024)$6,380/yr
Days On Market9 days
Total Days On MarketWahi shows you the total number of days a property has been on market, including days it's been off market then re-listed, as long as it's within 30 days of being off market.113 days
Description
This stunning corner-lot detached home in the sought-after Wind fields Farm Enclave Community offers 4+2 bedrooms with no sidewalk, providing extra driveway space. The modern kitchen features a massive island, ideal for entertaining, while the spacious bedrooms and fully finished basement with a full-size washroom, living area, and potential for a separate entrance add to its appeal. pot lights illuminate the main floor and exterior, complementing the stainless steel appliances, hardwood flooring on the main level, laminate on the second floor, and oak staircase. The home also includes a two-bedroom in-law suite with a washroom, offering the option to add a kitchen for rental income with separate access through the garage. The private backyard features a large gazebo, located minutes from Hwy 407, Ontario Tech University, Durham College, Costco, and major shopping amenities, * Samsung Stainless steel 2 Door Fridge, 5-burner Gas Stove, Electrolux D/W, Samsung Front Loading W&D. Furnace Owned (2015), Metal Gazebo In Back Yard, 2 Shed, interlock Walkway Into Yard, Inground Sprinkler W/Ctrl Panel. A/C
Property Details
Interior
Features
Main Floor
Living
3.15 x 3.77hardwood floor / Pot Lights / Fireplace
Family
5.06 x 3.86hardwood floor / Pot Lights / Large Window
Kitchen
3.9 x 6.59Ceramic Floor / Pot Lights / Pantry
Foyer
0.0 x 0.0Ceramic Floor
Exterior
Features
Parking
Garage spaces 2
Garage type Attached
Other parking spaces 4
Total parking spaces 6
Property History
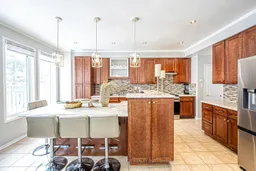 36
36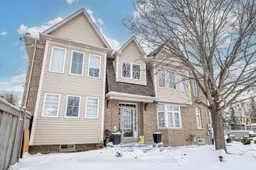
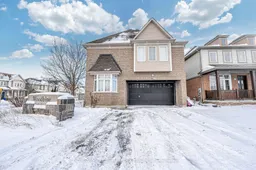
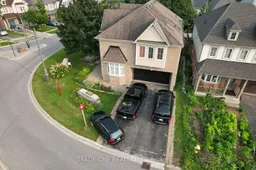
Get up to 1% cashback when you buy your dream home with Wahi Cashback

A new way to buy a home that puts cash back in your pocket.
- Our in-house Realtors do more deals and bring that negotiating power into your corner
- We leverage technology to get you more insights, move faster and simplify the process
- Our digital business model means we pass the savings onto you, with up to 1% cashback on the purchase of your home
