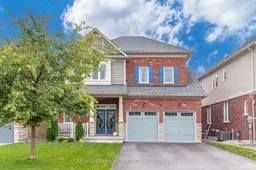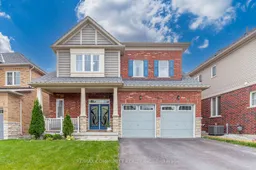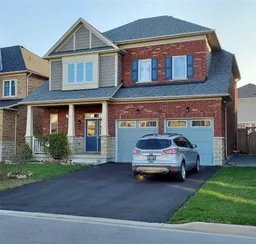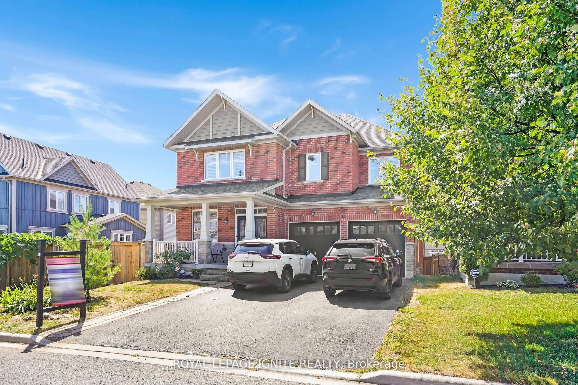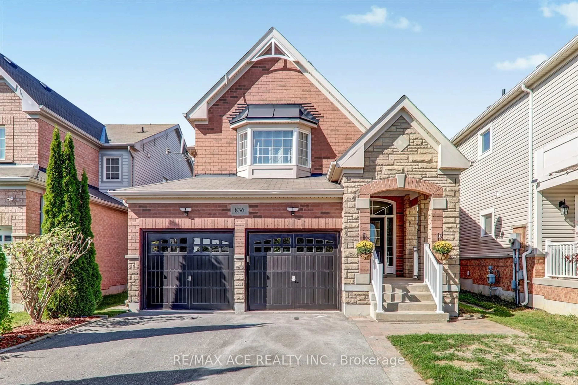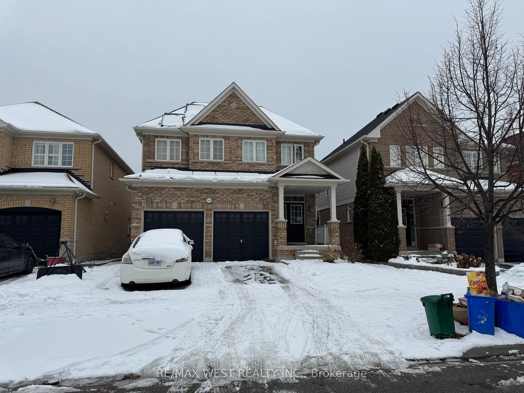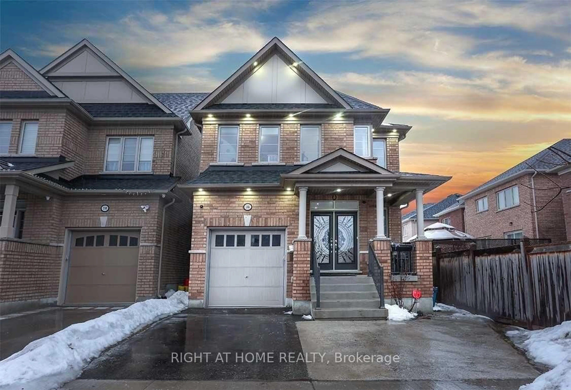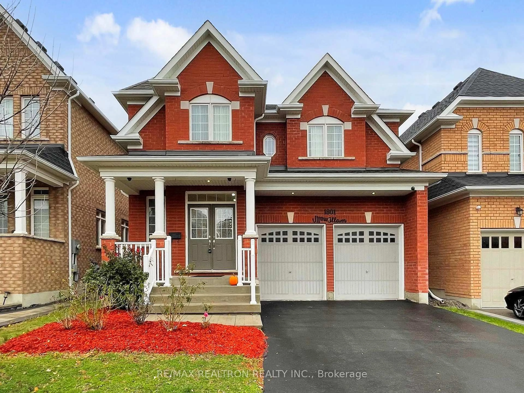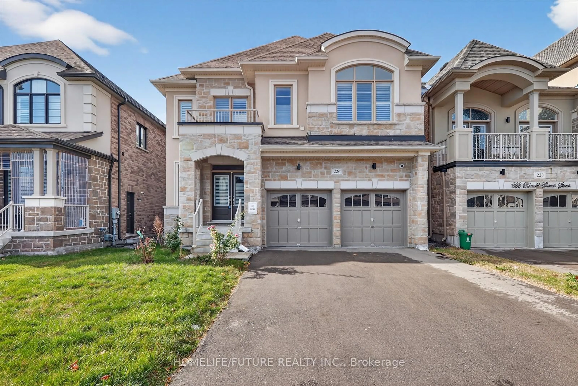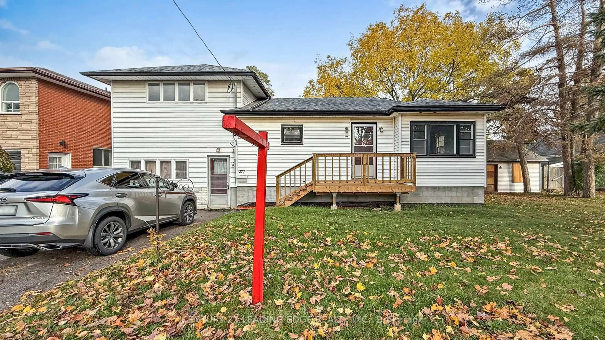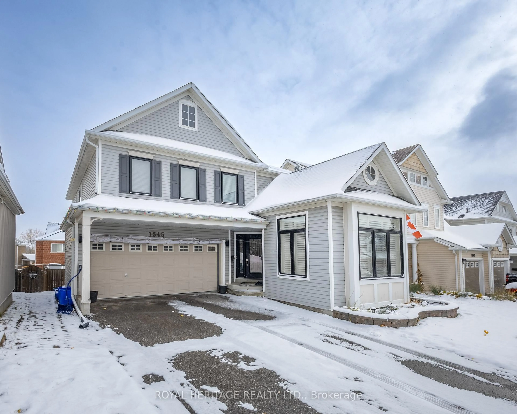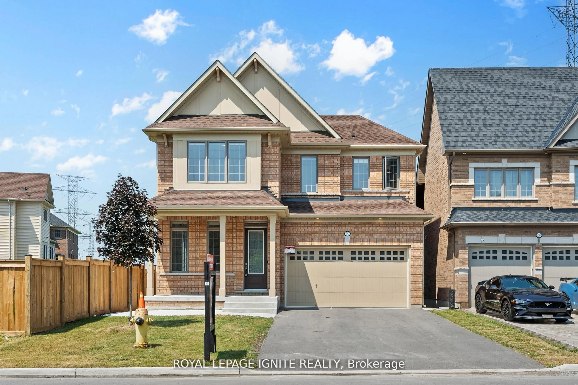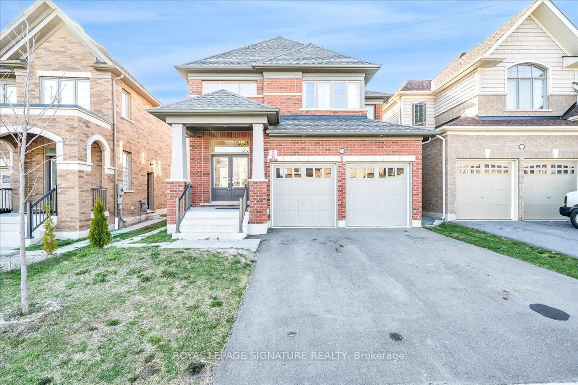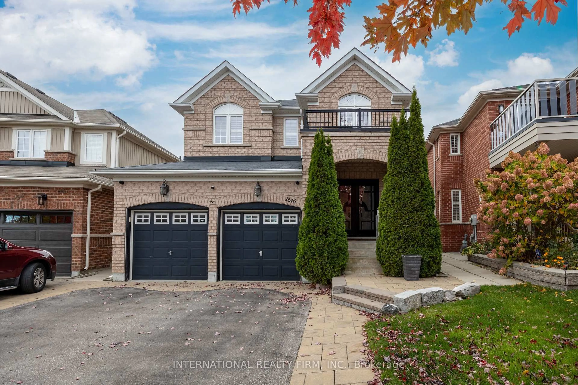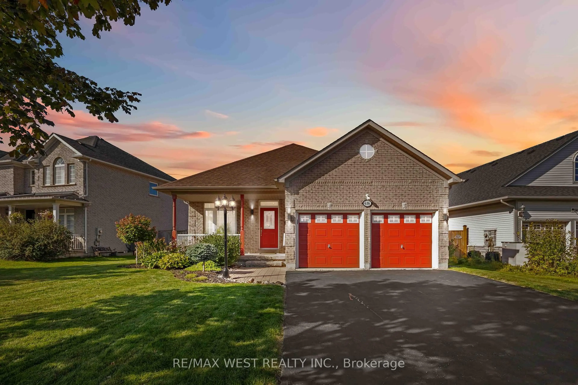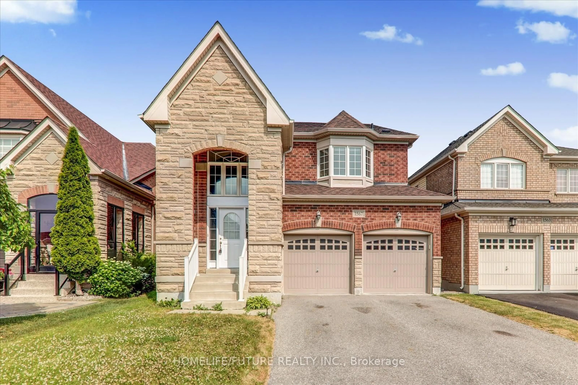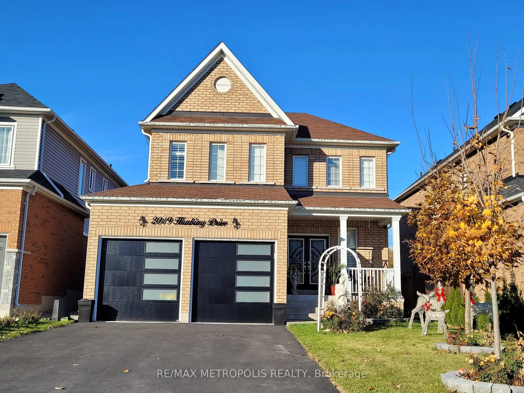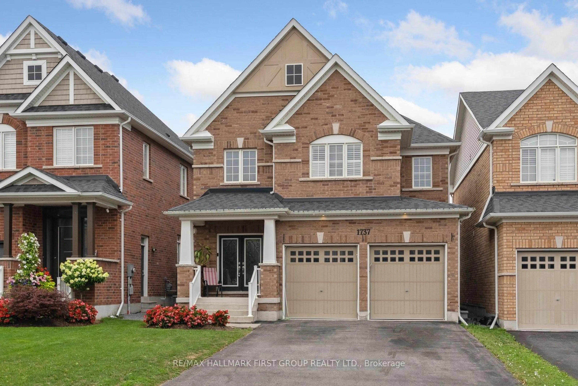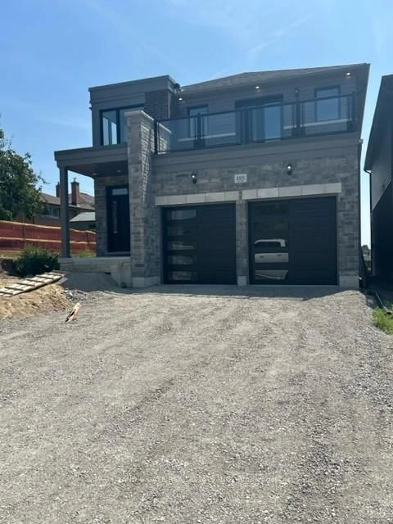Absolutely Perfect 4 Bedroom Minto Built Family Home in the Prestigious and Highly Sought after Windfields Community of North Oshawa. Walk through the front double door entryway into an expansive open concept main level with 9ft ceilings, hardwood flooring & ceramic flooring throughout. The stunning chefs kitchen includes a centre island with a breakfast bar, high end quartz countertops, custom stone backsplash and stainless steel appliances which overlooks the breakfast area and living room with pot lights and upgraded lighting. The dining area offers plenty of space for the family or for entertaining and walks out to fully fenced backyard with entertaining back deck with natural gas BBQ hook up. On the 2nd level, the Primary Bedroom boasts a 5 pc ensuite with soaker tub and separate shower. Additional highlights include a spacious 2 car garage with direct access, convenient main-floor laundry with garden door, and four driveway parking spots. This home has been freshly painted with upgraded light fixtures throughout. Located just minutes from top-rated schools, shopping, amenities, Durham College, Ontario Tech University, and the 407 ETR, this home offers the perfect blend of luxury and practicality. Completely move in ready in a fantastic neighbourhood. A Definite Must-See! Just move in with your family and enjoy! See you soon!
Inclusions: S/S Fridge, Stove, Dishwasher, O/R Microwave, Washer & Dryer. All electrical light fixtures.
