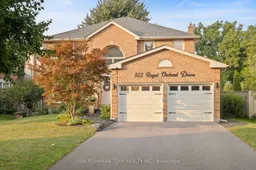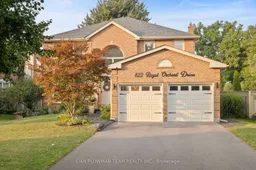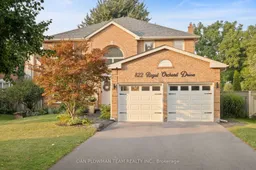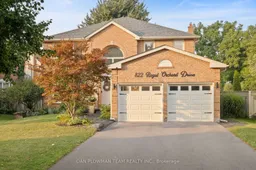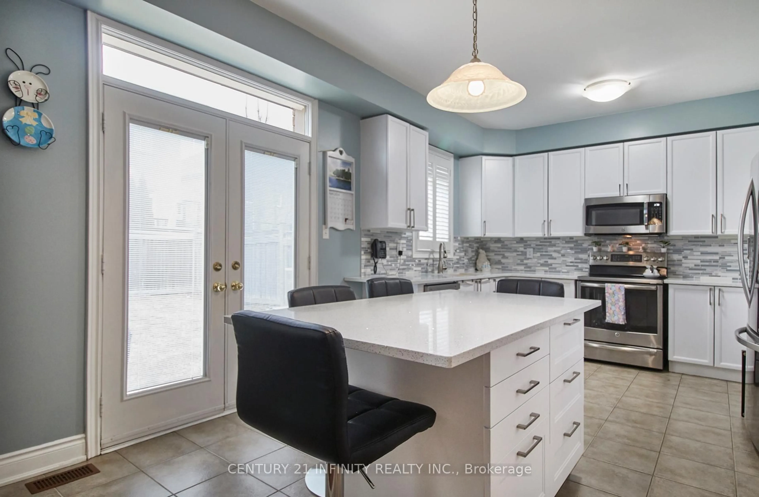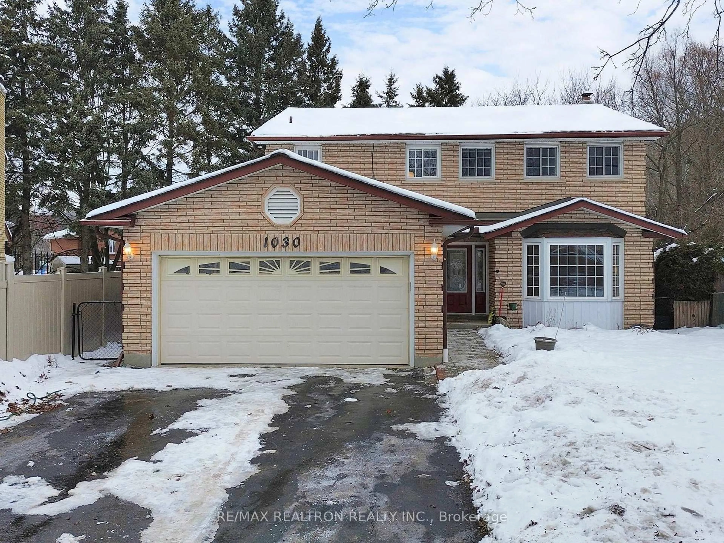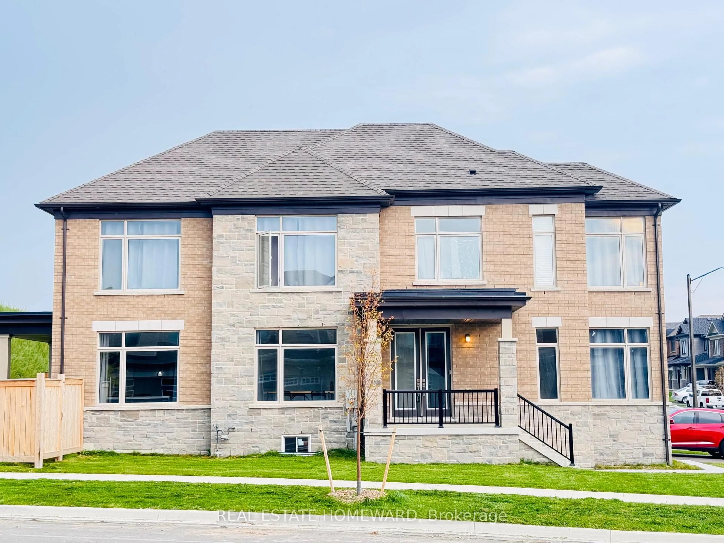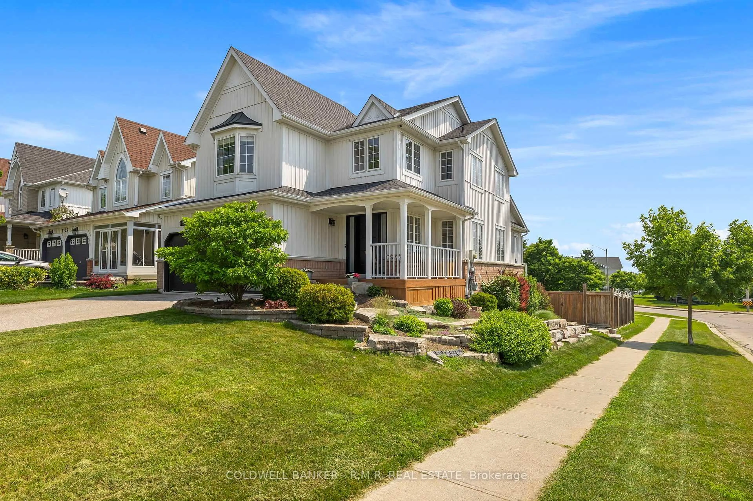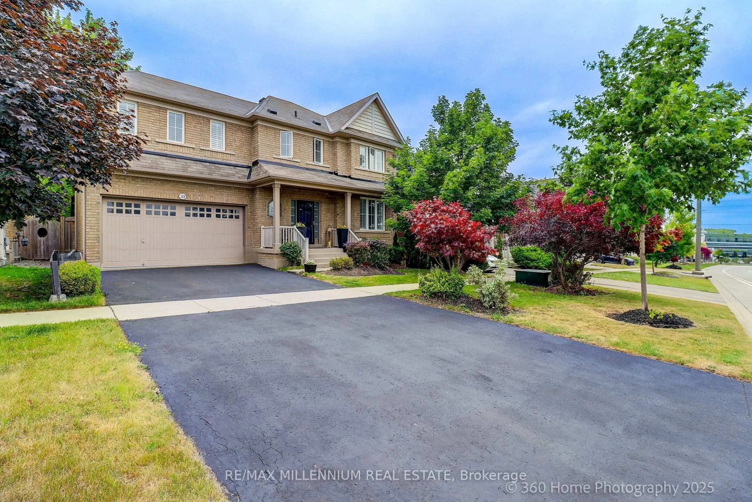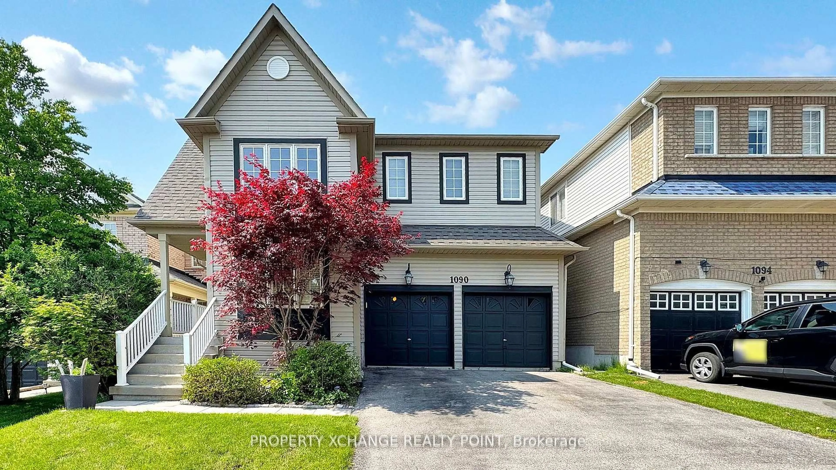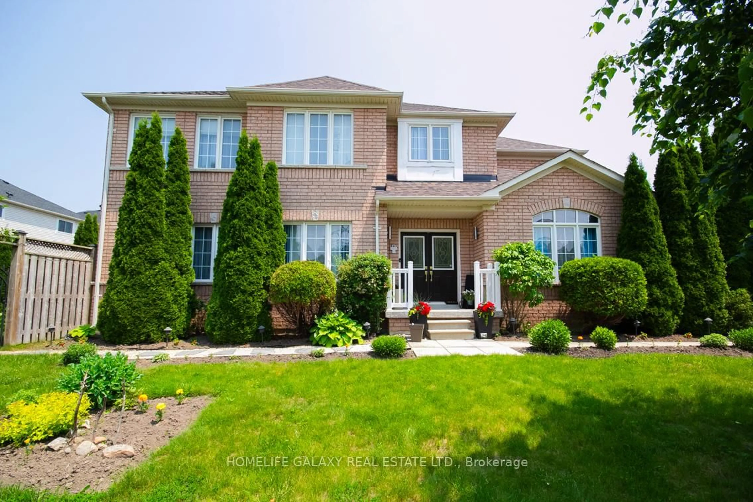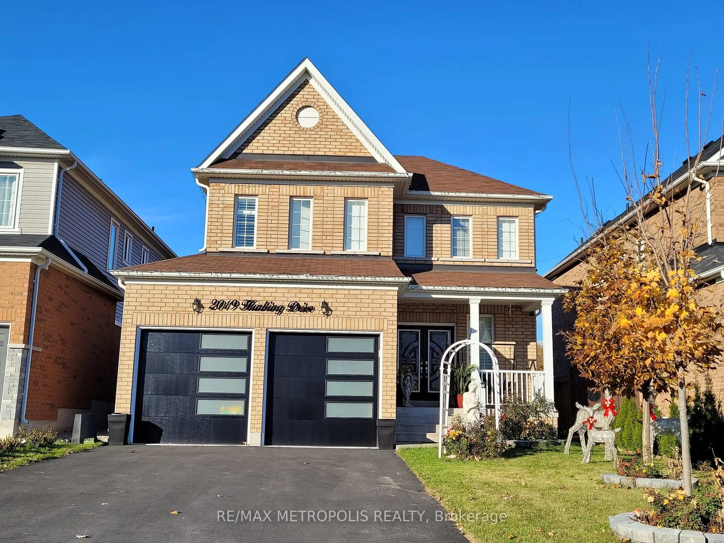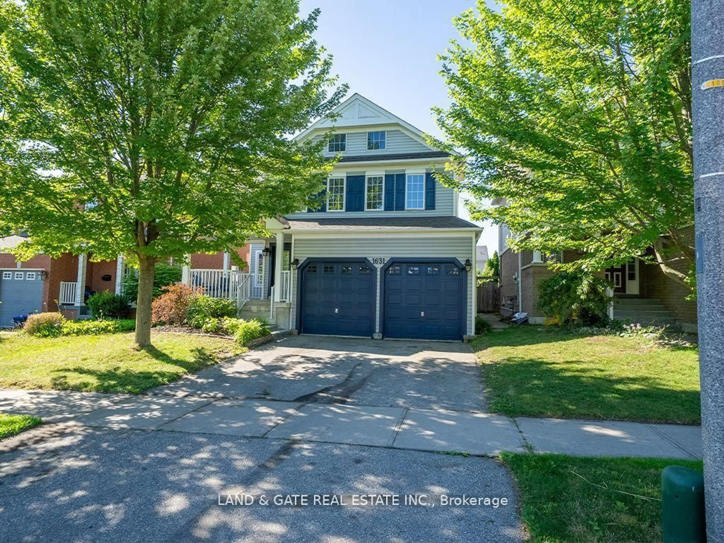Welcome To This Beautifully Updated 4-Bedroom, 4-Bathroom Detached Home That's Ready For You To Move In With Nothing To Do! Featuring Updated Flooring Throughout, This Property Offers A Perfect Blend Of Modern Style And Functional Living Spaces. The Main Floor Boasts An Inviting And Versatile Layout With A Formal Dining Room, A Bright Living Room, And A Cozy Family Room Ideal For Both Relaxation And Entertainment. A Convenient Mudroom With Direct Access To The Garage Makes Everyday Living Easy And Organized. Step Outside To Your Large Backyard, Perfect For Gatherings And Outdoor Activities. The Expansive Deck Offers Plenty Of Space For Barbecues, Lounging, And Enjoying The Sunshine, Making It The Ultimate Outdoor Oasis. Upstairs, You'll Find Four Spacious Bedrooms, Including A Well-Appointed Primary Suite With A Private Ensuite. The Additional Three Bathrooms Ensure That There's Room For The Whole Family, Making Busy Mornings A Breeze. This Home Has Everything You Need For Modern Family Living, All In A Fantastic Neighborhood. Don't Miss Out On This Incredible Opportunity Schedule A Showing Today And Make This Stunning House Your Forever Home!
Inclusions: Shingles August 2024, Carpeting On Stairs August 2024, Furnace 2018, AC 2023
