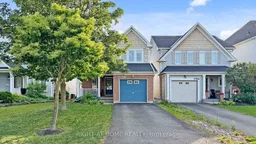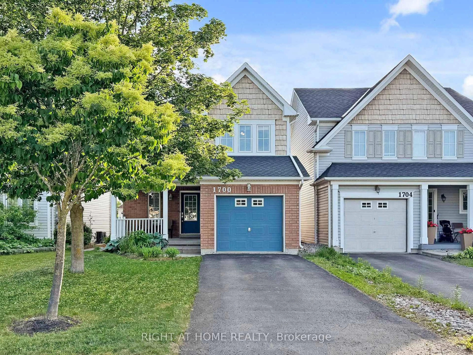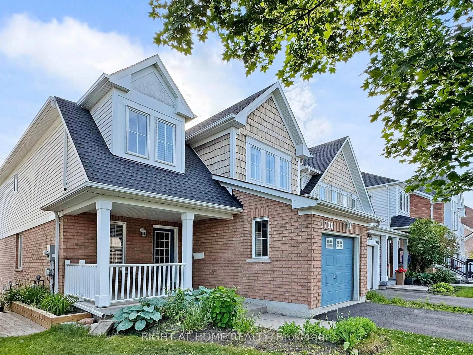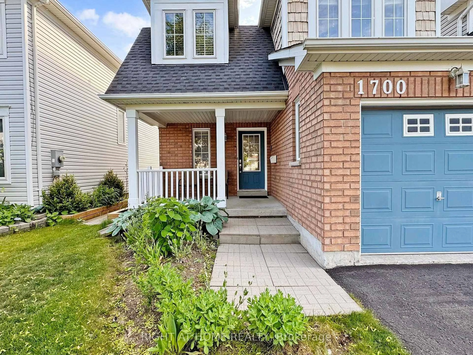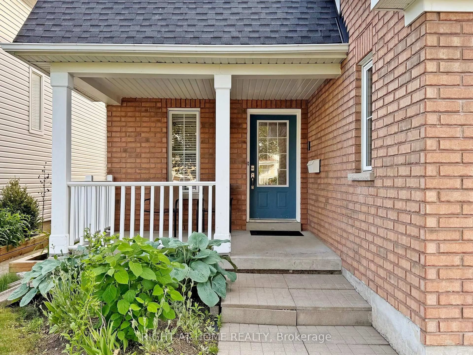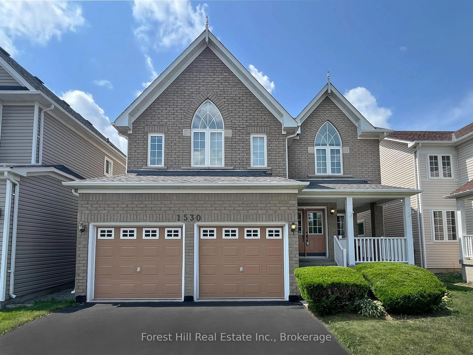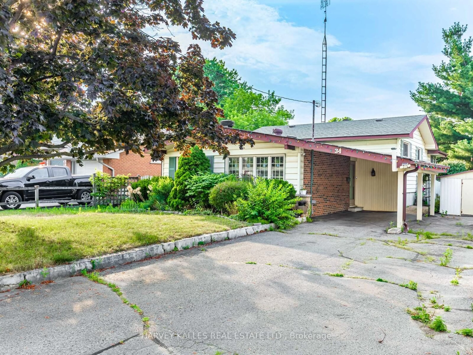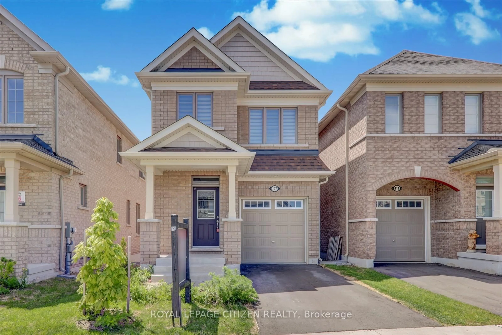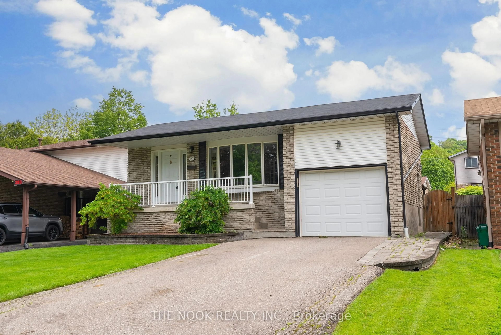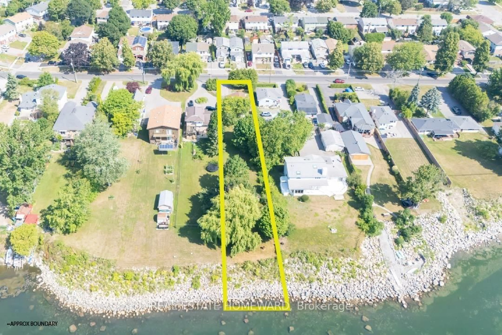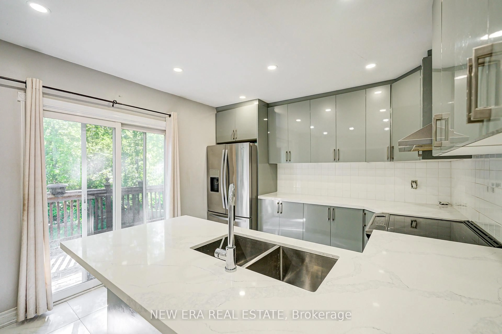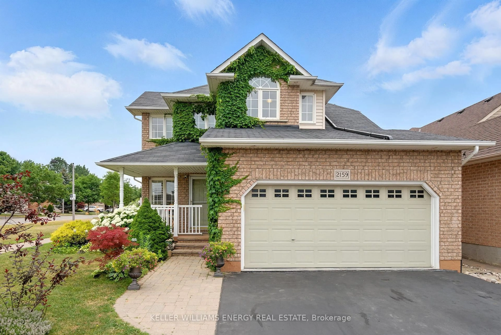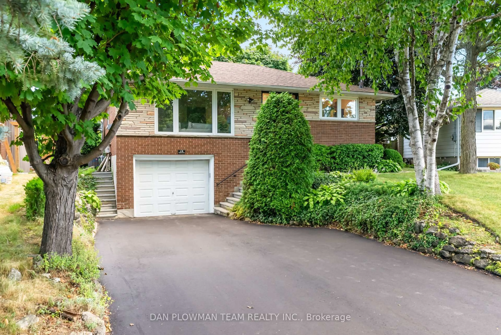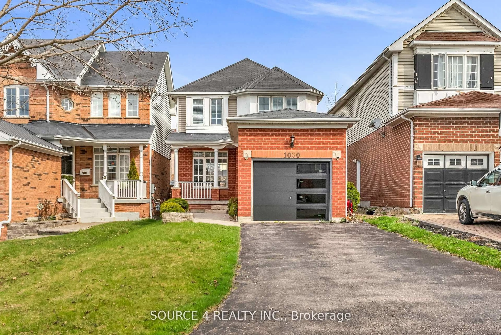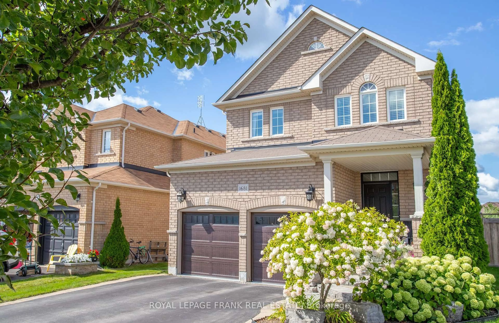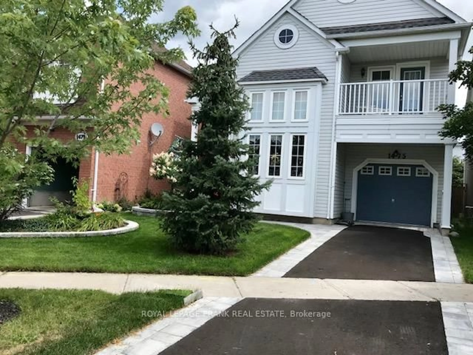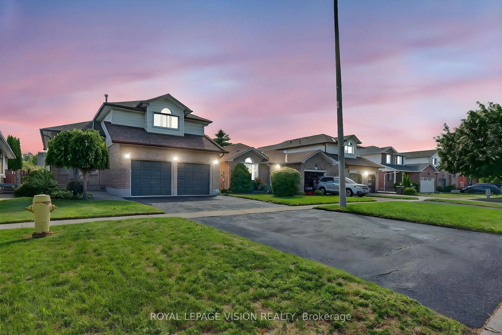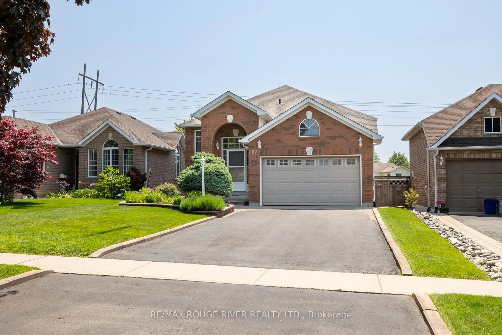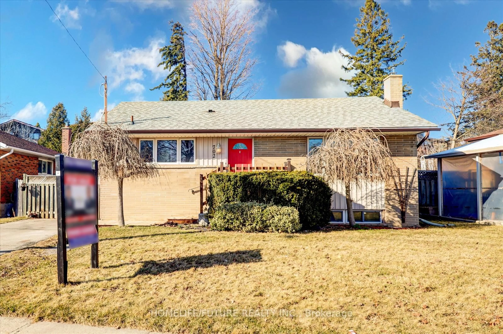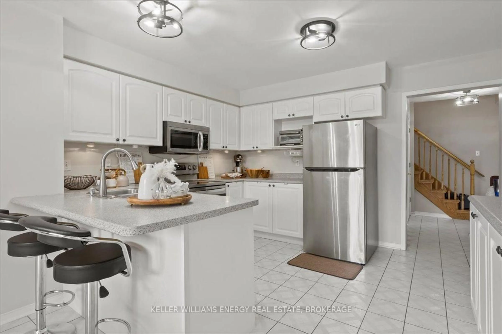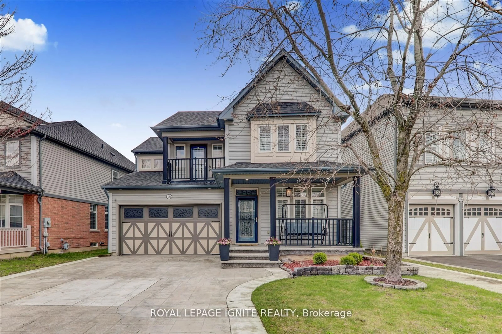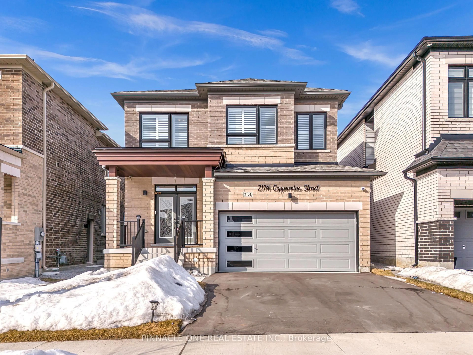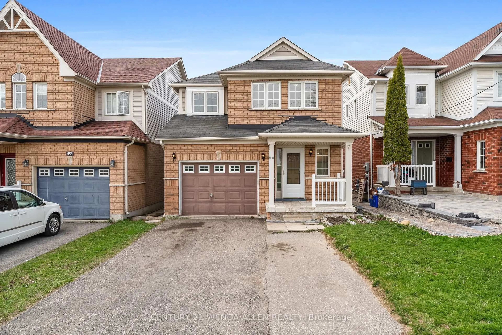1700 Spencely Dr, Oshawa, Ontario L1K 0B2
Contact us about this property
Highlights
Estimated valueThis is the price Wahi expects this property to sell for.
The calculation is powered by our Instant Home Value Estimate, which uses current market and property price trends to estimate your home’s value with a 90% accuracy rate.Not available
Price/Sqft$542/sqft
Monthly cost
Open Calculator

Curious about what homes are selling for in this area?
Get a report on comparable homes with helpful insights and trends.
+10
Properties sold*
$1.1M
Median sold price*
*Based on last 30 days
Description
Ideal Home for a Large or Extended Family! Location matters and this home has it all. Steps to schools, shopping, and quick highway access, this spacious 2-storey offers nearly 2,000 sq. ft. on the upper levels with a main floor family room, 3+1 bedrooms, and 3+1 bathrooms. Perfect for a large family, two households living together, or anyone who loves extra room for visiting friends and relatives. The bright, versatile basement extends your living space with an open entertainment area, a second kitchen setup with sink and counters, and easy-care laminate flooring. A generous bedroom with two windows brings in natural light, and with minimal updates, you could add a fifth bedroom plus enclosed storage. This home is designed for flexibility, ideal for older parents, grown children, out-of-town guests, or weekend gatherings. Plenty of space, plenty of options all in a prime location.
Property Details
Interior
Features
Main Floor
Foyer
2.64 x 1.85Ceramic Floor / Window / Double Closet
Living
3.38 x 5.18Combined W/Dining / hardwood floor
Laundry
1.85 x 1.75Ceramic Floor
Dining
3.38 x 5.18Window / hardwood floor
Exterior
Features
Parking
Garage spaces 1
Garage type Attached
Other parking spaces 1
Total parking spaces 2
Property History
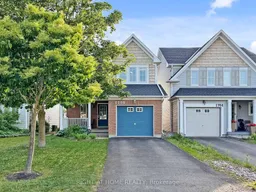 47
47