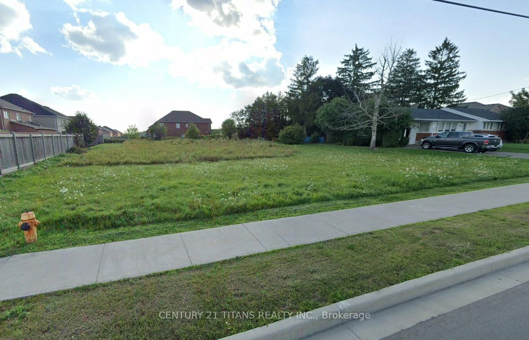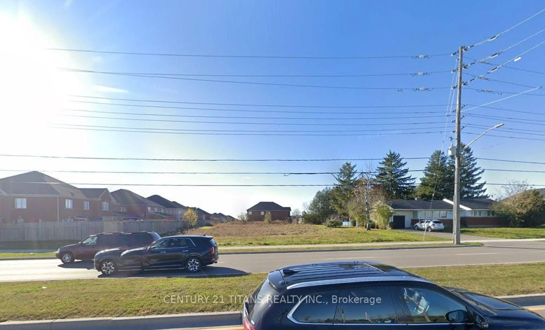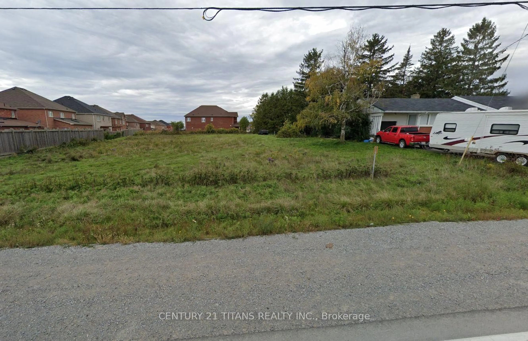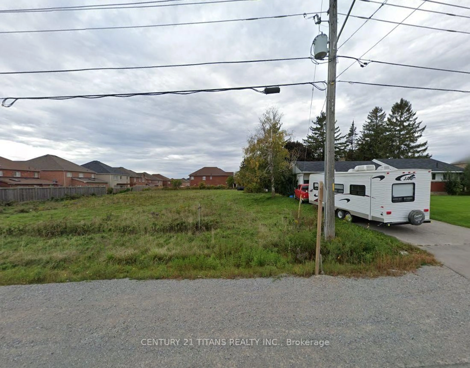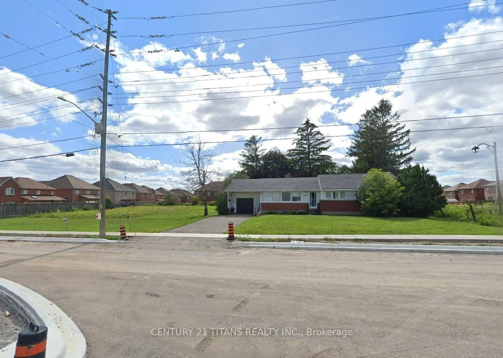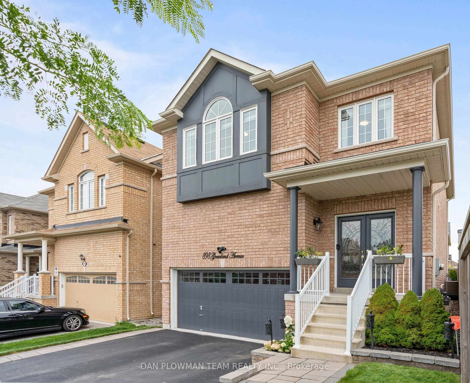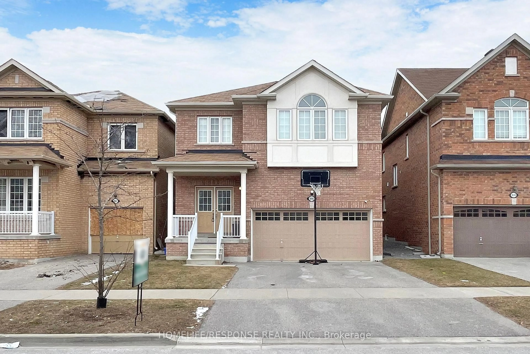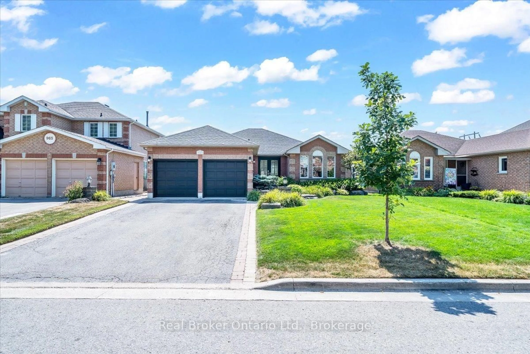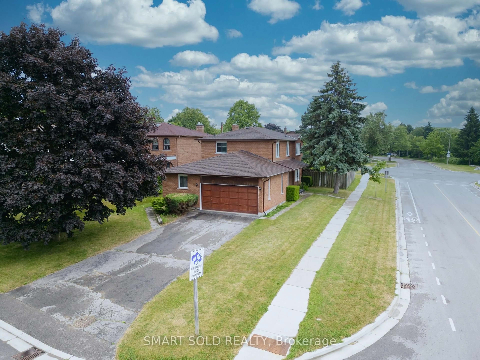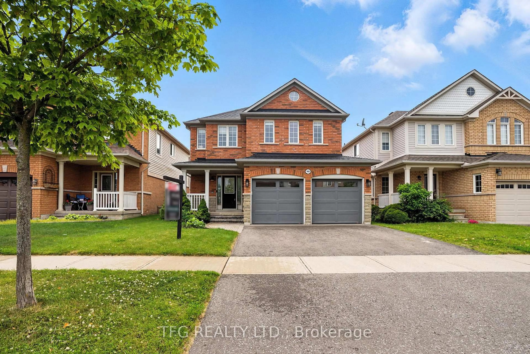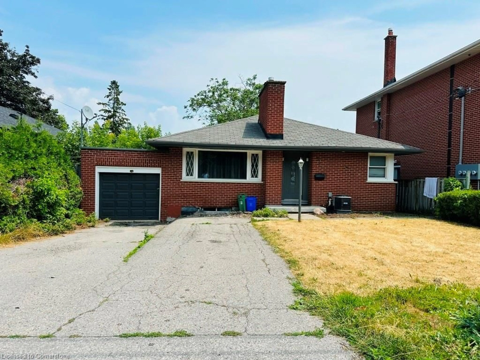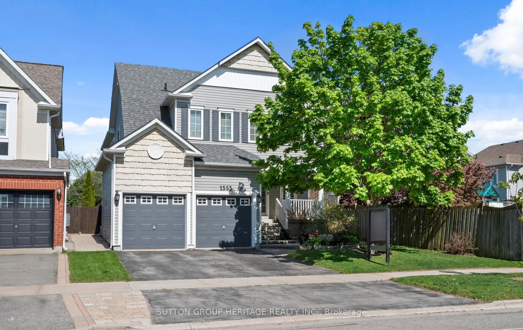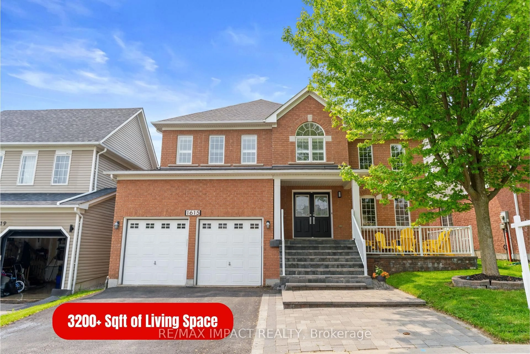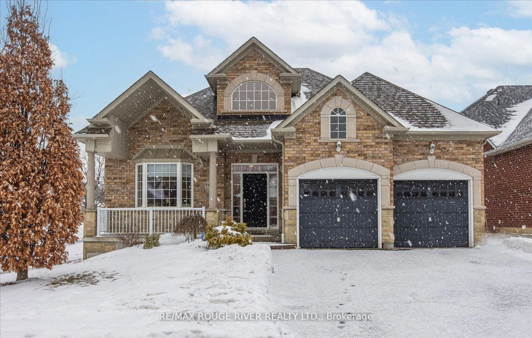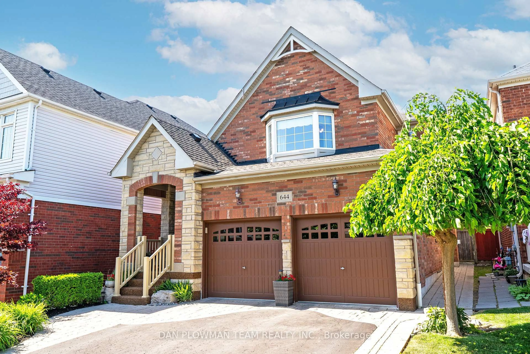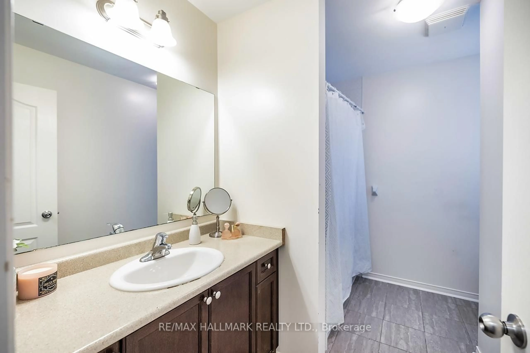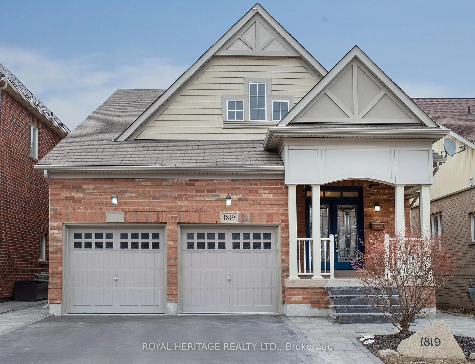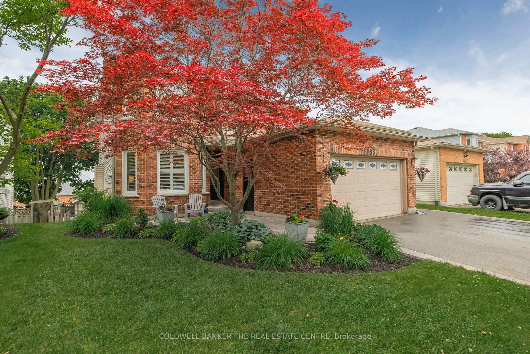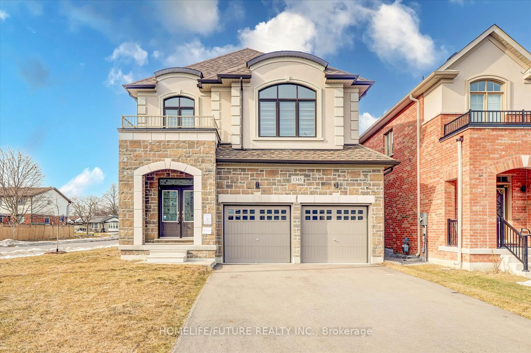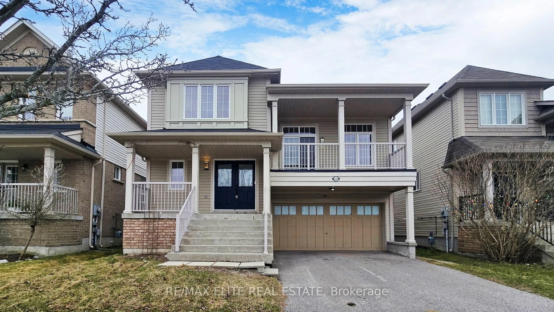1684 Harmony Rd, Oshawa, Ontario K0K 1V0
Contact us about this property
Highlights
Estimated valueThis is the price Wahi expects this property to sell for.
The calculation is powered by our Instant Home Value Estimate, which uses current market and property price trends to estimate your home’s value with a 90% accuracy rate.Not available
Price/Sqft$1,870/sqft
Monthly cost
Open Calculator

Curious about what homes are selling for in this area?
Get a report on comparable homes with helpful insights and trends.
+10
Properties sold*
$1.2M
Median sold price*
*Based on last 30 days
Description
Exceptional 3-Bedroom Bungalow Situated on a spacious urban lot with significant development Potential. Discover this solid 3-Bedroom bungalow, ideally positioned on a prime, oversized urban lot offering over 200 feet of frontage. The home is in good condition, currently tenanted, and features an attached garage and a full open basement - perfect for future customization or expansion. With significant potential for lot severances and redevelopment, This is an ideal investment for builders, developers, or those looking to capitalize on a rare urban land opportunity. NOTE: Extension and connection of Wrenwood Drive municipal services will be required in coordination with the original subdivision developer.
Property Details
Interior
Features
Ground Floor
3rd Br
3.05 x 3.05Living
6.25 x 4.1Dining
3.5 x 4.0Kitchen
4.25 x 3.05Exterior
Features
Parking
Garage spaces 1
Garage type Attached
Other parking spaces 2
Total parking spaces 3
Property History
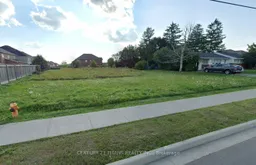 6
6