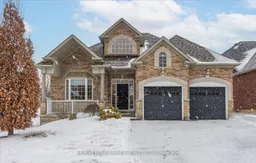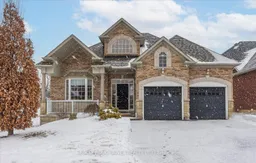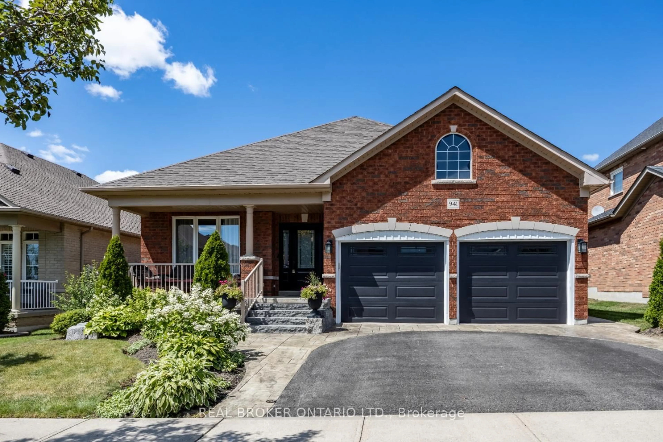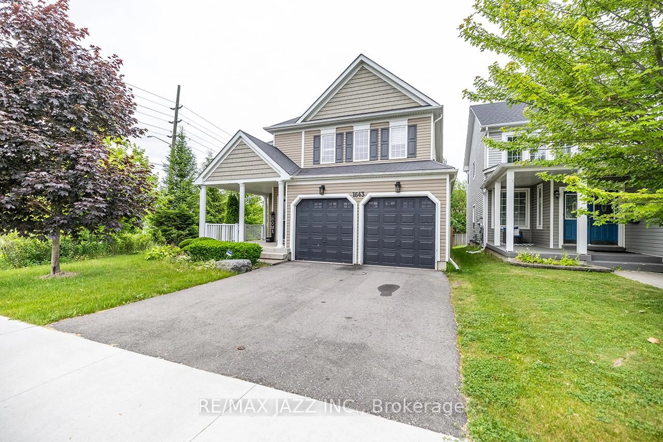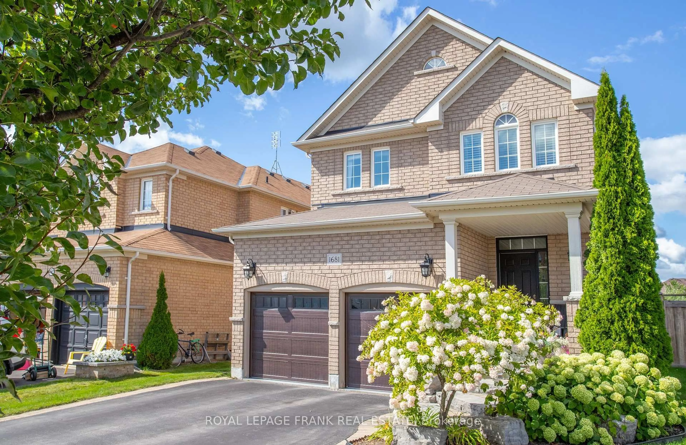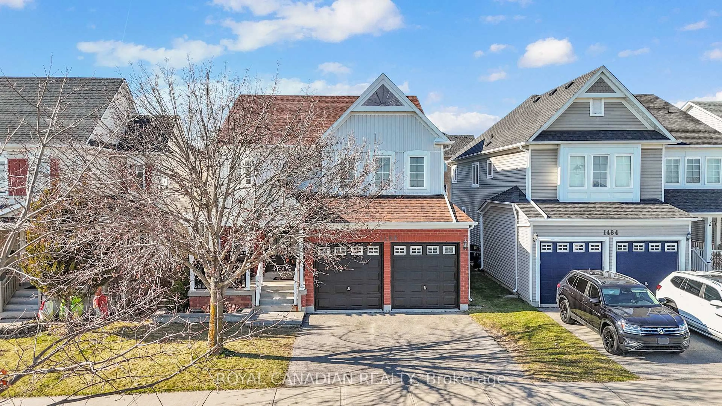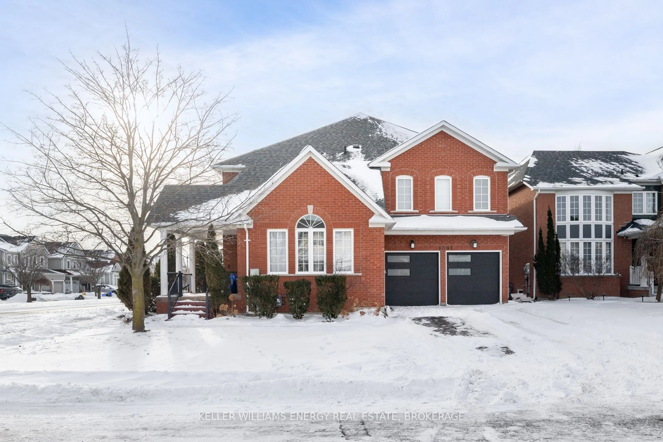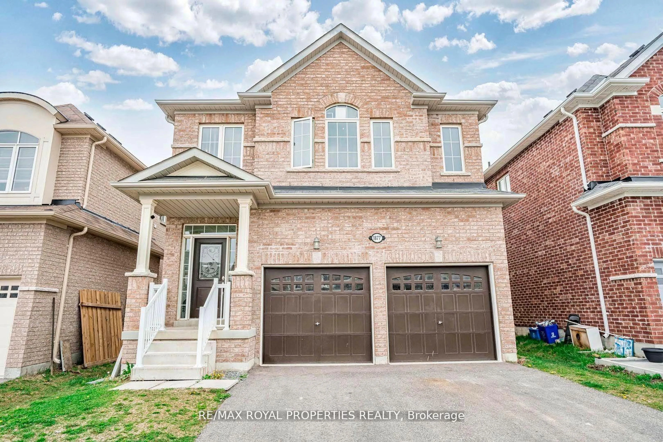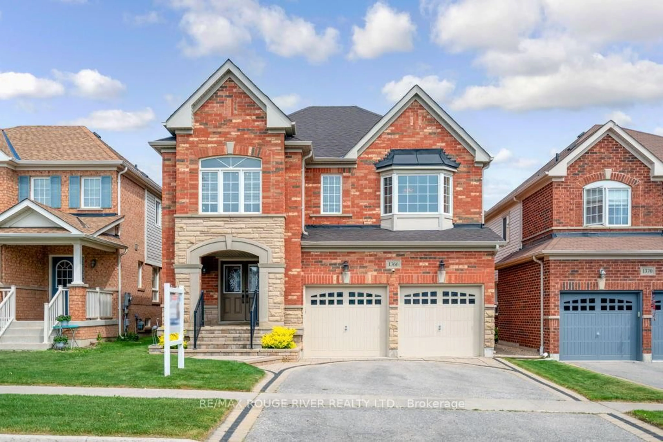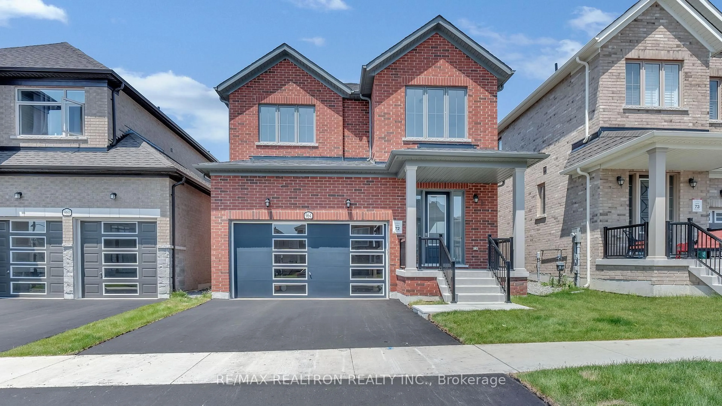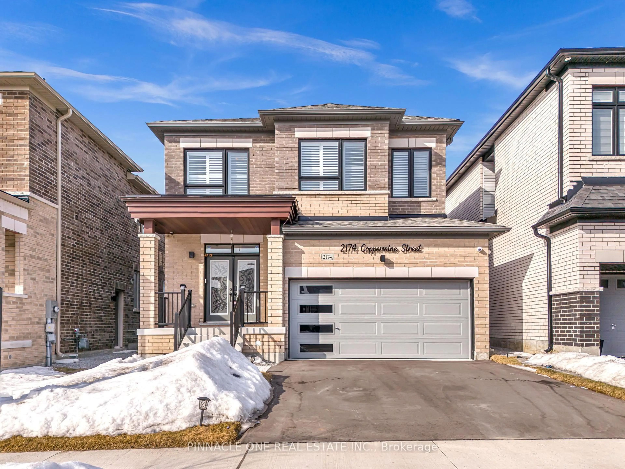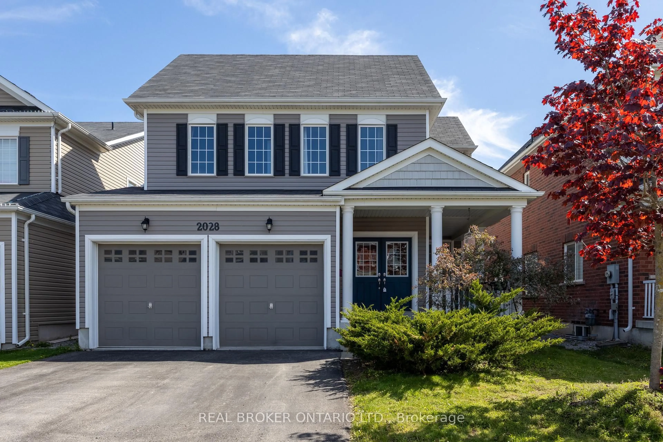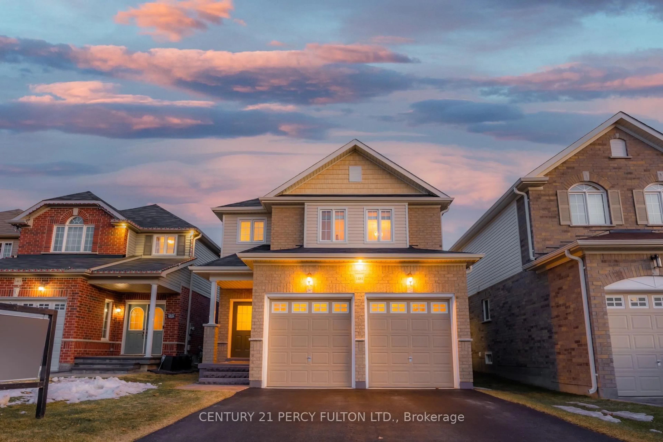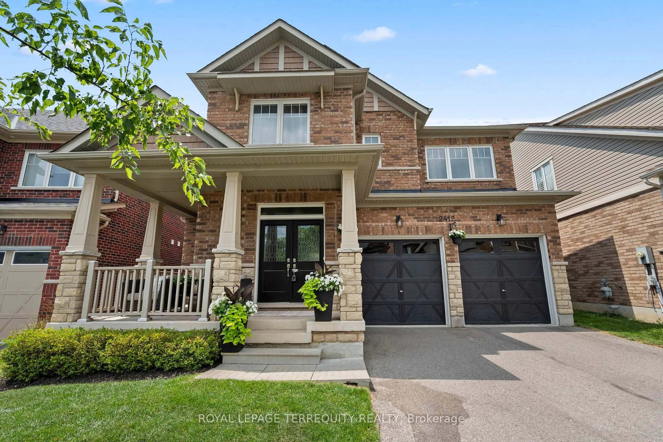Welcome to this meticulously maintained all-brick bungalow, beautiful situated on a spacious corner lot and built by the award-winning MIDHAVEN. This home radiates warmth and comfort, offering a bright, cheerful atmosphere enhanced by large windows and a thoughtfully designed layout prioritizing style and functionality. The main floor features two generously sized bedrooms and a separate office space, perfect for working from home. The well-appointed kitchen boasts tiled flooring, a central island, a walk-in pantry, and premium stainless steel appliances, blending practicality with elegance. Rick dark hardwood floors flow throughout the main living areas, lending timeless charm. The cozy living room, anchored by a gas fireplace, provides a welcoming retreat, while the convenient main-floor laundry adds everyday efficiency. The finished basement offers exceptional versatility, ideal for entertaining or extended family living. The rec room invites you to cozy up by the gas fireplace, creating a warm and welcoming atmosphere. This space also features a wet bar, a dedicated games area for entertainment, a comfortable bedroom, a modern 3pc bathroom, and plenty of storage to meet all your needs. A walk-up from the basement to the garage makes it perfect as an in-law suite, offering both privacy and convenience. The private, fenced backyard, surrounded by mature trees, offers a serene retreat with a deck and stone patio, perfect for relaxation. An interlocking walkway adds to the home's curb appeal, while the oversized 2-car garage provides direct access to both the house and basement. Recent upgrades includes a new roof (2020), furnace (2021), and air conditioning unit (2020). Located in a desirable North Oshawa neighborhood, 407 access, close to shopping, parks, top rated schools, including the University and Collage. SEE FEATURE SHEET FOR FURTHER UPDATES!
Inclusions: All electrical light fixtures, bathroom mirrors, window coverings, fridge, fridge in basement, stove, over the range microwave, washer, dryer, garage door opener & 1 remote, piano, basement TV bracket
