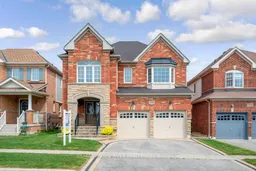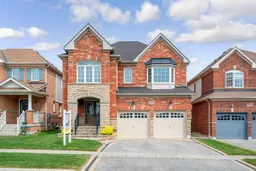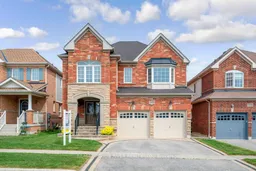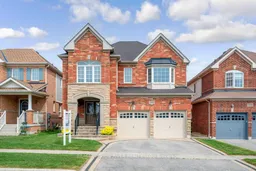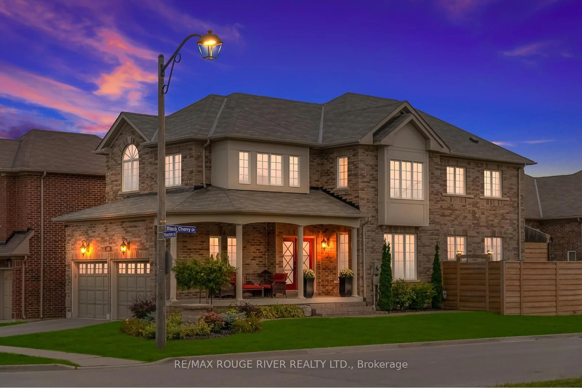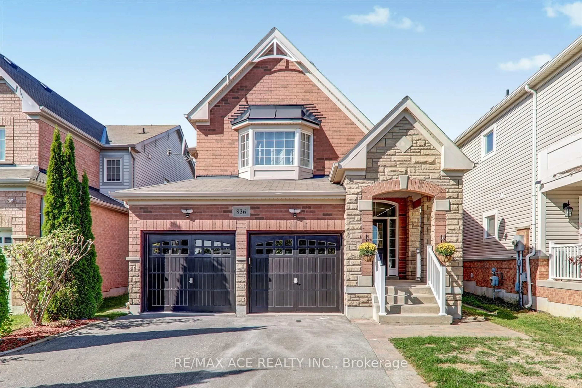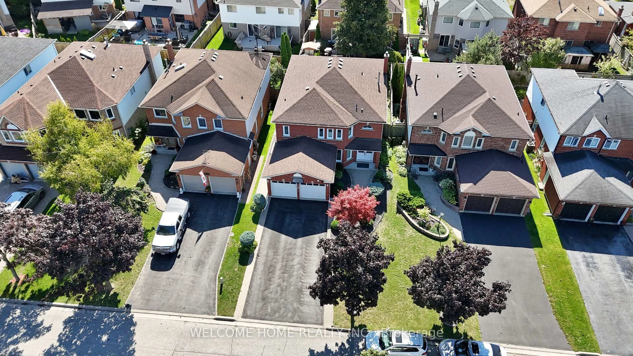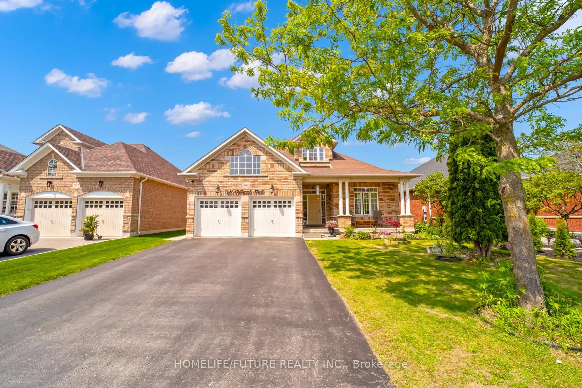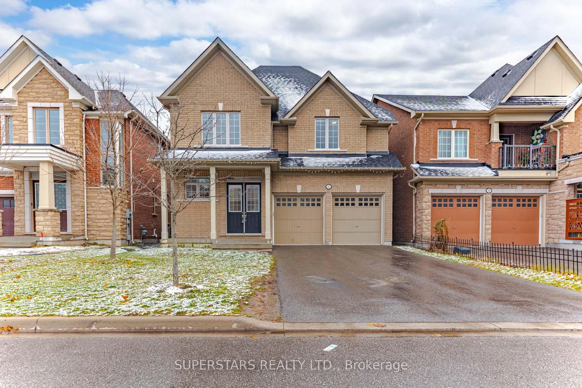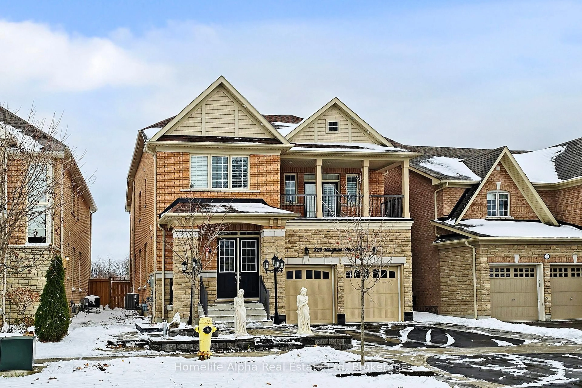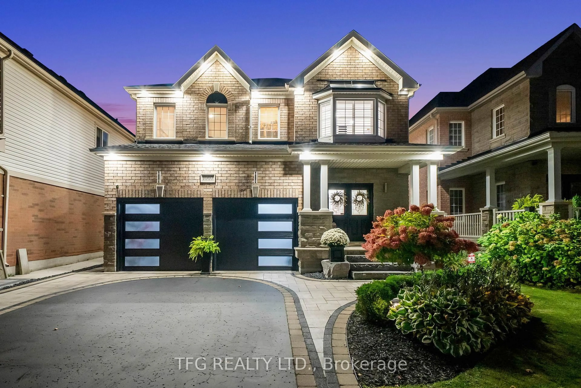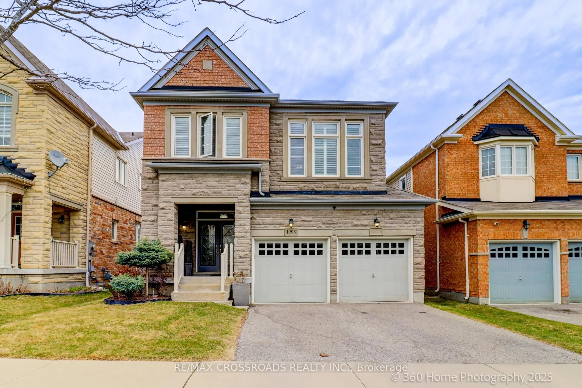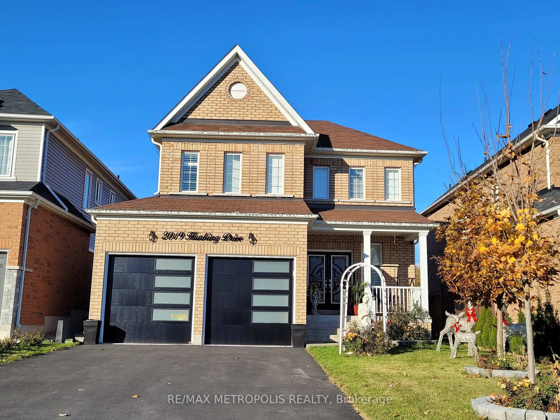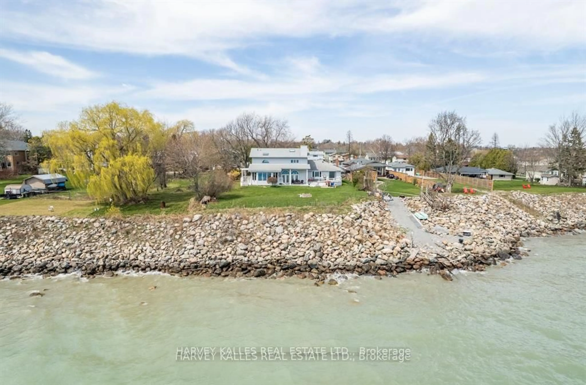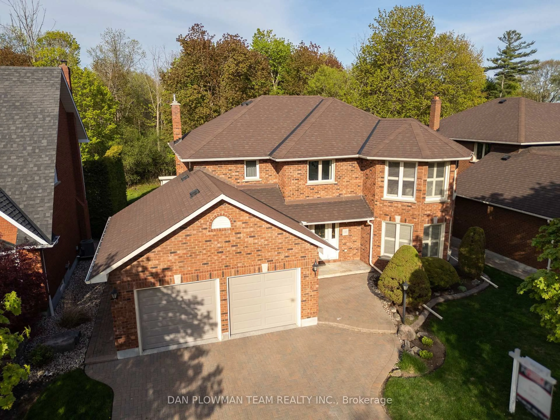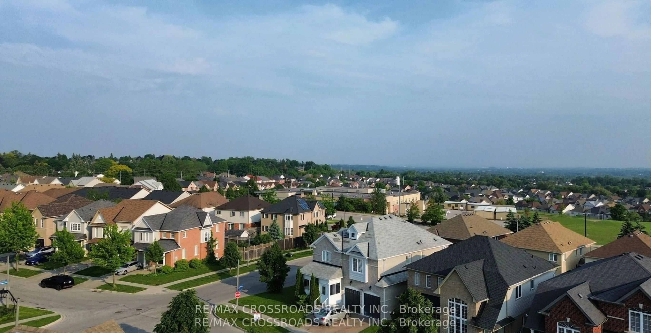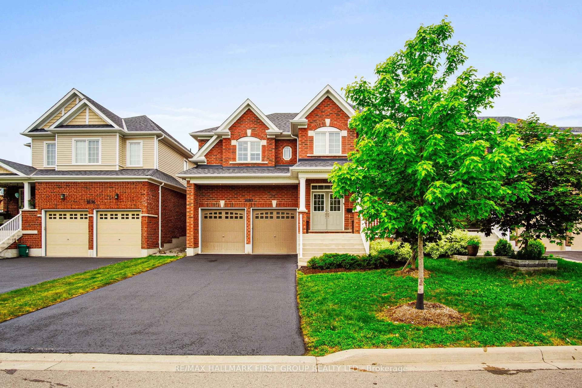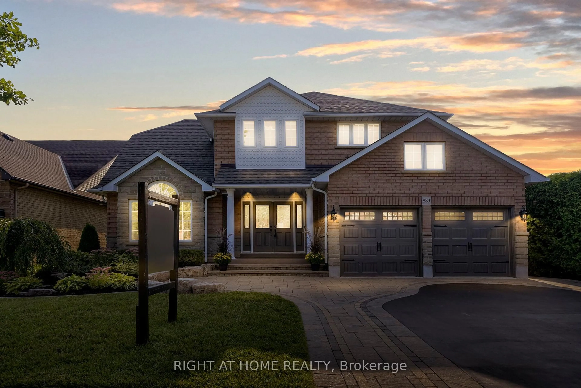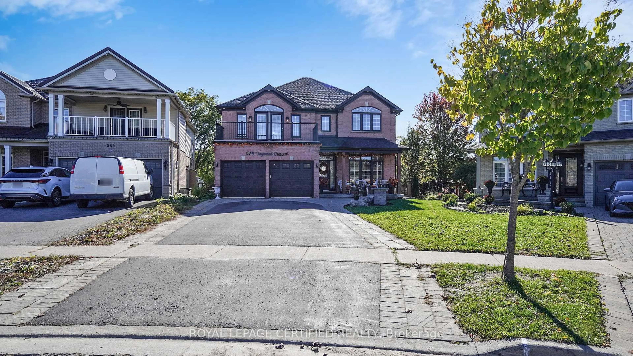Welcome to this elegant and meticulously maintained 3095 sq ft, 4-bedroom, 4-bathroom residence, where timeless style meets modern comfort in a truly family-friendly setting. From the moment you arrive, a charming covered porch sets the tone for the warmth and sophistication that awaits within. Step through the front door into a bright, open-concept main floor, where rich hardwood floors flow seamlessly through the sun-drenched living and dining rooms, perfect for entertaining or quiet evenings at home. The formal family room offers a refined yet inviting atmosphere, anchored by a cozy fireplace. At the heart of the home lies the contemporary kitchen, a true culinary haven featuring quartz countertops, ceramic tile flooring, a centre island with a breakfast bar, custom backsplash, and a generous breakfast area overlooking the lush backyard. From here, step out onto the expansive deck with a natural gas hook-up, ideal for al fresco dining and summer gatherings. Upstairs, a second-floor family room offers a versatile space bathed in natural light ideal as a media lounge, office, or play area. The spacious primary suite is a private retreat, complete with plush Berber carpet, a luxurious 4-piece ensuite, and a walk-in closet. A private 4-piece ensuite enhances the second bedroom, while the third and fourth bedrooms share a well-appointed Jack-and-Jill bathroom, perfect for siblings or guests. Additional highlights include a convenient main floor laundry room, an unfinished basement awaiting your personal vision, and a double car garage offering ample storage and parking. Nestled in a welcoming, family-oriented neighbourhood, this home offers both tranquility and convenience, with generous living spaces and thoughtful details throughout. This 3095 sq ft home is more than just a home it's the backdrop for a lifetime of memories. Don't miss your chance to make it yours.
Inclusions: All appliances, fridge, stove, hood vent, dishwasher, washer, dryer, all electric light fixtures, all window coverings, x2 garage door openers/remotes.
