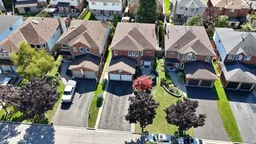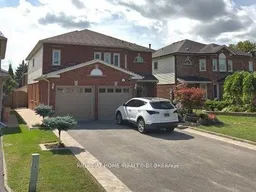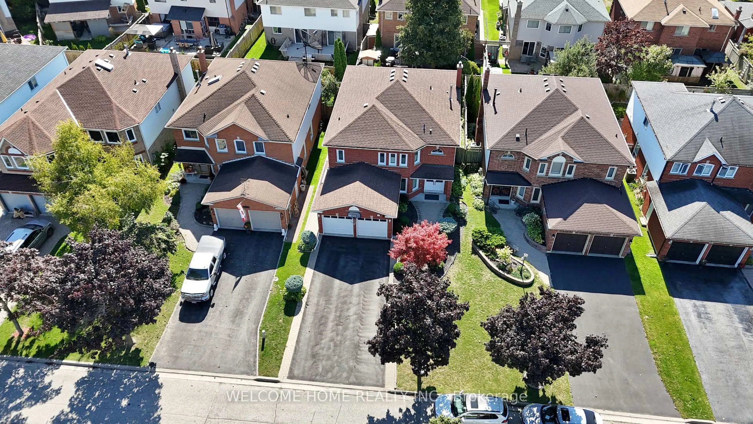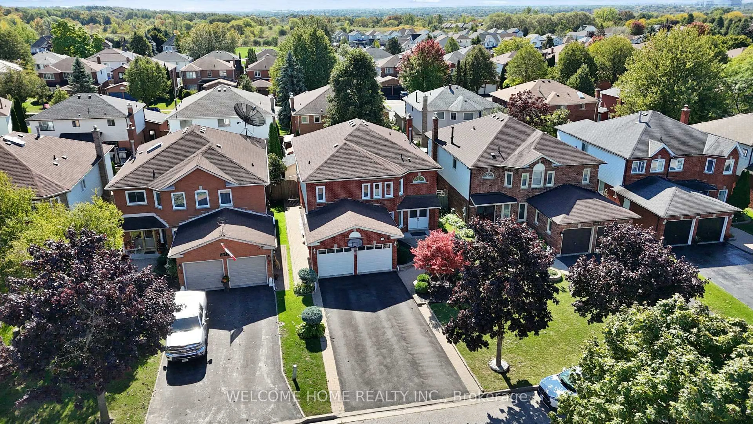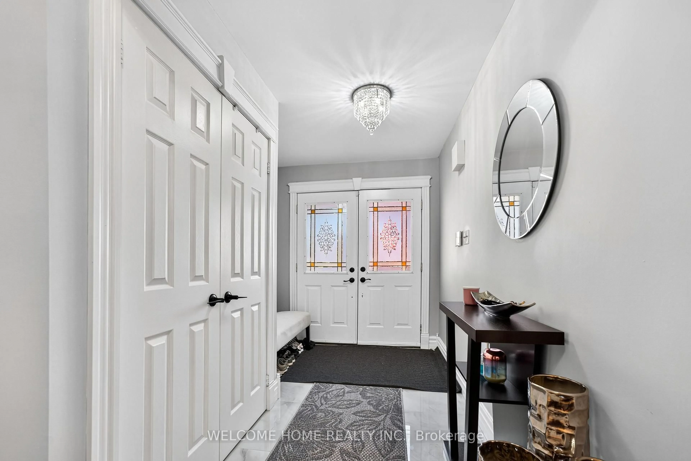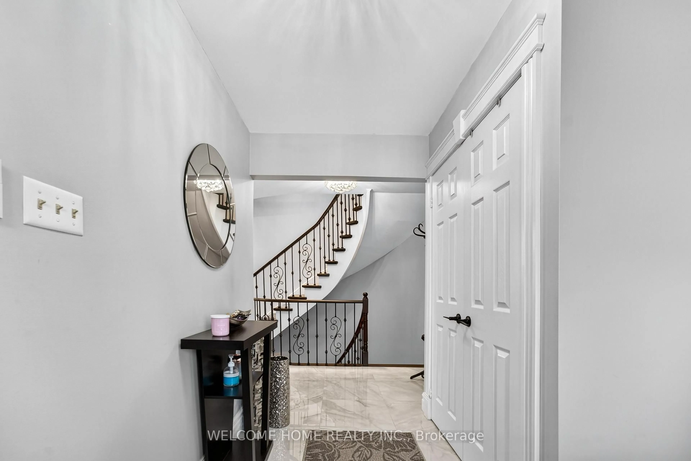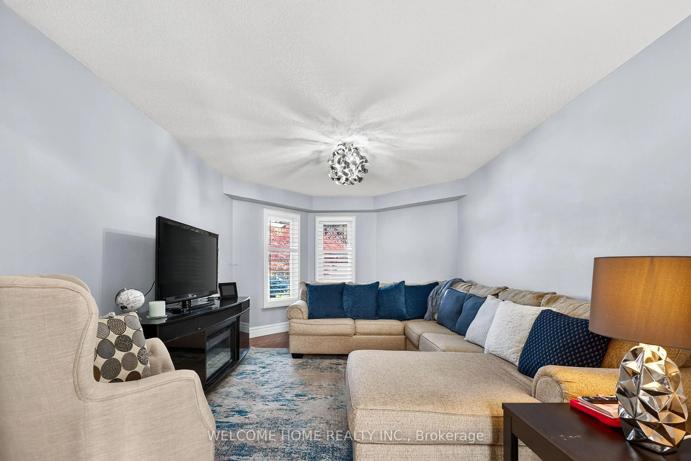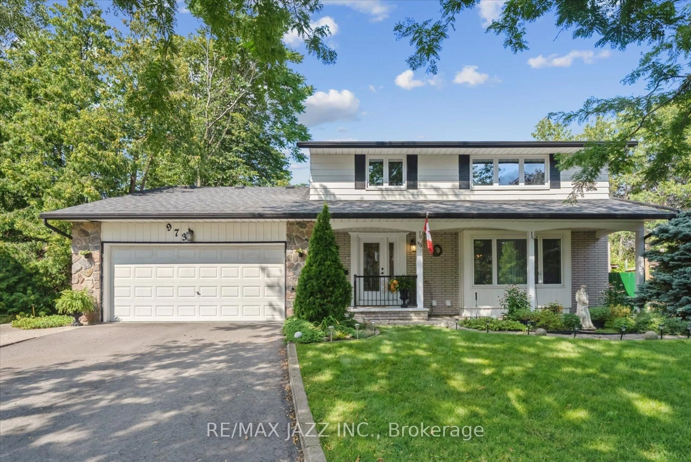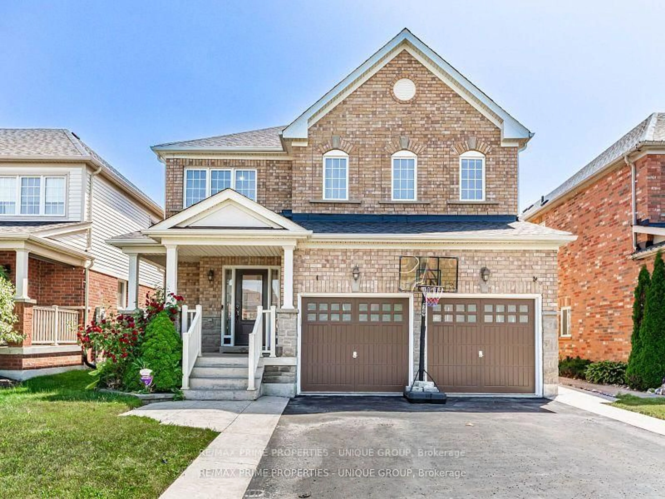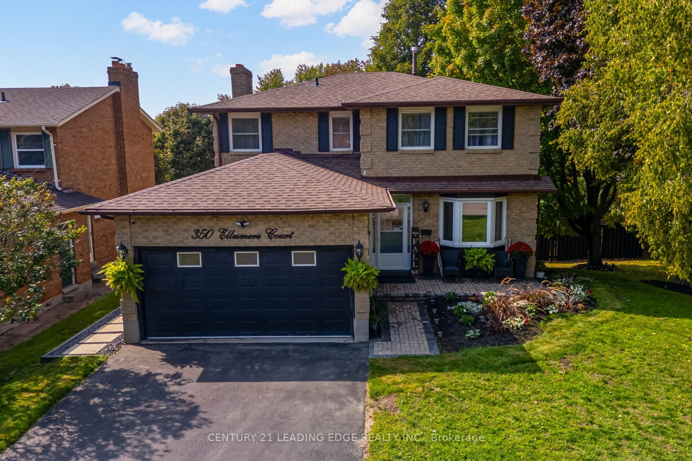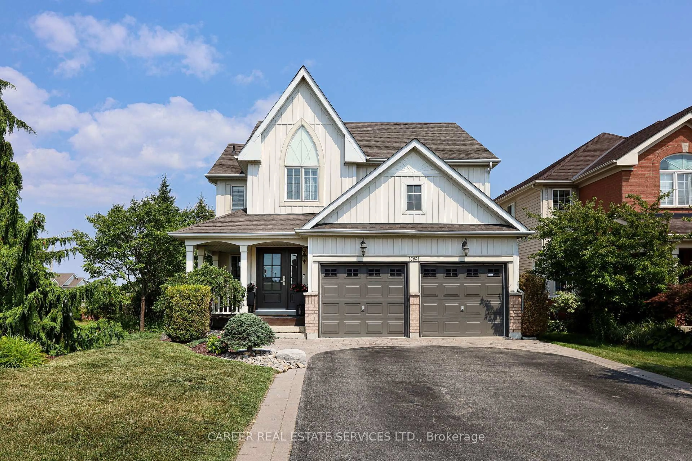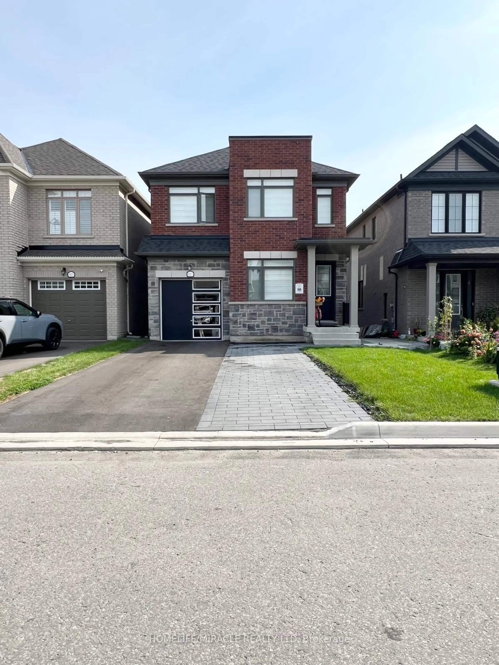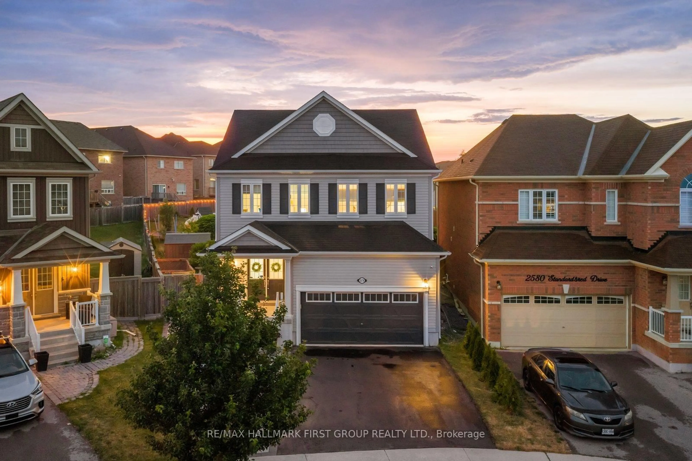1037 Sandcliff Dr, Oshawa, Ontario L1K 2E5
Contact us about this property
Highlights
Estimated valueThis is the price Wahi expects this property to sell for.
The calculation is powered by our Instant Home Value Estimate, which uses current market and property price trends to estimate your home’s value with a 90% accuracy rate.Not available
Price/Sqft$439/sqft
Monthly cost
Open Calculator
Description
Nestled in the family-friendly Pinecrest community, this detached home at 1037 Sand-cliff Dr offers an incredible opportunity for comfortable living and income potential. The upper level features four spacious bedrooms and three well-appointed washrooms, perfect for family life. The highlight is a fully separate lower-level suite with two bedrooms, a washroom, its own entrance, and laundry-ideal for rental income, in-laws, or adult children. Enjoy the best of Oshawa living in this desirable neighborhood, just moments from schools, shopping, parks, and all essential amenities. This versatile property perfectly blends modern convenience with a prime location.
Property Details
Interior
Features
2nd Floor
4th Br
3.94 x 3.31Window / Double Closet / hardwood floor
Primary
7.71 x 4.28hardwood floor / W/I Closet / 5 Pc Bath
2nd Br
4.17 x 3.76hardwood floor / 4 Pc Bath / W/I Closet
3rd Br
4.19 x 3.96Double Closet / hardwood floor / Glass Block Window
Exterior
Features
Parking
Garage spaces 2
Garage type Attached
Other parking spaces 4
Total parking spaces 6
Property History
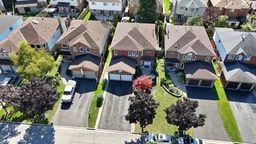 49
49