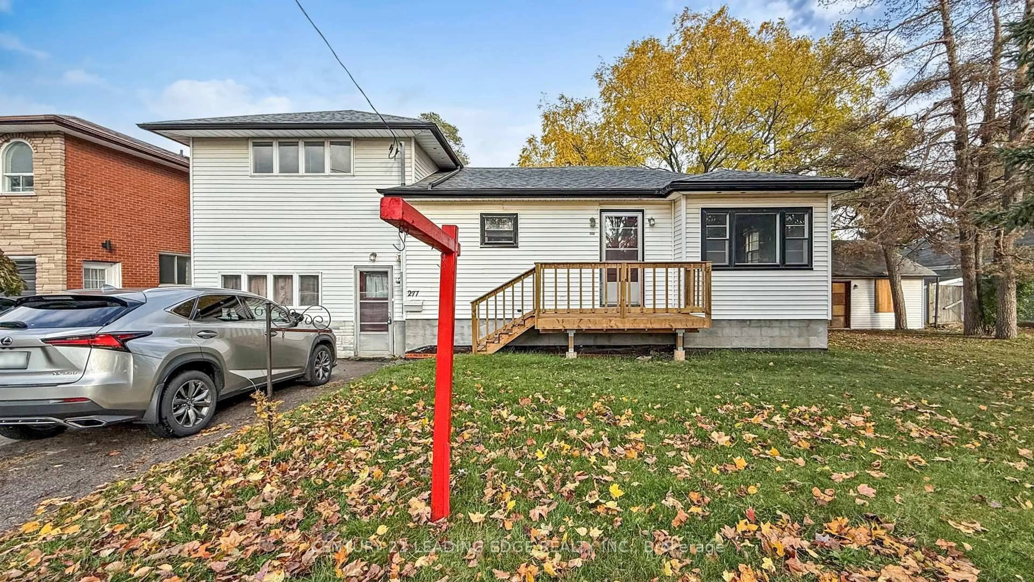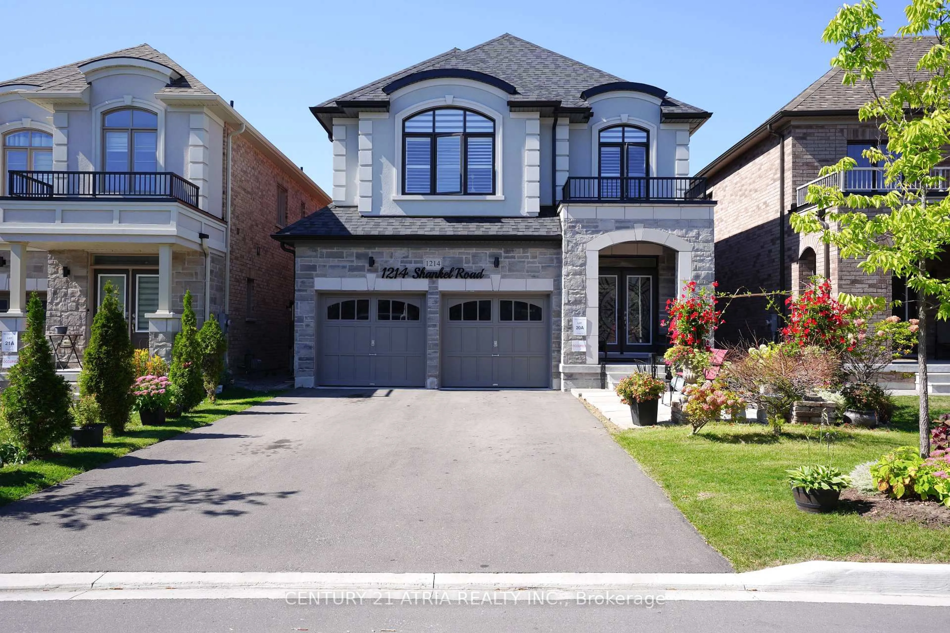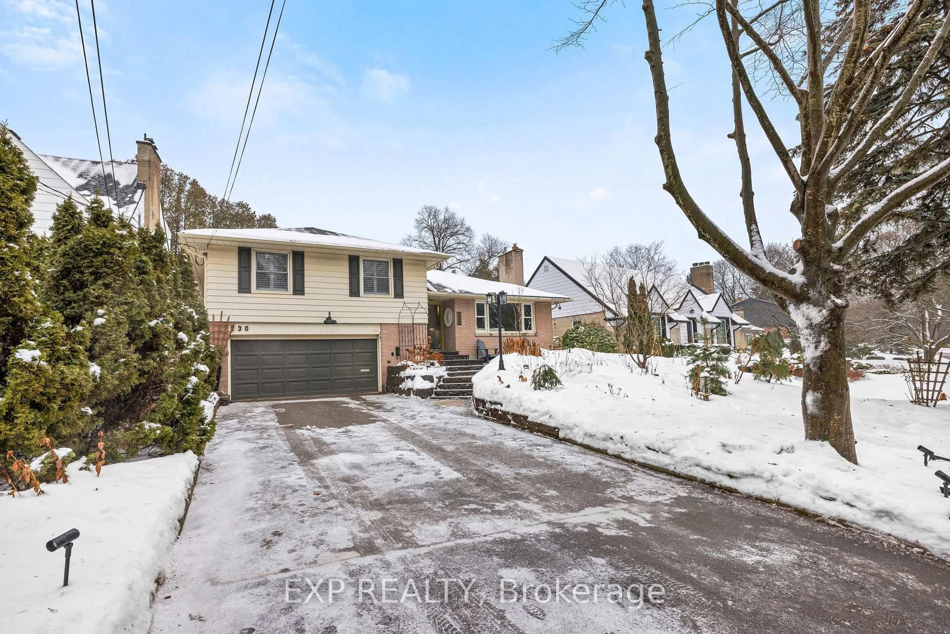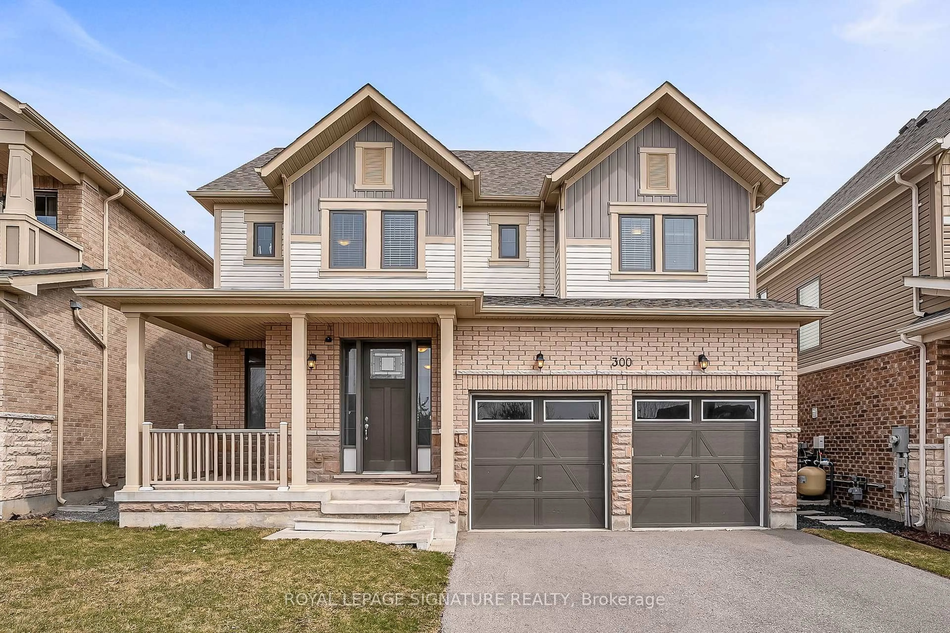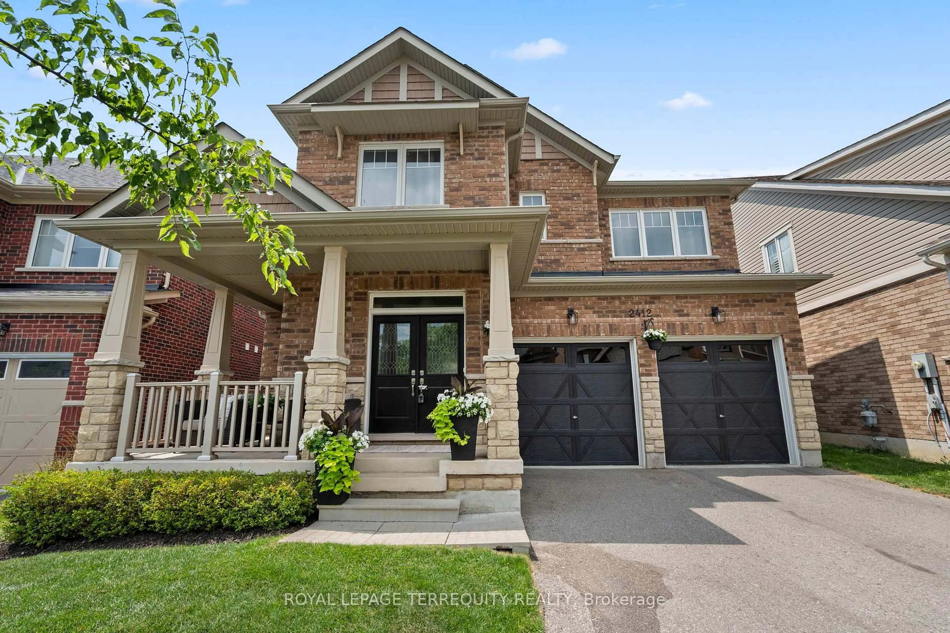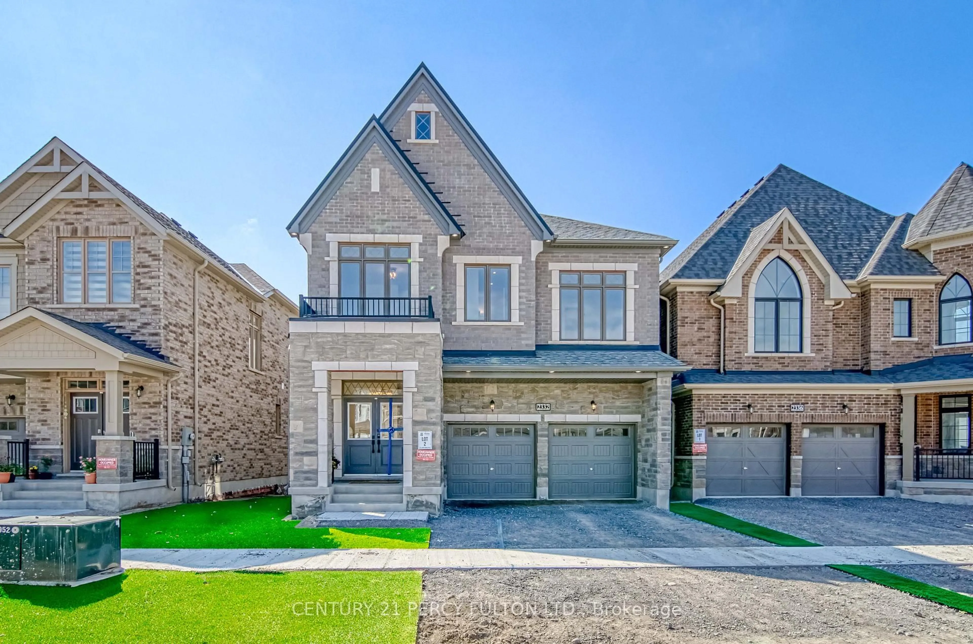Welcome your family home to 2576 Standardbred Dr, where modern style meets family functionality in one of North Oshawa's most vibrant communities. This beautifully renovated & well maintained home offers generous living space through-out. The 3+1 bedroom, 4-bathroom home is designed for growing families who love to entertain and enjoy everyday comfort. The spacious front foyer flows effortlessly into a reimagined kitchen featuring a large centre island, perfect for casual meals, homework time, or weekend gatherings. The sliding glass doors open to a low-maintenance composite deck and a backyard oasis. This massive oversized backyard offers endless days for entertainment & memory making years to come, complete with an in ground pool, hot tub, basketball space, and plenty of room for hanging out, dining and outdoor fun. Open-concept, 9ft ceilings, a cozy living room with gas fireplace or host away large extended family dinners in the open concept dining area. Completing the main floor is laundry room, access to the double garage and 2pc Powder room. Head up the newly installed oak staircase, you'll find three generous bedrooms, including a double-door entry to the primary suite with two walk-in closets and a luxurious 4-piece ensuite. Unique and multifunctional is the sunken family room with a cozy fireplace lends itself to additional living space or an optional fourth bedroom. The turn key fully finished basement includes a separate builder-installed entrance, ideal for in-laws or extended family. This home is packed with beautiful finishes and truly nothing to do but unpack your personal belongings. Walk to schools, parks & tons of amenities close by. Commute through Durham free on the 407 less than 5 mins away.
Inclusions: 1 microwave, 1 mini fridge, 2 stoves, 2 fridges, 2 dishwashers, 2 dryers, 2 washing machines, basketball net, cabinets in garage, furnace, AC, Hot Water Tank on demand and extra HWT, Pool, Winter Cover, hoses, pump, heater, Hot Tub & Cover
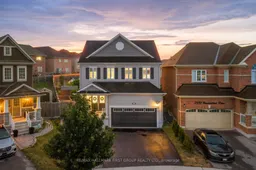 39
39

