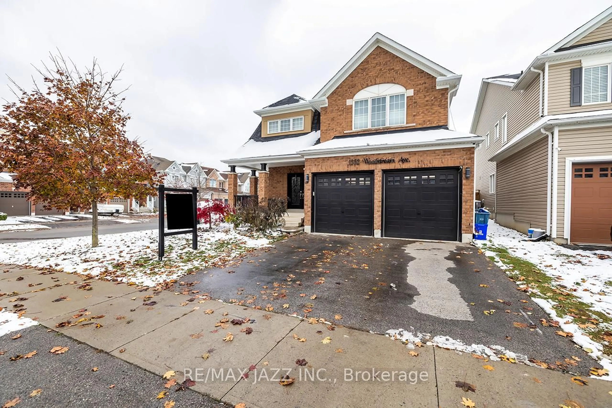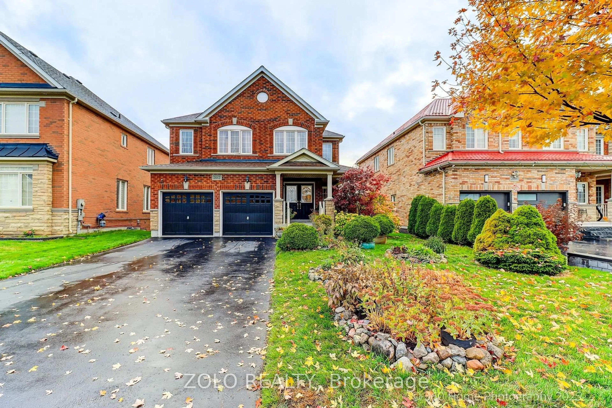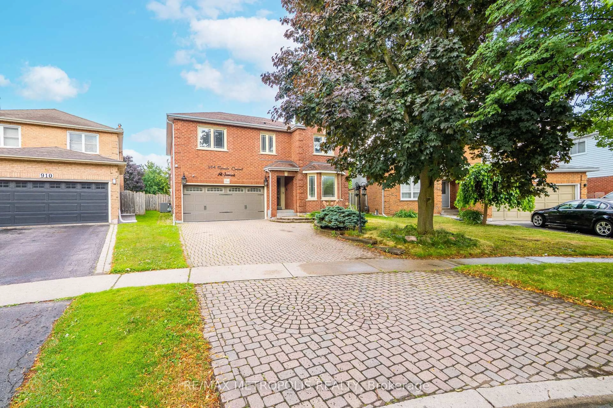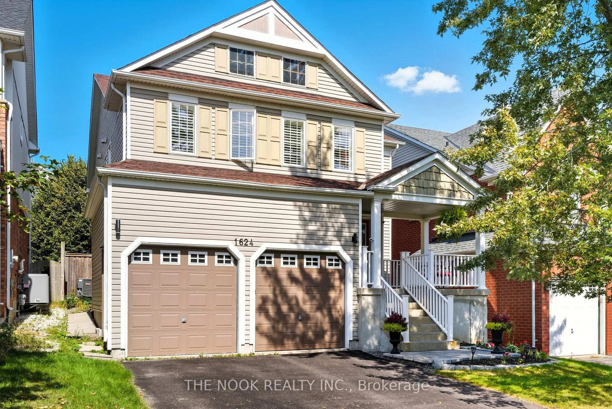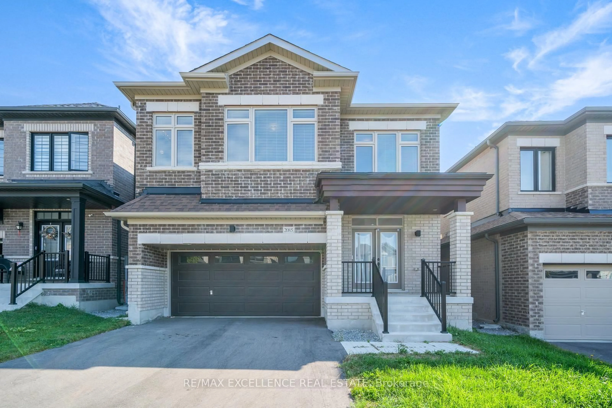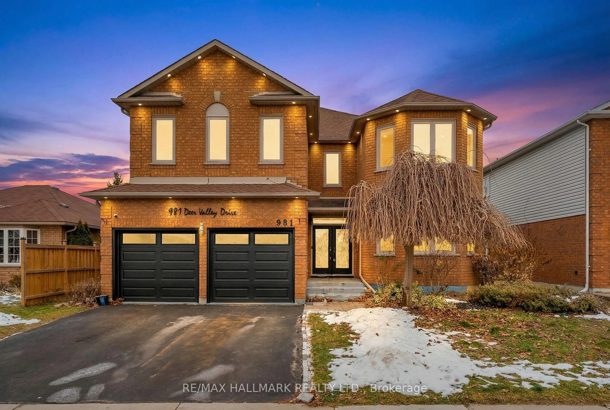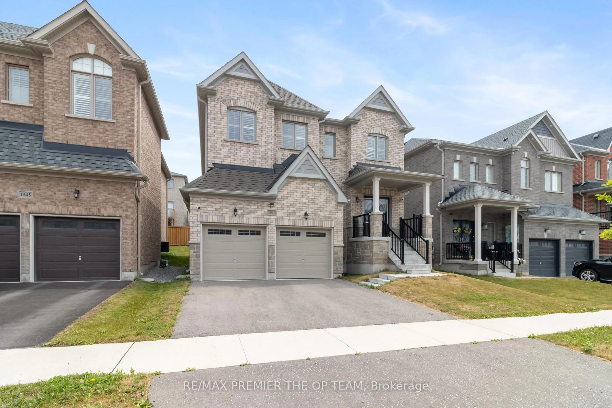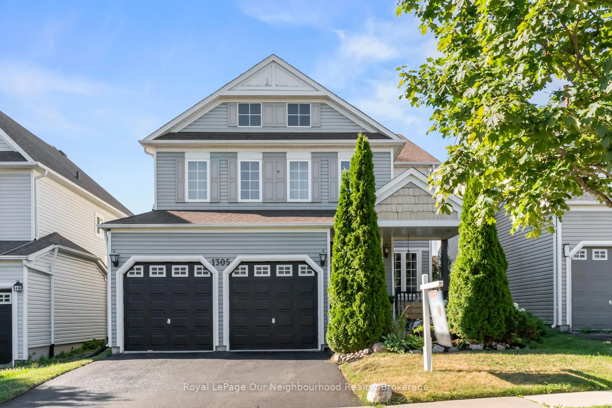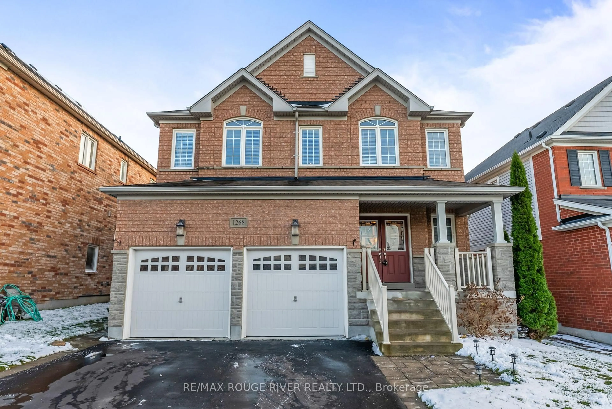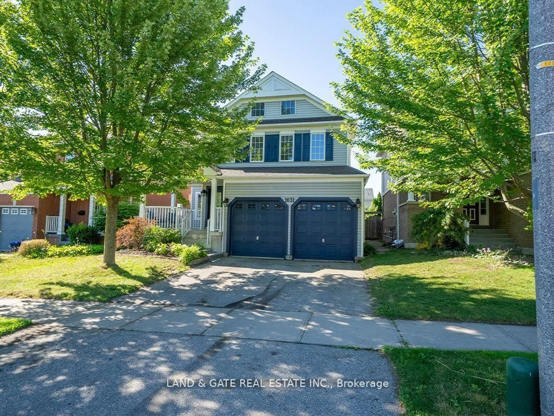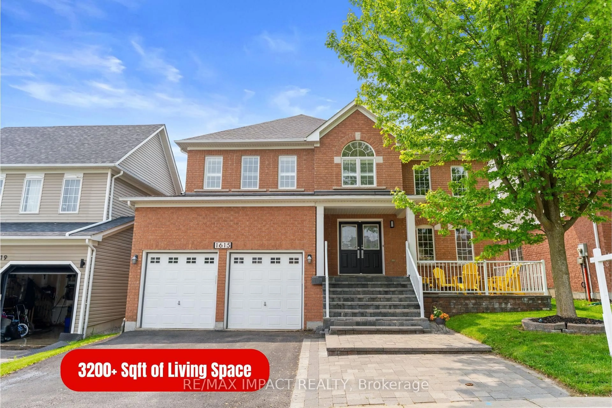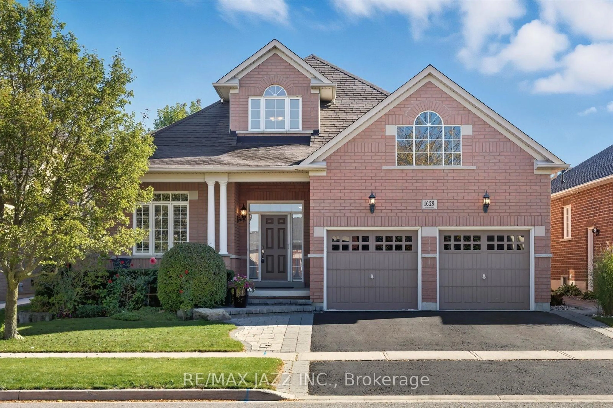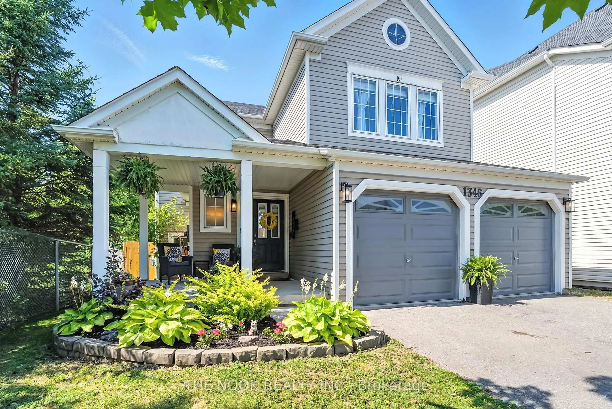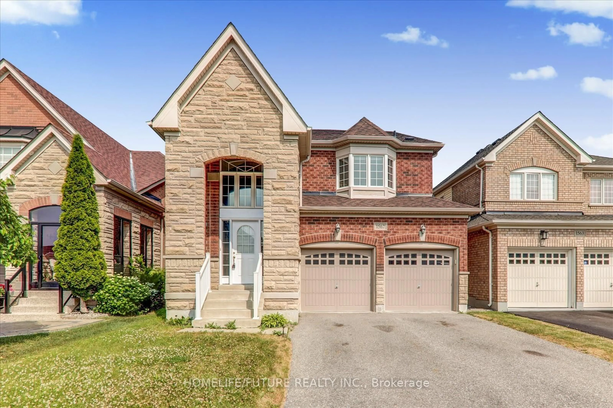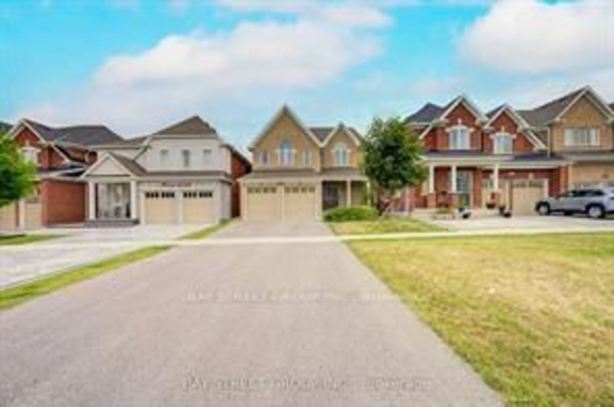Amazing value for this 2688 sq ft Baywood home at the end of a quiet street just one door away from the forest with walking trails to the park! You'll love your morning coffee on the 16 X 8 ft. covered front porch that is also shaded by a maple tree. This very spacious home has an open concept main floor. The eat-in kitchen with a gas stove has a walkout to an interlocking patio & a large fenced yard. There's main floor laundry with a double closet & a door into the garage. Upstairs are 4 very spacious bedrooms. The primary bedroom has a large walk-in closet and a 5 pce ensuite. Bedrooms 2 & 3 share access to a 4 pce Jack & Jill bathroom. The 4th bedroom has a semi ensuite into the 3rd 4pce bathroom. There's a 5th bedroom or office downstairs and the remaining basement is unfinished with a roughed-in bathroom for you to build your dream rec room. A nice extra is the huge cold room too. The shingles were replaced 3 years ago and there's vinyl windows throughout. This Bayfield home is just a short walk to 3 elementary schools! Close to everything! Just a 5 minute drive to Hwy 407, the Walmart Supercentre, Costco and the Delpark Community Centre featuring an indoor pool, a fitness centre with an indoor walking track, 4-pad arena, an outdoor accessible playground, a splashpad and more. A wonderful neighbourhood to raise your family!!
Inclusions: Fridge, gas stove, B/I microwave and dishwasher, washer and dryer, one garage door opener, TV mount in the family room, gas hookup for a BBQ and washing machine.
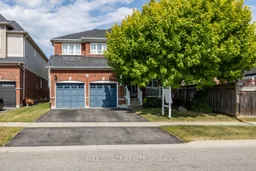 33
33

