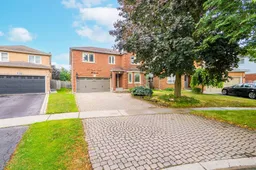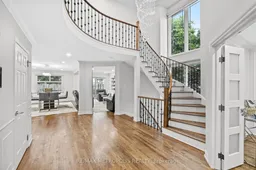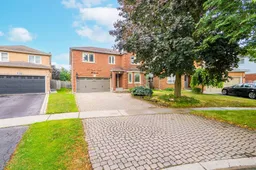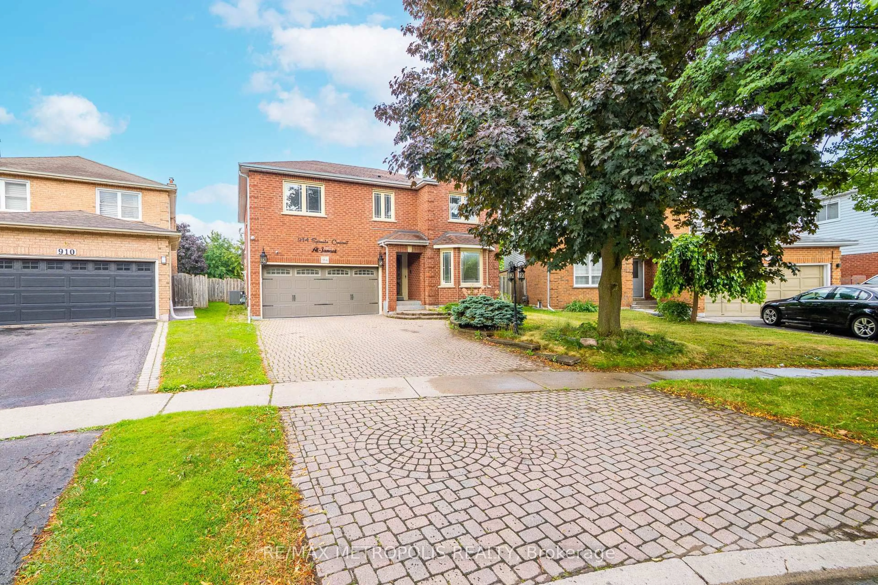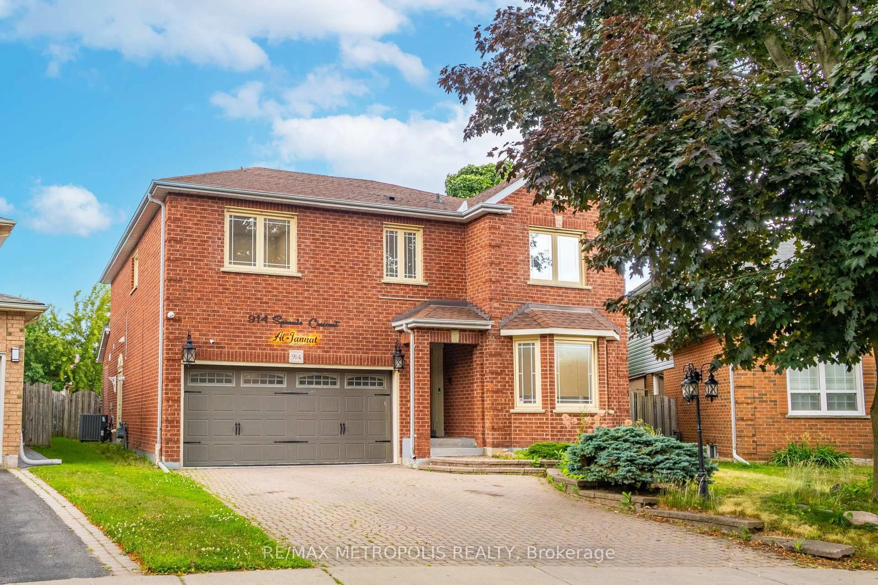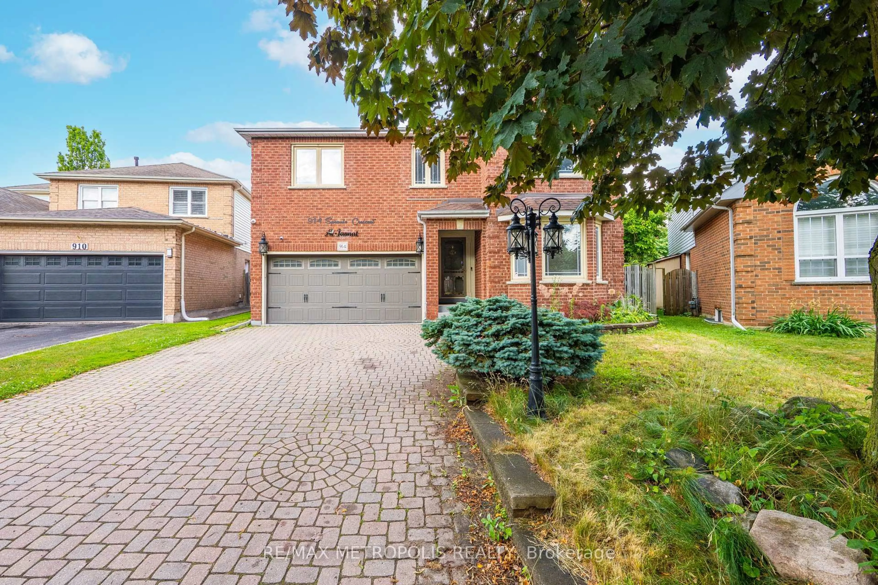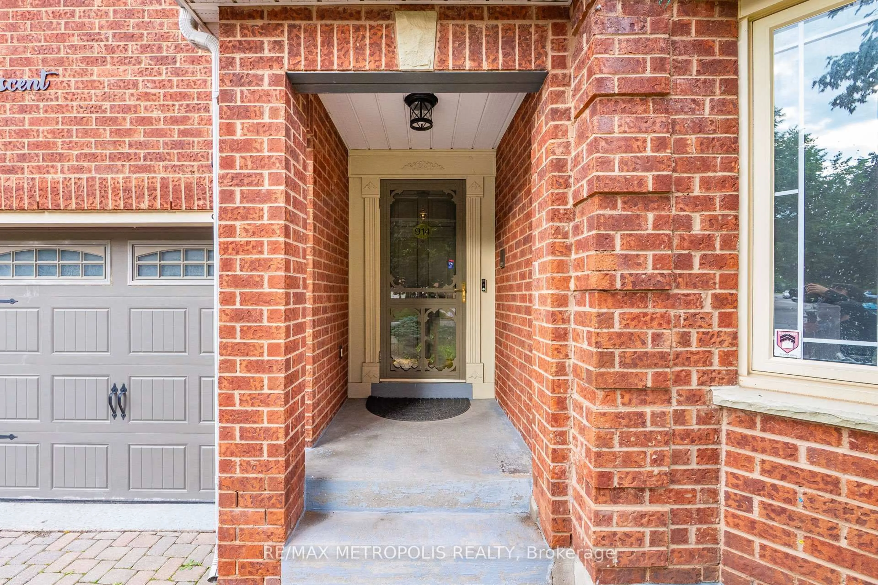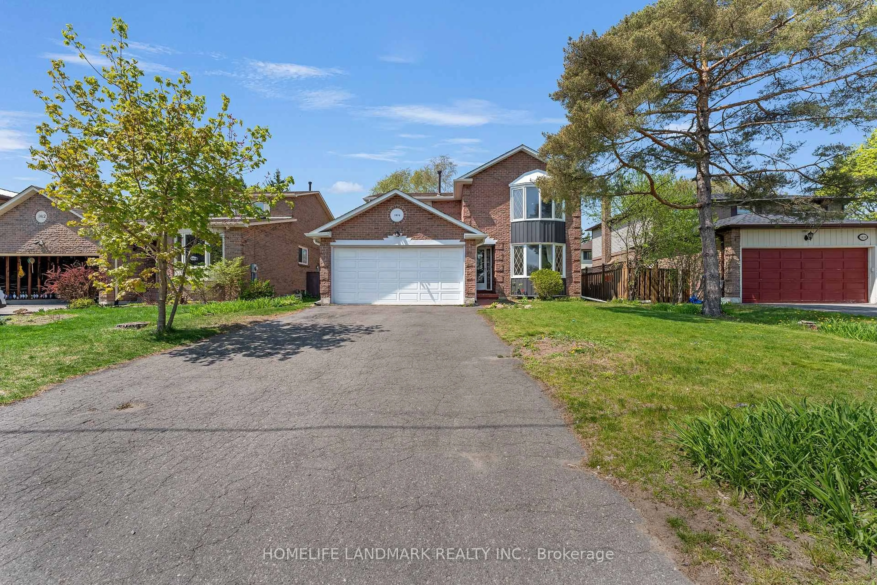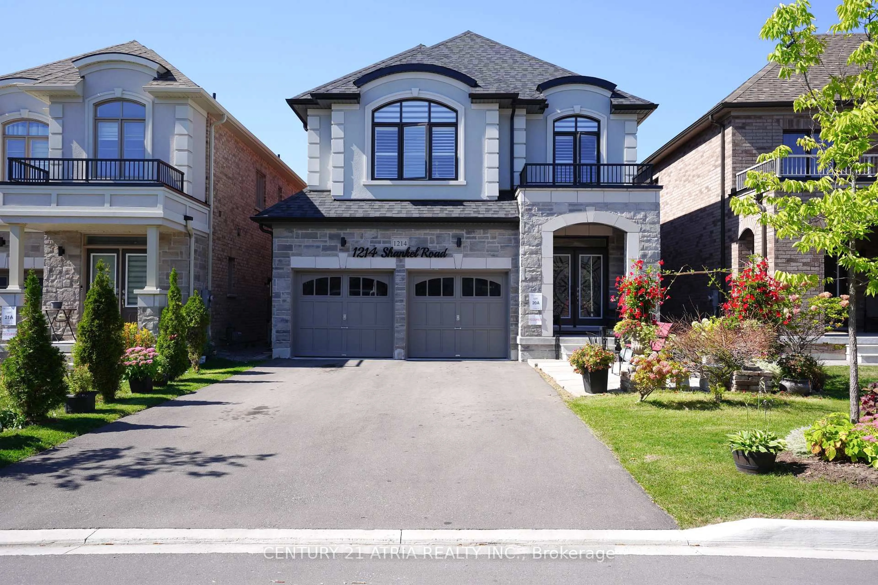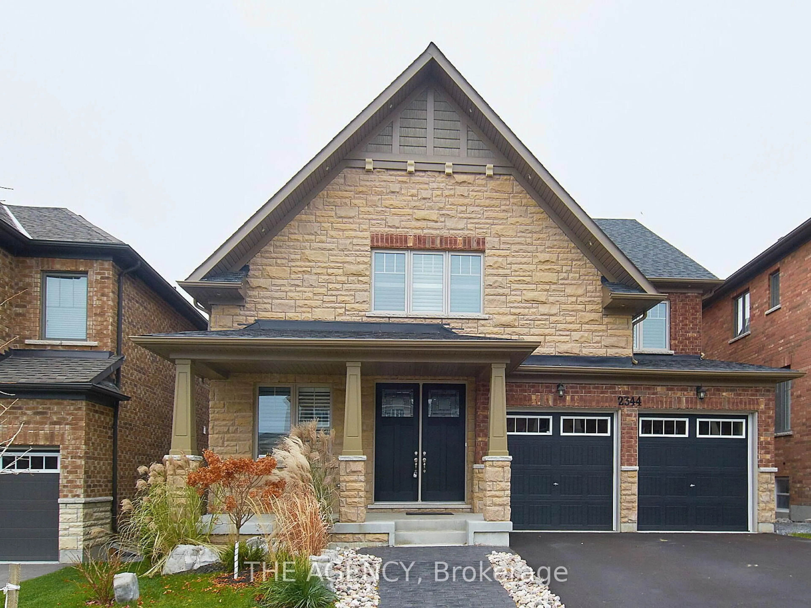914 Sproule Cres, Oshawa, Ontario L1K 2C8
Contact us about this property
Highlights
Estimated valueThis is the price Wahi expects this property to sell for.
The calculation is powered by our Instant Home Value Estimate, which uses current market and property price trends to estimate your home’s value with a 90% accuracy rate.Not available
Price/Sqft$413/sqft
Monthly cost
Open Calculator
Description
Welcome to this beautifully upgraded 4-bedroom, 4-bathroom residence located in one of Oshawa's most sought-after mature neighbourhoods. Situated on an extra-deep lot, this home features a fully interlocked backyard-ideal for entertaining and low-maintenance living. The interior showcases hardwood flooring throughout the main and upper levels, a chef-inspired kitchen, open-concept design, and pot lights throughout both the interior and exterior. The professionally finished basement offers flexible additional living space, while the spacious primary suite boasts a luxurious 4-piece ensuite complete with a private sauna. Recent major upgrades include a new furnace, air conditioner, tankless hot water heater, roof, and two skylights, providing comfort, efficiency, and peace of mind. A perfect blend of style, functionality, and long-term value in a well-established community.
Property Details
Interior
Features
Main Floor
Kitchen
5.25 x 4.8Marble Floor / Quartz Counter / Stainless Steel Appl
Dining
5.25 x 3.13hardwood floor / Pot Lights / Large Window
Living
6.41 x 3.2hardwood floor / Pot Lights / French Doors
Foyer
4.51 x 4.12hardwood floor / Window Flr to Ceil / Skylight
Exterior
Features
Parking
Garage spaces 2
Garage type Attached
Other parking spaces 4
Total parking spaces 6
Property History
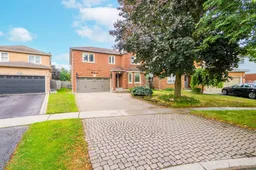 50
50