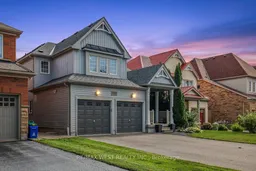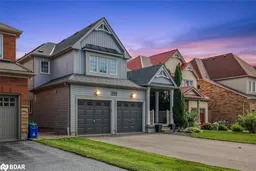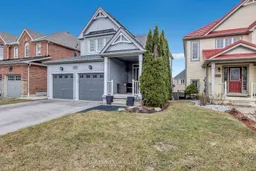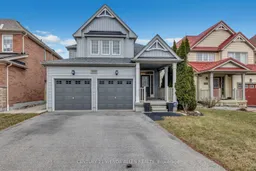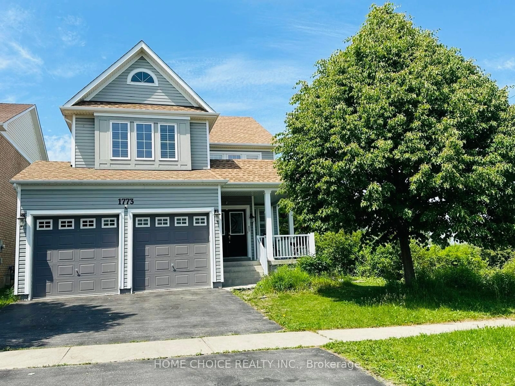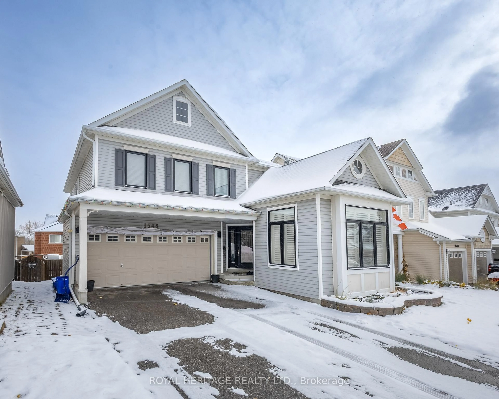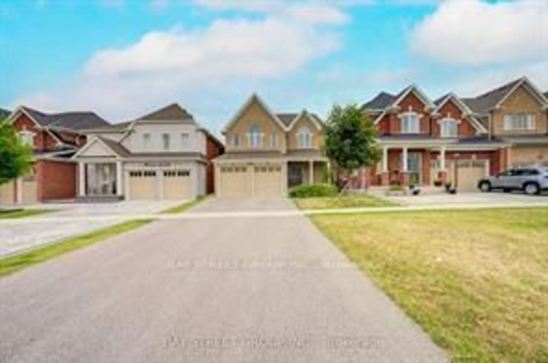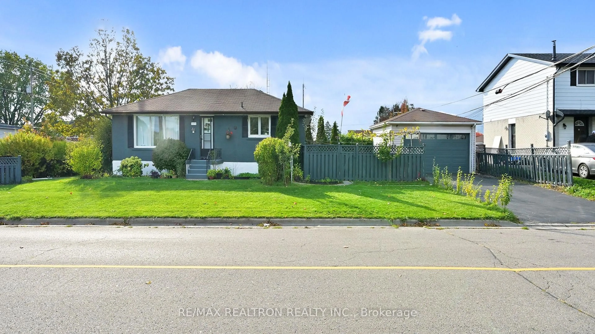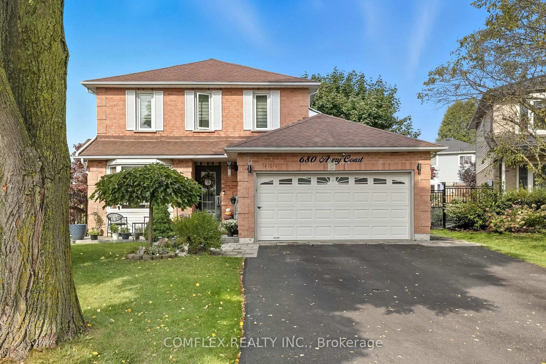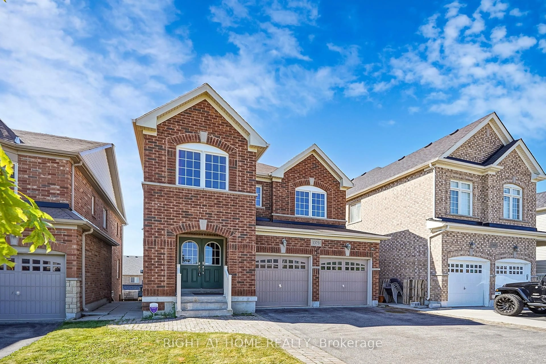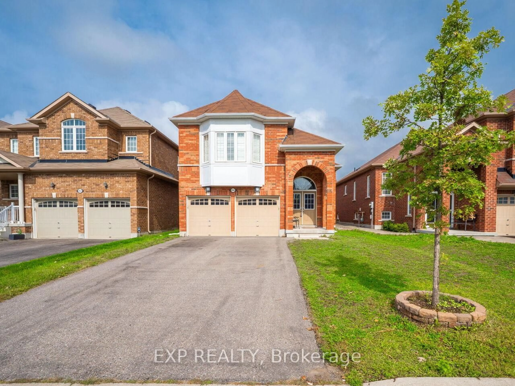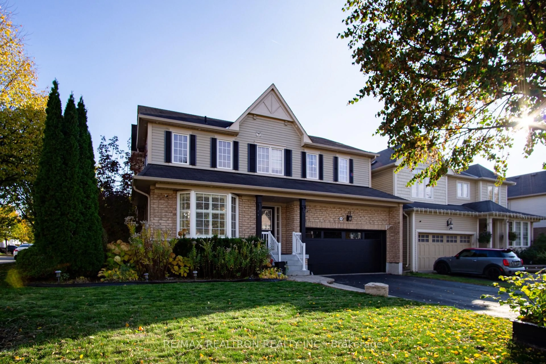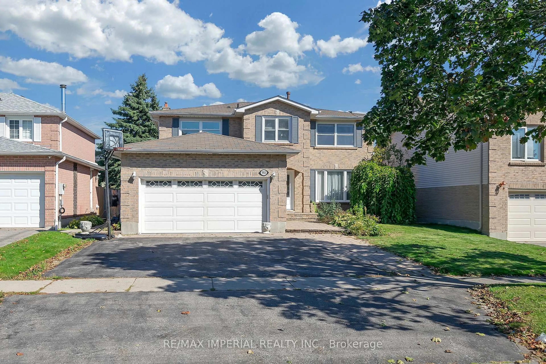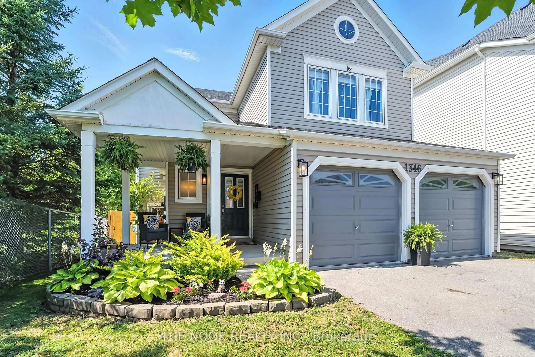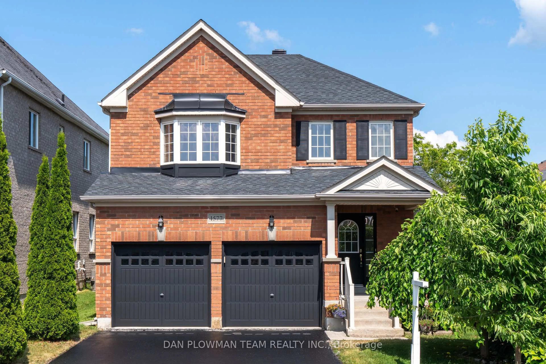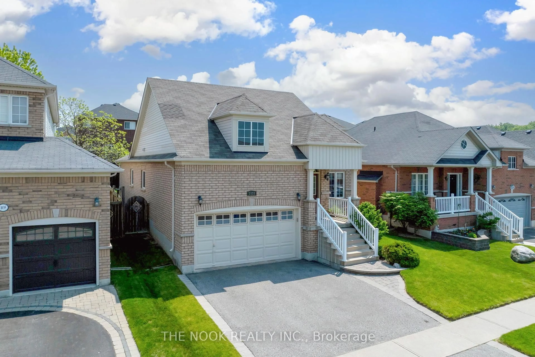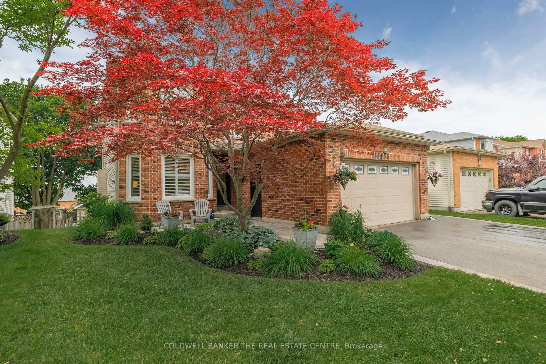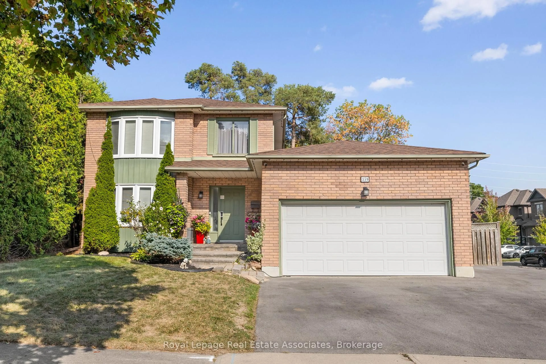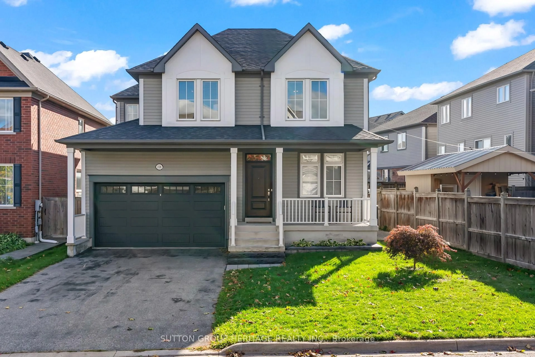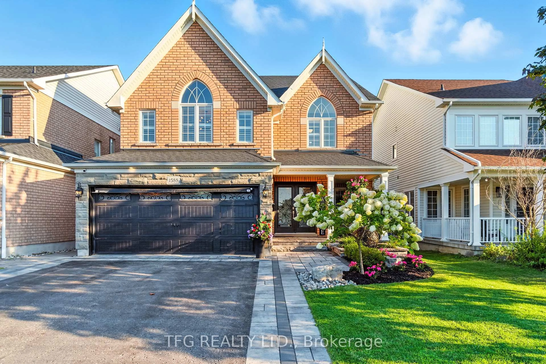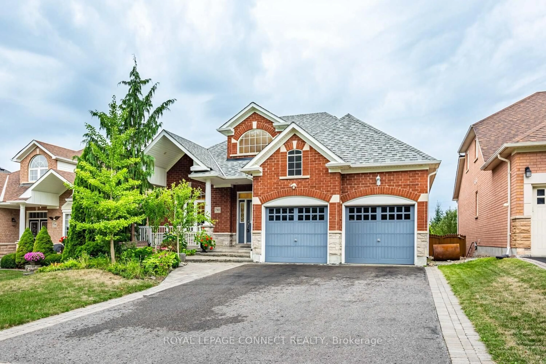Your dream home awaits in this spacious 5-bedroom residence, perfect for families seeking comfort and convenience! Open-concept over 2,100 sq ft. with 4 generously-sized bedrooms and 3 bathrooms, ample space for everyone. Enjoy family gatherings in the formal dining room, relax in the living area by the gas fireplace or the deck off the kitchen. The basement offers a self-contained 1 bedroom in-law suite with its own laundry and a private entrance with a covered porch on the lower deck offering complete privacy. Step outside to a fenced yard, ideal for kids and pets to play safely. Located in a quiet, family-friendly neighbourhood, close to schools, you'll appreciate easy access to highways (#2, 401, 407) and the convenience of nearby amenities, including Sobeys, Walmart, Farm Boy, Canadian Superstore, LCBO, Home Depot, restaurants, & 2 Costco's less than 10 minutes away, you'll never run out of essentials. Schedule your viewing today and step into the lifestyle you've always desired!
Inclusions: Solar panels 15 years left on contract, income of $250/year. New shingles 2022
